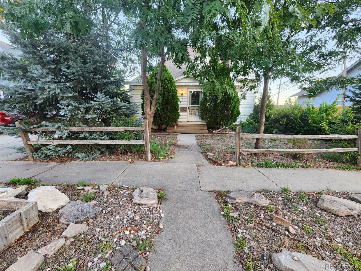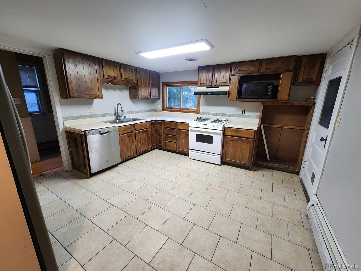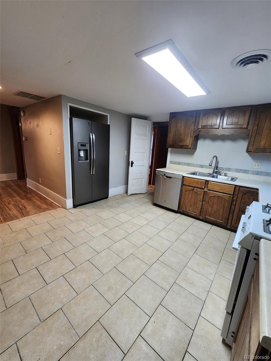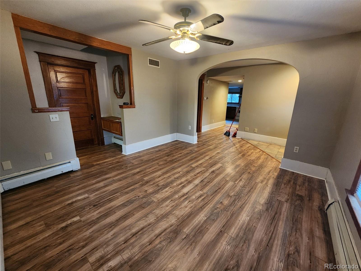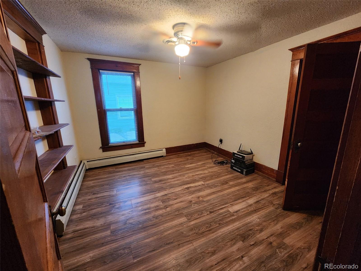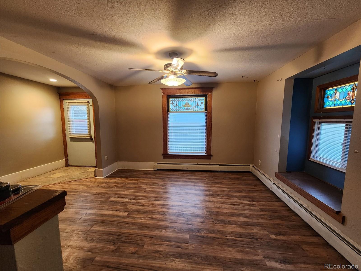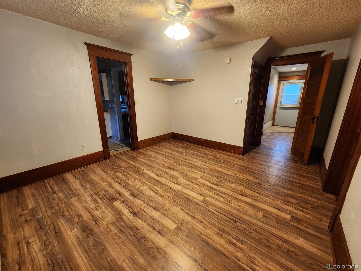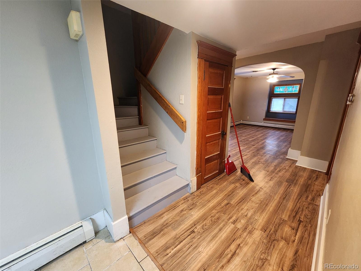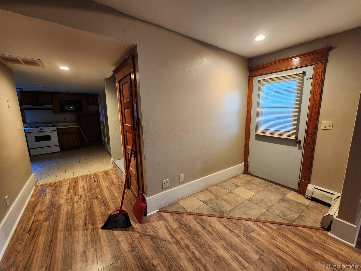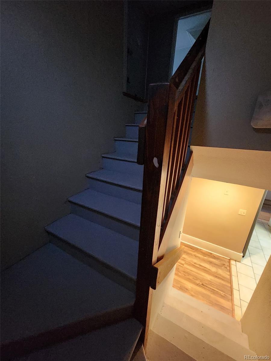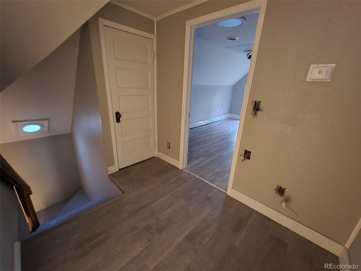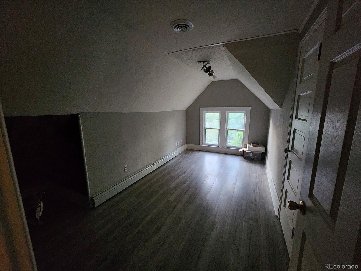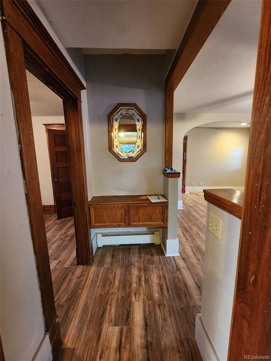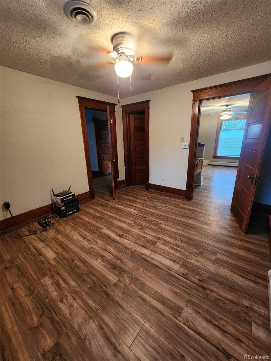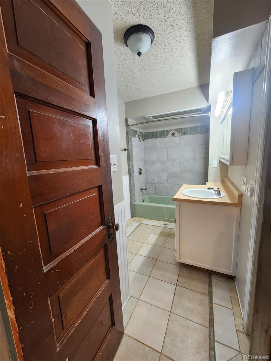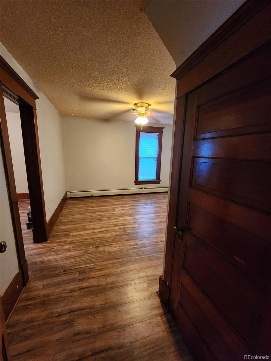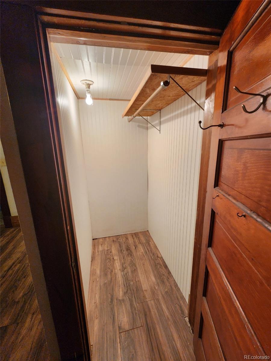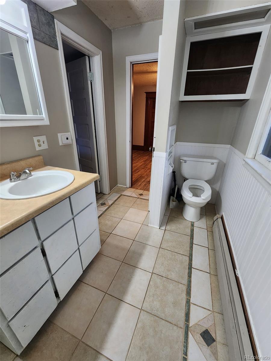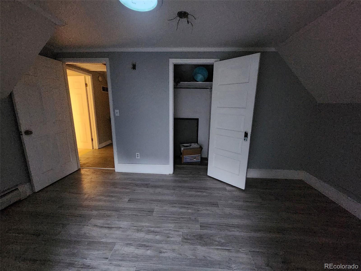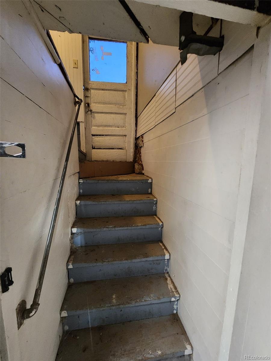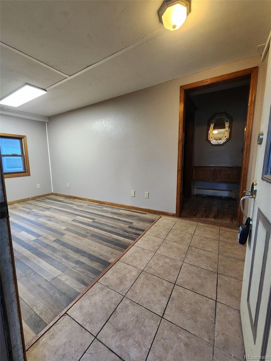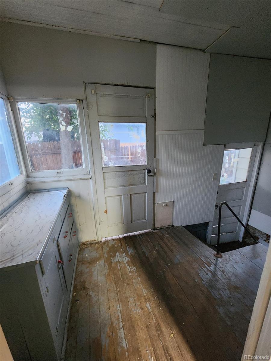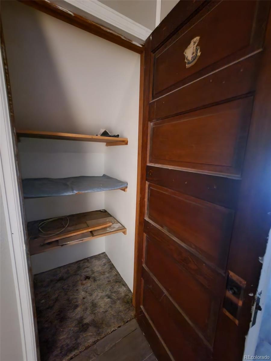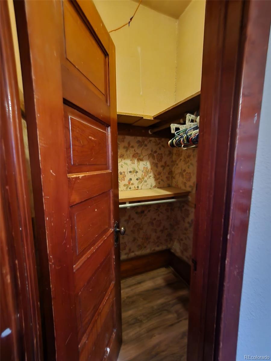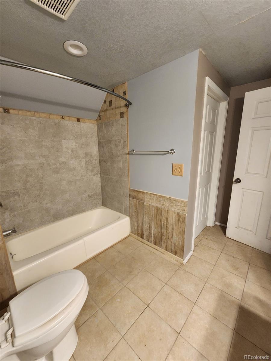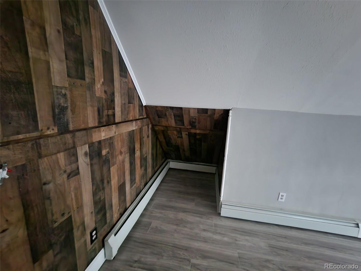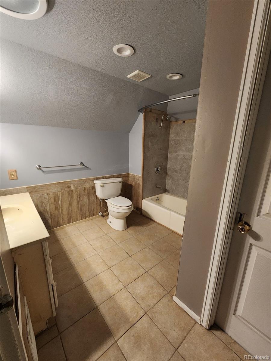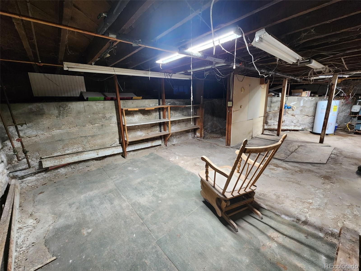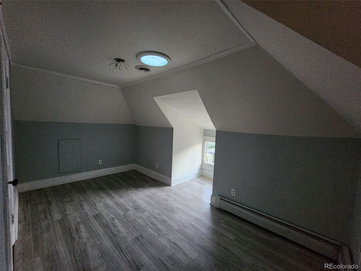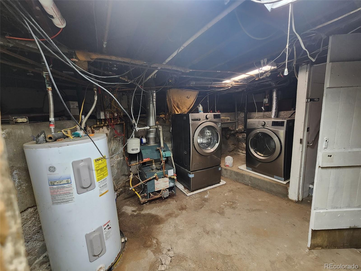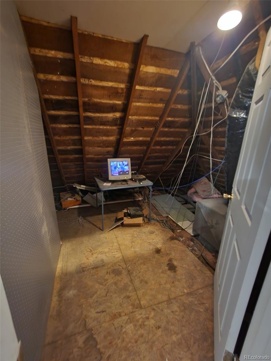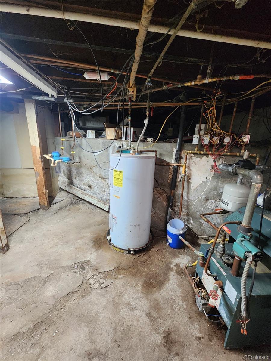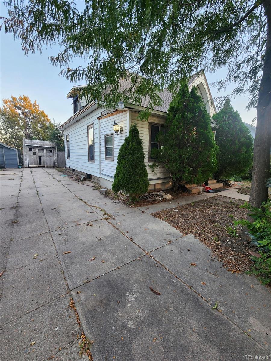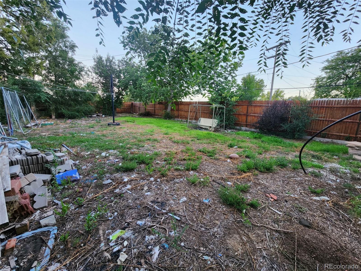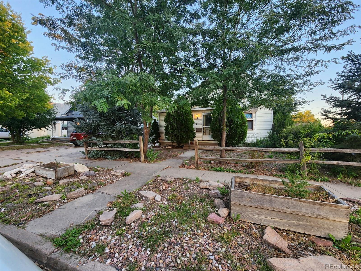Find us on...
Dashboard
- 4 Beds
- 2 Baths
- 1,750 Sqft
- .14 Acres
New Search X
518 N 4th Street
This home has been remodeled from original and then more recently updated with new flooring thru out. Flooring is laminate wood flooring. Bathrooms have been updated with tile in the tub/shower and also on the floors. Kitchen has ceramic tile flooring as well as new garage disposal and stainless steel sink. Refrigerator and dishwasher are about 5 years old but only used for about 2 years. New lighting in kitchen and front porch as well as ceiling fans in main bedrooms and living room. New blinds thru out on windows. There are two beautiful stained glass windows and a window seat in the living room. The heating is radiant heat with new thermostats in each room. Central air is controlled by single thermostat in main hall to kitchen. Washer and dryer are in the basement and are about 5 years old. Roof has home depot duration storm shingle with 50 year life...it was put on in 2016. Very large back yard with privacy fence all around. Upstairs has large landing with a full bath, 2 bedrooms and security room off the bathroom. There are skylights in each bedroom as well as in the bathroom, above the landing and one in the stairwell. All bedrooms have closets and there are additional closets in main hallway and off the upstairs landing. There are both off-street and street parking available. Garage is very small...used it for storage. Small stone building in back yard.
Listing Office: Rocky Mountain Real Estate Inc 
Essential Information
- MLS® #6701949
- Price$175,000
- Bedrooms4
- Bathrooms2.00
- Full Baths2
- Square Footage1,750
- Acres0.14
- Year Built1911
- TypeResidential
- Sub-TypeSingle Family Residence
- StyleVictorian
- StatusActive
Community Information
- Address518 N 4th Street
- SubdivisionK & S Add Original
- CitySterling
- CountyLogan
- StateCO
- Zip Code80751
Amenities
- Parking Spaces2
- ParkingConcrete, Storage
Utilities
Cable Available, Electricity Connected, Natural Gas Connected, Phone Available
Interior
- HeatingHot Water, Radiant
- CoolingCentral Air
- StoriesTwo
Interior Features
Ceiling Fan(s), Eat-in Kitchen, Laminate Counters
Appliances
Dishwasher, Disposal, Dryer, Electric Water Heater, Microwave, Oven, Refrigerator, Washer
Exterior
- Exterior FeaturesDog Run, Private Yard
- RoofOther
- FoundationBlock
Windows
Bay Window(s), Skylight(s), Storm Window(s)
School Information
- DistrictValley RE-1
- ElementaryAyres
- MiddleSterling
- HighSterling
Additional Information
- Date ListedOctober 17th, 2025
Listing Details
 Rocky Mountain Real Estate Inc
Rocky Mountain Real Estate Inc
 Terms and Conditions: The content relating to real estate for sale in this Web site comes in part from the Internet Data eXchange ("IDX") program of METROLIST, INC., DBA RECOLORADO® Real estate listings held by brokers other than RE/MAX Professionals are marked with the IDX Logo. This information is being provided for the consumers personal, non-commercial use and may not be used for any other purpose. All information subject to change and should be independently verified.
Terms and Conditions: The content relating to real estate for sale in this Web site comes in part from the Internet Data eXchange ("IDX") program of METROLIST, INC., DBA RECOLORADO® Real estate listings held by brokers other than RE/MAX Professionals are marked with the IDX Logo. This information is being provided for the consumers personal, non-commercial use and may not be used for any other purpose. All information subject to change and should be independently verified.
Copyright 2026 METROLIST, INC., DBA RECOLORADO® -- All Rights Reserved 6455 S. Yosemite St., Suite 500 Greenwood Village, CO 80111 USA
Listing information last updated on January 17th, 2026 at 10:49am MST.

