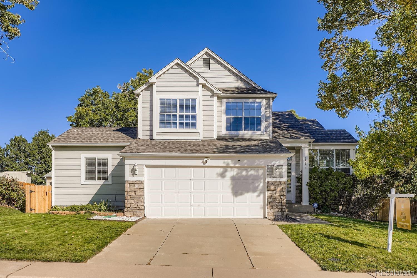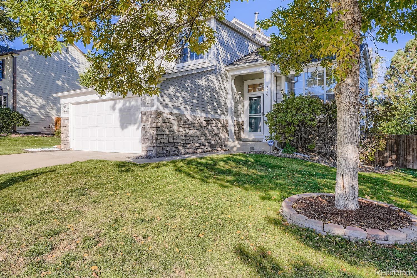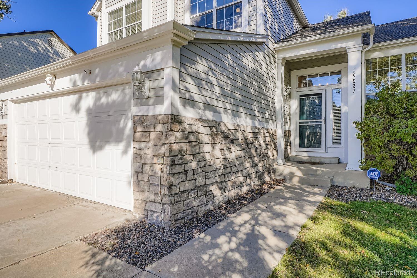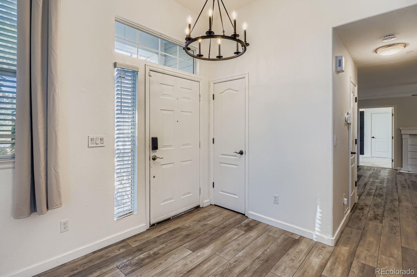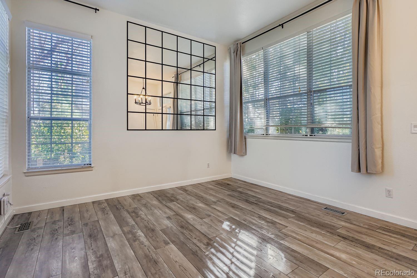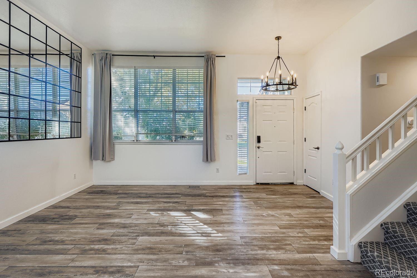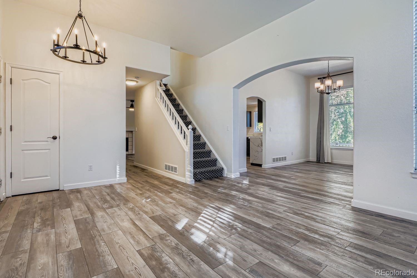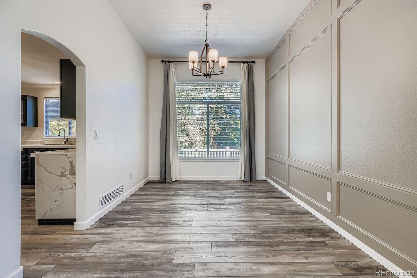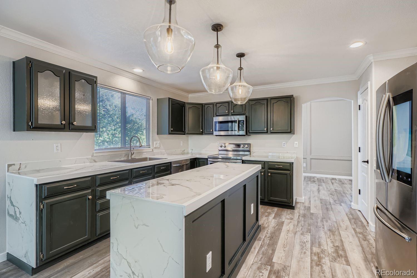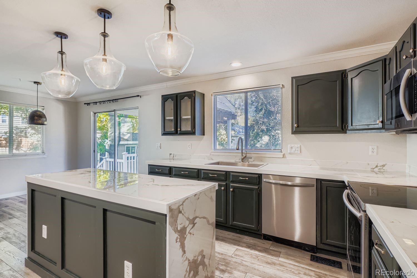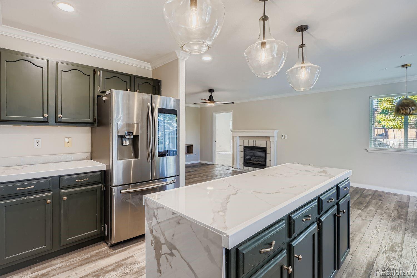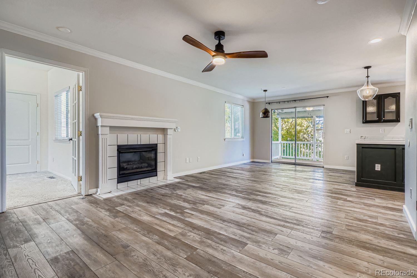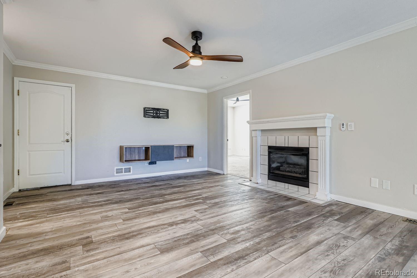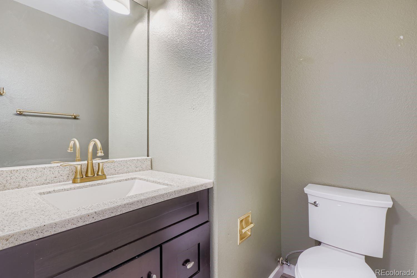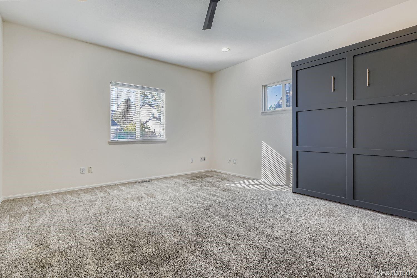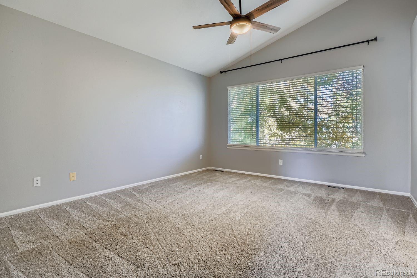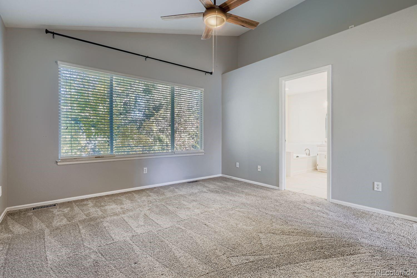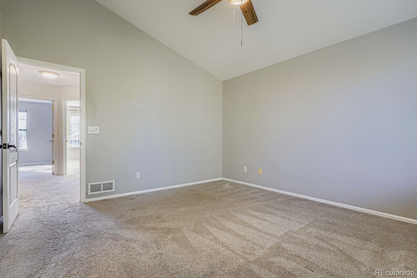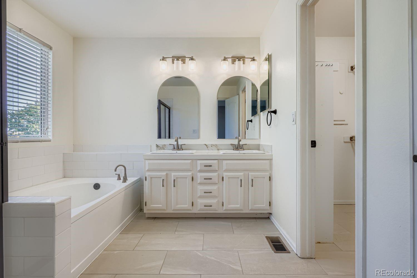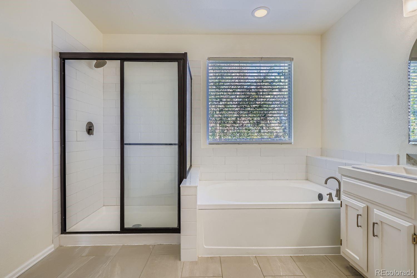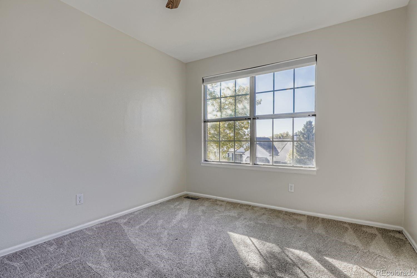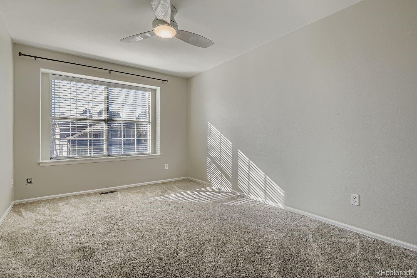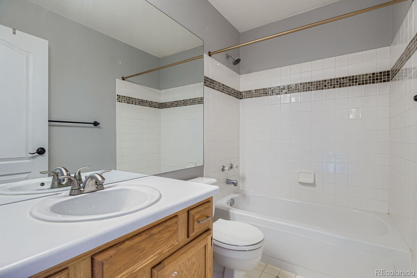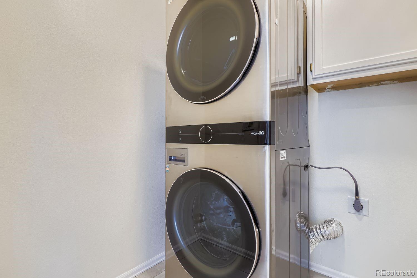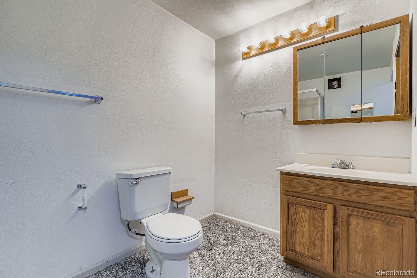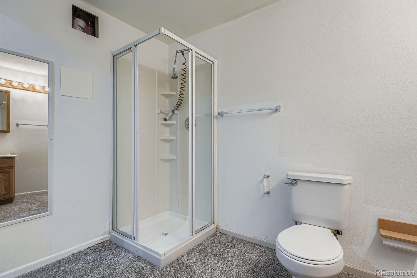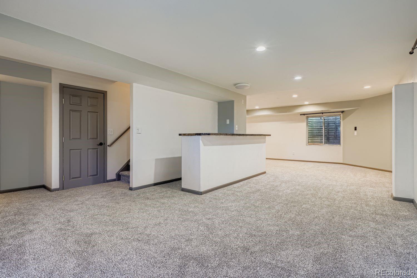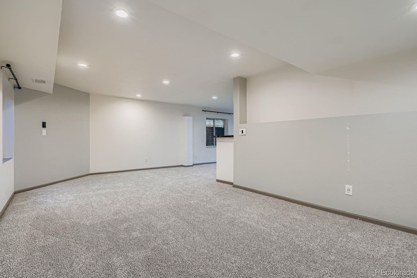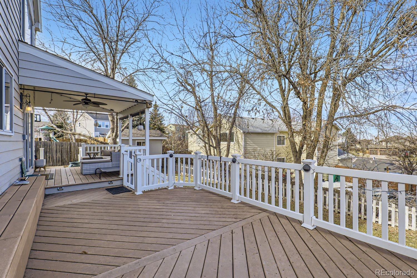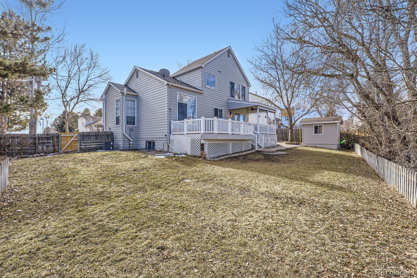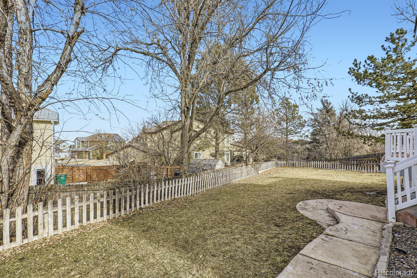Find us on...
Dashboard
- 4 Beds
- 4 Baths
- 2,685 Sqft
- .21 Acres
New Search X
19827 E Prentice Avenue
Price cut!!! Welcome to 19827 E Prentice Avenue – A Modern Retreat in the Heart of Centennial’s Coveted Jackson Farms Neighborhood. Step inside this thoughtfully updated Centennial home and experience a perfect blend of comfort, function, and modern design. Located in the highly desirable Jackson Farms community, this spacious residence offers inviting living spaces ideal for everyday living and effortless entertaining. The heart of the home features an open-concept gourmet kitchen with a large island, custom finishes, and a cozy eat-in area that flows seamlessly to the covered outdoor dining and entertaining deck—complete with hot tub hookups for year-round relaxation. The inviting living room with a gas fireplace creates a warm and welcoming atmosphere, while the main-floor bedroom with French doors and a built-in Murphy bed offers flexible space for guests or a home office. Upstairs, unwind in your private primary suite retreat, complete with a five-piece en suite bath and walk-in closet. The upstairs laundry adds everyday convenience, while the finished basement features a spacious utility room, new carpet, a wet bar, and a full bathroom—perfect for hosting or creating your own entertainment space. Enjoy peace of mind with new paint, flooring, and tile throughout, plus a brand-new roof with a transferable warranty. Located within the top-rated Cherry Creek School District, this home is just two blocks from local parks, the public library, shopping, and dining. The friendly community atmosphere and well-maintained surroundings make this the ideal place to call home. Don’t miss your chance to own a home that perfectly combines modern style, everyday comfort, and unbeatable Centennial convenience.
Listing Office: Josh Veigel 
Essential Information
- MLS® #6702220
- Price$595,000
- Bedrooms4
- Bathrooms4.00
- Full Baths2
- Half Baths1
- Square Footage2,685
- Acres0.21
- Year Built1993
- TypeResidential
- Sub-TypeSingle Family Residence
- StatusPending
Community Information
- Address19827 E Prentice Avenue
- SubdivisionSmoky Ridge
- CityCentennial
- CountyArapahoe
- StateCO
- Zip Code80015
Amenities
- Parking Spaces2
- # of Garages2
Utilities
Cable Available, Electricity Available, Natural Gas Available
Parking
Concrete, Dry Walled, Lighted
Interior
- HeatingForced Air
- CoolingCentral Air
- FireplaceYes
- # of Fireplaces1
- FireplacesFamily Room, Gas, Kitchen
- StoriesTwo
Interior Features
Breakfast Bar, Ceiling Fan(s), Eat-in Kitchen, Entrance Foyer, Five Piece Bath, High Ceilings, Kitchen Island, Marble Counters, Open Floorplan, Pantry, Primary Suite, Tile Counters, Walk-In Closet(s), Wet Bar
Appliances
Dishwasher, Disposal, Dryer, Microwave, Range, Refrigerator, Washer
Exterior
- RoofComposition
- FoundationSlab
Windows
Double Pane Windows, Egress Windows
School Information
- DistrictCherry Creek 5
- ElementaryPeakview
- MiddleThunder Ridge
- HighEaglecrest
Additional Information
- Date ListedOctober 10th, 2025
Listing Details
 Josh Veigel
Josh Veigel
 Terms and Conditions: The content relating to real estate for sale in this Web site comes in part from the Internet Data eXchange ("IDX") program of METROLIST, INC., DBA RECOLORADO® Real estate listings held by brokers other than RE/MAX Professionals are marked with the IDX Logo. This information is being provided for the consumers personal, non-commercial use and may not be used for any other purpose. All information subject to change and should be independently verified.
Terms and Conditions: The content relating to real estate for sale in this Web site comes in part from the Internet Data eXchange ("IDX") program of METROLIST, INC., DBA RECOLORADO® Real estate listings held by brokers other than RE/MAX Professionals are marked with the IDX Logo. This information is being provided for the consumers personal, non-commercial use and may not be used for any other purpose. All information subject to change and should be independently verified.
Copyright 2025 METROLIST, INC., DBA RECOLORADO® -- All Rights Reserved 6455 S. Yosemite St., Suite 500 Greenwood Village, CO 80111 USA
Listing information last updated on December 22nd, 2025 at 9:33am MST.

