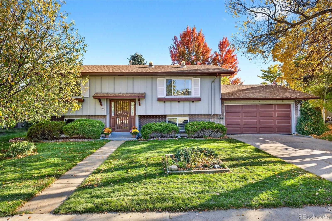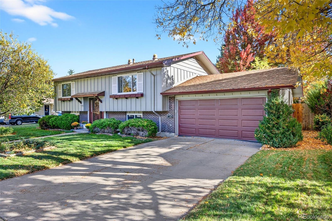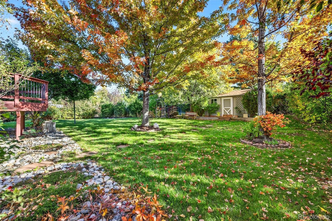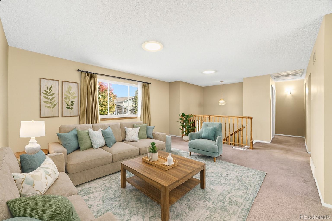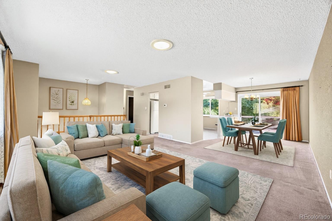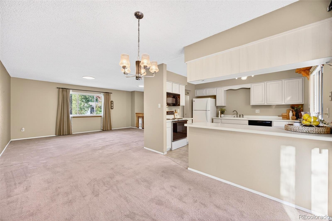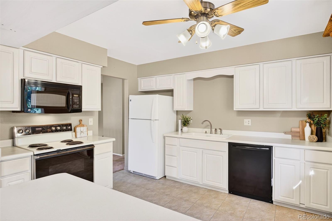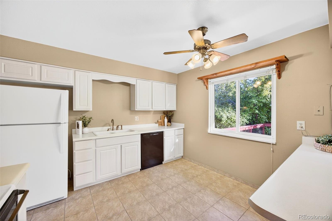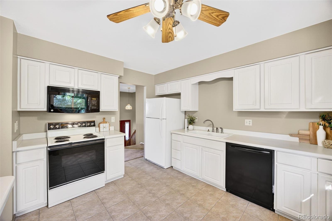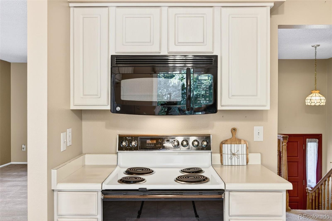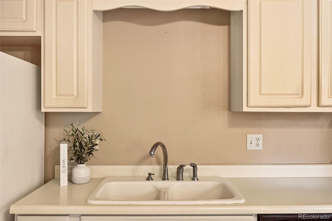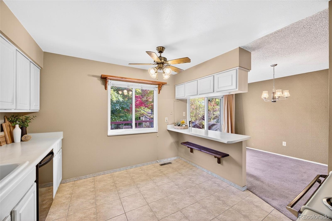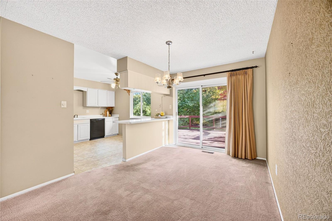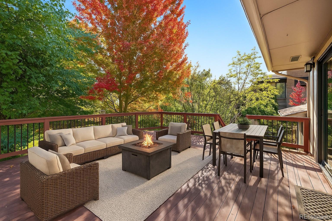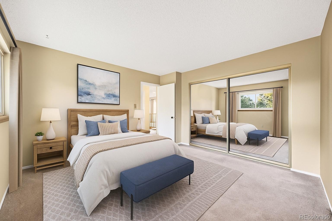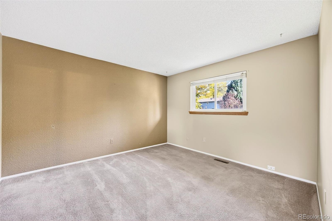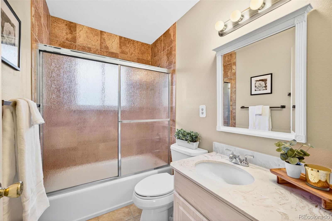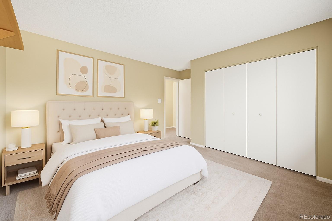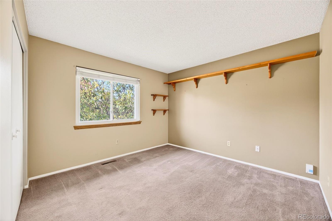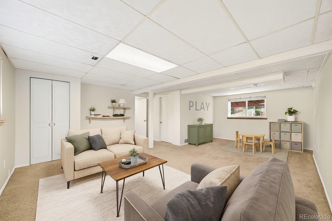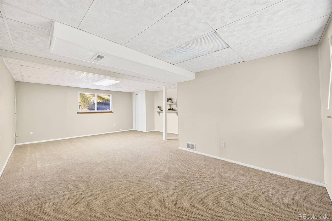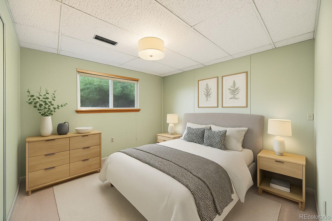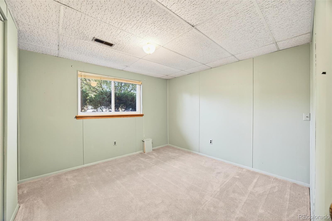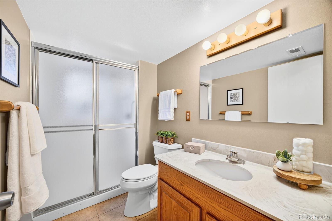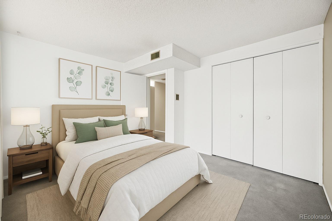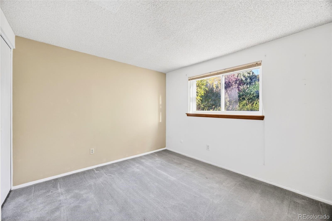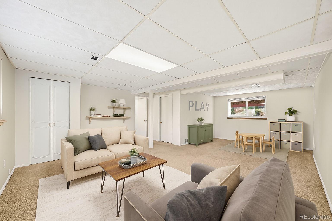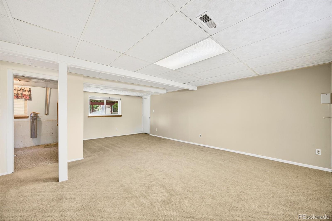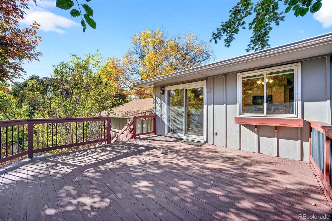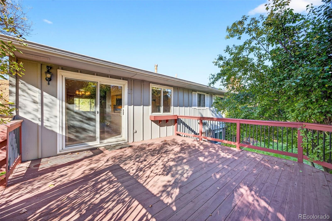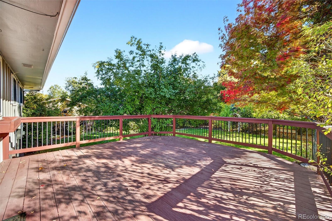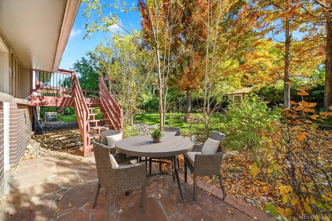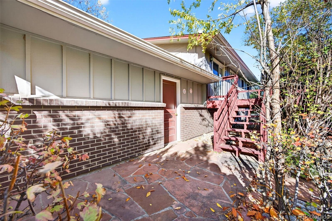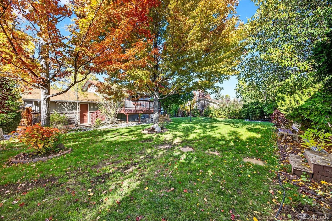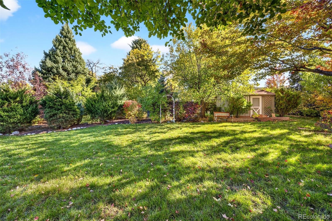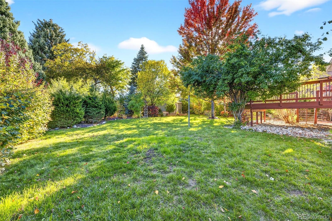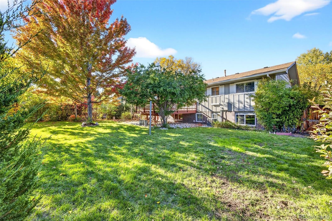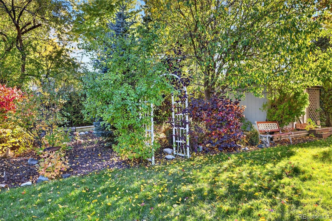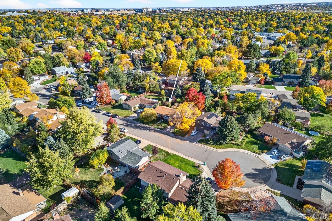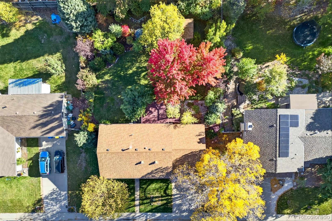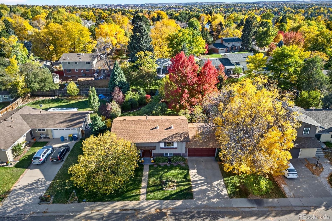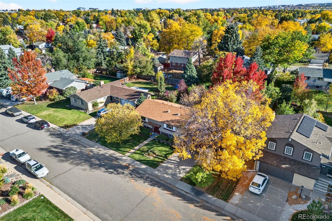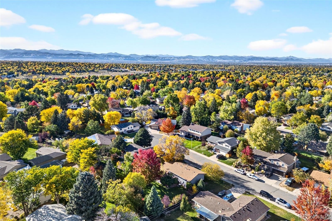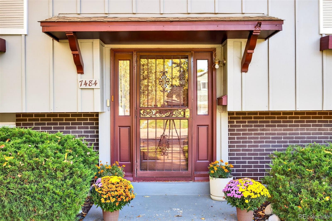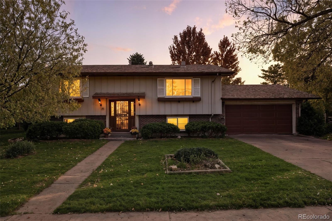Find us on...
Dashboard
- 4 Beds
- 2 Baths
- 2,016 Sqft
- .23 Acres
New Search X
7484 E Easter Lane
Charming Home in Walnut Hills – First Time on the Market Since 1977! Welcome to this lovingly maintained 4-bedroom, 2-bath home nestled on a quiet cul-de-sac in the desirable Walnut Hills neighborhood of Centennial. Situated on a nearly a quarter-acre lot with beautiful mature trees, this property offers a peaceful setting and a sense of privacy that’s a rare find. This home's furnace was replaced in 2023, in 2021 the water heater was replaced and the windows have been updated for added peace of mind. The floor plan provides comfortable living areas with room to personalize and make your own. The open concept upper level features a spacious family room, dining room, eat in kitchen, pantry, a full bathroom with bathtub/shower combo, linen closet and two well appointed guest bedrooms. From the dining room, step out to the spacious deck where your outdoor oasis awaits and entertaining will be a delight! As you make your way to the lower level, you'll find an additional family room, 2 bedrooms, a 3/4 bathroom, laundry room/utility room (washer & dryer included), and a generously sized storage closet under the stairs. The lower level includes interior access to the attached two car garage and the garage features an access door to the back yard. This home features an expansive deck with a thoughtfully planned & tranquil fenced back yard with evergreen trees and beautiful maple tree, a lovely stoned patio, large wood storage shed and an overall peaceful setting for your outdoor enjoyment. Enjoy this unbeatable location within the Award Winning Cherry Creek School District, just minutes from parks, shopping, dining, and the DTC. Commuters will love the easy access to I-25 and nearby light rail stations. Conveniently located and close to Fiddler's Green Amphitheater, Sprouts Market, Starbucks, Shake Shack, Pindustry, Safeway, Park Meadows Mall, IKEA and much, much more.
Listing Office: Coldwell Banker Realty 24 
Essential Information
- MLS® #6703075
- Price$589,500
- Bedrooms4
- Bathrooms2.00
- Full Baths1
- Square Footage2,016
- Acres0.23
- Year Built1972
- TypeResidential
- Sub-TypeSingle Family Residence
- StyleTraditional
- StatusActive
Community Information
- Address7484 E Easter Lane
- SubdivisionWalnut Hills
- CityCentennial
- CountyArapahoe
- StateCO
- Zip Code80112
Amenities
- Parking Spaces2
- # of Garages2
Utilities
Electricity Connected, Natural Gas Connected, Phone Available, Phone Connected
Parking
Concrete, Dry Walled, Exterior Access Door, Lighted
Interior
- HeatingForced Air
- CoolingAttic Fan, Central Air
- StoriesBi-Level
Interior Features
Breakfast Bar, Ceiling Fan(s), Eat-in Kitchen, Entrance Foyer, Laminate Counters, Open Floorplan, Pantry, Smoke Free, Solid Surface Counters
Appliances
Dishwasher, Disposal, Dryer, Gas Water Heater, Microwave, Oven, Range, Refrigerator, Washer
Exterior
- Exterior FeaturesPrivate Yard, Rain Gutters
- RoofComposition
- FoundationSlab
Lot Description
Cul-De-Sac, Landscaped, Level, Near Public Transit, Sprinklers In Front, Sprinklers In Rear
Windows
Double Pane Windows, Window Coverings, Window Treatments
School Information
- DistrictCherry Creek 5
- ElementaryDry Creek
- MiddleCampus
- HighCherry Creek
Additional Information
- Date ListedOctober 24th, 2025
Listing Details
 Coldwell Banker Realty 24
Coldwell Banker Realty 24
 Terms and Conditions: The content relating to real estate for sale in this Web site comes in part from the Internet Data eXchange ("IDX") program of METROLIST, INC., DBA RECOLORADO® Real estate listings held by brokers other than RE/MAX Professionals are marked with the IDX Logo. This information is being provided for the consumers personal, non-commercial use and may not be used for any other purpose. All information subject to change and should be independently verified.
Terms and Conditions: The content relating to real estate for sale in this Web site comes in part from the Internet Data eXchange ("IDX") program of METROLIST, INC., DBA RECOLORADO® Real estate listings held by brokers other than RE/MAX Professionals are marked with the IDX Logo. This information is being provided for the consumers personal, non-commercial use and may not be used for any other purpose. All information subject to change and should be independently verified.
Copyright 2025 METROLIST, INC., DBA RECOLORADO® -- All Rights Reserved 6455 S. Yosemite St., Suite 500 Greenwood Village, CO 80111 USA
Listing information last updated on November 1st, 2025 at 2:18am MDT.

