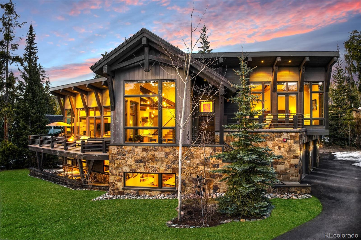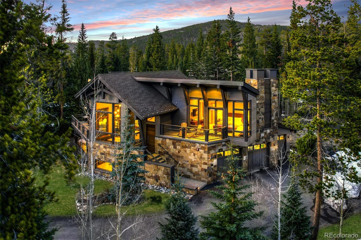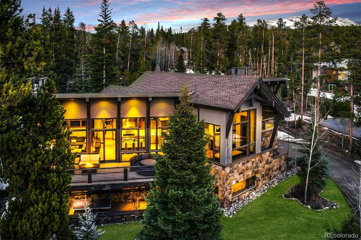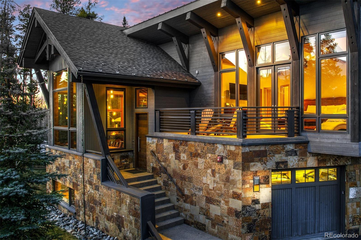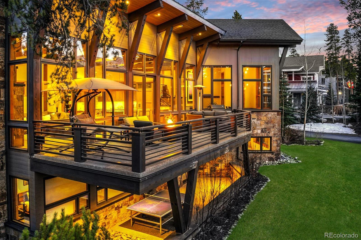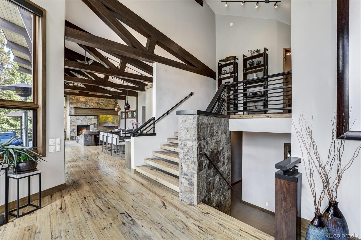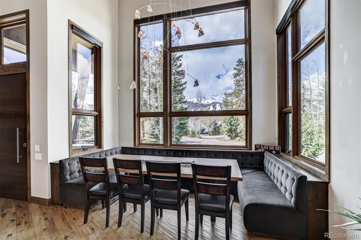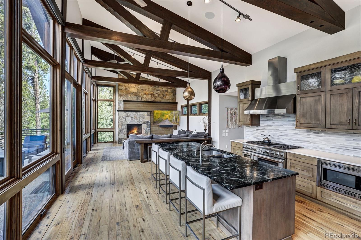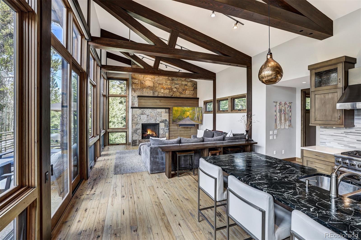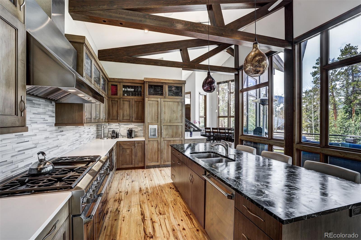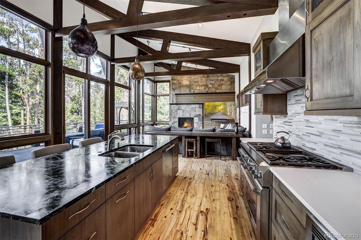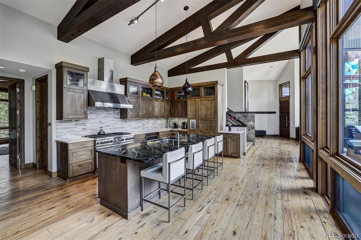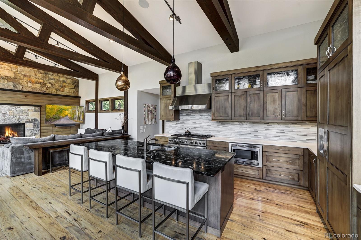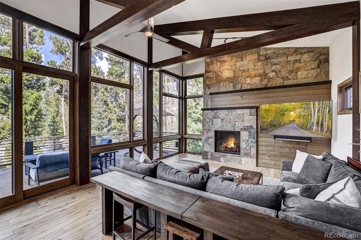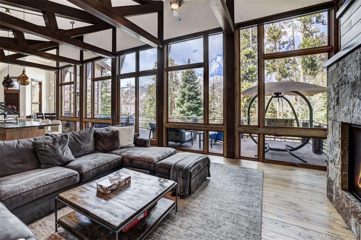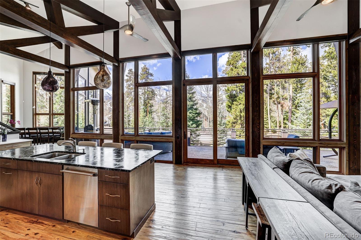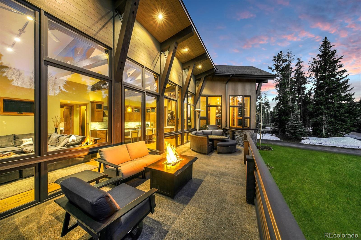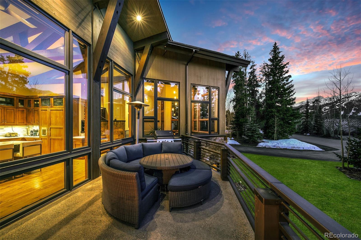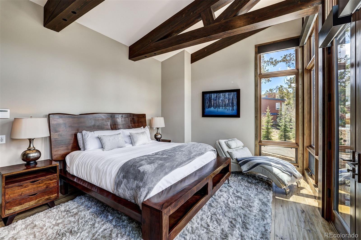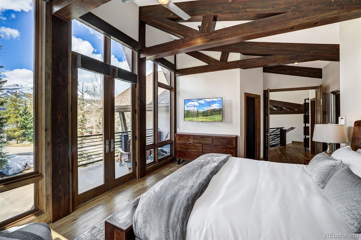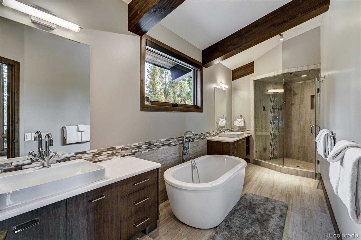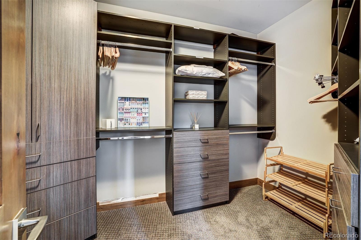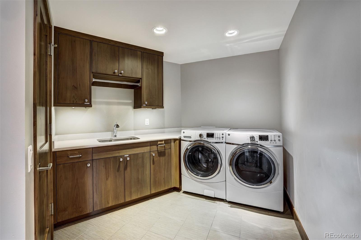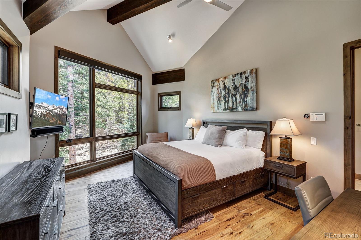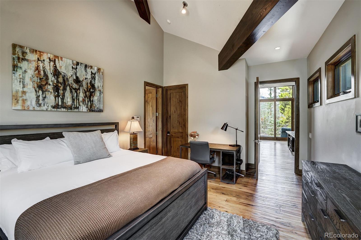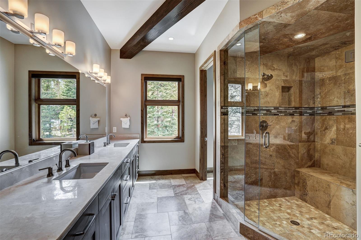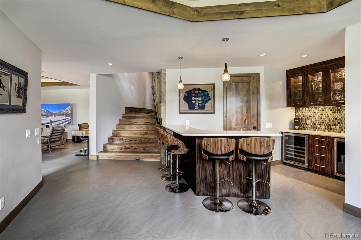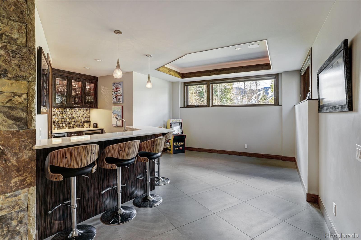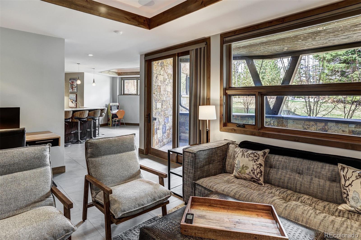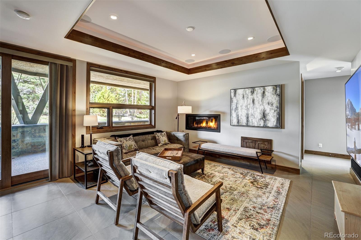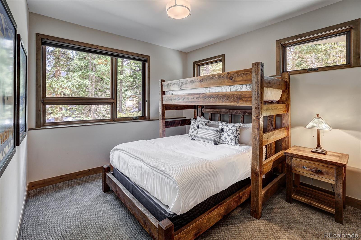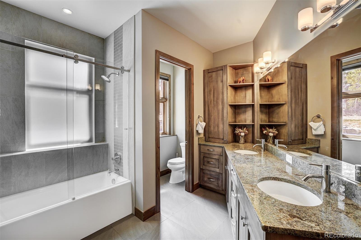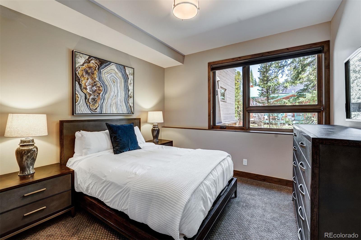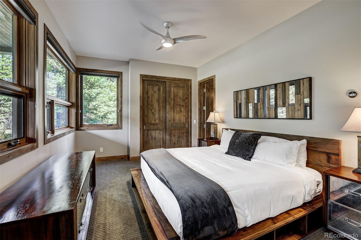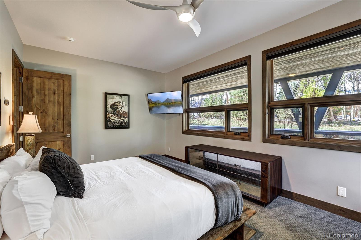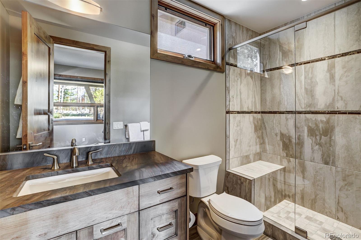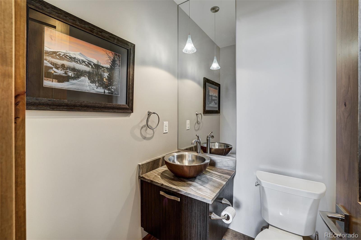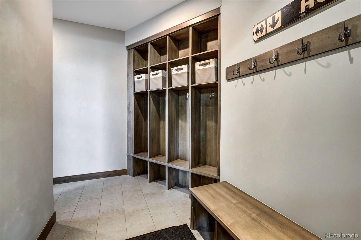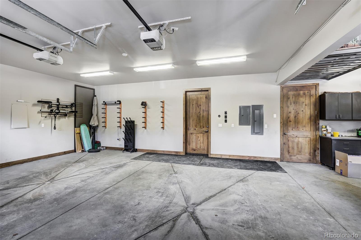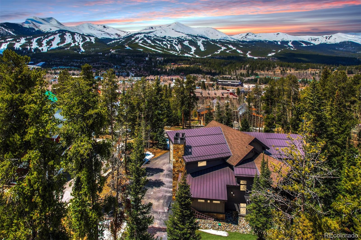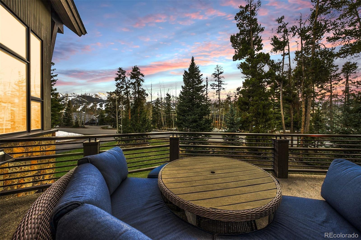Find us on...
Dashboard
- 5 Beds
- 5 Baths
- 4,500 Sqft
- .38 Acres
New Search X
106 N Gold Flake Terrace
Welcome to your dream retreat in the heart of Breckenridge—where elegant design, breathtaking views, and prime location come together in perfect harmony. Built as a primary residence with no detail overlooked, this stunning 5-bedroom, 5-bathroom home offers upscale finishes throughout the kitchen, living areas, and bedrooms, creating a warm and luxurious mountain ambiance. Designed with comfort and privacy in mind, the home features a spacious primary suite that is set apart from the rest of the home. It features a spa-like en-suite bathroom, a large walk-in closet, and a private deck with massive mountain views. Along with a second primary en-suite bedroom on the main level, this home is perfect for hosting family and friends. After a day on the slopes or exploring town, unwind on the expansive west-facing deck and soak in sweeping views of the Ten Mile Range and the Breckenridge Ski Area. Located in a quiet neighborhood within walking distance to Main Street, you'll enjoy the peace of the mountains yet be close to all the shopping, dining, and year-round adventure Breckenridge offers. Don’t miss your chance to own a piece of luxury in one of Colorado’s most iconic ski towns.
Listing Office: Christie's International Real Estate Colorado- Summit Colorado 
Essential Information
- MLS® #6705166
- Price$5,625,000
- Bedrooms5
- Bathrooms5.00
- Full Baths2
- Half Baths1
- Square Footage4,500
- Acres0.38
- Year Built2014
- TypeResidential
- Sub-TypeSingle Family Residence
- StyleMountain Contemporary
- StatusActive
Community Information
- Address106 N Gold Flake Terrace
- SubdivisionWEISSHORN SUB
- CityBreckenridge
- CountySummit
- StateCO
- Zip Code80424
Amenities
- Parking Spaces3
- # of Garages3
Utilities
Cable Available, Electricity Connected, Internet Access (Wired), Natural Gas Connected
Parking
Asphalt, Dry Walled, Finished Garage, Heated Garage, Insulated Garage
Interior
- HeatingRadiant, Radiant Floor
- CoolingNone
- FireplaceYes
- # of Fireplaces2
- FireplacesFamily Room, Great Room
- StoriesThree Or More
Interior Features
Built-in Features, Ceiling Fan(s), Eat-in Kitchen, Entrance Foyer, Five Piece Bath, Granite Counters, High Ceilings, Kitchen Island, Open Floorplan, Pantry, Primary Suite, Smoke Free, Vaulted Ceiling(s), Walk-In Closet(s), Wet Bar
Appliances
Bar Fridge, Dishwasher, Disposal, Dryer, Microwave, Range, Range Hood, Refrigerator, Washer
Exterior
- RoofShingle, Metal
Exterior Features
Balcony, Barbecue, Fire Pit, Gas Grill, Gas Valve, Heated Gutters, Lighting, Rain Gutters
Lot Description
Landscaped, Many Trees, Sprinklers In Front
School Information
- DistrictSummit RE-1
- ElementaryBreckenridge
- MiddleSummit
- HighSummit
Additional Information
- Date ListedSeptember 16th, 2025
- ZoningB12
Listing Details
Christie's International Real Estate Colorado- Summit Colorado
 Terms and Conditions: The content relating to real estate for sale in this Web site comes in part from the Internet Data eXchange ("IDX") program of METROLIST, INC., DBA RECOLORADO® Real estate listings held by brokers other than RE/MAX Professionals are marked with the IDX Logo. This information is being provided for the consumers personal, non-commercial use and may not be used for any other purpose. All information subject to change and should be independently verified.
Terms and Conditions: The content relating to real estate for sale in this Web site comes in part from the Internet Data eXchange ("IDX") program of METROLIST, INC., DBA RECOLORADO® Real estate listings held by brokers other than RE/MAX Professionals are marked with the IDX Logo. This information is being provided for the consumers personal, non-commercial use and may not be used for any other purpose. All information subject to change and should be independently verified.
Copyright 2025 METROLIST, INC., DBA RECOLORADO® -- All Rights Reserved 6455 S. Yosemite St., Suite 500 Greenwood Village, CO 80111 USA
Listing information last updated on December 23rd, 2025 at 3:33pm MST.

