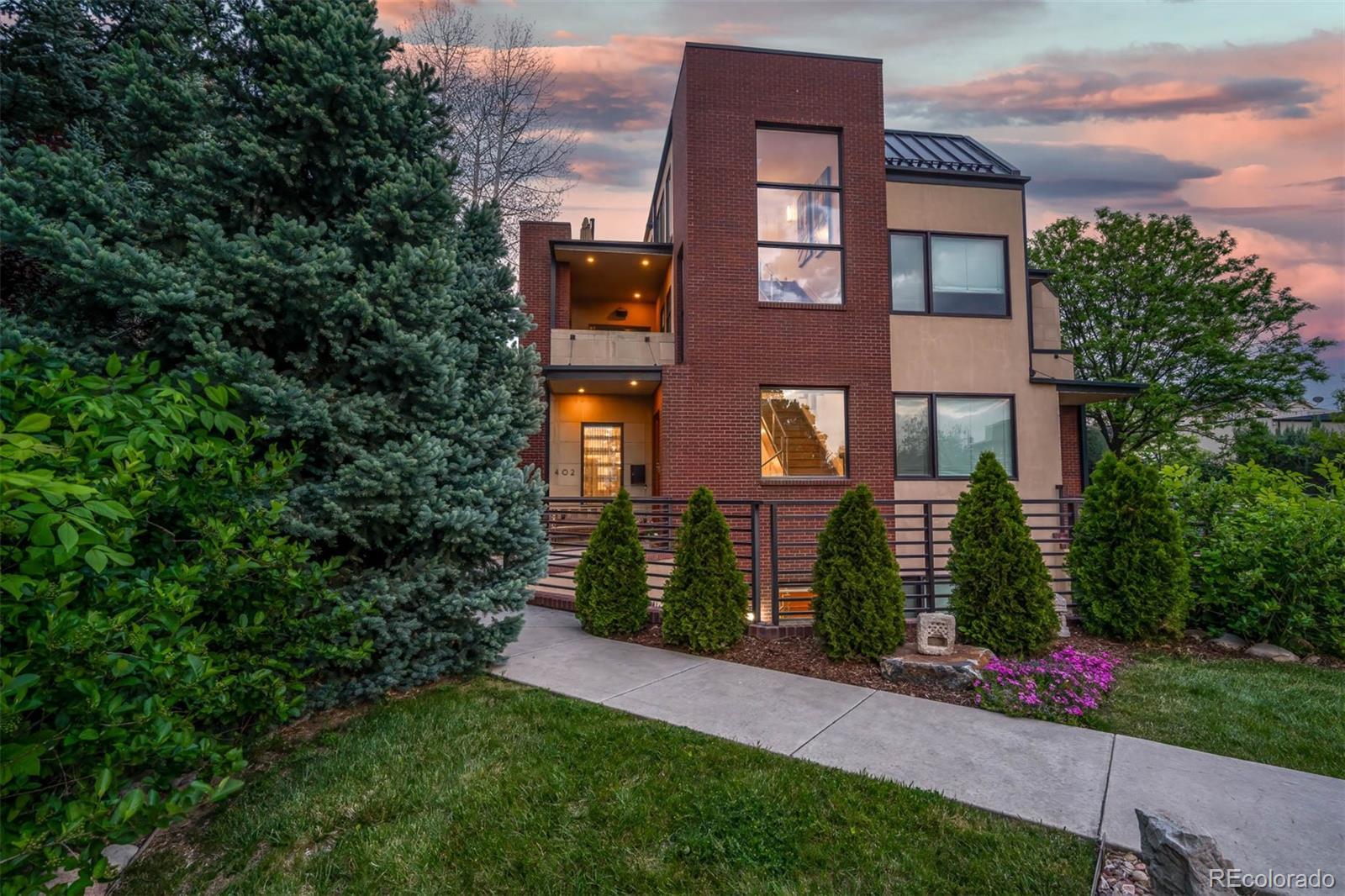Find us on...
Dashboard
- 4 Beds
- 5 Baths
- 4,357 Sqft
- .08 Acres
New Search X
402 Garfield Street
Feast your eyes on this exceptionally stunning Cherry Creek North home! Meticulous and filled with gorgeous details throughout, there is nothing cookie cutter about this sleek contemporary property. As you enter the lovely foyer, you'll be dazzled by soaring ceilings, lovely and abundant natural light through the huge picture windows, and a flowing open floor plan. The centerpiece of the main level is its grand gourmet Kitchen featuring magnificent stone slab countertops, high end appliances, double ovens, abundant modern cabinetry and a huge pantry. Adjoining the Kitchen is a comfy Great Room and inviting Dining Area, accented by lovely fireplaces, perfect for entertaining groups large or small. A private patio with a fabulous built-in grill completes the main level. The architecturally striking metal cable staircase leads you to the additional three levels of this spacious home, or take the ELEVATOR TO ALL FLOORS! The second level is dedicated to a spectacular and peaceful Primary Suite with its own private deck with fireplace. The 7 piece Primary Bathroom features heated floors, steam shower, jetted tub, dual commodes, bidet, his and hers walk-in closets, and second laundry. The top level holds a Family Room, second Bedroom or Office with three quarter Bath, and a sunny rooftop deck. And on the lower level, two more Bedroom suites, an Entertainment Room with fireplace, and a walkout to a delightful sunny courtyard patio with terraced gardens. This place has it all! Lots of room for guests and office spaces. Whole house sound system. High ceilings throughout. Beautiful interior and exterior lighting. Four incredible outdoor spaces. You'll notice a wonderful feeling of privacy here. Located on a quiet street with plenty of available parking. Convenient to all the restaurants and shops of Cherry Creek, as well as to Trader Joes, and the 9th Ave. District, and minutes to downtown. So feast your eyes and make it your home! MUST SEE IN PERSON! It's a WOW!
Listing Office: Kentwood Real Estate Cherry Creek 
Essential Information
- MLS® #6705824
- Price$2,400,000
- Bedrooms4
- Bathrooms5.00
- Full Baths2
- Half Baths1
- Square Footage4,357
- Acres0.08
- Year Built2008
- TypeResidential
- Sub-TypeSingle Family Residence
- StyleContemporary
- StatusPending
Community Information
- Address402 Garfield Street
- SubdivisionCherry Creek North
- CityDenver
- CountyDenver
- StateCO
- Zip Code80206
Amenities
- Parking Spaces2
- # of Garages2
- ViewMountain(s)
Parking
Dry Walled, Heated Garage, Insulated Garage, Lighted, Storage
Interior
- HeatingForced Air, Natural Gas
- CoolingCentral Air
- FireplaceYes
- # of Fireplaces4
- StoriesThree Or More
Interior Features
Audio/Video Controls, Eat-in Kitchen, Elevator, Entrance Foyer, Five Piece Bath, High Ceilings, Kitchen Island, Open Floorplan, Primary Suite, Smart Light(s), Smoke Free, Sound System, Stone Counters, Vaulted Ceiling(s), Walk-In Closet(s), Wet Bar
Appliances
Bar Fridge, Dishwasher, Disposal, Double Oven, Dryer, Gas Water Heater, Microwave, Range Hood, Refrigerator, Self Cleaning Oven, Sump Pump, Washer, Wine Cooler
Fireplaces
Basement, Dining Room, Family Room, Gas, Great Room
Exterior
- RoofOther
Exterior Features
Balcony, Garden, Gas Grill, Private Yard
Lot Description
Landscaped, Near Public Transit, Sprinklers In Front
Windows
Double Pane Windows, Skylight(s), Window Coverings
School Information
- DistrictDenver 1
- ElementarySteck
- MiddleHill
- HighGeorge Washington
Additional Information
- Date ListedFebruary 8th, 2025
- ZoningG-RH-3
Listing Details
Kentwood Real Estate Cherry Creek
 Terms and Conditions: The content relating to real estate for sale in this Web site comes in part from the Internet Data eXchange ("IDX") program of METROLIST, INC., DBA RECOLORADO® Real estate listings held by brokers other than RE/MAX Professionals are marked with the IDX Logo. This information is being provided for the consumers personal, non-commercial use and may not be used for any other purpose. All information subject to change and should be independently verified.
Terms and Conditions: The content relating to real estate for sale in this Web site comes in part from the Internet Data eXchange ("IDX") program of METROLIST, INC., DBA RECOLORADO® Real estate listings held by brokers other than RE/MAX Professionals are marked with the IDX Logo. This information is being provided for the consumers personal, non-commercial use and may not be used for any other purpose. All information subject to change and should be independently verified.
Copyright 2025 METROLIST, INC., DBA RECOLORADO® -- All Rights Reserved 6455 S. Yosemite St., Suite 500 Greenwood Village, CO 80111 USA
Listing information last updated on July 8th, 2025 at 6:48am MDT.
















































