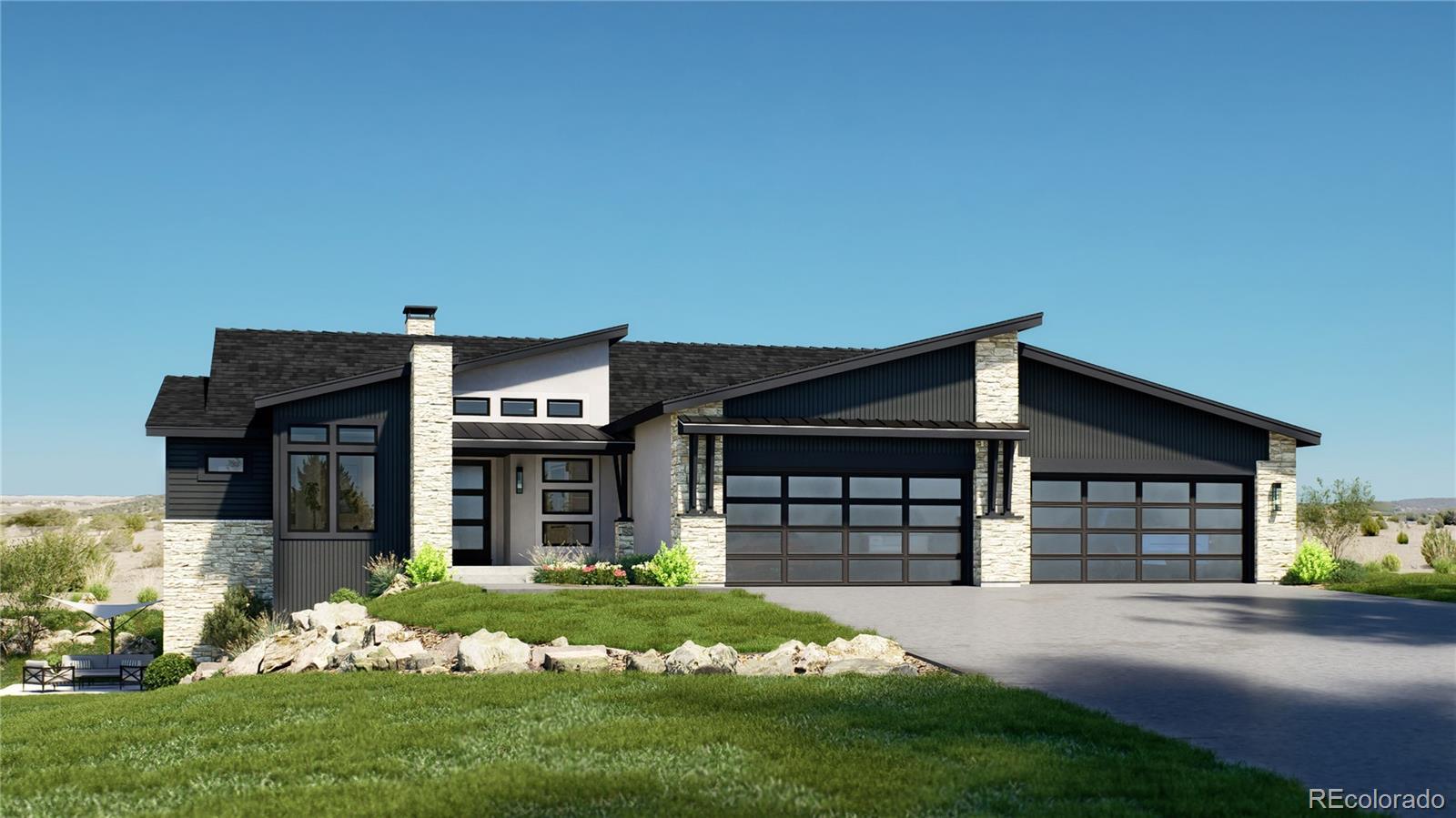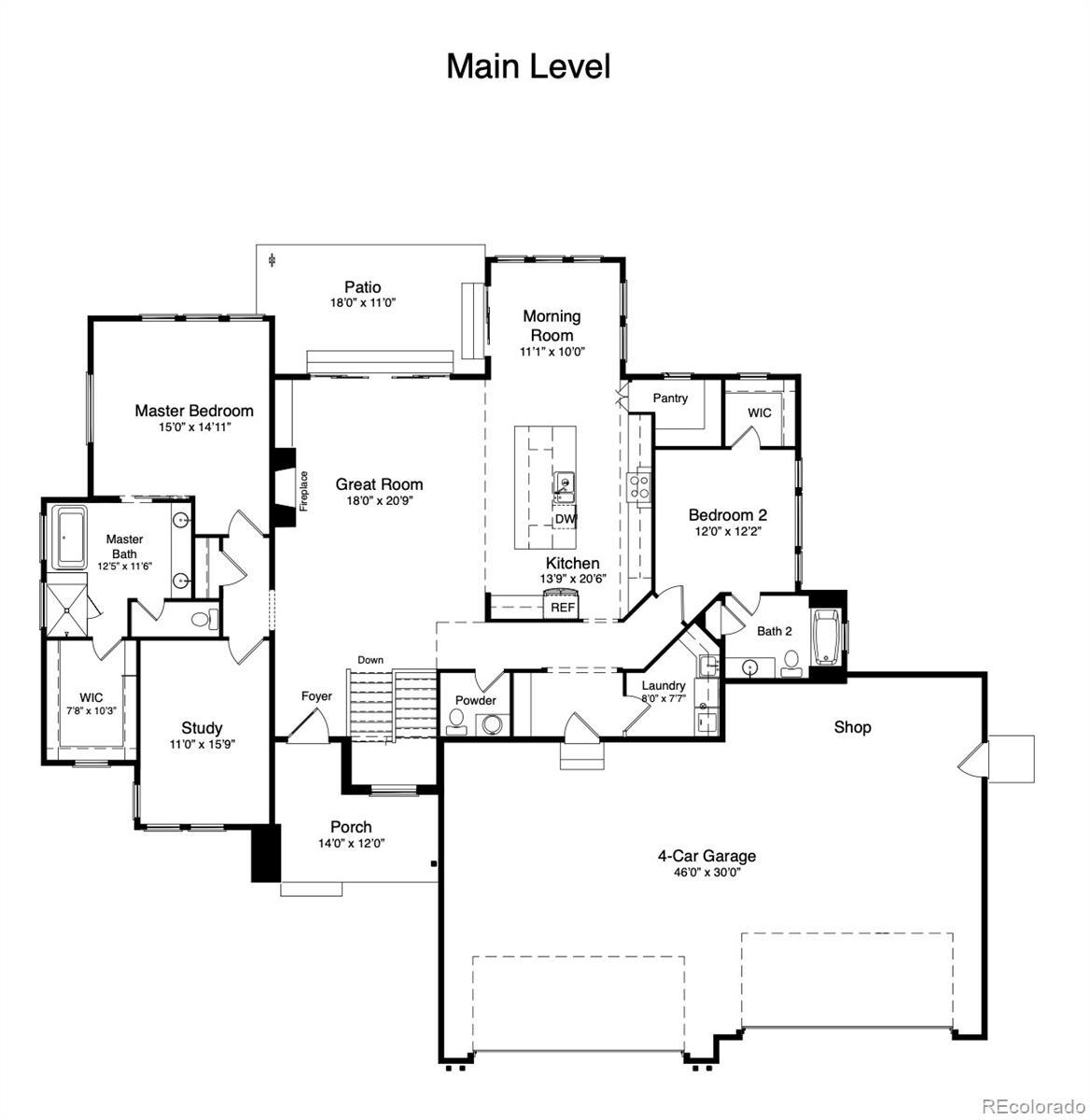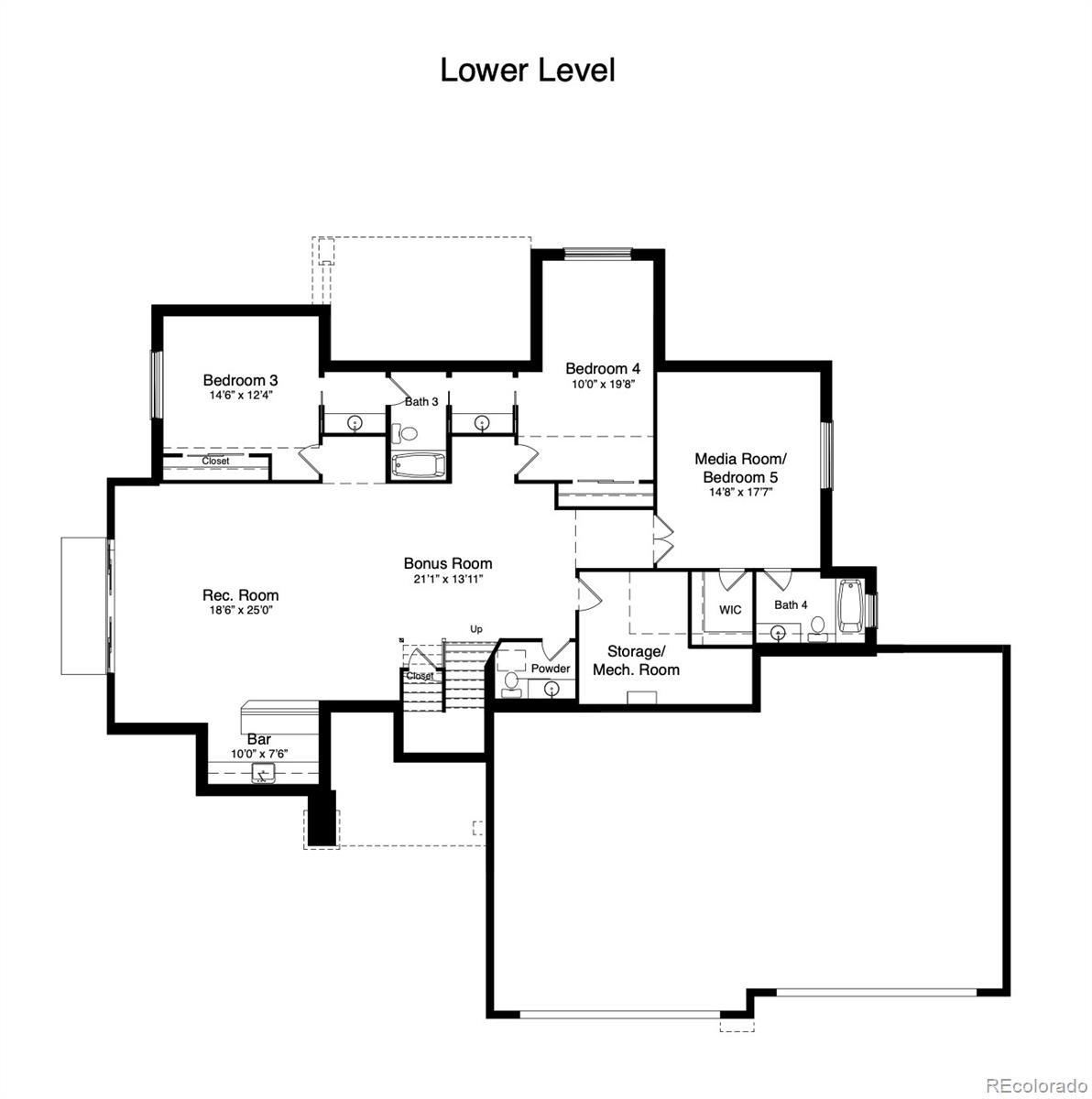Find us on...
Dashboard
- 5 Beds
- 6 Baths
- 4,405 Sqft
- 1.01 Acres
New Search X
3826 Pinehurst Circle
Available Under Construction - Completion Early June 2025 - ABIGAIL HOMES IS THE RECIPIENT OF THE PARADE OF HOMES 2024 PEOPLE'S CHOICE AWARD!!!! Better Hurry, Their Homes Sell FAAAAAAST. And For Good Reason, They're THE BEST! ANOTHER SUPERIOR CUSTOM HOME by Abigail Homes! Impeccable 5 Bed 6 Bath Walkout Mountain Modern on a Terrific 1 Acre Lot in Highly Regarded Preserve at Walden. Approximately 4,405 Square Feet w/ HUGE Nearly 1,400 Square Foot Finished 4 Car Garage w/ Workshop Area! Incredible Attention to Detail, So Many Thoughtful Touches, Upgrades, Pride of Workmanship, Custom Finishes... more »
Listing Office: eXp Realty, LLC 
Essential Information
- MLS® #6706849
- Price$1,889,000
- Bedrooms5
- Bathrooms6.00
- Full Baths2
- Half Baths2
- Square Footage4,405
- Acres1.01
- Year Built2025
- TypeResidential
- Sub-TypeSingle Family Residence
- StyleMountain Contemporary
- StatusActive
Community Information
- Address3826 Pinehurst Circle
- SubdivisionWalden Preserve
- CityColorado Springs
- CountyEl Paso
- StateCO
- Zip Code80908
Amenities
- Parking Spaces4
- # of Garages4
- ViewMeadow
Utilities
Electricity Connected, Natural Gas Connected
Parking
220 Volts, Asphalt, Concrete, Dry Walled, Electric Vehicle Charging Station(s), Finished, Insulated Garage, Lighted, Oversized, Oversized Door, Smart Garage Door
Interior
- HeatingForced Air
- CoolingCentral Air
- FireplaceYes
- # of Fireplaces1
- FireplacesGreat Room
- StoriesOne
Interior Features
Built-in Features, Ceiling Fan(s), Eat-in Kitchen, Entrance Foyer, Five Piece Bath, High Ceilings, Jack & Jill Bathroom, Kitchen Island, Open Floorplan, Pantry, Primary Suite, Smoke Free, Stone Counters, Utility Sink, Vaulted Ceiling(s), Walk-In Closet(s), Wet Bar
Appliances
Bar Fridge, Dishwasher, Disposal, Microwave, Range, Range Hood, Refrigerator, Self Cleaning Oven, Tankless Water Heater
Exterior
- Lot DescriptionMeadow
- WindowsDouble Pane Windows
- RoofComposition, Metal
- FoundationConcrete Perimeter, Slab
Exterior Features
Gas Valve, Lighting, Rain Gutters
School Information
- DistrictLewis-Palmer 38
- ElementaryRay E. Kilmer
- MiddleLewis-Palmer
- HighLewis-Palmer
Additional Information
- Date ListedApril 2nd, 2025
- ZoningPUD
Listing Details
 eXp Realty, LLC
eXp Realty, LLC
Office Contact
jason@colorado-broker.com,720-224-7577
 Terms and Conditions: The content relating to real estate for sale in this Web site comes in part from the Internet Data eXchange ("IDX") program of METROLIST, INC., DBA RECOLORADO® Real estate listings held by brokers other than RE/MAX Professionals are marked with the IDX Logo. This information is being provided for the consumers personal, non-commercial use and may not be used for any other purpose. All information subject to change and should be independently verified.
Terms and Conditions: The content relating to real estate for sale in this Web site comes in part from the Internet Data eXchange ("IDX") program of METROLIST, INC., DBA RECOLORADO® Real estate listings held by brokers other than RE/MAX Professionals are marked with the IDX Logo. This information is being provided for the consumers personal, non-commercial use and may not be used for any other purpose. All information subject to change and should be independently verified.
Copyright 2025 METROLIST, INC., DBA RECOLORADO® -- All Rights Reserved 6455 S. Yosemite St., Suite 500 Greenwood Village, CO 80111 USA
Listing information last updated on May 29th, 2025 at 1:34pm MDT.




