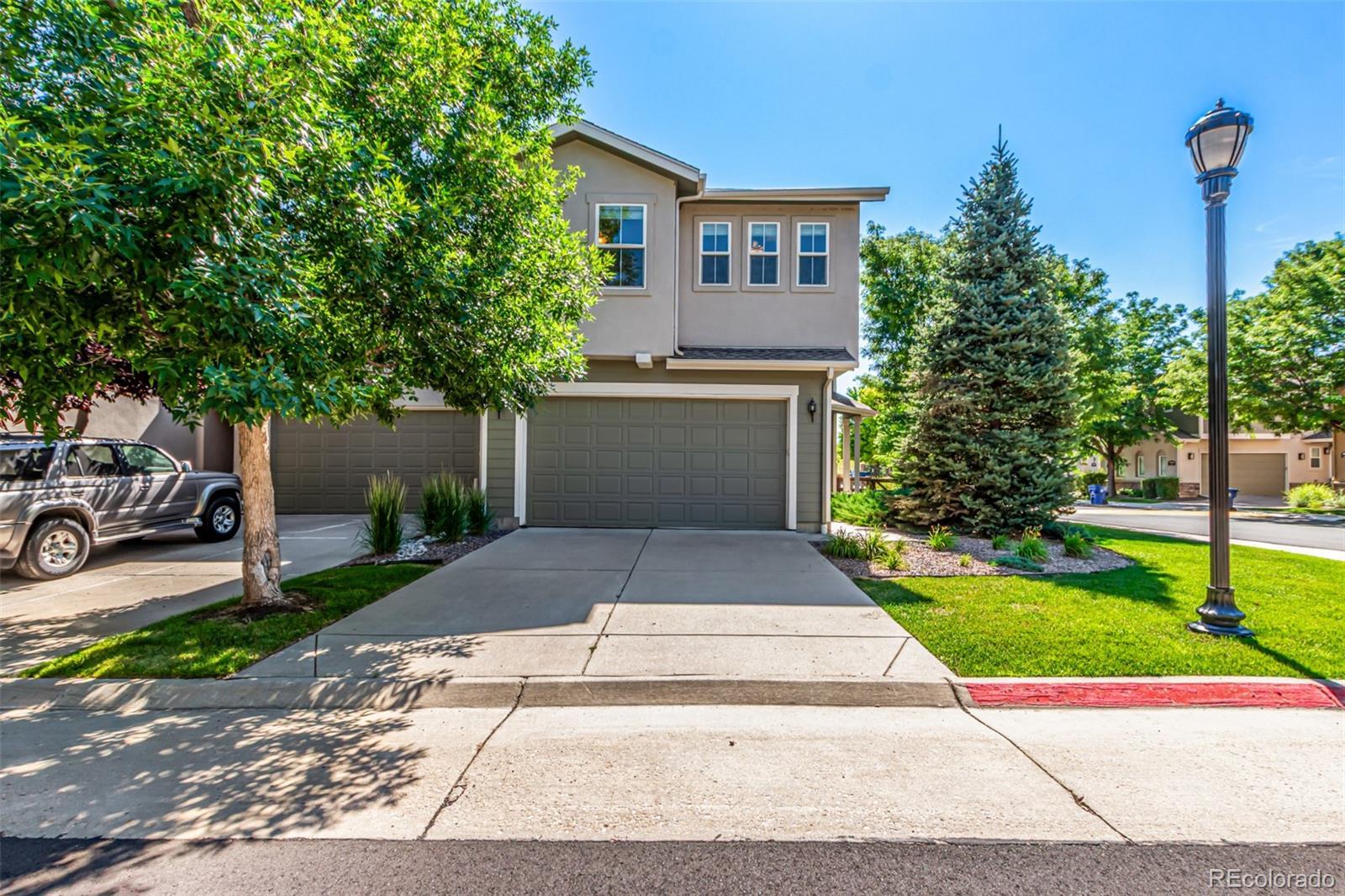Find us on...
Dashboard
- 3 Beds
- 3 Baths
- 2,061 Sqft
- .1 Acres
New Search X
6190 S Oswego Street
Looking for a new home? This beautiful end-unit townhouse in a gated Community is the one! Ideally situated on a corner lot with great curb appeal. Offering 3 beds, 2 baths, and a 2-car garage. The inviting interior showcases abundant natural light, 9-foot flat ceilings, a designer palette, Cherry wood flooring downstairs, and soft carpet upstairs. You'll love the spacious open layout, featuring a fireplace as its focal point! This concept is designed for everyday living & entertaining. The impressive kitchen boasts SS appliances, granite counters, a pantry, recessed lighting, ample wood cabinetry w/crown molding, and a peninsula w/breakfast bar. All bedrooms are located upstairs, along with a versatile loft that features a built-in desk and overhead cabinetry. Retreat to the double-door primary bedroom, offering a charming bay window sitting nook! Its ensuite includes dual sinks, a jetted tub, a glass-enclosed shower, and a walk-in closet. Laundry room with a sink and cabinetry. Need more space? Venture into the unfinished basement, providing endless potential for extra living space, a home gym, a media room, or whatever your lifestyle demands. Let's not forget the private patio, where you can relax or enjoy BBQ! Located within sought-after Windemere, residents have access to the Community pool, tennis court, clubhouse, playground, and so much more. Just moments away from Cherry Creek State Park with miles of serene walking/bike trails. This gem has it all—sophistication, comfort, and room to thrive! Don’t miss your chance to call it home! Ready to move in!
Listing Office: Fixed Rate Real Estate, LLC 
Essential Information
- MLS® #6710226
- Price$699,000
- Bedrooms3
- Bathrooms3.00
- Full Baths2
- Half Baths1
- Square Footage2,061
- Acres0.10
- Year Built2006
- TypeResidential
- Sub-TypeTownhouse
- StyleContemporary
- StatusComing Soon
Community Information
- Address6190 S Oswego Street
- SubdivisionCherry Creek Vista
- CityEnglewood
- CountyArapahoe
- StateCO
- Zip Code80111
Amenities
- Parking Spaces2
- # of Garages2
Amenities
Clubhouse, Gated, Park, Parking, Playground, Pool, Tennis Court(s), Trail(s)
Utilities
Cable Available, Electricity Available, Natural Gas Available, Phone Available
Parking
Concrete, Floor Coating, Insulated Garage
Interior
- HeatingForced Air
- CoolingCentral Air
- FireplaceYes
- # of Fireplaces1
- FireplacesGas, Gas Log, Living Room
- StoriesTwo
Interior Features
Built-in Features, Ceiling Fan(s), Five Piece Bath, Granite Counters, High Ceilings, High Speed Internet, Open Floorplan, Pantry, Primary Suite, Walk-In Closet(s)
Appliances
Dishwasher, Disposal, Dryer, Microwave, Refrigerator, Washer
Exterior
- Exterior FeaturesPrivate Yard, Rain Gutters
- Lot DescriptionLandscaped
- WindowsWindow Coverings
- RoofComposition
School Information
- DistrictCherry Creek 5
- ElementaryCottonwood Creek
- MiddleCampus
- HighCherry Creek
Additional Information
- Date ListedJuly 4th, 2025
- ZoningGR.05
Listing Details
 Fixed Rate Real Estate, LLC
Fixed Rate Real Estate, LLC
 Terms and Conditions: The content relating to real estate for sale in this Web site comes in part from the Internet Data eXchange ("IDX") program of METROLIST, INC., DBA RECOLORADO® Real estate listings held by brokers other than RE/MAX Professionals are marked with the IDX Logo. This information is being provided for the consumers personal, non-commercial use and may not be used for any other purpose. All information subject to change and should be independently verified.
Terms and Conditions: The content relating to real estate for sale in this Web site comes in part from the Internet Data eXchange ("IDX") program of METROLIST, INC., DBA RECOLORADO® Real estate listings held by brokers other than RE/MAX Professionals are marked with the IDX Logo. This information is being provided for the consumers personal, non-commercial use and may not be used for any other purpose. All information subject to change and should be independently verified.
Copyright 2025 METROLIST, INC., DBA RECOLORADO® -- All Rights Reserved 6455 S. Yosemite St., Suite 500 Greenwood Village, CO 80111 USA
Listing information last updated on July 5th, 2025 at 1:03pm MDT.











































