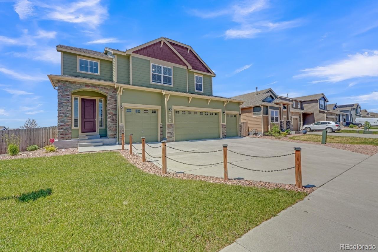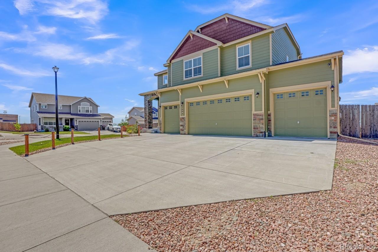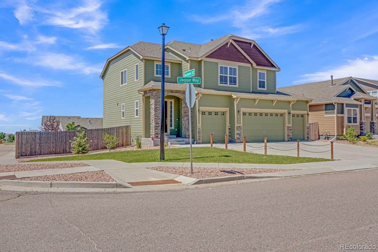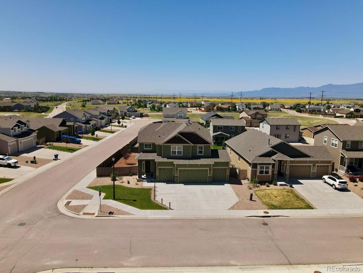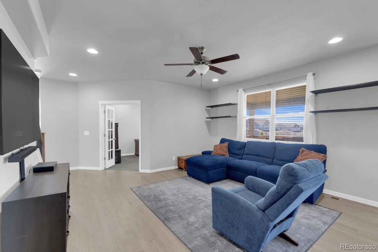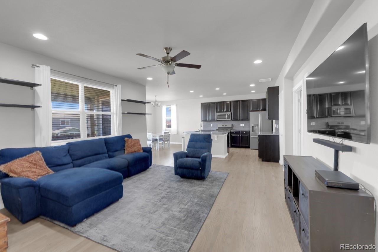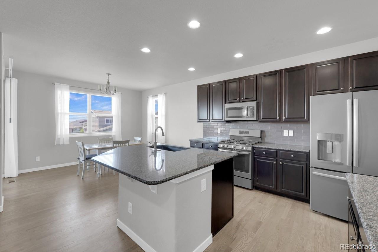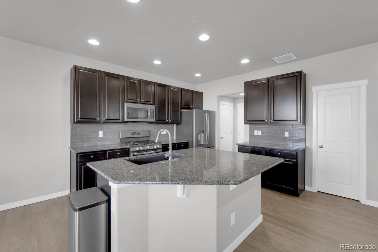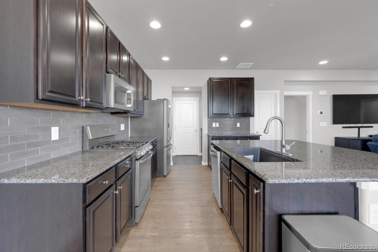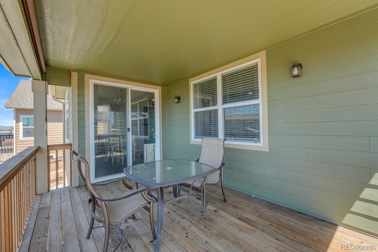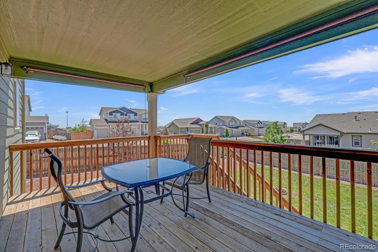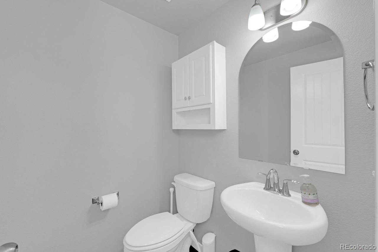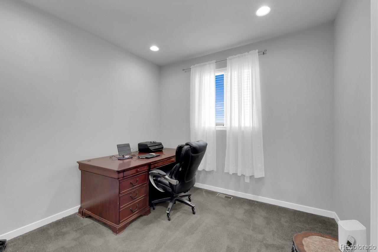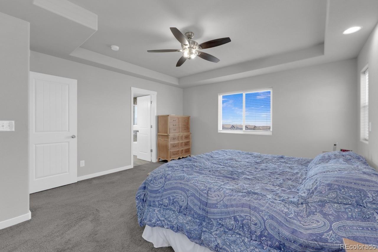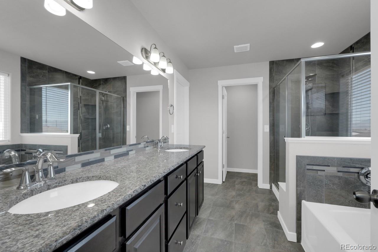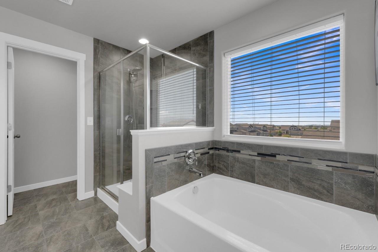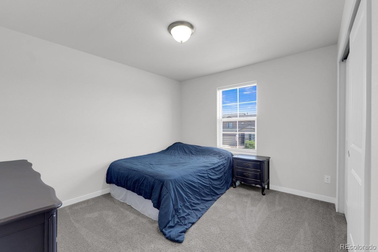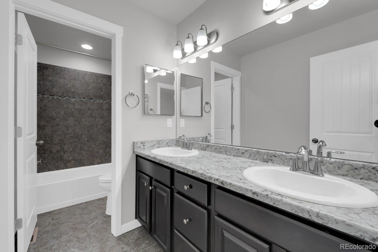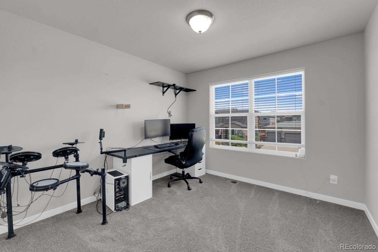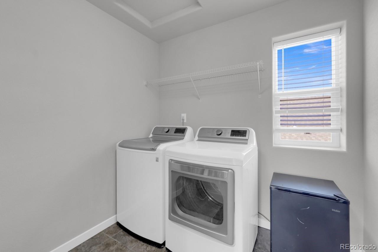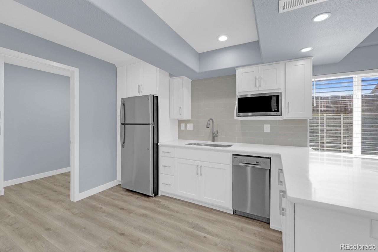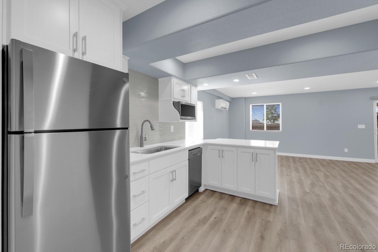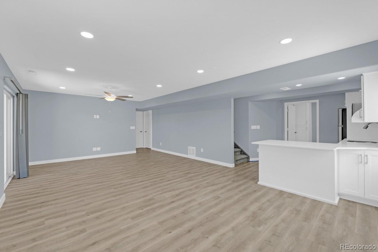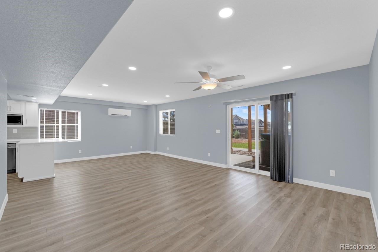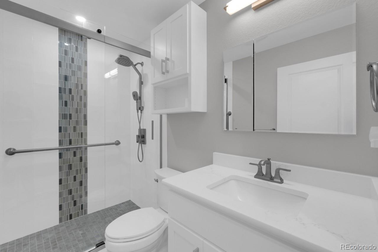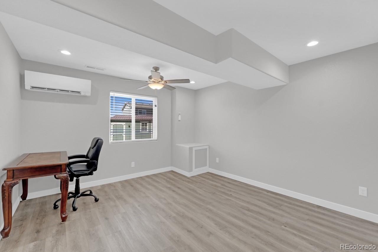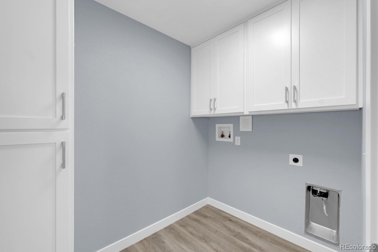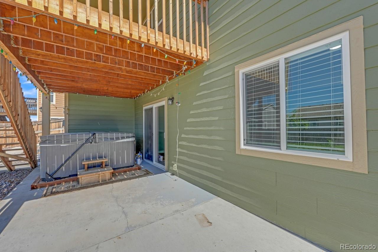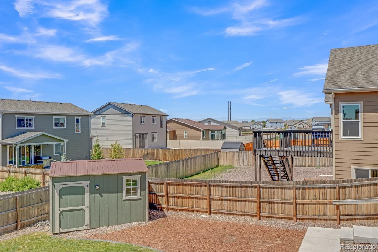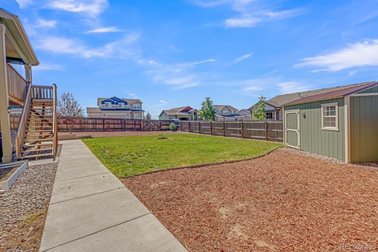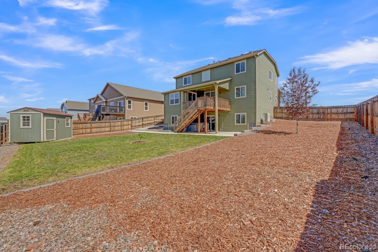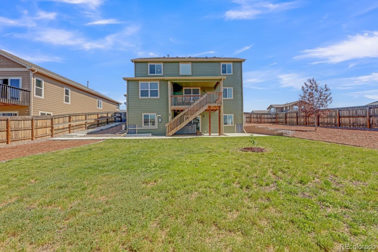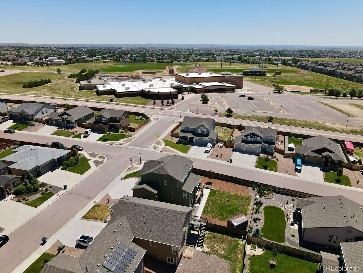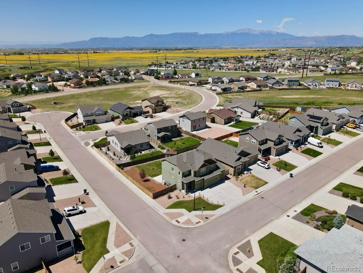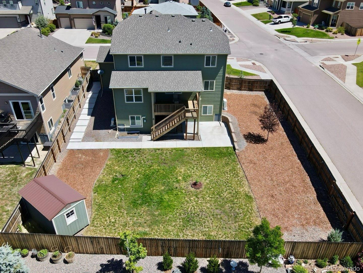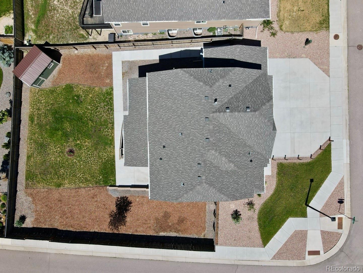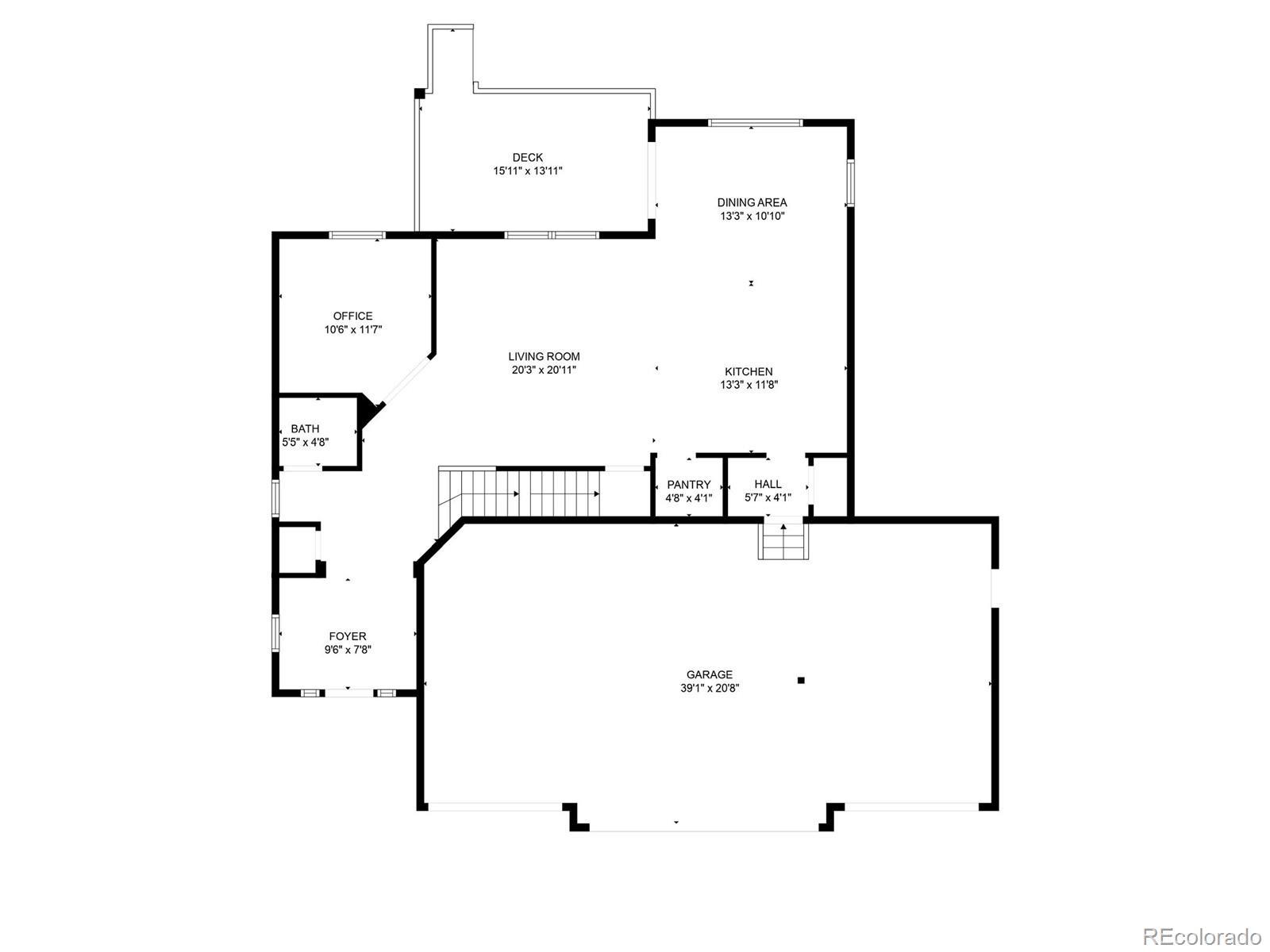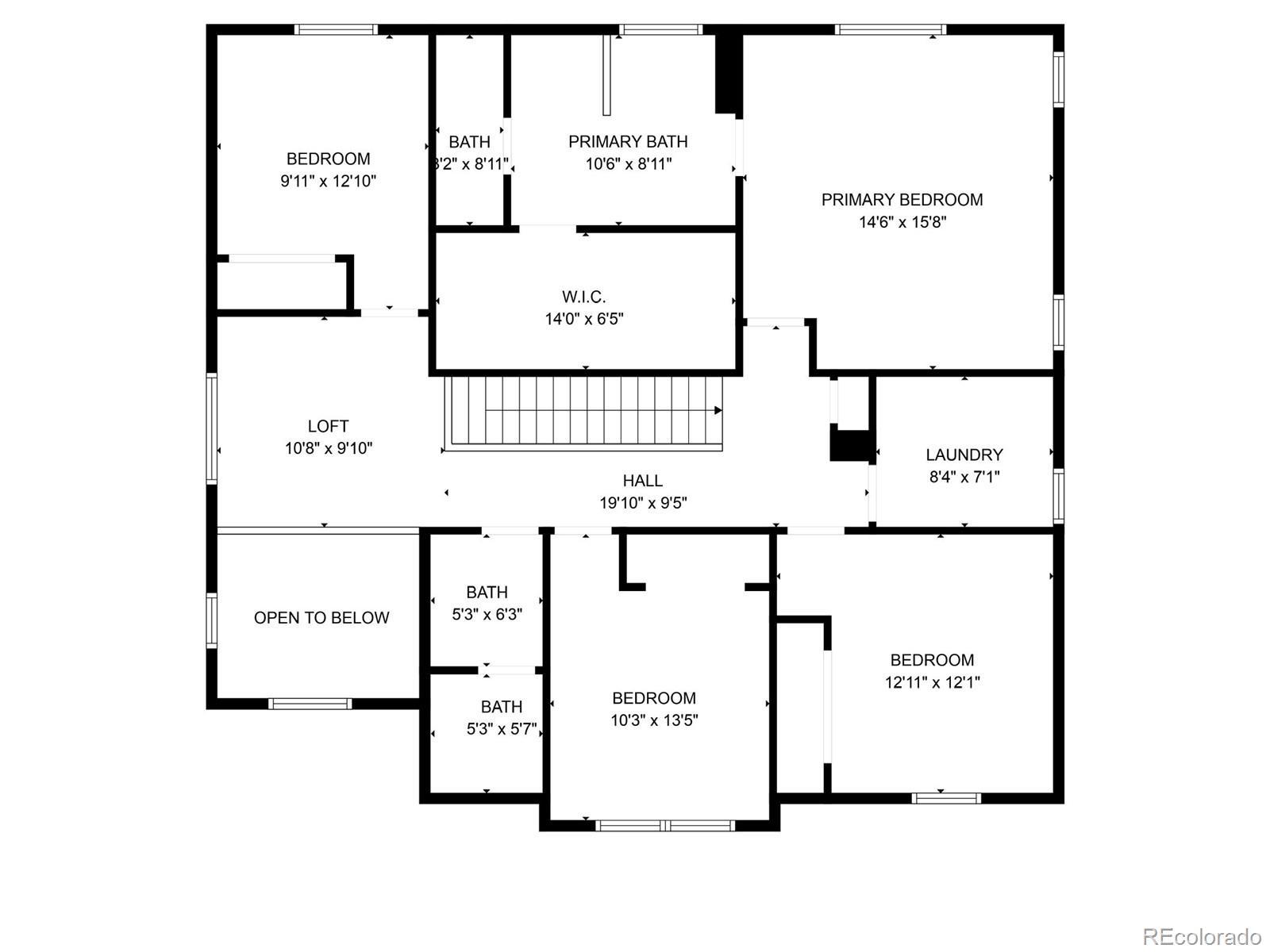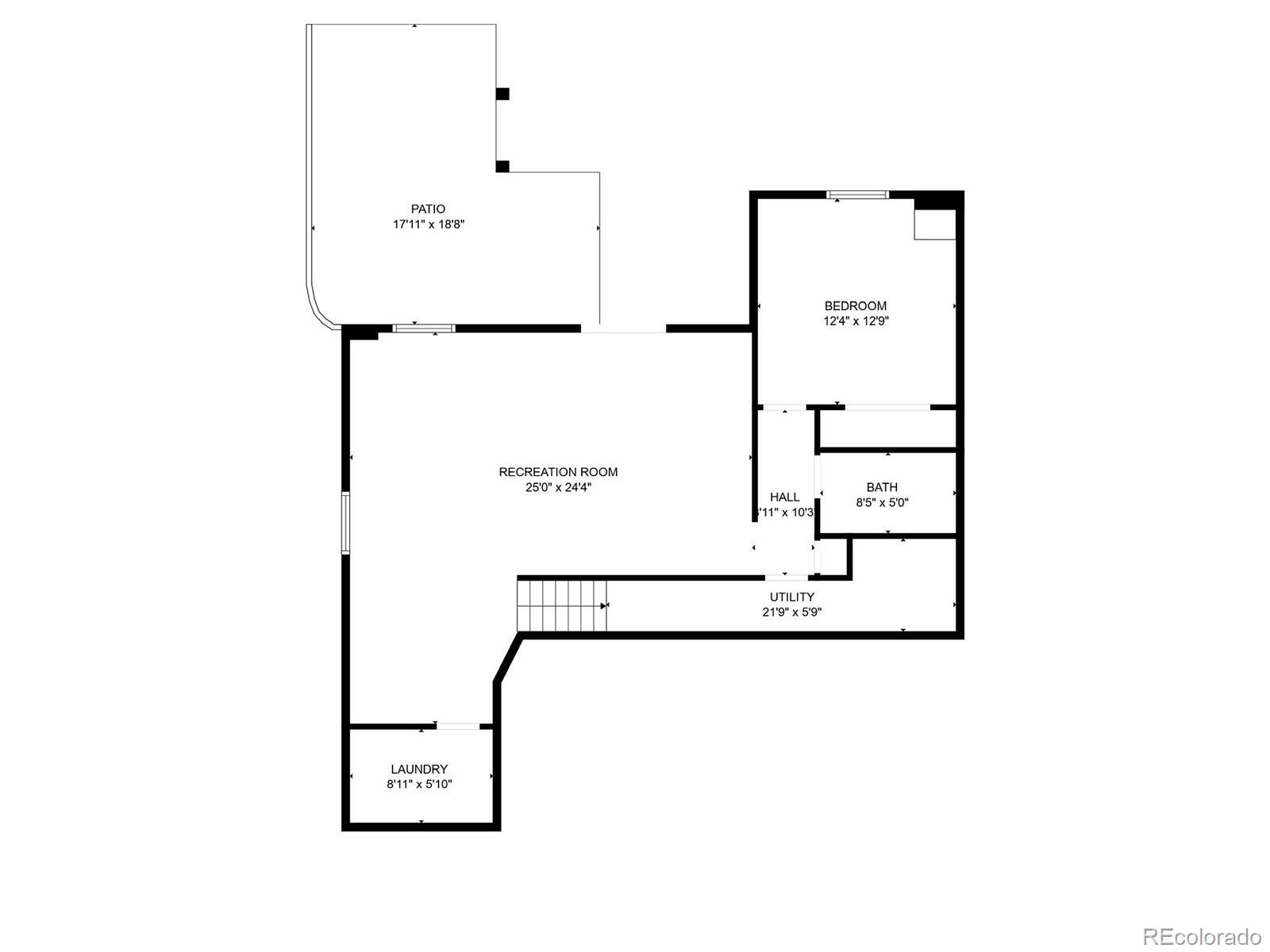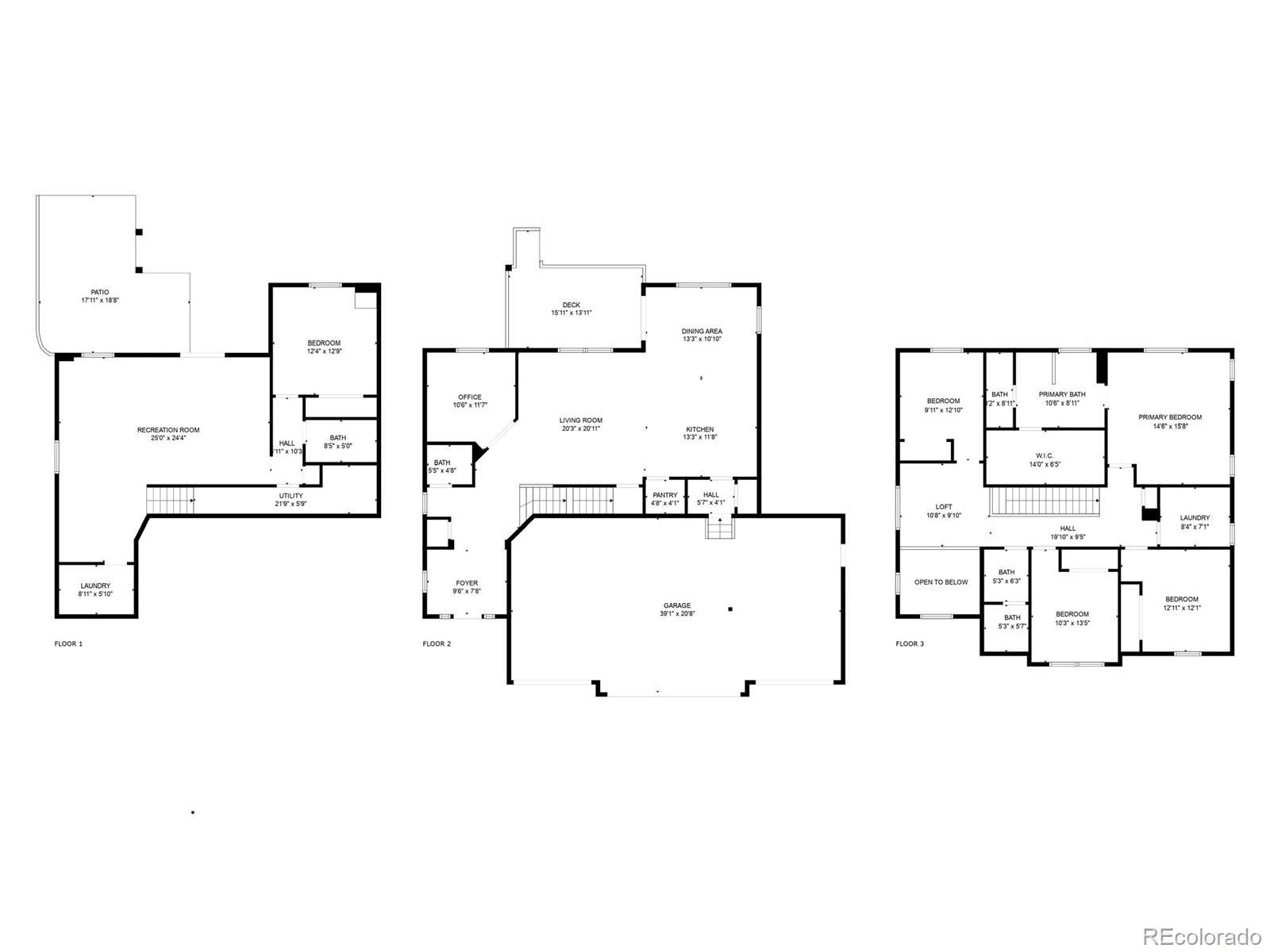Find us on...
Dashboard
- 5 Beds
- 4 Baths
- 3,405 Sqft
- .24 Acres
New Search X
9808 Jaggar Way
Beautiful and spacious 2-story home with walk-out basement offering over 3,400 sq ft of thoughtfully designed living space, perfectly suited for multigenerational living! 4 car-garage - over 850 sqft. Built in 2019 and sitting on a generous corner lot (nearly a quarter acre), this home blends modern finishes with flexible functionality. The main level features an open-concept layout with luxury vinyl plank flooring and seamless flow from the kitchen and dining area to a large upper deck—ideal for entertaining or relaxing. The finished walk-out basement is a standout space, ideal for guests or extended family, complete with a private entrance feel. It features a fully equipped kitchenette with quartz countertops, refrigerator, microwave, dishwasher, and disposal. The basement also includes LVP flooring throughout, a 3/4 bathroom with stunning tile work, quartz vanity, and walk-in shower with a barn door, a spacious bedroom with its own Mitsubishi electric A/C unit, separate living area with a second Mitsubishi unit, and a private laundry room with built-in cabinetry. Upstairs you’ll find four well-sized bedrooms, including a luxurious primary suite with tray ceilings, a spa-like bath featuring a soaking tub, double vanity, and large walk-in closet. Large upper full bathroom w/ double vanity. A versatile loft adds extra flex space, and the upper-level laundry room includes tile flooring and a window for natural light. The backyard is an entertainer’s dream, boasting a covered lower-level concrete patio with a hot tub, concrete pathway around to the front yard, a double-wide side entry gate, and a 12x8 storage shed. Additional features include a safe built into the primary bathroom, central A/C, radon mitigation system, and no HOA (home is located within a metro district).
Listing Office: Mercie Real Estate 
Essential Information
- MLS® #6711454
- Price$619,900
- Bedrooms5
- Bathrooms4.00
- Full Baths2
- Half Baths1
- Square Footage3,405
- Acres0.24
- Year Built2019
- TypeResidential
- Sub-TypeSingle Family Residence
- StatusActive
Community Information
- Address9808 Jaggar Way
- SubdivisionPaint Brush Hills
- CityPeyton
- CountyEl Paso
- StateCO
- Zip Code80831
Amenities
- Parking Spaces4
- ParkingConcrete, Oversized
- # of Garages4
Utilities
Electricity Connected, Natural Gas Connected
Interior
- HeatingForced Air
- StoriesTwo
Interior Features
Breakfast Bar, Ceiling Fan(s), Eat-in Kitchen, Granite Counters, Kitchen Island, Open Floorplan, Pantry, Primary Suite, Radon Mitigation System, Walk-In Closet(s), Wet Bar
Appliances
Dishwasher, Disposal, Dryer, Microwave, Oven, Range, Refrigerator, Washer
Cooling
Air Conditioning-Room, Central Air
Exterior
- Lot DescriptionCorner Lot, Level
- RoofComposition
- FoundationConcrete Perimeter
Exterior Features
Private Yard, Rain Gutters, Spa/Hot Tub
School Information
- DistrictDistrict 49
- ElementaryBennett Ranch
- MiddleFalcon
- HighFalcon
Additional Information
- Date ListedJuly 23rd, 2025
- ZoningRS-6000
Listing Details
 Mercie Real Estate
Mercie Real Estate
 Terms and Conditions: The content relating to real estate for sale in this Web site comes in part from the Internet Data eXchange ("IDX") program of METROLIST, INC., DBA RECOLORADO® Real estate listings held by brokers other than RE/MAX Professionals are marked with the IDX Logo. This information is being provided for the consumers personal, non-commercial use and may not be used for any other purpose. All information subject to change and should be independently verified.
Terms and Conditions: The content relating to real estate for sale in this Web site comes in part from the Internet Data eXchange ("IDX") program of METROLIST, INC., DBA RECOLORADO® Real estate listings held by brokers other than RE/MAX Professionals are marked with the IDX Logo. This information is being provided for the consumers personal, non-commercial use and may not be used for any other purpose. All information subject to change and should be independently verified.
Copyright 2026 METROLIST, INC., DBA RECOLORADO® -- All Rights Reserved 6455 S. Yosemite St., Suite 500 Greenwood Village, CO 80111 USA
Listing information last updated on February 14th, 2026 at 6:34pm MST.

