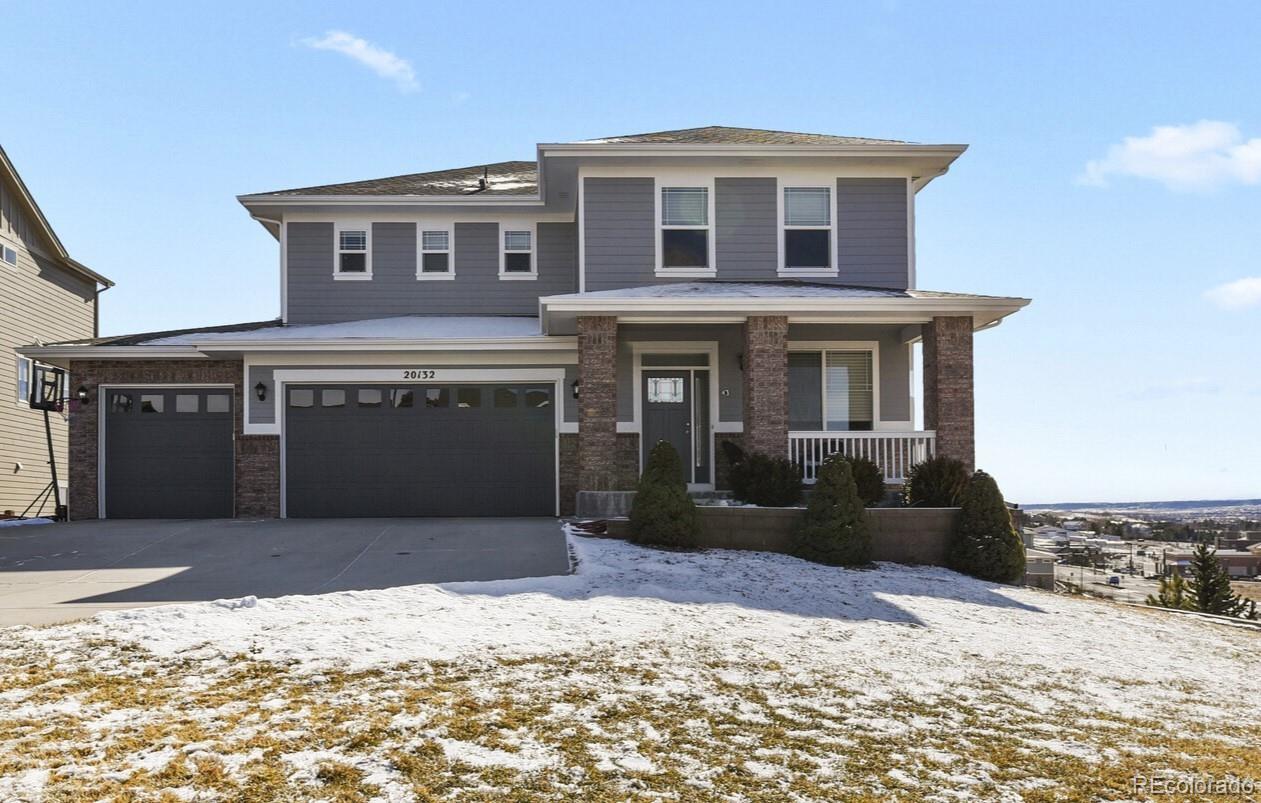Find us on...
Dashboard
- 4 Beds
- 4 Baths
- 3,613 Sqft
- .16 Acres
New Search X
20132 Spruce Point Place
Welcome to this unique D.R. Horton home. Nestled atop the community at the end of a cul-de-sac, it offers breathtaking mountain views from every window. The first floor features an office, a beautiful living room with custom details, an open kitchen with stainless steel appliances, a gas stove with a pot filler, and an oversized eat-in island. The kitchen walks out to a 2-level deck. The 3-car garage leads to a mudroom with a built-in work area, and a powder room. On the second floor, find three bedrooms, a loft, a guest bathroom with double-sink vanity, and a conveniently located laundry room. The main bedroom offers a 5-piece bath and a large walk-in closet. The finished walk-out basement includes a living area with a home-theater screen, an additional bedroom, a bathroom, and a private deck. The property overlooks the community playground and pool, while a trail leads to these amenities. Easy-to-maintain backyard. House has a central humidifier. New outside paint. Roof replaced in 2024. EV chargers in the garage.
Listing Office: HomeSmart 
Essential Information
- MLS® #6712845
- Price$849,000
- Bedrooms4
- Bathrooms4.00
- Full Baths1
- Half Baths1
- Square Footage3,613
- Acres0.16
- Year Built2014
- TypeResidential
- Sub-TypeSingle Family Residence
- StatusPending
Community Information
- Address20132 Spruce Point Place
- SubdivisionPine Bluffs
- CityParker
- CountyDouglas
- StateCO
- Zip Code80134
Amenities
- Parking Spaces3
- # of Garages3
- ViewMountain(s)
Amenities
Clubhouse, Playground, Pool, Trail(s)
Interior
- HeatingForced Air
- CoolingCentral Air
- FireplaceYes
- FireplacesLiving Room
- StoriesTwo
Interior Features
Built-in Features, Eat-in Kitchen, Five Piece Bath, Granite Counters, High Ceilings, Kitchen Island, Open Floorplan, Primary Suite, Smoke Free, Walk-In Closet(s)
Appliances
Dishwasher, Disposal, Double Oven, Dryer, Gas Water Heater, Humidifier, Microwave, Oven, Refrigerator, Washer
Exterior
- WindowsWindow Treatments
- RoofArchitecural Shingle
Exterior Features
Private Yard, Rain Gutters, Smart Irrigation
Lot Description
Corner Lot, Cul-De-Sac, Greenbelt, Irrigated, Sprinklers In Front
School Information
- DistrictDouglas RE-1
- ElementaryIron Horse
- MiddleCimarron
- HighLegend
Additional Information
- Date ListedFebruary 18th, 2025
Listing Details
 HomeSmart
HomeSmart- Office Contactalexandraiacovet@gmail.com
 Terms and Conditions: The content relating to real estate for sale in this Web site comes in part from the Internet Data eXchange ("IDX") program of METROLIST, INC., DBA RECOLORADO® Real estate listings held by brokers other than RE/MAX Professionals are marked with the IDX Logo. This information is being provided for the consumers personal, non-commercial use and may not be used for any other purpose. All information subject to change and should be independently verified.
Terms and Conditions: The content relating to real estate for sale in this Web site comes in part from the Internet Data eXchange ("IDX") program of METROLIST, INC., DBA RECOLORADO® Real estate listings held by brokers other than RE/MAX Professionals are marked with the IDX Logo. This information is being provided for the consumers personal, non-commercial use and may not be used for any other purpose. All information subject to change and should be independently verified.
Copyright 2025 METROLIST, INC., DBA RECOLORADO® -- All Rights Reserved 6455 S. Yosemite St., Suite 500 Greenwood Village, CO 80111 USA
Listing information last updated on May 1st, 2025 at 3:21pm MDT.









































