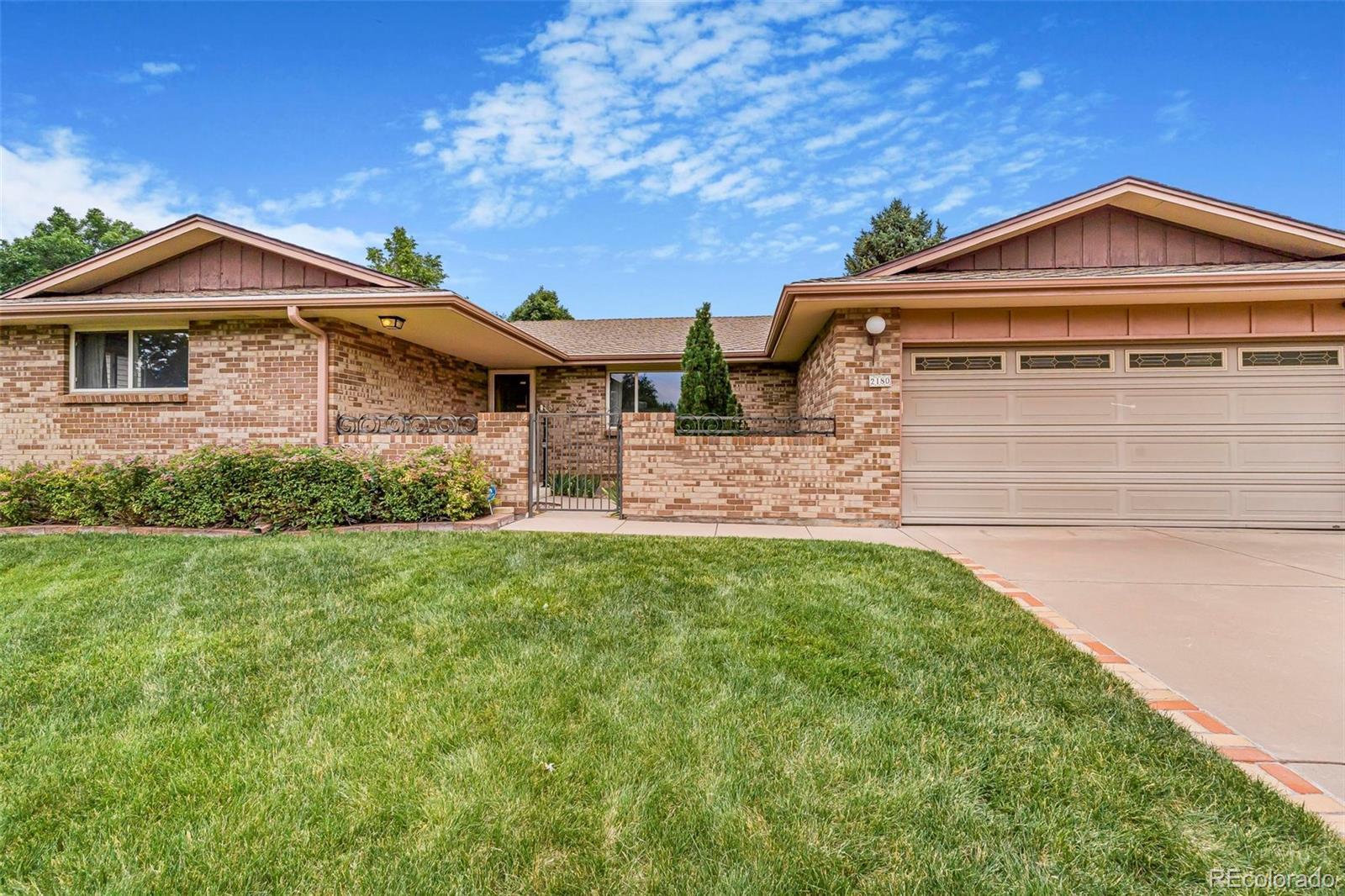Find us on...
Dashboard
- 3 Beds
- 3 Baths
- 1,588 Sqft
- .17 Acres
New Search X
2180 S Flower Way
Welcome to this well-cared-for home offering comfort, space, and an exciting opportunity to make it your own. Nestled in a highly sought-after neighborhood, this 3-bedroom, 3-bathroom residence boasts 2,896 square feet of living space, including a full unfinished basement that’s ready for your creative vision—whether it’s a home theater, gym, workshop, or additional living quarters. Inside, you'll find a solid layout with generously sized rooms and great natural light throughout. While the home retains its original charm, it's ready for updates to match your personal style and preferences. Enjoy the privacy of a fully fenced-in backyard—perfect for pets, play, or gardening—and take advantage of the attached 2-car garage for added convenience. With great bones and a fantastic location, this home is the perfect canvas for your dream home transformation. Don’t miss this chance to invest in a property with incredible potential in a friendly, established community.
Listing Office: Keller Williams Realty Downtown LLC 
Essential Information
- MLS® #6713937
- Price$625,000
- Bedrooms3
- Bathrooms3.00
- Full Baths1
- Square Footage1,588
- Acres0.17
- Year Built1970
- TypeResidential
- Sub-TypeSingle Family Residence
- StatusPending
Community Information
- Address2180 S Flower Way
- SubdivisionGreen Gables Village
- CityLakewood
- CountyJefferson
- StateCO
- Zip Code80227
Amenities
- Parking Spaces2
- # of Garages2
Utilities
Cable Available, Electricity Available, Electricity Connected, Natural Gas Available, Natural Gas Connected
Parking
Concrete, Exterior Access Door, Lighted, Oversized
Interior
- HeatingForced Air, Natural Gas
- CoolingCentral Air
- FireplaceYes
- # of Fireplaces1
- FireplacesGas, Living Room
- StoriesOne
Interior Features
Breakfast Bar, Built-in Features, Ceiling Fan(s), Eat-in Kitchen, Open Floorplan, Pantry, Primary Suite
Appliances
Dishwasher, Disposal, Dryer, Gas Water Heater, Microwave, Oven, Refrigerator, Washer
Exterior
- Exterior FeaturesPrivate Yard, Rain Gutters
- RoofComposition
- FoundationConcrete Perimeter, Slab
Lot Description
Landscaped, Level, Near Public Transit, Sprinklers In Front, Sprinklers In Rear
Windows
Double Pane Windows, Window Coverings, Window Treatments
School Information
- DistrictJefferson County R-1
- ElementaryGreen Gables
- MiddleCarmody
- HighBear Creek
Additional Information
- Date ListedJune 26th, 2025
Listing Details
Keller Williams Realty Downtown LLC
 Terms and Conditions: The content relating to real estate for sale in this Web site comes in part from the Internet Data eXchange ("IDX") program of METROLIST, INC., DBA RECOLORADO® Real estate listings held by brokers other than RE/MAX Professionals are marked with the IDX Logo. This information is being provided for the consumers personal, non-commercial use and may not be used for any other purpose. All information subject to change and should be independently verified.
Terms and Conditions: The content relating to real estate for sale in this Web site comes in part from the Internet Data eXchange ("IDX") program of METROLIST, INC., DBA RECOLORADO® Real estate listings held by brokers other than RE/MAX Professionals are marked with the IDX Logo. This information is being provided for the consumers personal, non-commercial use and may not be used for any other purpose. All information subject to change and should be independently verified.
Copyright 2025 METROLIST, INC., DBA RECOLORADO® -- All Rights Reserved 6455 S. Yosemite St., Suite 500 Greenwood Village, CO 80111 USA
Listing information last updated on July 15th, 2025 at 8:48am MDT.

































