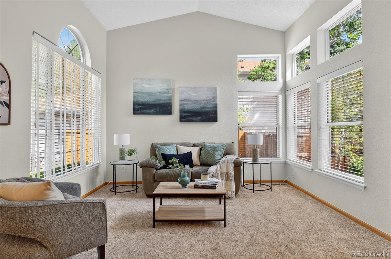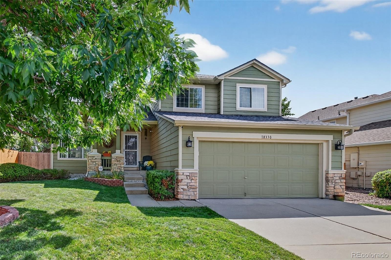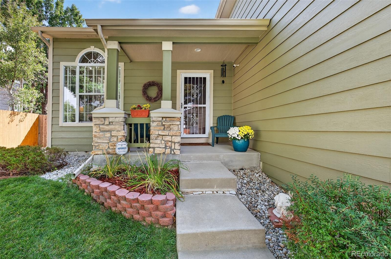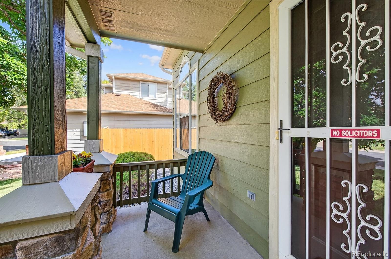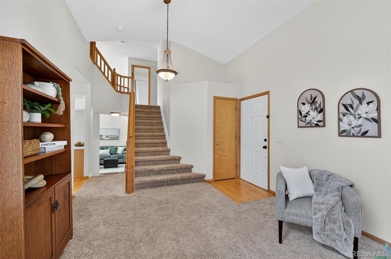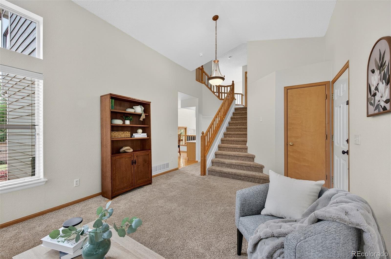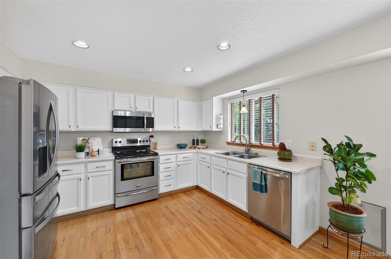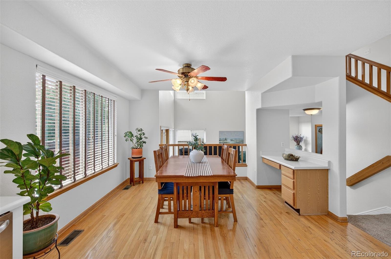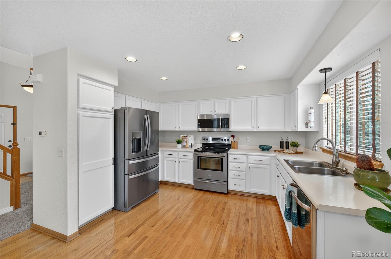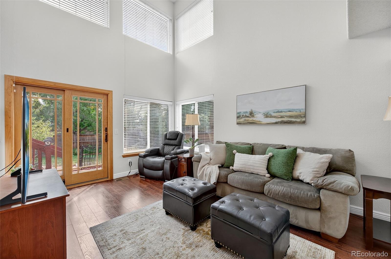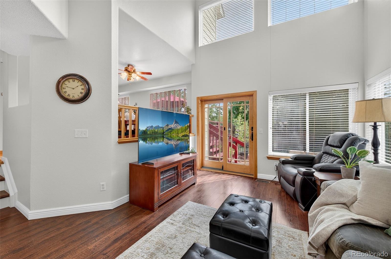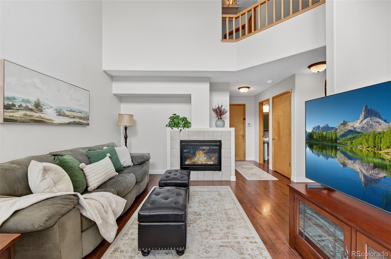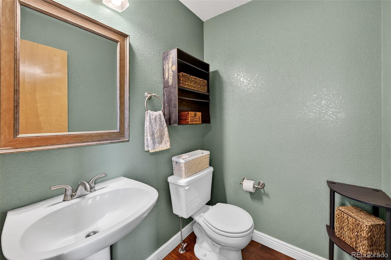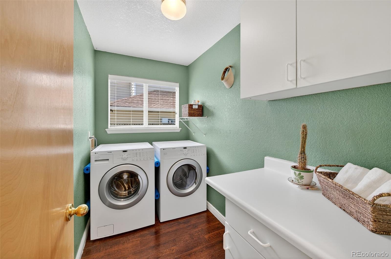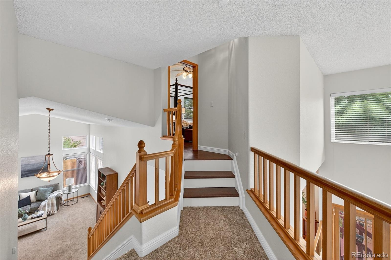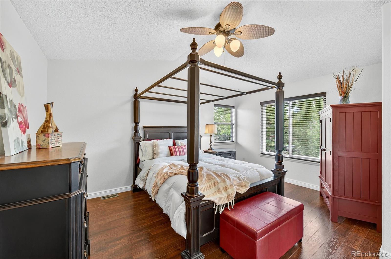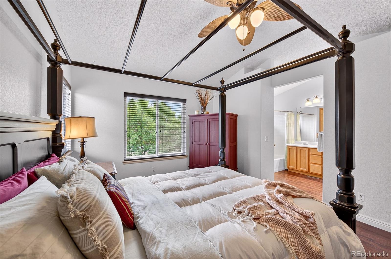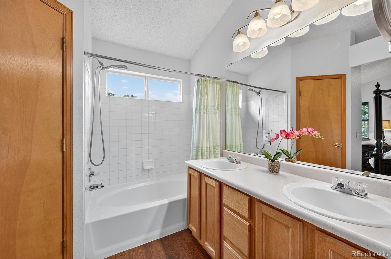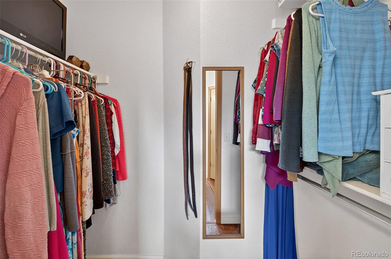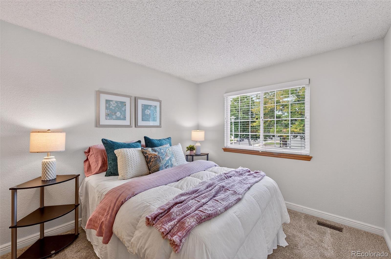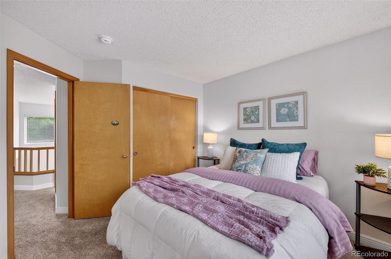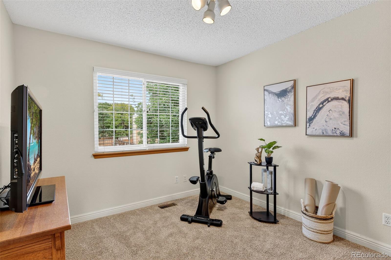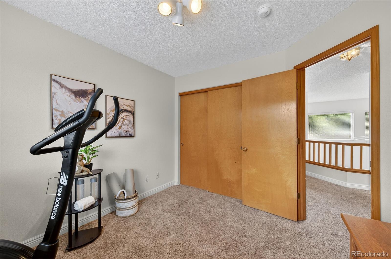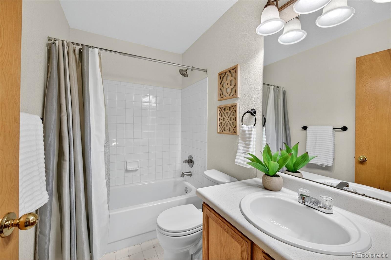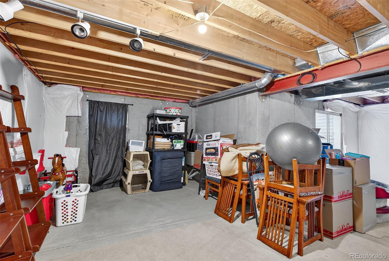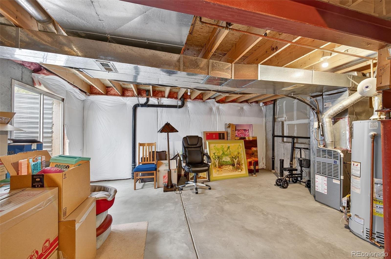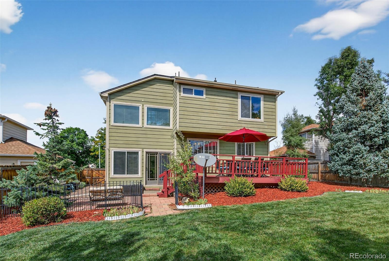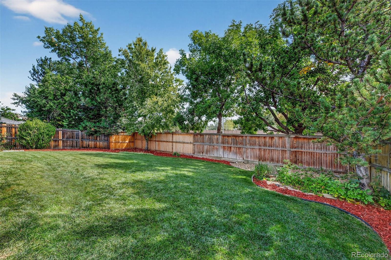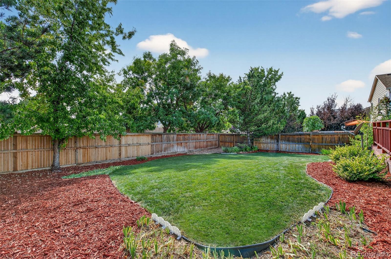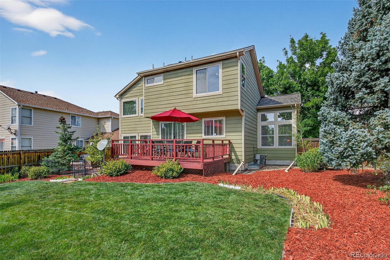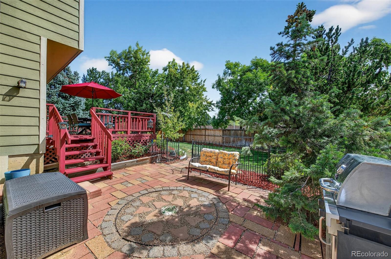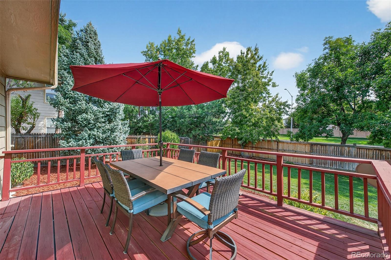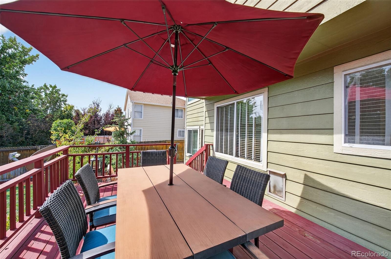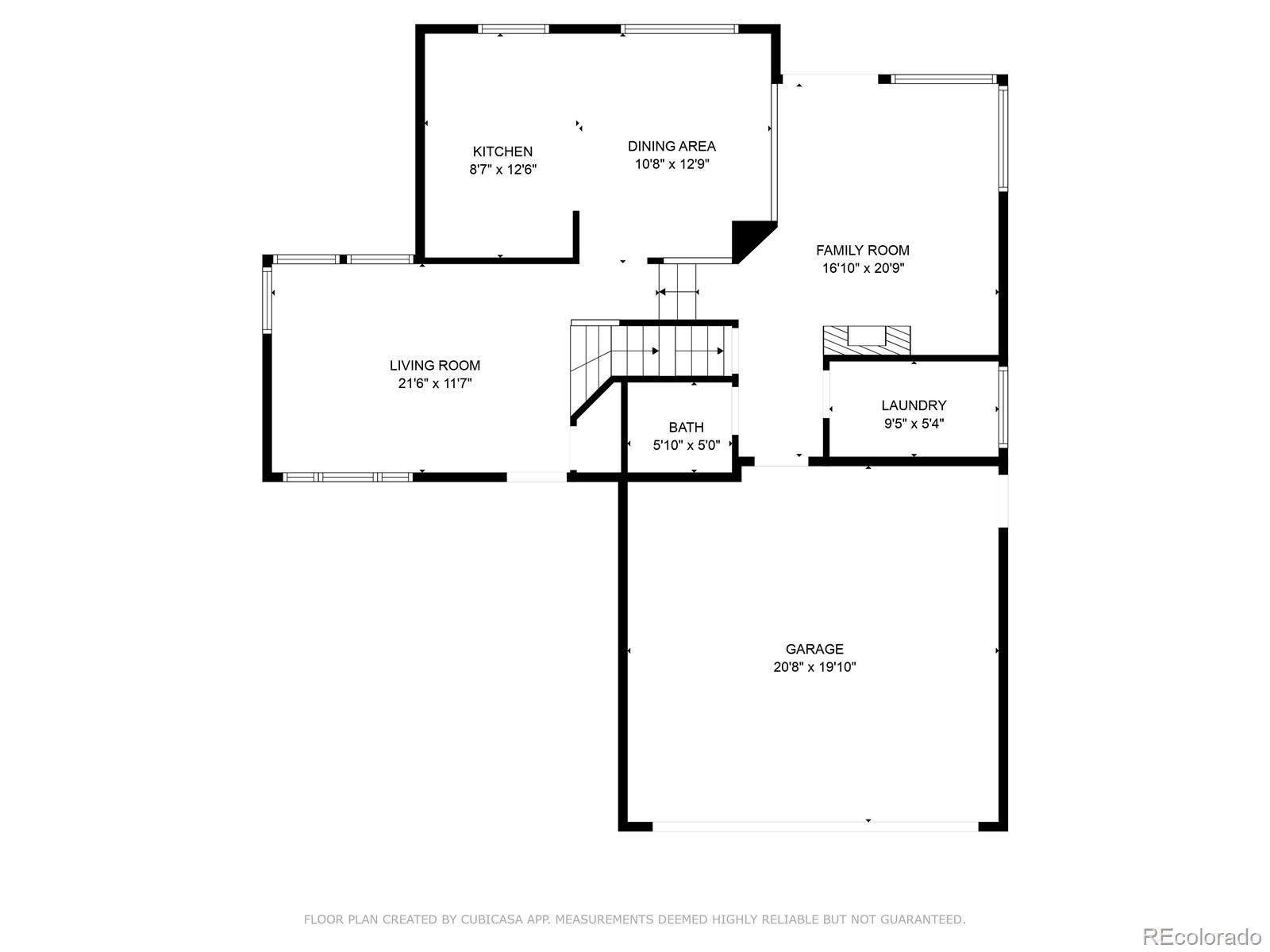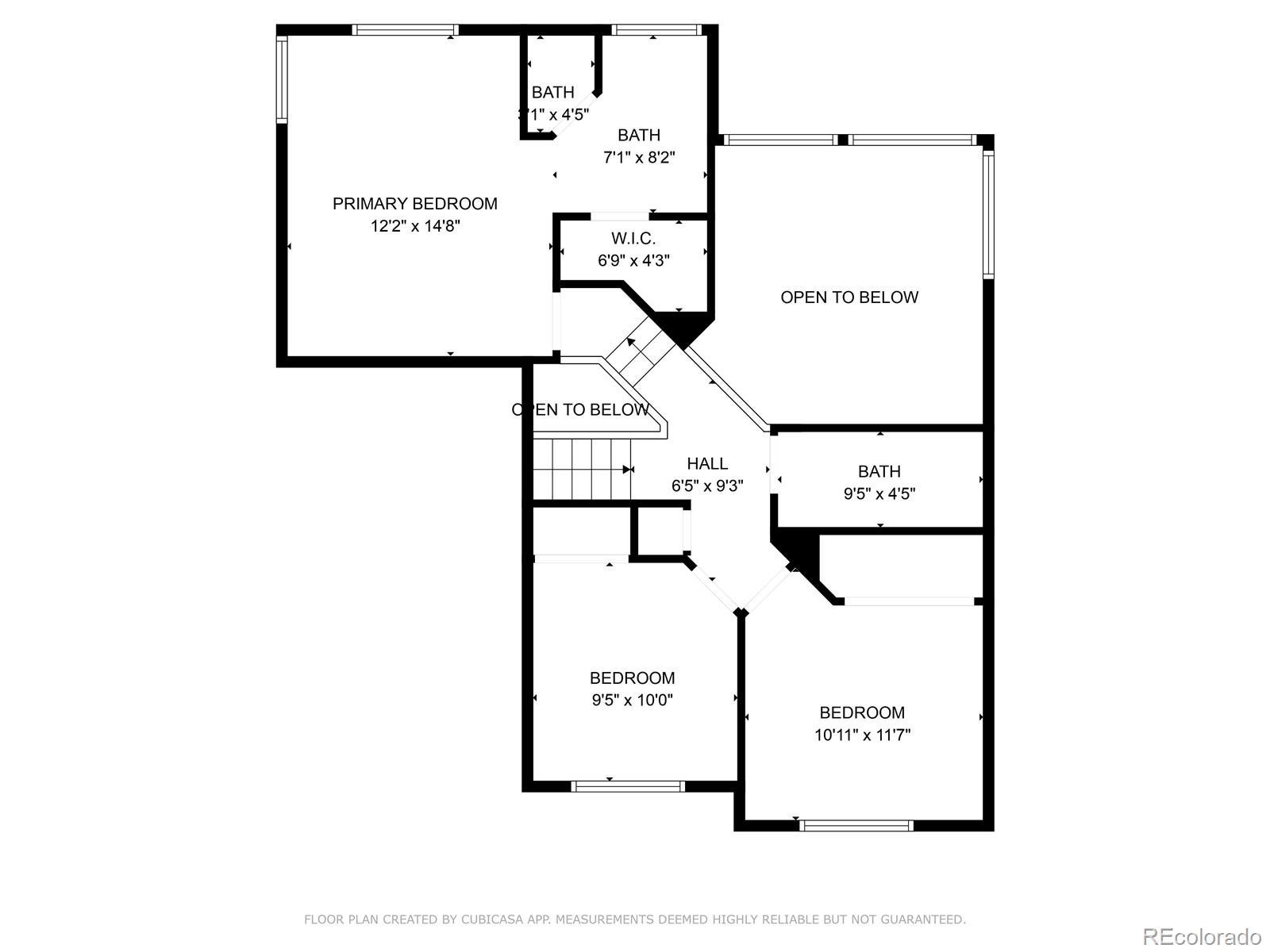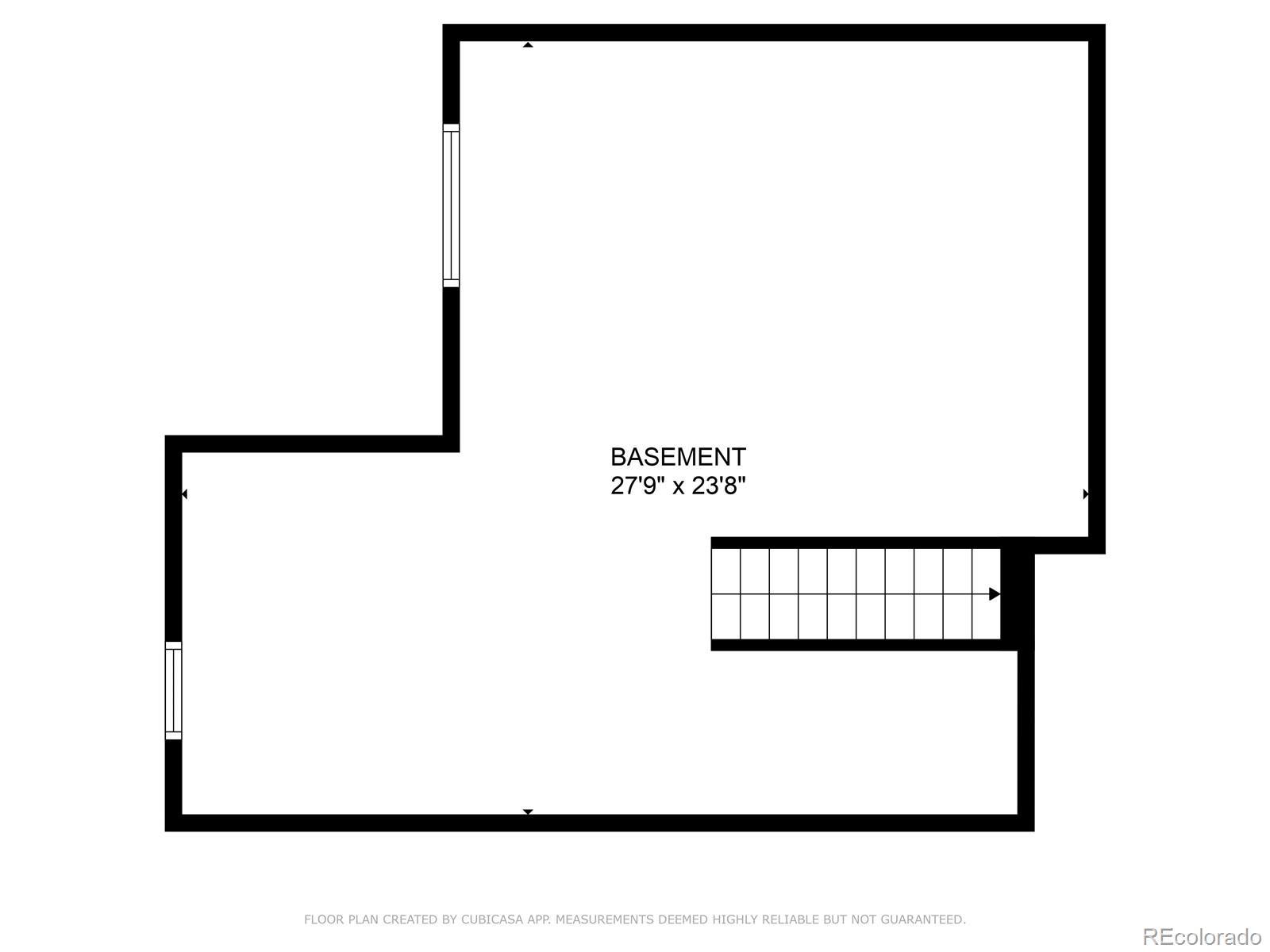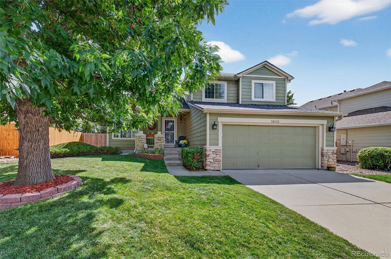Find us on...
Dashboard
- 3 Beds
- 3 Baths
- 1,623 Sqft
- .16 Acres
New Search X
18330 E Baltic Place
This beautifully maintained tri-level home offers 3 bedrooms, 3 baths, and 1,623 square feet on the main and upper levels, with potential to expand in the unfinished basement. Highlights include walnut-stained plank laminate flooring, hardwood floors in the kitchen and entry, and fresh interior paint throughout. Nestled on a landscaped lot with mature trees, a level backyard, and a relaxing deck, the home combines comfort and charm inside and out. The hardwood entry leads into a light-filled kitchen with vaulted ceilings, white soft-close cabinets, updated stainless steel appliances, and a welcoming eat-in area overlooking the cozy family room, which features a gas fireplace, soaring two-story ceilings, and sliding glass doors to the backyard. This level also offers a powder bath and dedicated laundry room. Upstairs, a full bath is shared by two bedrooms, while the private primary suite is set on its own level with vaulted ceilings, a ceiling fan, walk-in closet, and ensuite bath, creating a peaceful retreat. Additional updates include a new irrigation timer (2020), new carpet and laminate flooring (2017), new 4" front gutters (2022), and a new garbage disposer (2023), New Irrigation Drip System added (2025).
Listing Office: Pinette Realty Group LLC 
Essential Information
- MLS® #6714712
- Price$489,000
- Bedrooms3
- Bathrooms3.00
- Full Baths2
- Half Baths1
- Square Footage1,623
- Acres0.16
- Year Built1994
- TypeResidential
- Sub-TypeSingle Family Residence
- StatusPending
Community Information
- Address18330 E Baltic Place
- SubdivisionDover Sub
- CityAurora
- CountyArapahoe
- StateCO
- Zip Code80013
Amenities
- Parking Spaces2
- # of Garages2
Interior
- HeatingForced Air
- CoolingCentral Air
- FireplaceYes
- # of Fireplaces1
- FireplacesFamily Room, Gas
- StoriesTri-Level
Interior Features
Ceiling Fan(s), Eat-in Kitchen, Primary Suite, Radon Mitigation System, Smoke Free, Walk-In Closet(s)
Appliances
Dishwasher, Disposal, Microwave, Oven, Refrigerator
Exterior
- Lot DescriptionLevel
- RoofComposition
- FoundationSlab
School Information
- DistrictAdams-Arapahoe 28J
- ElementaryVassar
- MiddleMrachek
- HighRangeview
Additional Information
- Date ListedSeptember 18th, 2025
Listing Details
 Pinette Realty Group LLC
Pinette Realty Group LLC
 Terms and Conditions: The content relating to real estate for sale in this Web site comes in part from the Internet Data eXchange ("IDX") program of METROLIST, INC., DBA RECOLORADO® Real estate listings held by brokers other than RE/MAX Professionals are marked with the IDX Logo. This information is being provided for the consumers personal, non-commercial use and may not be used for any other purpose. All information subject to change and should be independently verified.
Terms and Conditions: The content relating to real estate for sale in this Web site comes in part from the Internet Data eXchange ("IDX") program of METROLIST, INC., DBA RECOLORADO® Real estate listings held by brokers other than RE/MAX Professionals are marked with the IDX Logo. This information is being provided for the consumers personal, non-commercial use and may not be used for any other purpose. All information subject to change and should be independently verified.
Copyright 2025 METROLIST, INC., DBA RECOLORADO® -- All Rights Reserved 6455 S. Yosemite St., Suite 500 Greenwood Village, CO 80111 USA
Listing information last updated on November 4th, 2025 at 2:03pm MST.

