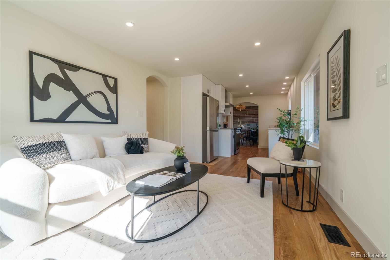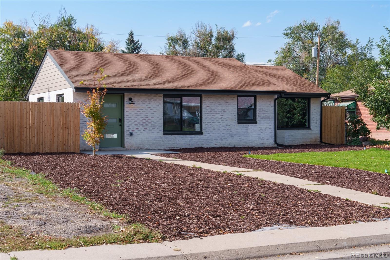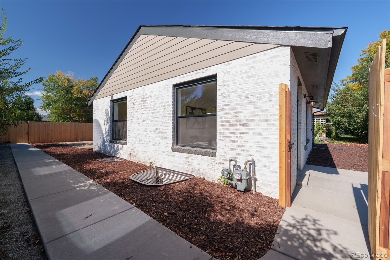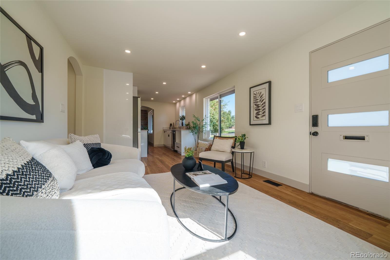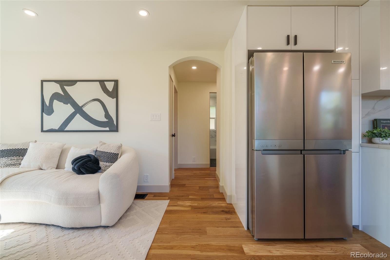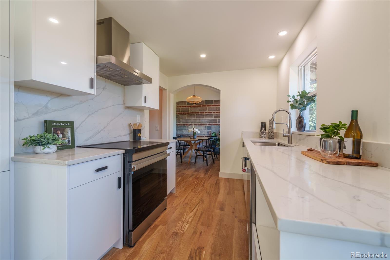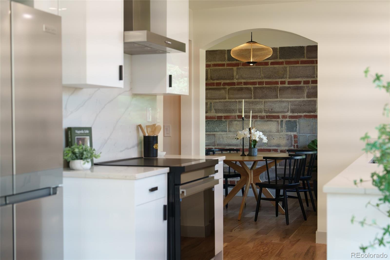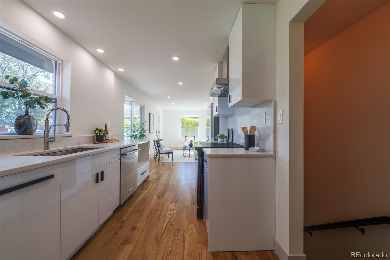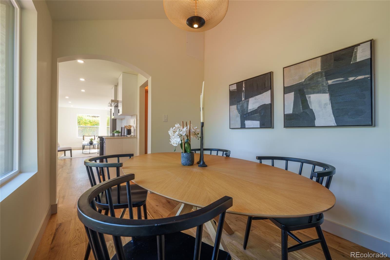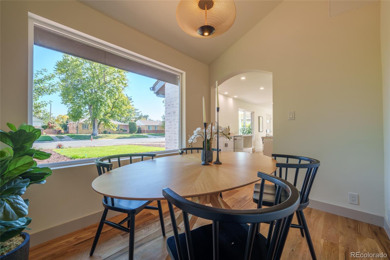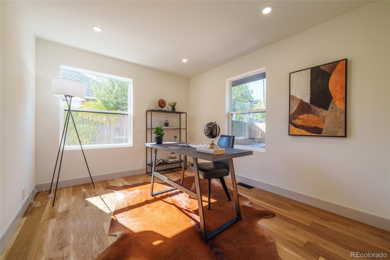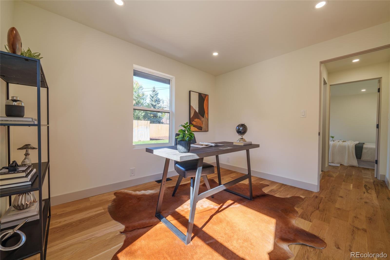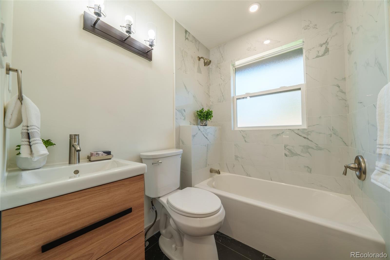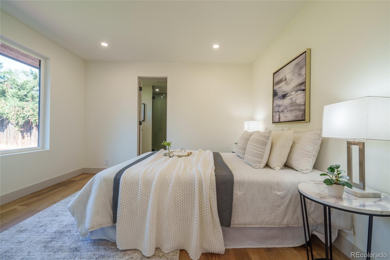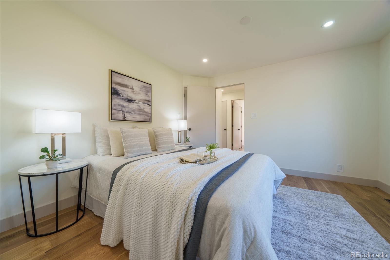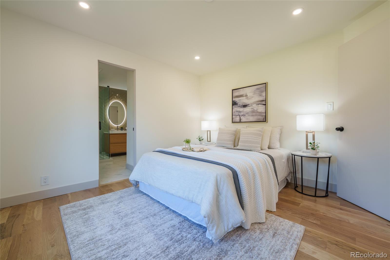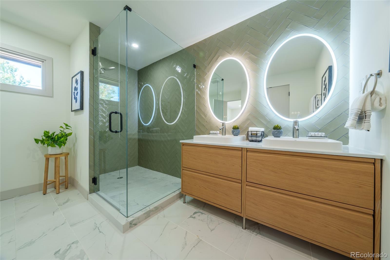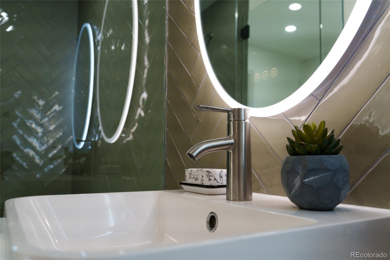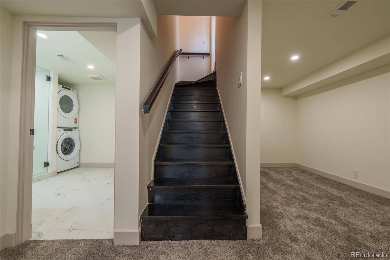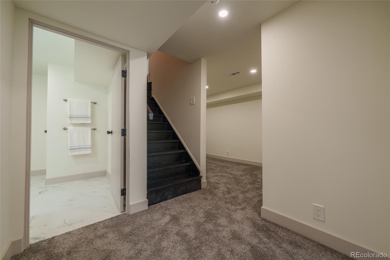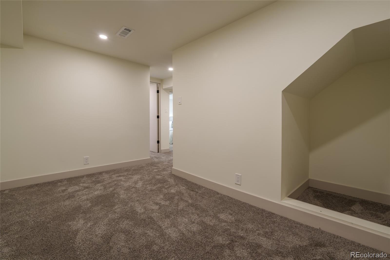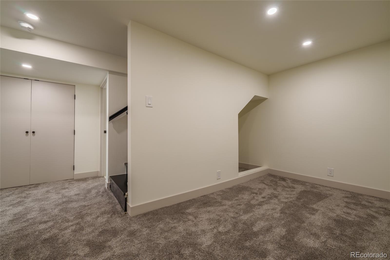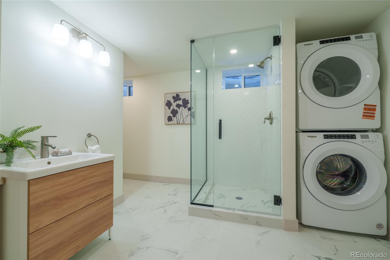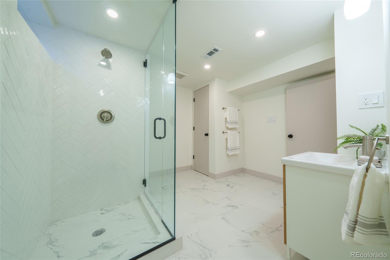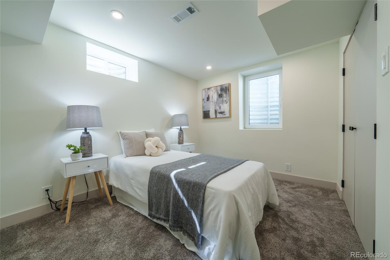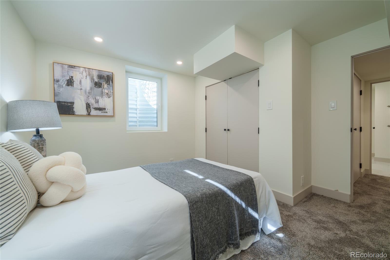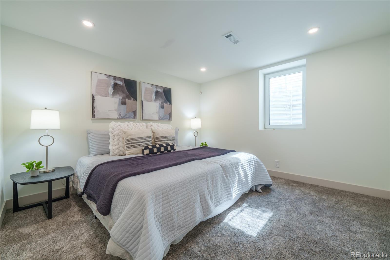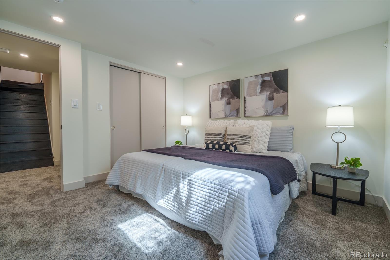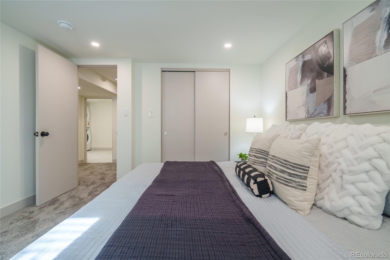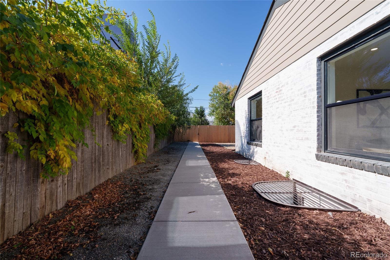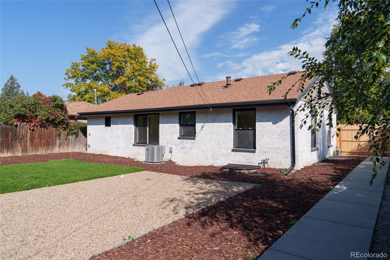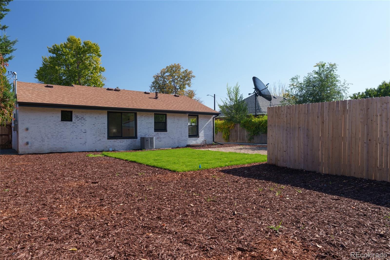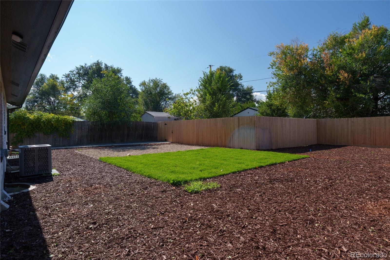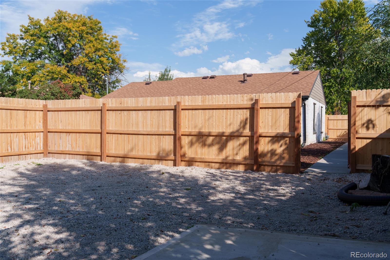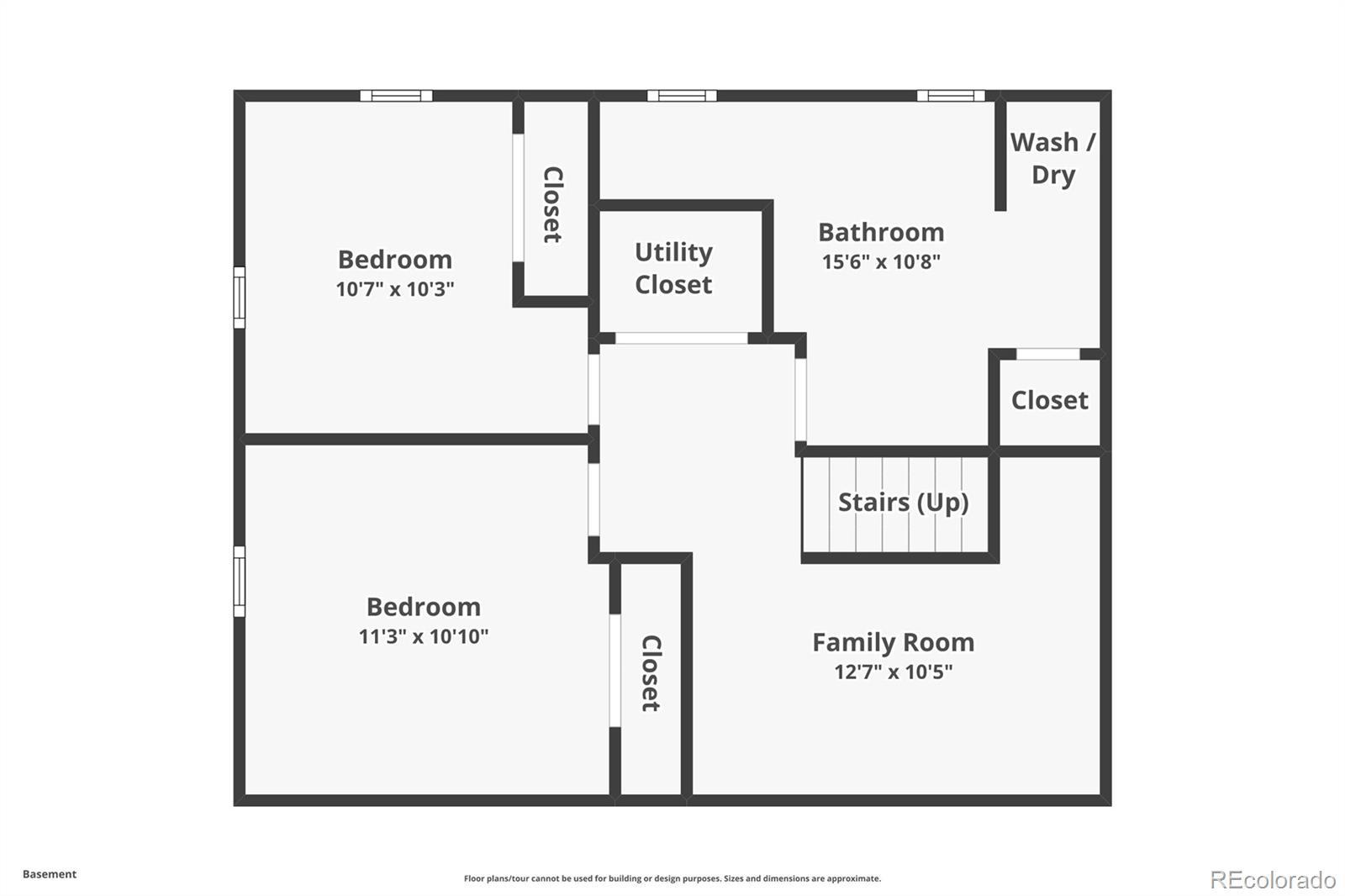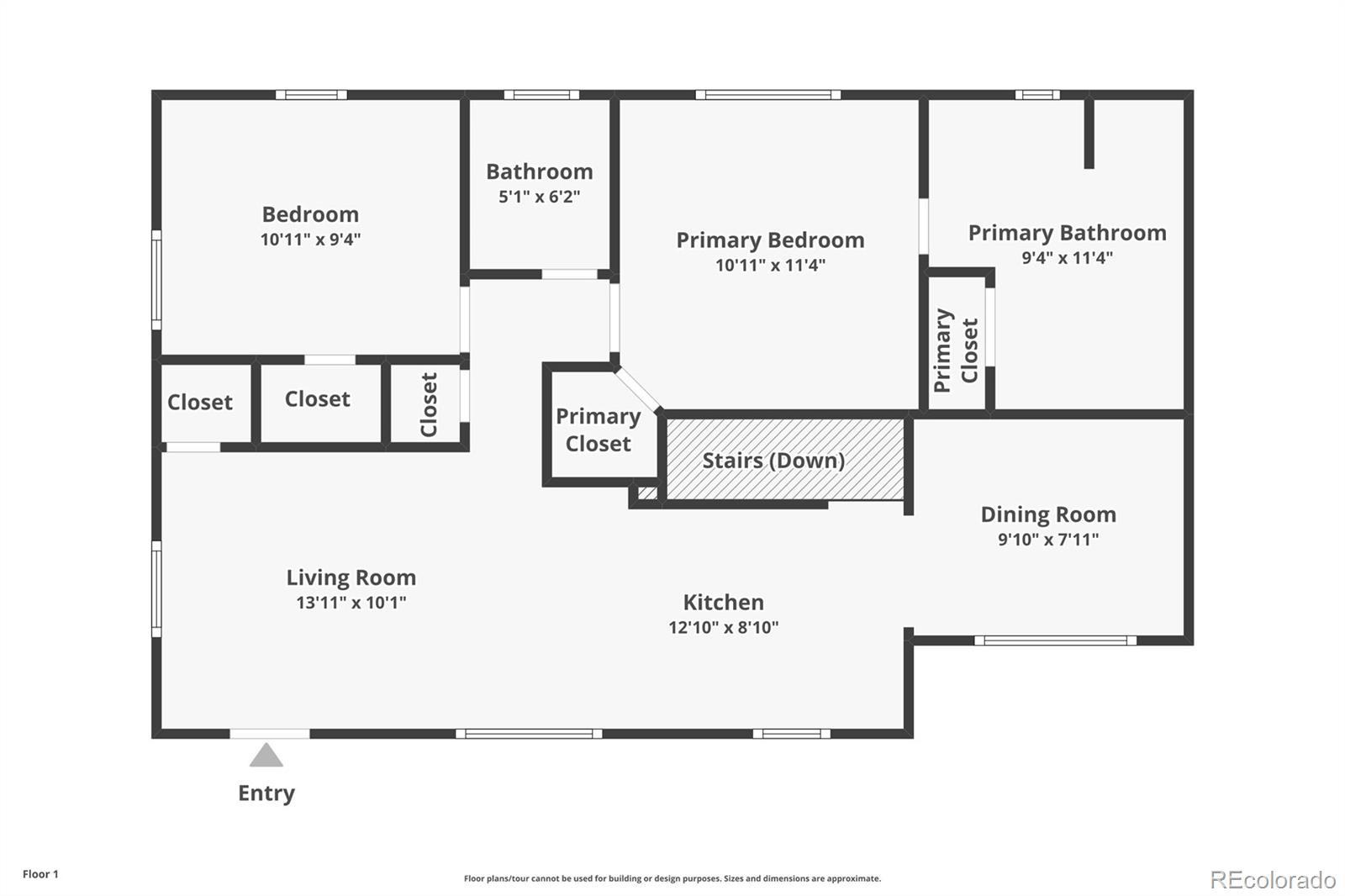Find us on...
Dashboard
- 4 Beds
- 3 Baths
- 1,722 Sqft
- .17 Acres
New Search X
3055 Ivanhoe Street
A rare, turnkey 4-bedroom, 3-bath ranch-style home in the historic North Park Hill neighborhood. This extensively remodeled gem has been completely transformed with high-end finishes throughout. Flooded with natural light, the home showcases wide plank white oak floors and features all-new systems including plumbing, electrical, HVAC, and energy-efficient windows. The gourmet kitchen boasts professional-grade appliances, custom cabinetry, and quartz countertops—perfect for the home chef. The exterior is equally impressive with durable, low-maintenance German Schmear coating on the brick siding and a large, fully enclosed backyard featuring professional landscaping with an irrigation system. Enjoy three off-street parking spaces with room to build the garage of your dreams. Located in one of Denver's most desirable neighborhoods, you're within walking distance to Hallett Academy, minutes from RiNo and Cherry Creek, and a short distance to Park Hill Golf Course and City Park. Experience the perfect balance of city life with convenient access to I-70, I-270, and airport. Use our preferred lender and receive credits towards closing costs. This is move-in ready luxury in an unbeatable location.
Listing Office: LoKation 
Essential Information
- MLS® #6715295
- Price$725,000
- Bedrooms4
- Bathrooms3.00
- Full Baths1
- Square Footage1,722
- Acres0.17
- Year Built1947
- TypeResidential
- Sub-TypeSingle Family Residence
- StyleUrban Contemporary
- StatusActive
Community Information
- Address3055 Ivanhoe Street
- SubdivisionNorth Park Hill
- CityDenver
- CountyDenver
- StateCO
- Zip Code80207
Amenities
- Parking Spaces3
Utilities
Cable Available, Electricity Available, Internet Access (Wired), Natural Gas Available, Phone Available, Phone Connected
Interior
- HeatingForced Air
- CoolingCentral Air
- StoriesOne
Interior Features
Audio/Video Controls, High Ceilings, High Speed Internet, Open Floorplan, Primary Suite, Quartz Counters, Smart Thermostat, Smoke Free
Appliances
Convection Oven, Cooktop, Dishwasher, Disposal, Dryer, Gas Water Heater, Range, Range Hood, Refrigerator, Smart Appliance(s), Sump Pump, Washer
Exterior
- RoofComposition
- FoundationConcrete Perimeter
Exterior Features
Garden, Private Yard, Smart Irrigation
Windows
Double Pane Windows, Egress Windows
School Information
- DistrictDenver 1
- ElementaryStedman
- MiddleMcAuliffe International
- HighEast
Additional Information
- Date ListedOctober 31st, 2025
Listing Details
 LoKation
LoKation
 Terms and Conditions: The content relating to real estate for sale in this Web site comes in part from the Internet Data eXchange ("IDX") program of METROLIST, INC., DBA RECOLORADO® Real estate listings held by brokers other than RE/MAX Professionals are marked with the IDX Logo. This information is being provided for the consumers personal, non-commercial use and may not be used for any other purpose. All information subject to change and should be independently verified.
Terms and Conditions: The content relating to real estate for sale in this Web site comes in part from the Internet Data eXchange ("IDX") program of METROLIST, INC., DBA RECOLORADO® Real estate listings held by brokers other than RE/MAX Professionals are marked with the IDX Logo. This information is being provided for the consumers personal, non-commercial use and may not be used for any other purpose. All information subject to change and should be independently verified.
Copyright 2025 METROLIST, INC., DBA RECOLORADO® -- All Rights Reserved 6455 S. Yosemite St., Suite 500 Greenwood Village, CO 80111 USA
Listing information last updated on December 24th, 2025 at 5:18pm MST.

