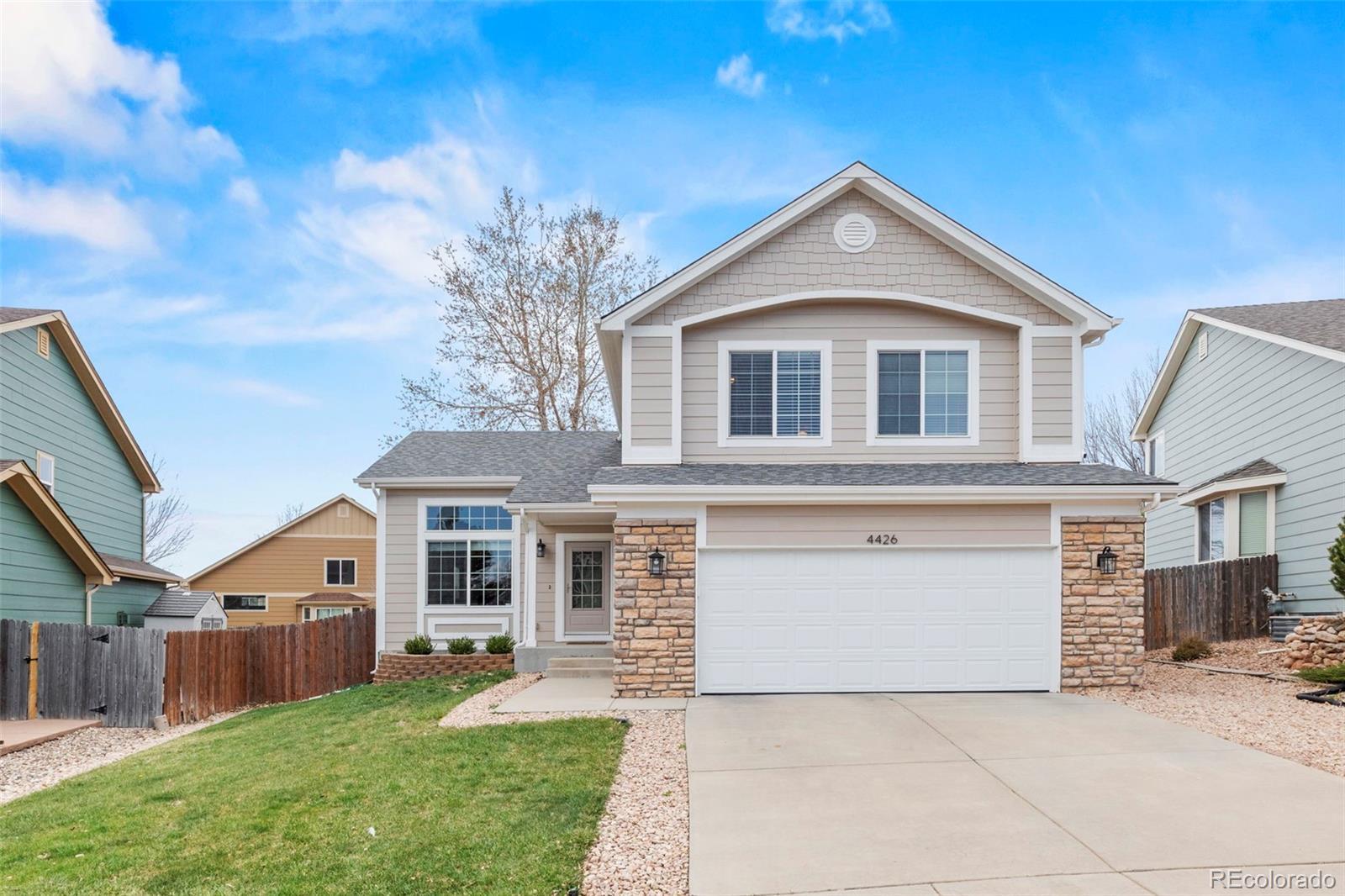Find us on...
Dashboard
- 4 Beds
- 3 Baths
- 2,471 Sqft
- .15 Acres
New Search X
4426 Crow Creek Drive
Wonderfully maintained home located in the charming Stetson Hills area. This property features four lovely bedrooms, three pristine bathrooms, and a spacious 2-car garage. As you step inside, you'll immediately be drawn to the gorgeous Luxury Vinyl Plank floors that effortlessly flow throughout the first level, creating a cozy and welcoming atmosphere. The great room is truly expansive and includes a delightful gas fireplace, along with a large south-facing picture window that floods the area with natural light. This room is perfect for family gatherings and relaxation. Adjacent to the great room, you'll find the inviting dining area and the well-equipped kitchen, which boasts an abundance of 42-inch cabinets and stunning quartz countertops – ideal for the culinary enthusiast in your family! Plus, all kitchen appliances are included, and there's a generously sized pantry to cater to all your storage needs. Heading upstairs, you'll discover two fantastic secondary bedrooms and a full bathroom. The master ensuite is sure to impress with its luxurious 5-piece bath, complete with a soothing soaker tub – perfect for unwinding after a long day. The finished basement adds even more value to this delightful home, featuring an additional bedroom, ample storage space, and a wonderful family room that offers endless possibilities for entertainment and relaxation. Stepping outside, you'll be enchanted by the perfect size backyard equipped with an auto sprinkler system, a large concrete patio, dog run, play area, and stunning landscaping. It's truly an outdoor oasis! Furthermore, this home is conveniently located just one block from an elementary school and park, and is near a hospital, fire station, and numerous shopping centers to meet all your shopping needs. And let's not forget, the home features central air conditioning for those warm Colorado summers. WELCOME HOME!
Listing Office: eXp Realty, LLC 
Essential Information
- MLS® #6715953
- Price$489,000
- Bedrooms4
- Bathrooms3.00
- Full Baths2
- Half Baths1
- Square Footage2,471
- Acres0.15
- Year Built2006
- TypeResidential
- Sub-TypeSingle Family Residence
- StatusPending
Community Information
- Address4426 Crow Creek Drive
- SubdivisionHigh Meadows At Springs Ranch
- CityColorado Springs
- CountyEl Paso
- StateCO
- Zip Code80922
Amenities
- Parking Spaces2
- ParkingConcrete
- # of Garages2
Utilities
Cable Available, Electricity Connected, Natural Gas Connected
Interior
- HeatingForced Air, Natural Gas
- CoolingCentral Air
- FireplaceYes
- # of Fireplaces1
- FireplacesGas, Great Room, Living Room
- StoriesTwo
Interior Features
Ceiling Fan(s), Five Piece Bath, High Ceilings, Pantry, Quartz Counters, Vaulted Ceiling(s), Walk-In Closet(s)
Appliances
Dishwasher, Disposal, Microwave, Oven, Refrigerator
Exterior
- Exterior FeaturesPlayground
- RoofComposition
- FoundationConcrete Perimeter
Lot Description
Level, Sprinklers In Front, Sprinklers In Rear
School Information
- DistrictDistrict 49
- ElementarySprings Ranch
- MiddleHorizon
- HighSand Creek
Additional Information
- Date ListedMay 9th, 2025
- ZoningR1-6 DF AO
Listing Details
 eXp Realty, LLC
eXp Realty, LLC
 Terms and Conditions: The content relating to real estate for sale in this Web site comes in part from the Internet Data eXchange ("IDX") program of METROLIST, INC., DBA RECOLORADO® Real estate listings held by brokers other than RE/MAX Professionals are marked with the IDX Logo. This information is being provided for the consumers personal, non-commercial use and may not be used for any other purpose. All information subject to change and should be independently verified.
Terms and Conditions: The content relating to real estate for sale in this Web site comes in part from the Internet Data eXchange ("IDX") program of METROLIST, INC., DBA RECOLORADO® Real estate listings held by brokers other than RE/MAX Professionals are marked with the IDX Logo. This information is being provided for the consumers personal, non-commercial use and may not be used for any other purpose. All information subject to change and should be independently verified.
Copyright 2025 METROLIST, INC., DBA RECOLORADO® -- All Rights Reserved 6455 S. Yosemite St., Suite 500 Greenwood Village, CO 80111 USA
Listing information last updated on July 7th, 2025 at 10:03pm MDT.




































