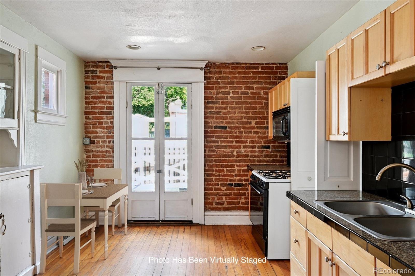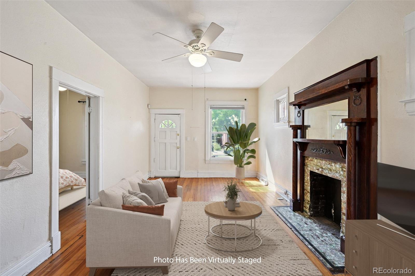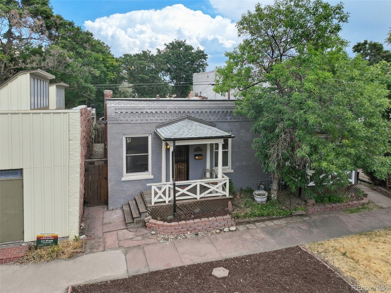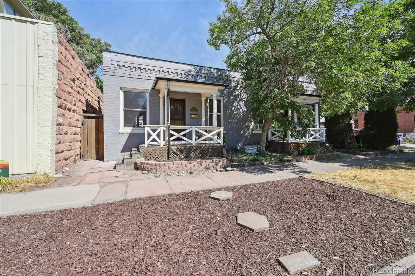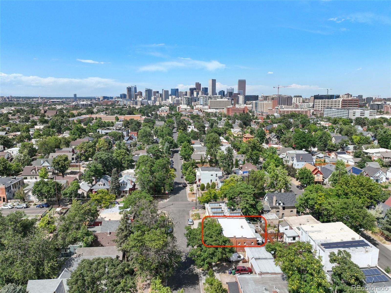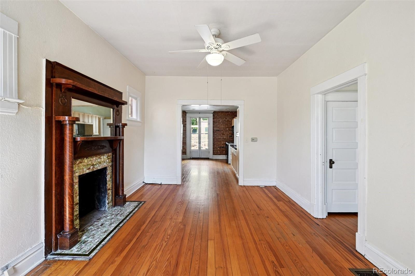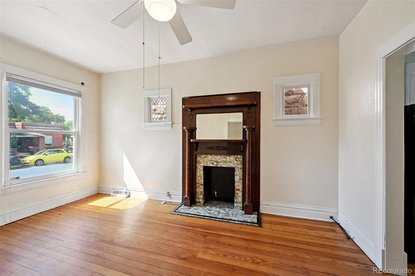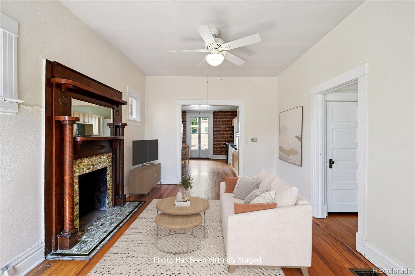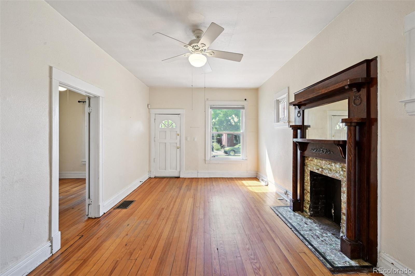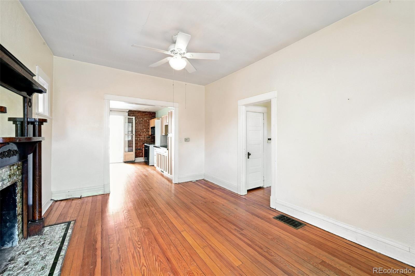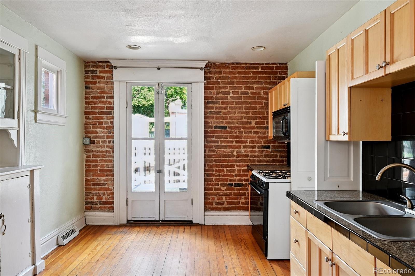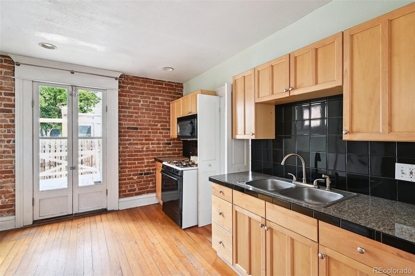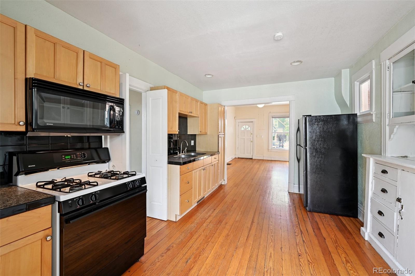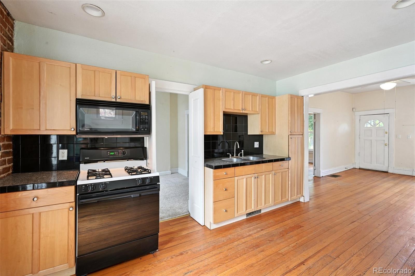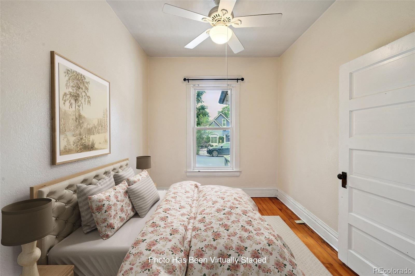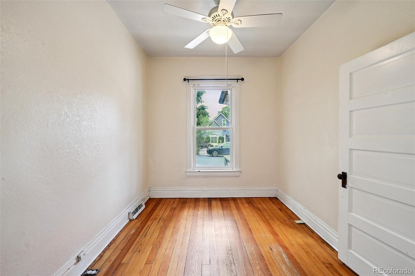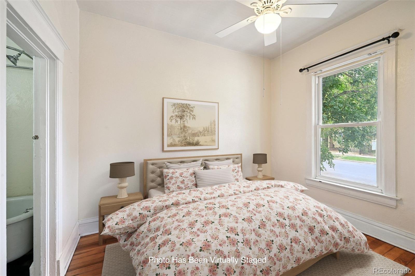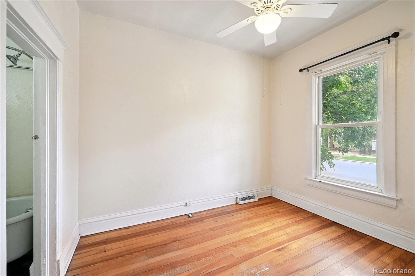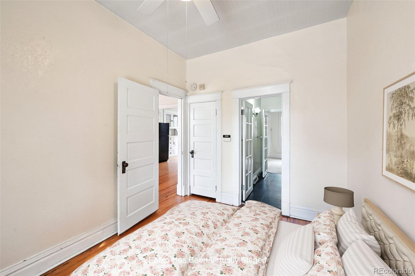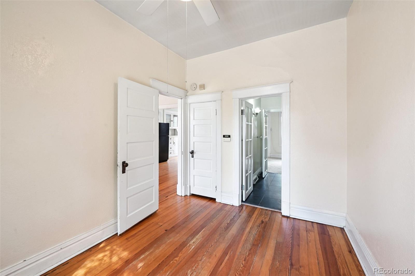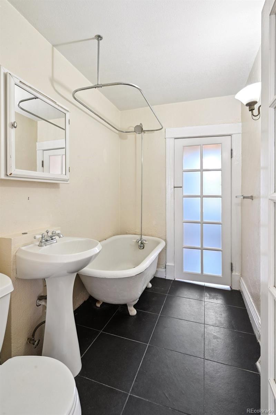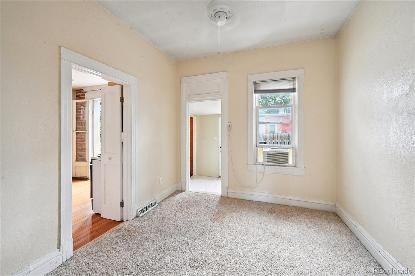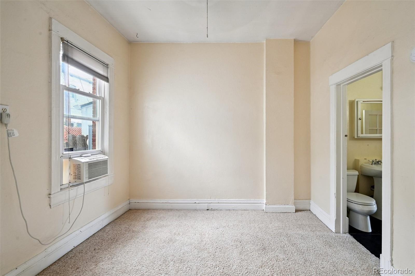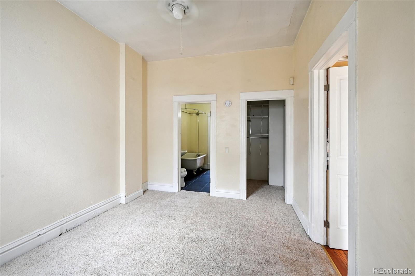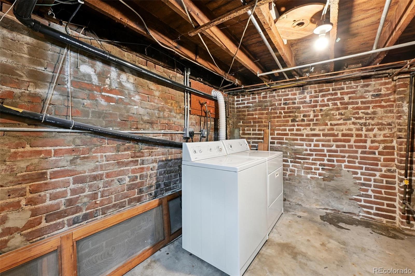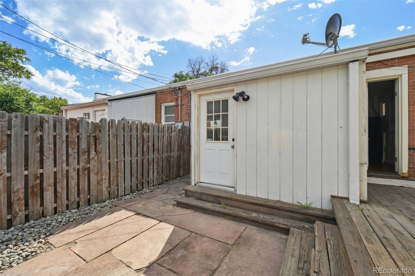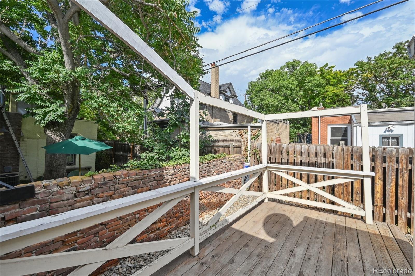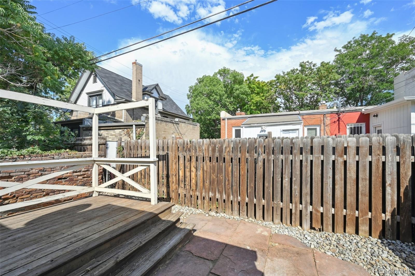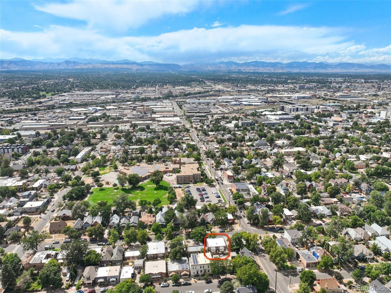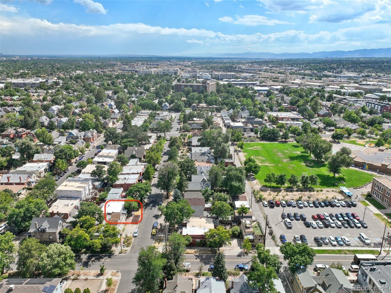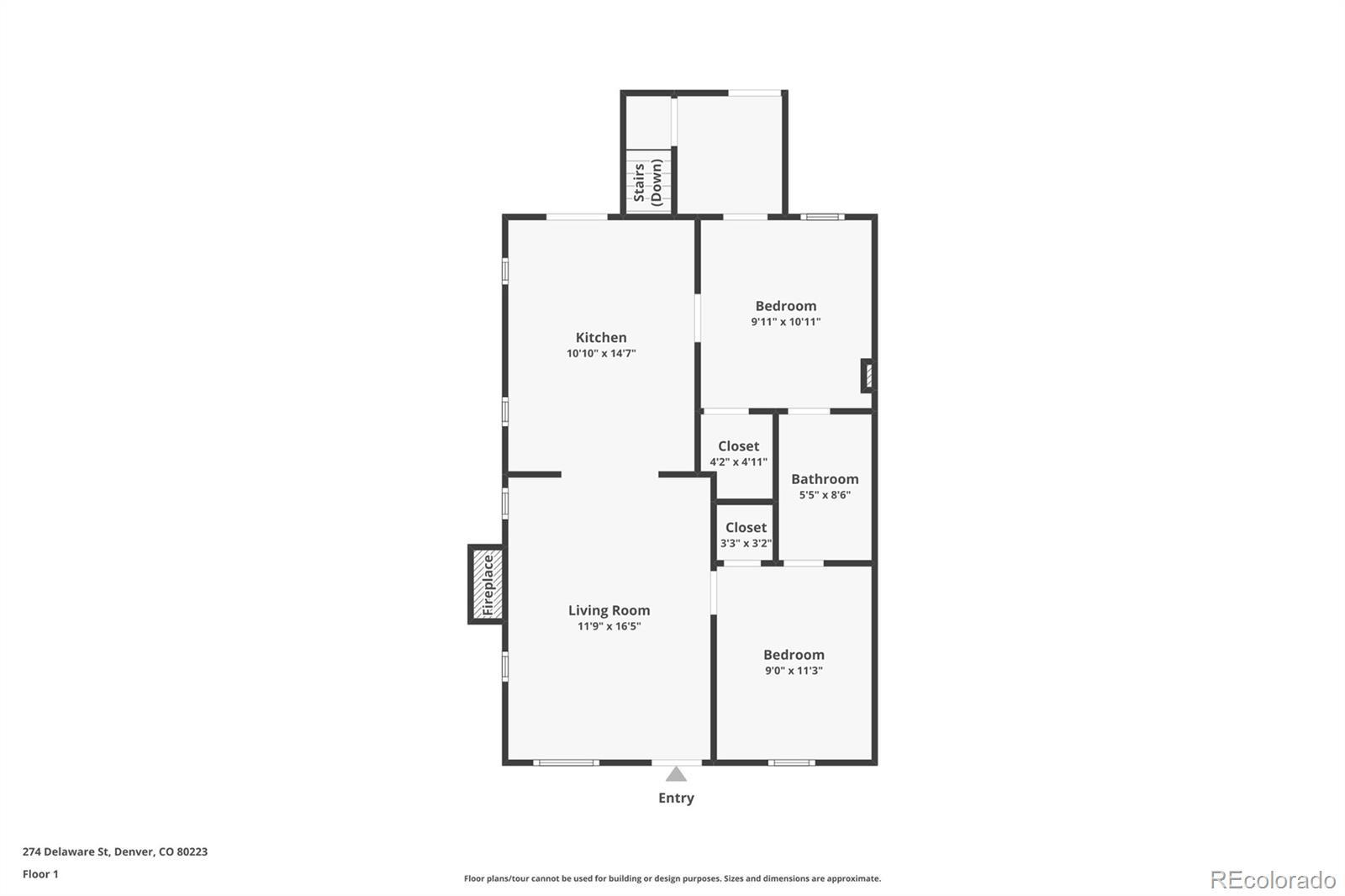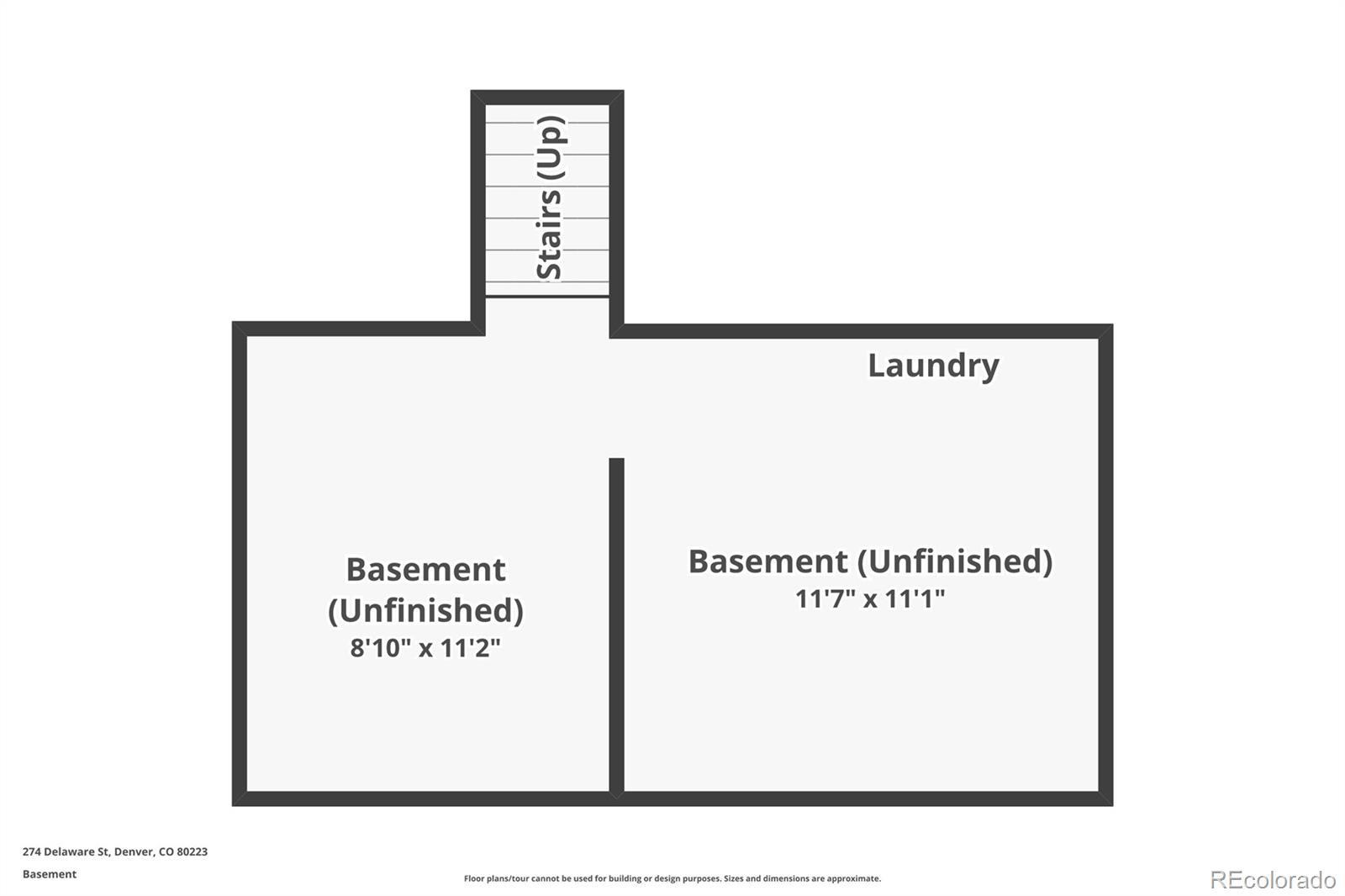Find us on...
Dashboard
- 2 Beds
- 1 Bath
- 725 Sqft
- .03 Acres
New Search X
274 Delaware Street
Welcome to this charming half-duplex in Denver’s vibrant Baker neighborhood! The living room greets you with original hardwood floors, soaring ceilings with a decorative tiled hearth and fireplace. The kitchen blends style and function with an exposed brick wall, granite countertops, a built-in pantry, and French doors that open to your own private fenced patio—perfect for relaxing or entertaining. Upstairs, two bedrooms share a conveniently located full Jack-and-Jill bathroom complete with a classic clawfoot tub. The unfinished basement provides great storage space and laundry hookups. Outside, you’ll love the flagstone patio and ground-level wooden deck, plus the freedom of no HOA (party wall agreement with the neighbor). All of this comes in one of Denver’s most dynamic neighborhoods! Baker is known for its eclectic energy and unbeatable access to South Broadway’s vintage shops, breweries, restaurants, and live music. Favorites like Postino, Punch Bowl Social, Moxie Eatery, and The Mayan Theatre are all just minutes away. This is the perfect opportunity to enjoy a stylish home with incredible neighborhood vibes!
Listing Office: Wisdom Real Estate 
Essential Information
- MLS® #6717285
- Price$455,000
- Bedrooms2
- Bathrooms1.00
- Full Baths1
- Square Footage725
- Acres0.03
- Year Built1902
- TypeResidential
- Sub-TypeTownhouse
- StatusActive
Community Information
- Address274 Delaware Street
- SubdivisionBaker
- CityDenver
- CountyDenver
- StateCO
- Zip Code80223
Amenities
- Parking Spaces1
- ParkingAsphalt
Utilities
Electricity Available, Electricity Connected, Natural Gas Available, Natural Gas Connected, Phone Available
Interior
- HeatingForced Air
- CoolingNone
- FireplaceYes
- # of Fireplaces1
- FireplacesLiving Room, Wood Burning
- StoriesOne
Interior Features
Built-in Features, Ceiling Fan(s), Granite Counters, High Ceilings
Appliances
Disposal, Dryer, Gas Water Heater, Microwave, Oven, Range, Refrigerator, Washer
Exterior
- Lot DescriptionNear Public Transit
- WindowsDouble Pane Windows
- RoofMembrane
School Information
- DistrictDenver 1
- ElementaryDCIS at Fairmont
- MiddleKepner
- HighWest
Additional Information
- Date ListedAugust 19th, 2025
- ZoningU-RH-2.5
Listing Details
 Wisdom Real Estate
Wisdom Real Estate
 Terms and Conditions: The content relating to real estate for sale in this Web site comes in part from the Internet Data eXchange ("IDX") program of METROLIST, INC., DBA RECOLORADO® Real estate listings held by brokers other than RE/MAX Professionals are marked with the IDX Logo. This information is being provided for the consumers personal, non-commercial use and may not be used for any other purpose. All information subject to change and should be independently verified.
Terms and Conditions: The content relating to real estate for sale in this Web site comes in part from the Internet Data eXchange ("IDX") program of METROLIST, INC., DBA RECOLORADO® Real estate listings held by brokers other than RE/MAX Professionals are marked with the IDX Logo. This information is being provided for the consumers personal, non-commercial use and may not be used for any other purpose. All information subject to change and should be independently verified.
Copyright 2025 METROLIST, INC., DBA RECOLORADO® -- All Rights Reserved 6455 S. Yosemite St., Suite 500 Greenwood Village, CO 80111 USA
Listing information last updated on October 29th, 2025 at 9:03pm MDT.

