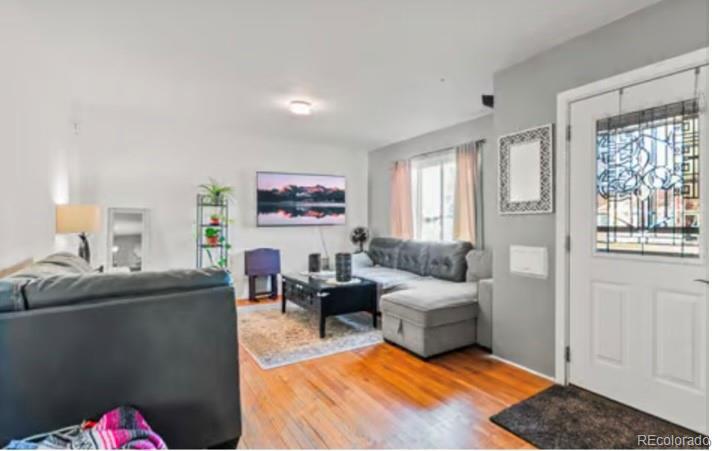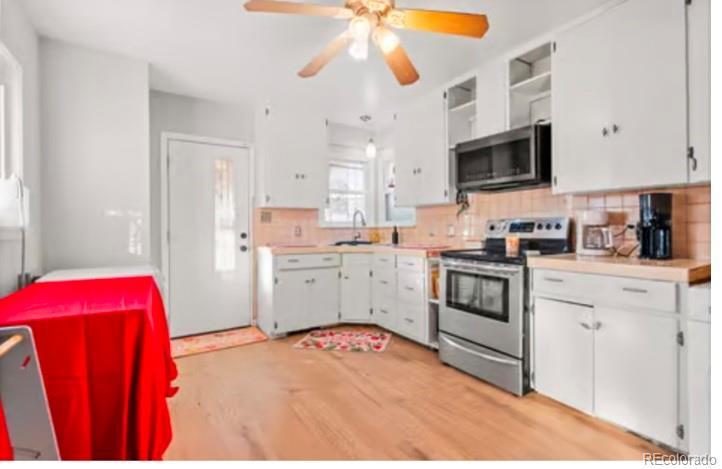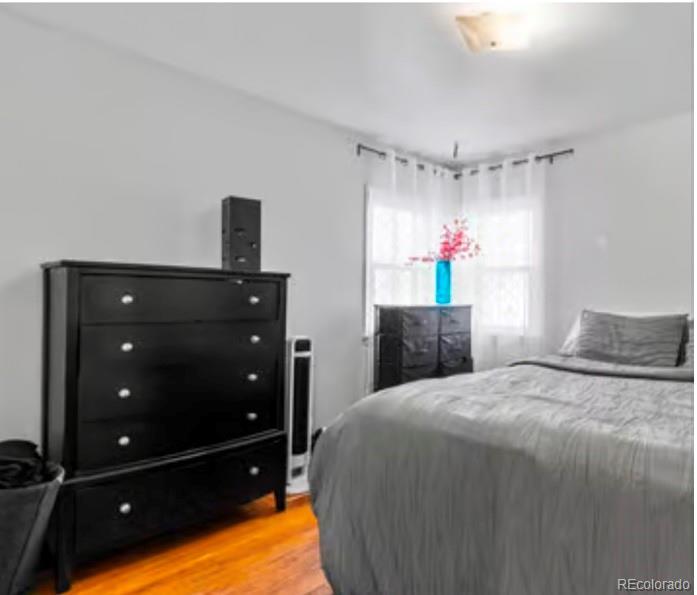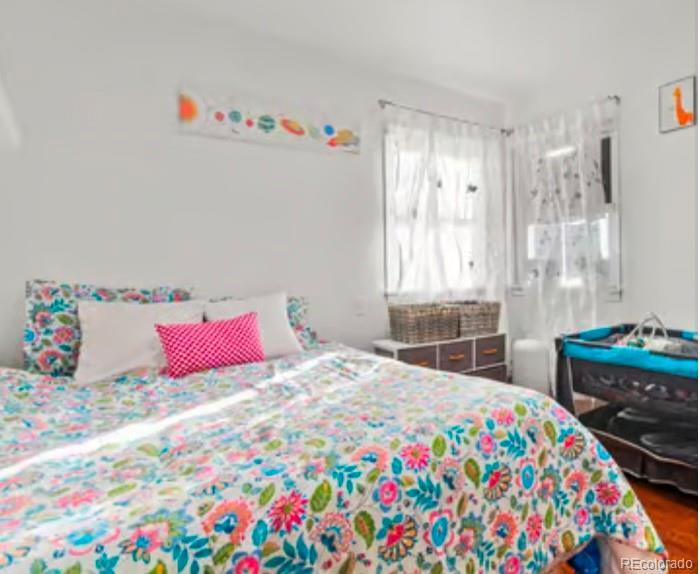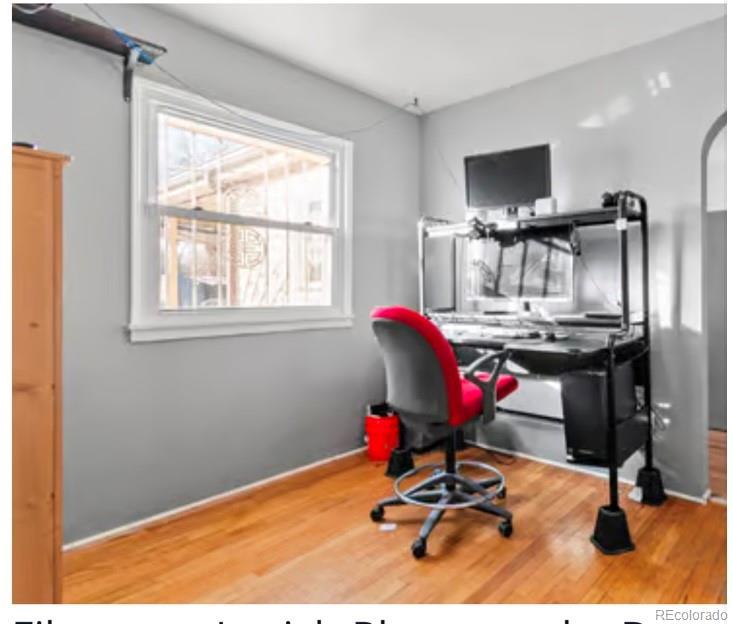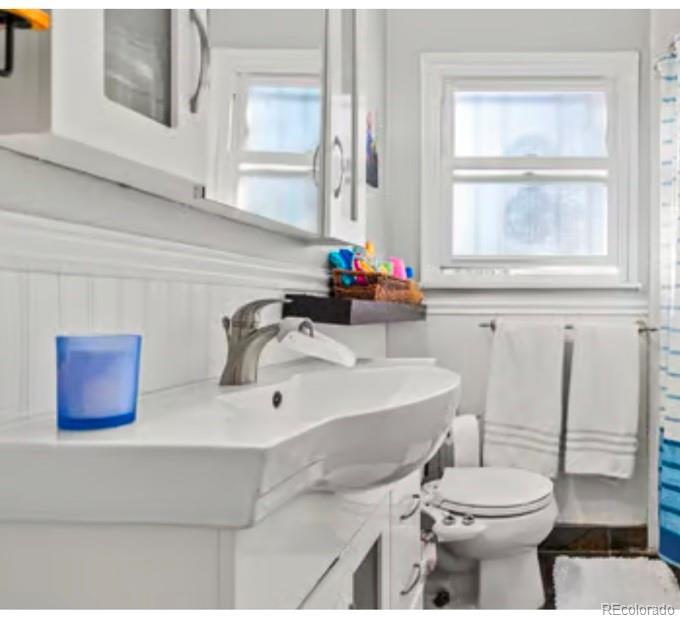Find us on...
Dashboard
- 2 Beds
- 1 Bath
- 1,047 Sqft
- .14 Acres
New Search X
1315 Xanthia Street
PRICE REDUCTION !!Wow, this home has so much to offer and is priced to sell! Situated on a desirable double lot, you’ll immediately fall in love with the space. As you step into the living room, you'll notice the beautiful hardwood flooring that runs throughout the home. The spacious kitchen features brand new flooring and offers plenty of room for cooking and entertaining. Both bedrooms are generously sized and offer ample closet space. The bonus study/office iwith natural light, making it the perfect place to work The backyard is a true highlight, with three sheds—including one with electrical—offering plenty of room for all your Colorado gear. The covered back porch is ideal for hosting BBQs and creating lasting memories with family and friends. The location couldn’t be better, nestled perfectly between Central Park and Lowry, and just minutes away from shopping, dining, public transportation, Cherry Creek, downtown, DTC, and the airport.
Listing Office: Keller Williams DTC 
Essential Information
- MLS® #6719418
- Price$395,998
- Bedrooms2
- Bathrooms1.00
- Full Baths1
- Square Footage1,047
- Acres0.14
- Year Built1942
- TypeResidential
- Sub-TypeSingle Family Residence
- StatusActive
Community Information
- Address1315 Xanthia Street
- Subdivisionstouts colfax
- CityDenver
- CountyDenver
- StateCO
- Zip Code80220
Amenities
- Parking Spaces1
- ParkingGravel
Utilities
Cable Available, Electricity Available, Electricity Connected, Natural Gas Available, Natural Gas Connected
Interior
- HeatingForced Air
- CoolingCentral Air
- FireplaceYes
- # of Fireplaces1
- FireplacesLiving Room, Wood Burning
- StoriesOne
Interior Features
No Stairs, Open Floorplan, Pantry, Smoke Free
Appliances
Gas Water Heater, Range, Refrigerator
Exterior
- Lot DescriptionLevel
- RoofComposition
School Information
- DistrictDenver 1
- ElementaryPlace Bridge Academy
- MiddlePlace Bridge Academy
- HighGeorge Washington
Additional Information
- Date ListedFebruary 21st, 2025
- ZoningE-SU-DX
Listing Details
 Keller Williams DTC
Keller Williams DTC
 Terms and Conditions: The content relating to real estate for sale in this Web site comes in part from the Internet Data eXchange ("IDX") program of METROLIST, INC., DBA RECOLORADO® Real estate listings held by brokers other than RE/MAX Professionals are marked with the IDX Logo. This information is being provided for the consumers personal, non-commercial use and may not be used for any other purpose. All information subject to change and should be independently verified.
Terms and Conditions: The content relating to real estate for sale in this Web site comes in part from the Internet Data eXchange ("IDX") program of METROLIST, INC., DBA RECOLORADO® Real estate listings held by brokers other than RE/MAX Professionals are marked with the IDX Logo. This information is being provided for the consumers personal, non-commercial use and may not be used for any other purpose. All information subject to change and should be independently verified.
Copyright 2025 METROLIST, INC., DBA RECOLORADO® -- All Rights Reserved 6455 S. Yosemite St., Suite 500 Greenwood Village, CO 80111 USA
Listing information last updated on November 5th, 2025 at 1:03am MST.

