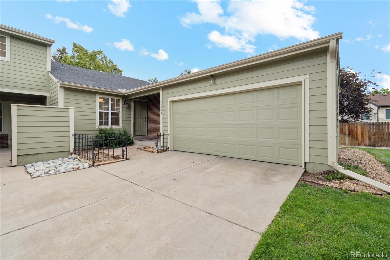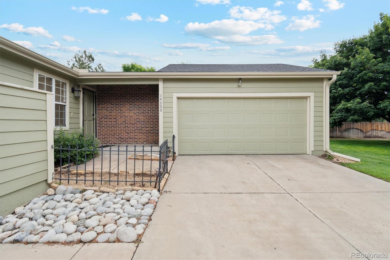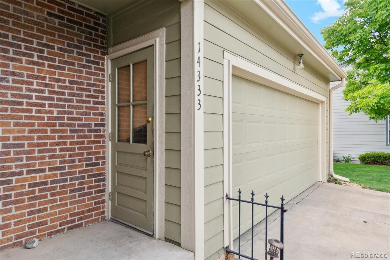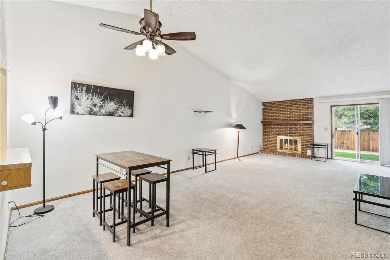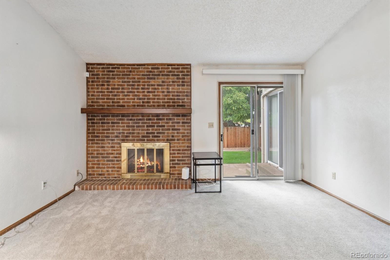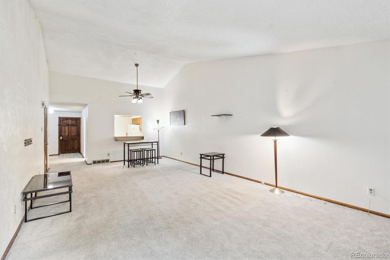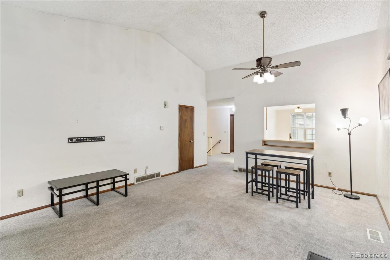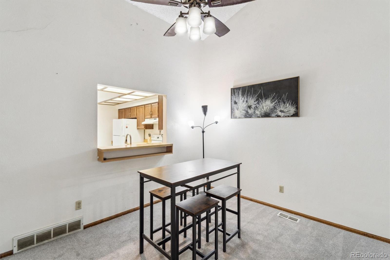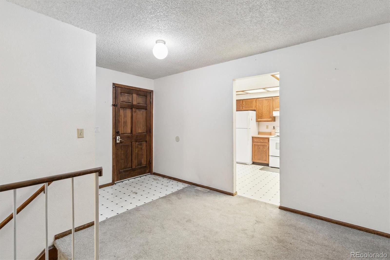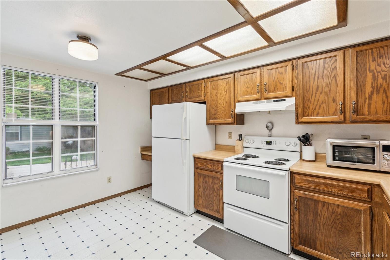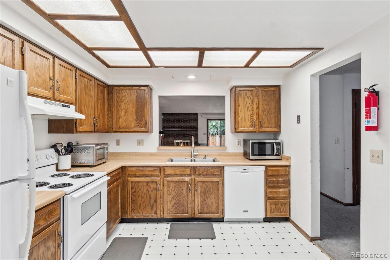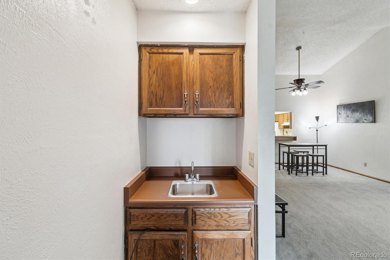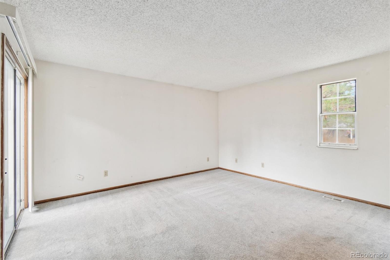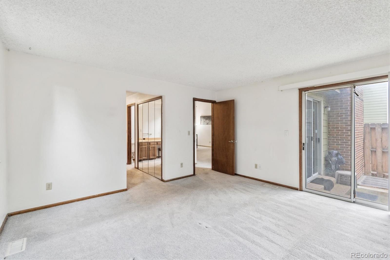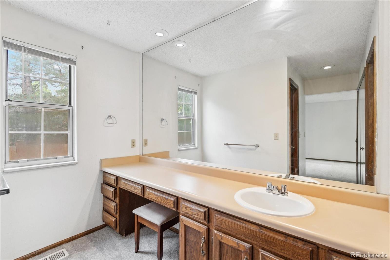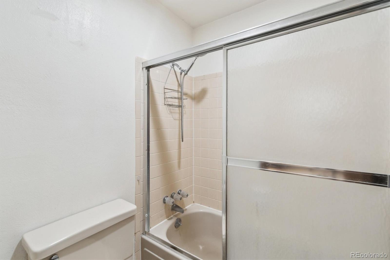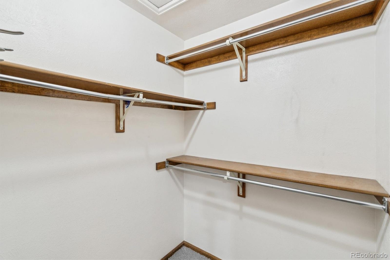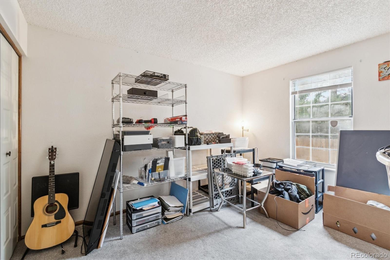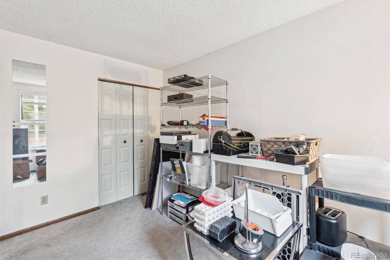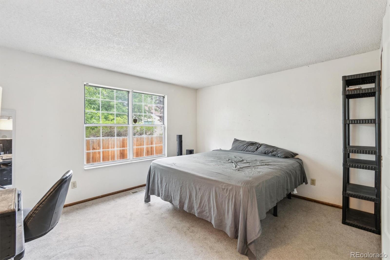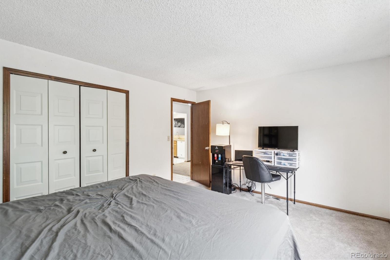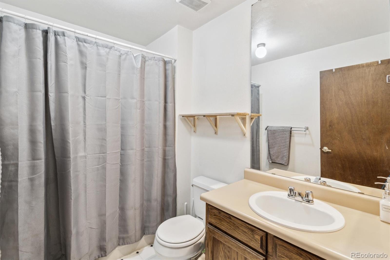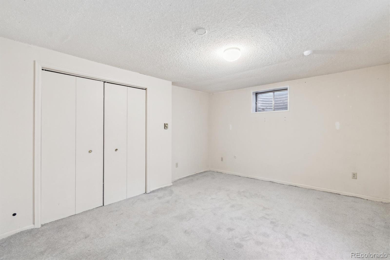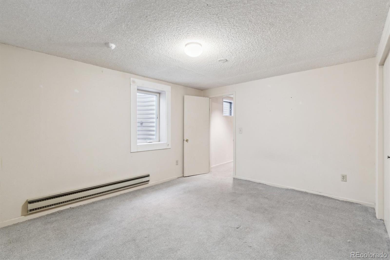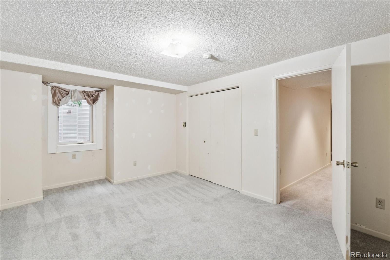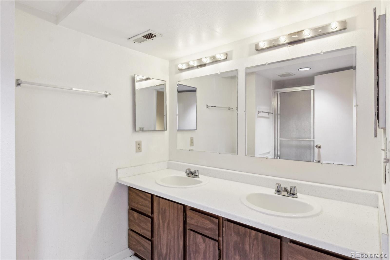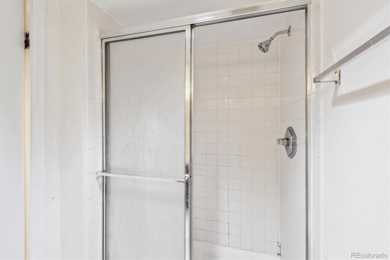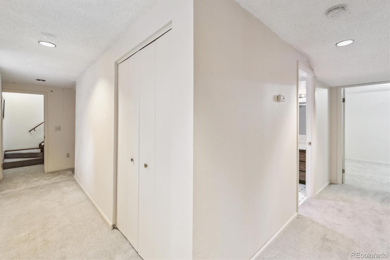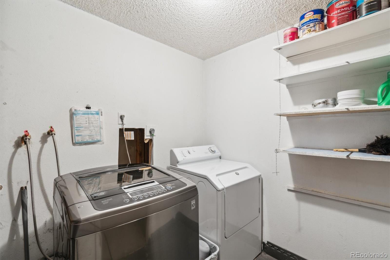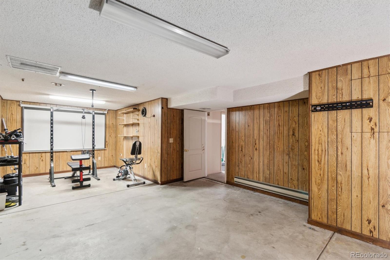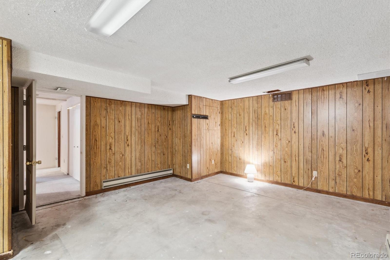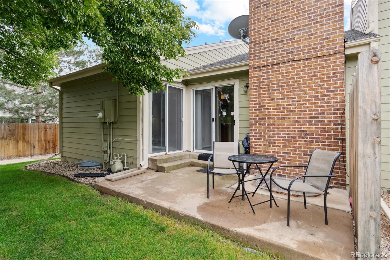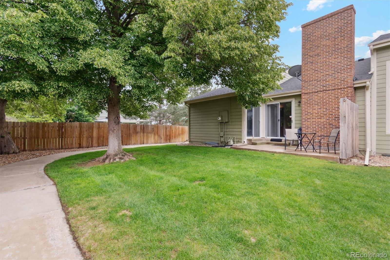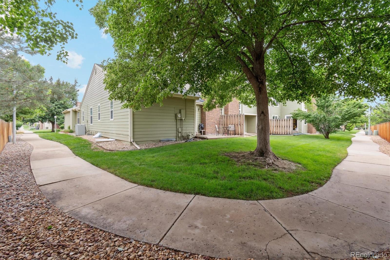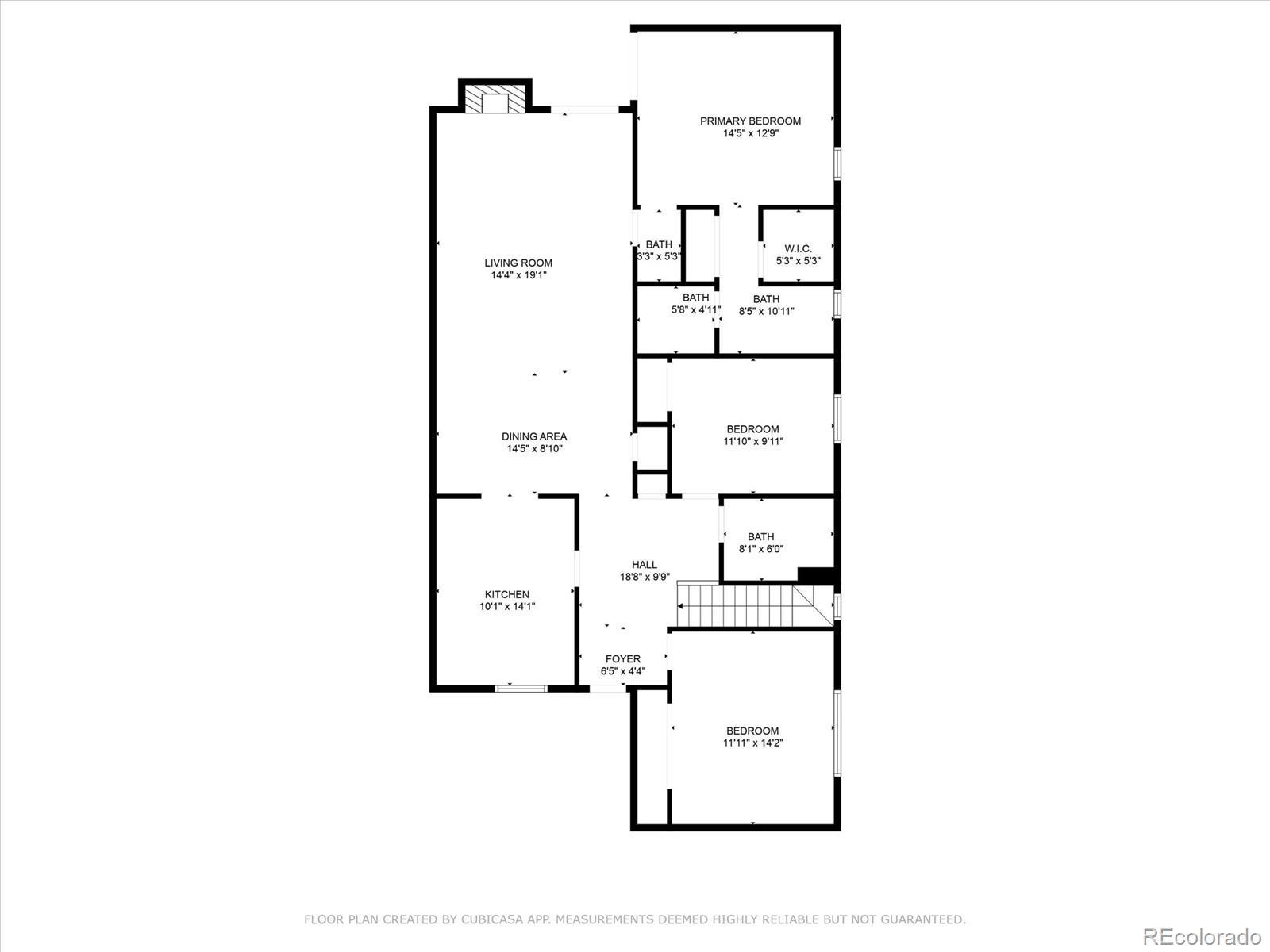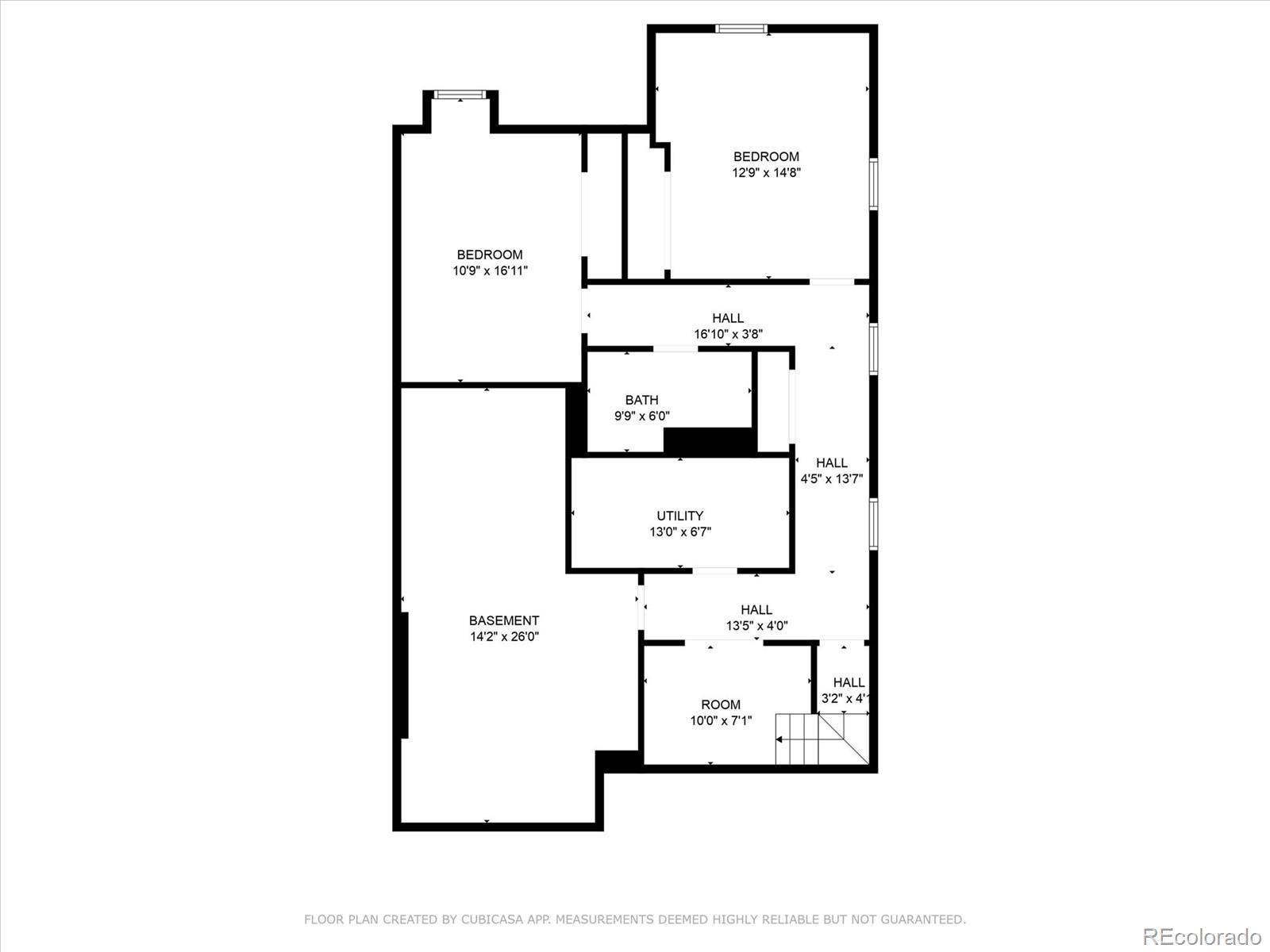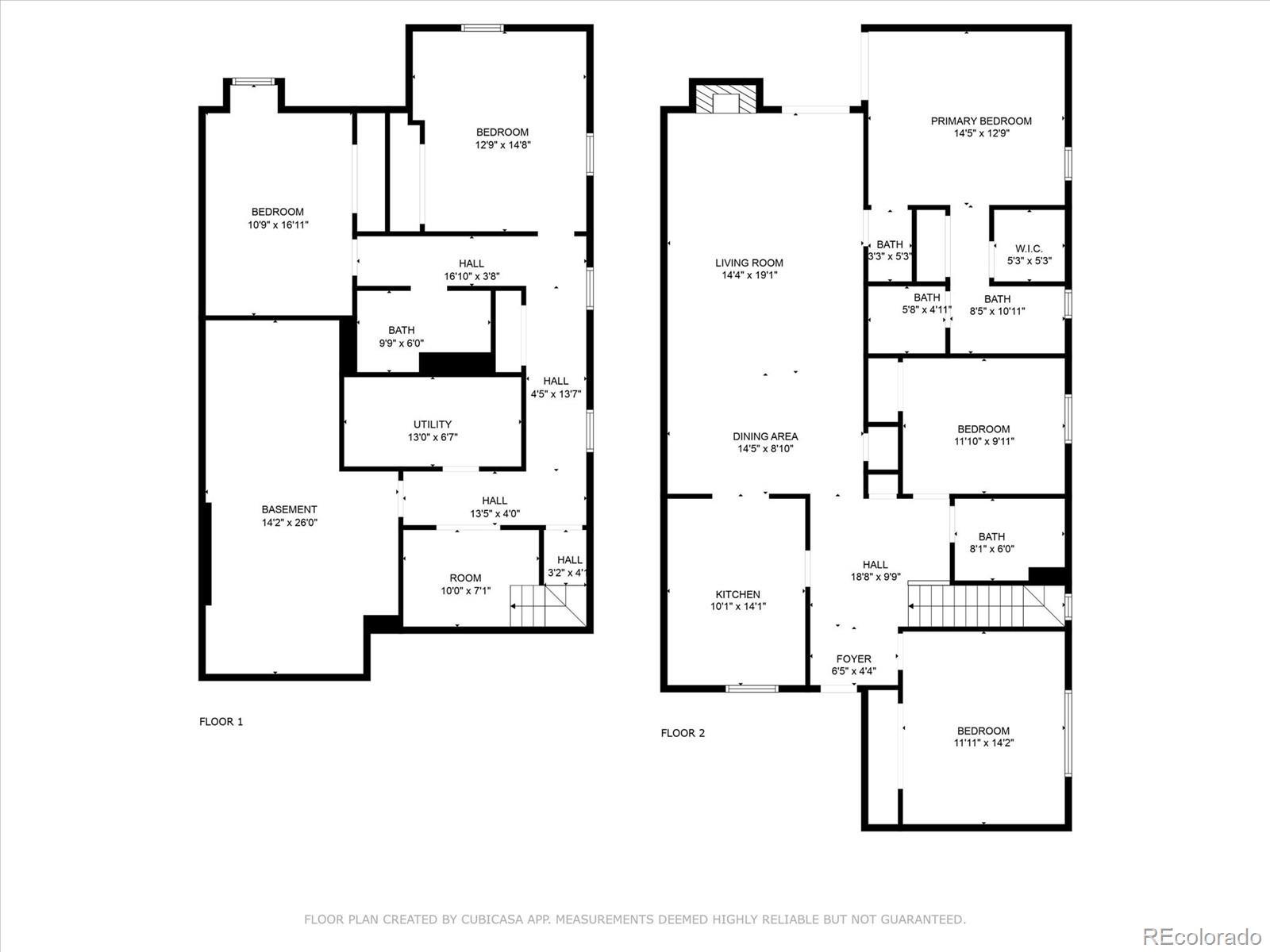Find us on...
Dashboard
- 5 Beds
- 3 Baths
- 2,769 Sqft
- ½ Acres
New Search X
14333 E Warren Place
**ASSUMABLE 2.75% FHA MORTGAGE** Welcome to this five-bedroom, three-bathroom attached single-family home located in the heart of Aurora, just a short walk to the Illif light rail station. Offering over 2700 sqft of finished space, this home combines convenience, comfort, and versatility. The main level features a bright and open floor plan with a spacious combined living room and dining area with huge vaulted ceilings and a wood burning fireplace. A large primary suite with double closets, full bath and private access to patio. Two main level bedrooms and a full bath complete this level. The... more »
Listing Office: eXp Realty, LLC 
Essential Information
- MLS® #6721748
- Price$440,000
- Bedrooms5
- Bathrooms3.00
- Full Baths2
- Square Footage2,769
- Acres0.05
- Year Built1980
- TypeResidential
- Sub-TypeSingle Family Residence
- StatusActive
Community Information
- Address14333 E Warren Place
- SubdivisionWoodrim
- CityAurora
- CountyArapahoe
- StateCO
- Zip Code80014
Amenities
- AmenitiesTennis Court(s)
- Parking Spaces2
- # of Garages2
Utilities
Cable Available, Electricity Connected, Internet Access (Wired), Natural Gas Connected, Phone Connected
Parking
Concrete, Exterior Access Door
Interior
- HeatingForced Air
- CoolingCentral Air
- FireplaceYes
- # of Fireplaces1
- FireplacesGreat Room
- StoriesOne
Interior Features
Breakfast Bar, Ceiling Fan(s), Eat-in Kitchen, High Ceilings, Laminate Counters, Open Floorplan, Smoke Free
Appliances
Dishwasher, Dryer, Refrigerator, Washer
Exterior
- RoofComposition
- FoundationConcrete Perimeter, Slab
Lot Description
Corner Lot, Greenbelt, Landscaped
Windows
Double Pane Windows, Window Coverings
School Information
- DistrictAdams-Arapahoe 28J
- ElementaryJewell
- MiddleAurora Hills
- HighGateway
Additional Information
- Date ListedJune 3rd, 2025
Listing Details
 eXp Realty, LLC
eXp Realty, LLC
 Terms and Conditions: The content relating to real estate for sale in this Web site comes in part from the Internet Data eXchange ("IDX") program of METROLIST, INC., DBA RECOLORADO® Real estate listings held by brokers other than RE/MAX Professionals are marked with the IDX Logo. This information is being provided for the consumers personal, non-commercial use and may not be used for any other purpose. All information subject to change and should be independently verified.
Terms and Conditions: The content relating to real estate for sale in this Web site comes in part from the Internet Data eXchange ("IDX") program of METROLIST, INC., DBA RECOLORADO® Real estate listings held by brokers other than RE/MAX Professionals are marked with the IDX Logo. This information is being provided for the consumers personal, non-commercial use and may not be used for any other purpose. All information subject to change and should be independently verified.
Copyright 2025 METROLIST, INC., DBA RECOLORADO® -- All Rights Reserved 6455 S. Yosemite St., Suite 500 Greenwood Village, CO 80111 USA
Listing information last updated on July 16th, 2025 at 9:50am MDT.

