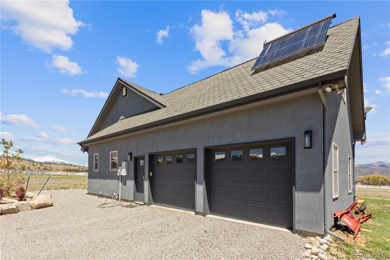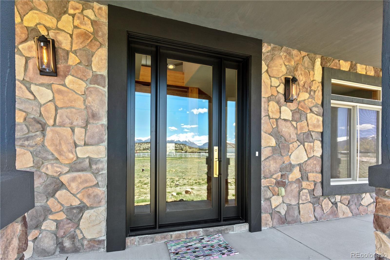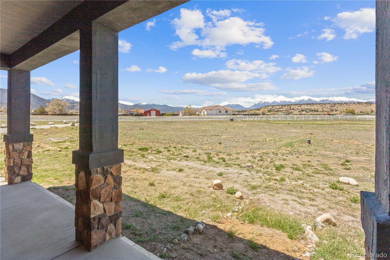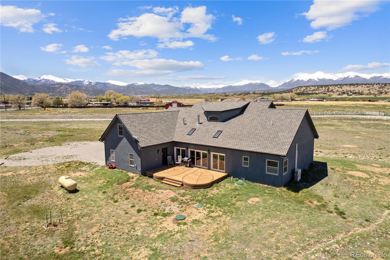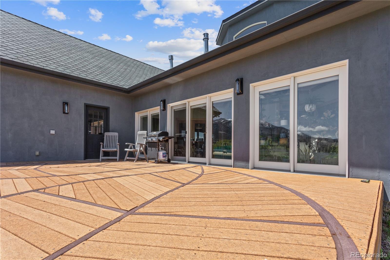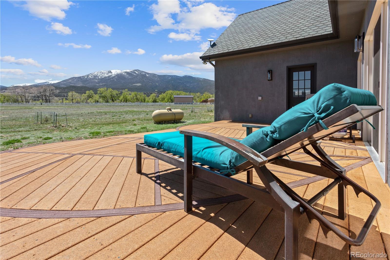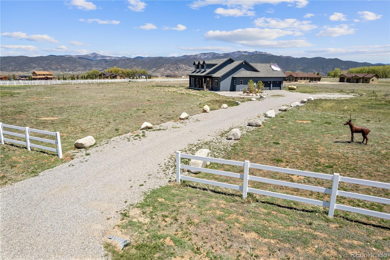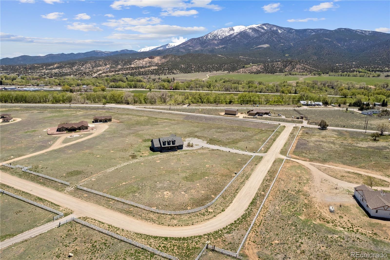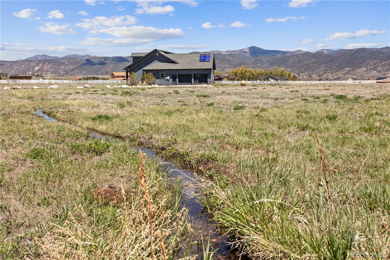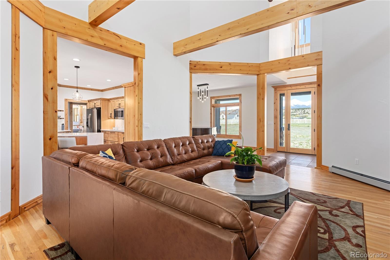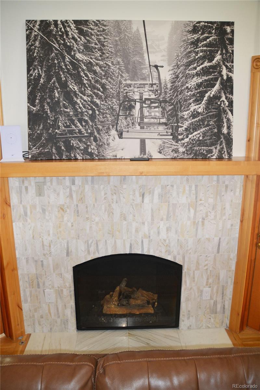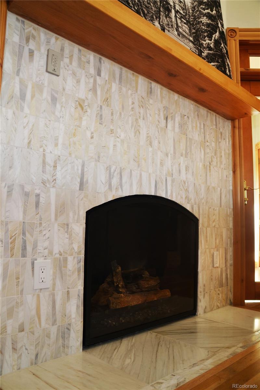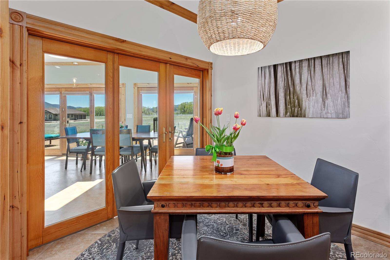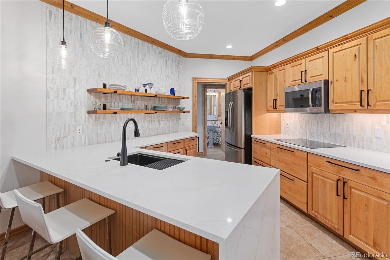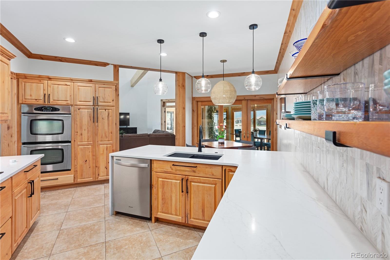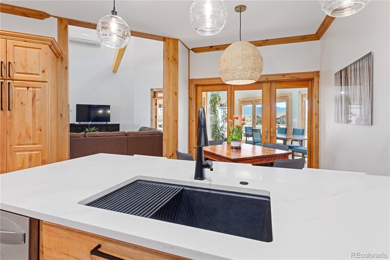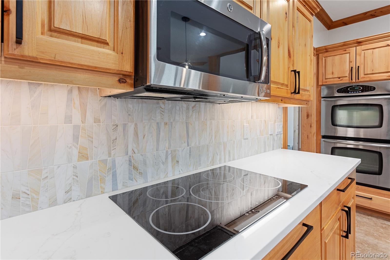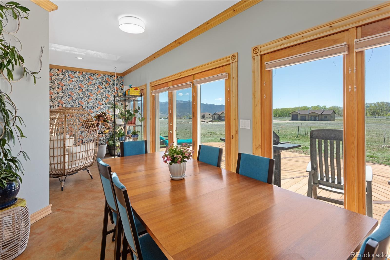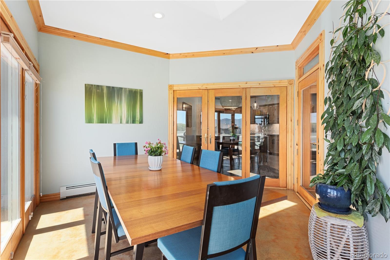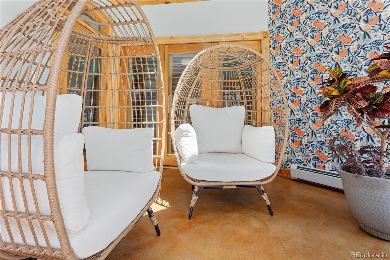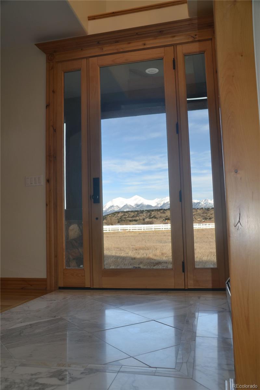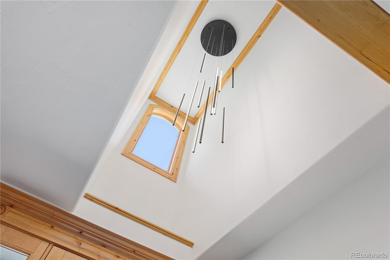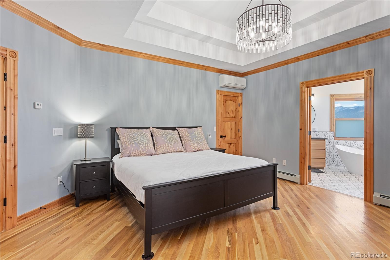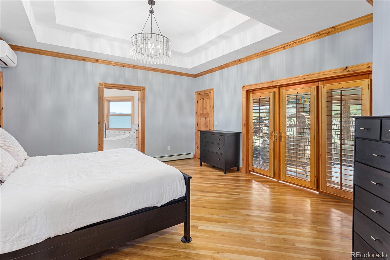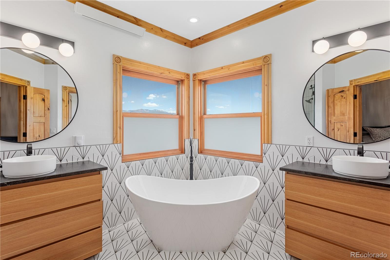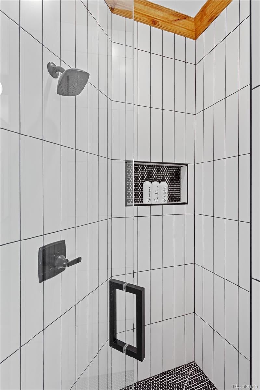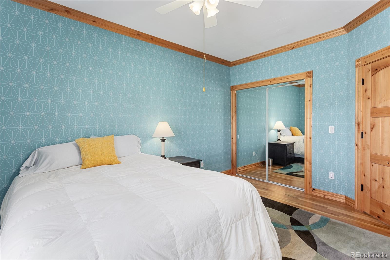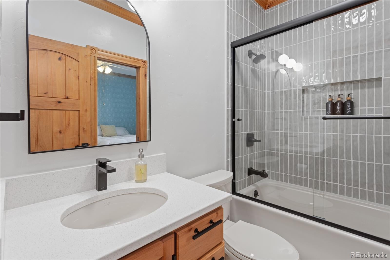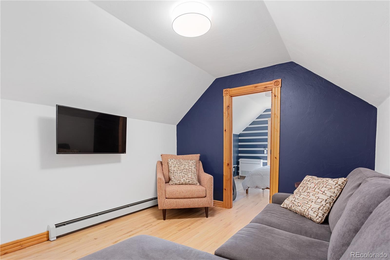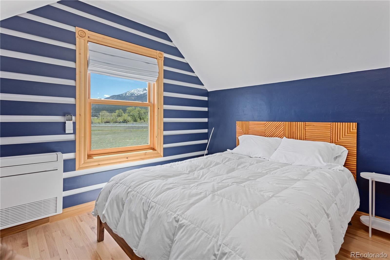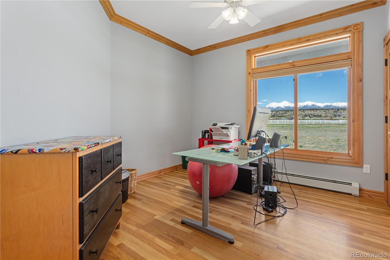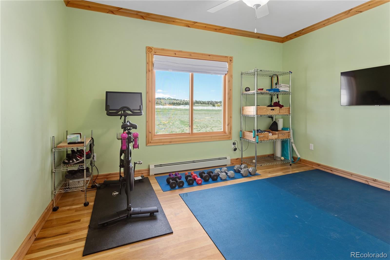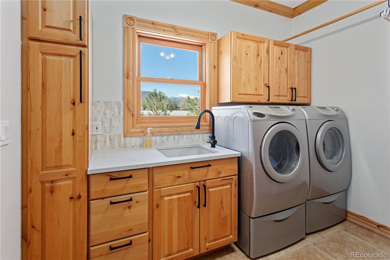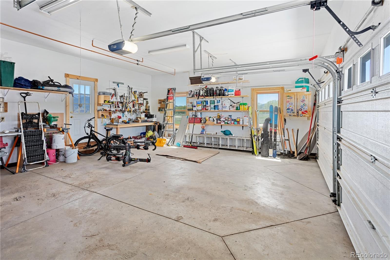Find us on...
Dashboard
- 4 Beds
- 3 Baths
- 2,742 Sqft
- 4.76 Acres
New Search X
8504 Chaparral Way
Stunning Remodeled Home with Mountain Views on Nearly 5 Acres! This fully remodeled 4-bedroom, 3-bathroom home on a huge, fenced lot is just 5 minutes from downtown Salida. Enjoy the breathtaking mountain views, providing the perfect blend of privacy and open space. Inside you'll find a bright and modern layout with updated finishes throughout, including a stylish kitchen, spacious living areas, and a fireplace surrounded by marble. The primary suite offers a private retreat with a spa-like bath and the upstairs bedroom and den creates a wonderful and private space for family and friends. In addition to the 4 bedrooms, there is a flexible room that is currently set up as a gym. Outside, enjoy the expansive property, perfect for wildlife viewing, gardening, or simply soaking in the unmatched Colorado scenery. There is a seasonal ditch that runs through the property and provides water for the growing trees in the spring. It's so close to downtown Salida, yet offers the peace of country living—this home is a must-see! Schedule your showing today!
Listing Office: HomeSmart Preferred Realty 
Essential Information
- MLS® #6728742
- Price$1,220,000
- Bedrooms4
- Bathrooms3.00
- Full Baths2
- Half Baths1
- Square Footage2,742
- Acres4.76
- Year Built2006
- TypeResidential
- Sub-TypeSingle Family Residence
- StyleMountain Contemporary
- StatusActive
Community Information
- Address8504 Chaparral Way
- SubdivisionChaparral
- CitySalida
- CountyChaffee
- StateCO
- Zip Code81201
Amenities
- Parking Spaces6
- ParkingGravel
- # of Garages2
- ViewMeadow, Mountain(s)
Utilities
Electricity Connected, Natural Gas Available, Propane
Interior
- CoolingAir Conditioning-Room
- FireplaceYes
- # of Fireplaces1
- FireplacesFamily Room, Gas
- StoriesTwo
Interior Features
Breakfast Bar, Ceiling Fan(s), Central Vacuum, Eat-in Kitchen, Entrance Foyer, Five Piece Bath, Quartz Counters, Vaulted Ceiling(s), Walk-In Closet(s)
Appliances
Convection Oven, Cooktop, Dishwasher, Disposal, Double Oven, Dryer, Gas Water Heater, Microwave, Range Hood, Refrigerator, Self Cleaning Oven, Washer
Heating
Baseboard, Hot Water, Passive Solar, Propane, Radiant Floor
Exterior
- Exterior FeaturesRain Gutters
- Lot DescriptionCul-De-Sac
- RoofComposition
- FoundationConcrete Perimeter
Windows
Double Pane Windows, Skylight(s), Window Treatments
School Information
- DistrictSalida R-32
- ElementaryLongfellow
- MiddleSalida
- HighSalida
Additional Information
- Date ListedApril 21st, 2025
Listing Details
 HomeSmart Preferred Realty
HomeSmart Preferred Realty
 Terms and Conditions: The content relating to real estate for sale in this Web site comes in part from the Internet Data eXchange ("IDX") program of METROLIST, INC., DBA RECOLORADO® Real estate listings held by brokers other than RE/MAX Professionals are marked with the IDX Logo. This information is being provided for the consumers personal, non-commercial use and may not be used for any other purpose. All information subject to change and should be independently verified.
Terms and Conditions: The content relating to real estate for sale in this Web site comes in part from the Internet Data eXchange ("IDX") program of METROLIST, INC., DBA RECOLORADO® Real estate listings held by brokers other than RE/MAX Professionals are marked with the IDX Logo. This information is being provided for the consumers personal, non-commercial use and may not be used for any other purpose. All information subject to change and should be independently verified.
Copyright 2025 METROLIST, INC., DBA RECOLORADO® -- All Rights Reserved 6455 S. Yosemite St., Suite 500 Greenwood Village, CO 80111 USA
Listing information last updated on September 6th, 2025 at 8:18pm MDT.


