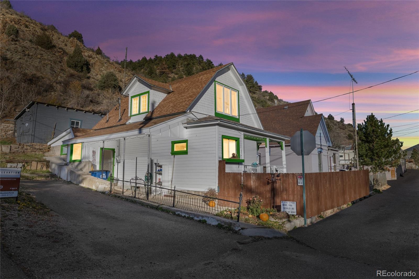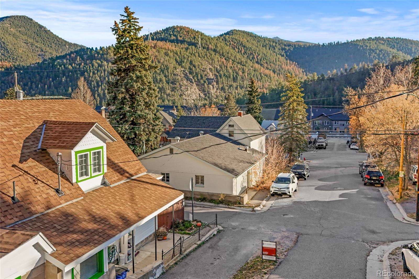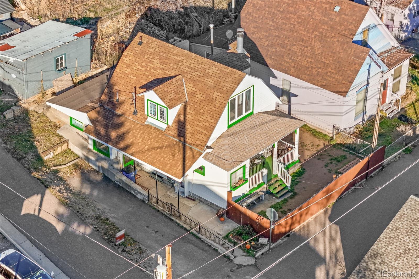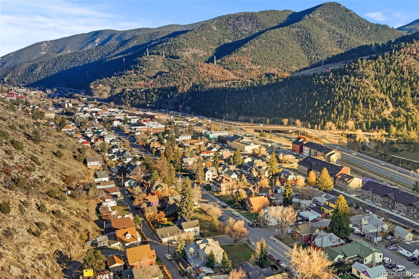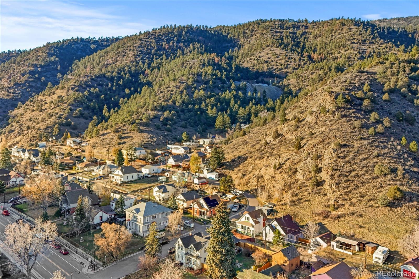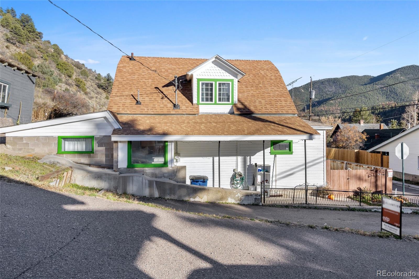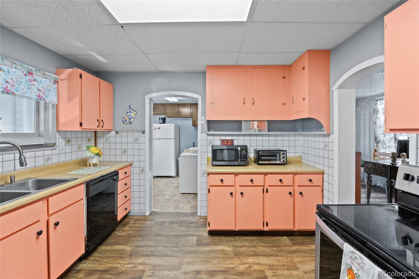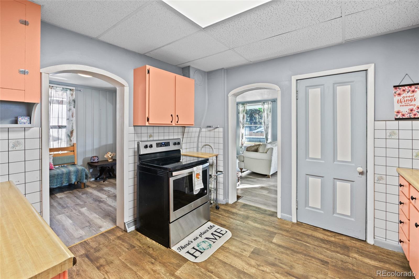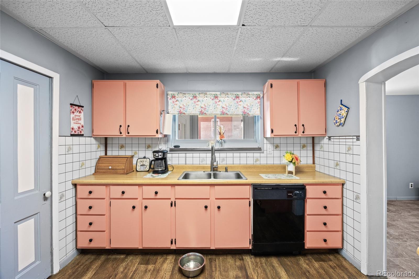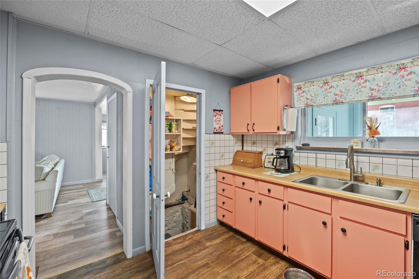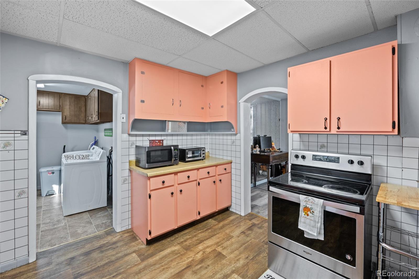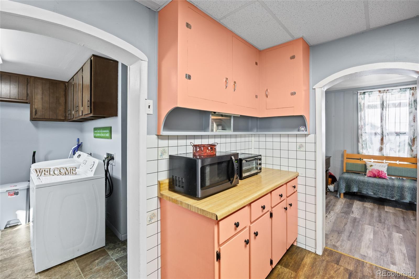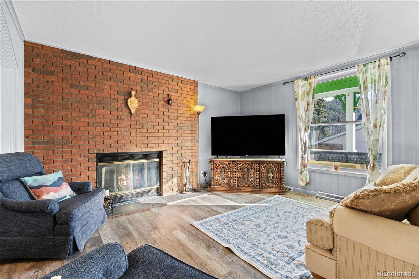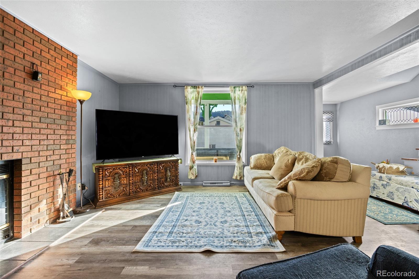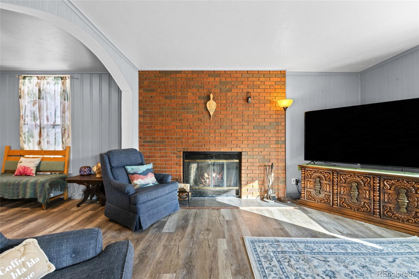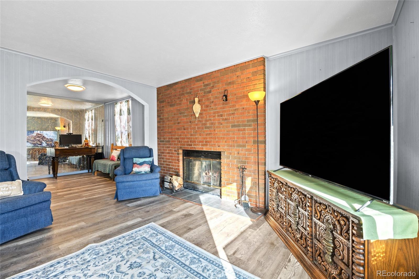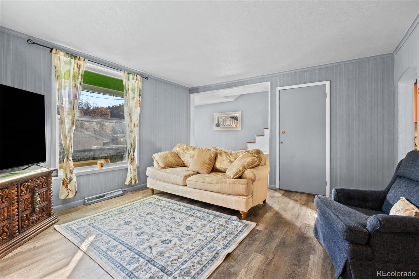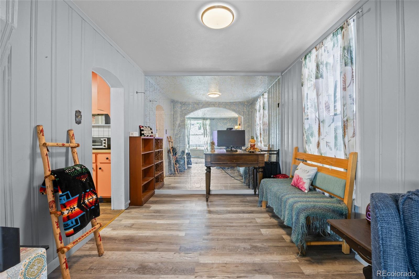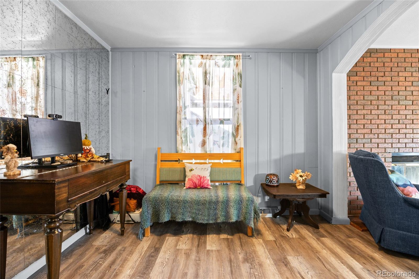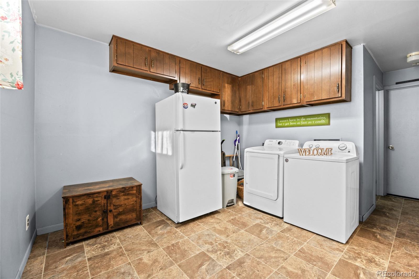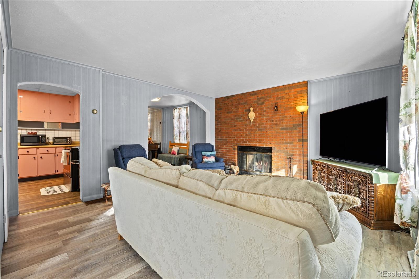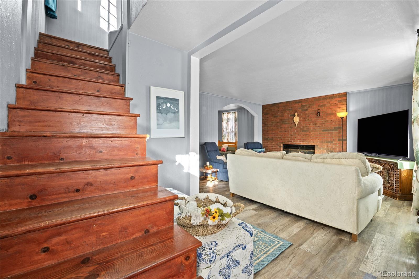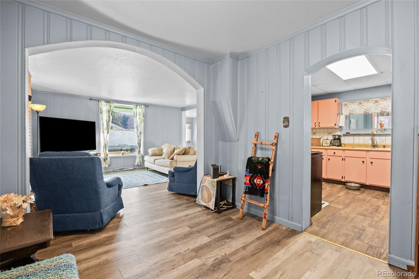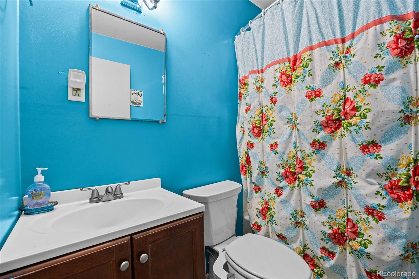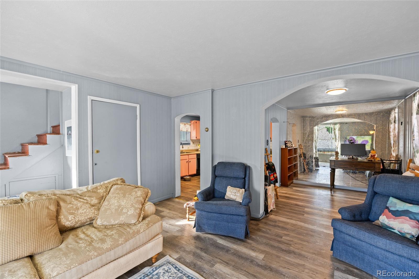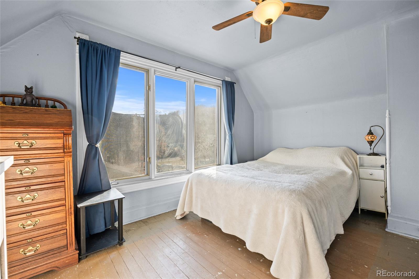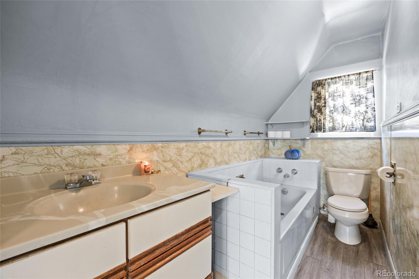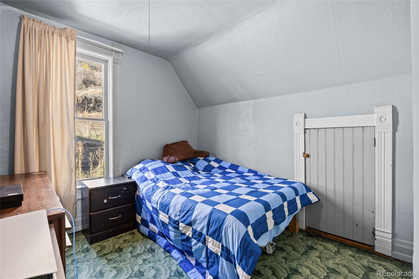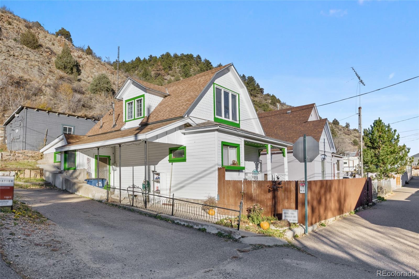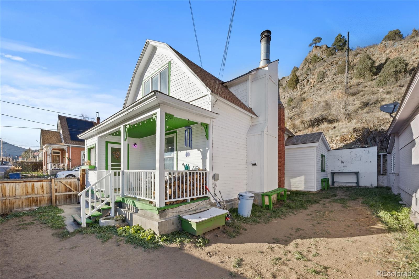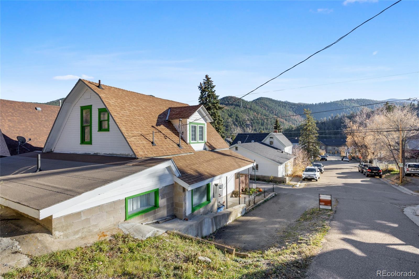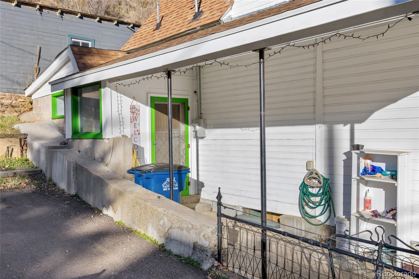Find us on...
Dashboard
- 3 Beds
- 2 Baths
- 1,497 Sqft
- .12 Acres
New Search X
902 Virginia Street
Calling all outdoor enthusiasts and mountain adventurers! Step into history and stay for the serenity. This beautifully maintained 1895 Victorian in Idaho Springs combines classic mountain-town charm with rare privacy and unbeatable access to adventure. Nestled on a sunny, south-facing corner lot backing to open space and positioned as far back from I-70 as downtown living allows, the home offers peace, views, and convenience in equal measure. Set on a 5,280 sq ft lot, the property provides ample off-street parking—a premium feature in the downtown corridor—along with two outbuildings and a chicken coop that add both function and character to the fully fenced yard, which bursts with established perennials each season. Inside, you’ll find three bedrooms and two baths, including a main-floor primary suite, a cozy family room with a wood-burning fireplace, and a western-facing kitchen with refinished cabinets that glow in the afternoon light. A fully remodeled lower-level bathroom adds modern comfort, while fresh exterior paint sharpens the home’s timeless appeal. From this location, you’re within easy walking distance of Idaho Springs’ vibrant downtown—breweries, cafés, shops, and museums are just minutes away—yet your backyard opens directly to miles of mountain trails and open space. Step outside to hike, bike, ski, raft, or zipline, or simply relax and take in the panoramic mountain views. Whether you’re seeking a weekend escape, an income-producing property, or a forever home in the Rockies, this residence delivers the perfect blend of heritage, privacy, and proximity to adventure—all just 30 minutes from Denver and world-class ski resorts.
Listing Office: eXp Realty, LLC 
Essential Information
- MLS® #6730536
- Price$475,000
- Bedrooms3
- Bathrooms2.00
- Full Baths2
- Square Footage1,497
- Acres0.12
- Year Built1895
- TypeResidential
- Sub-TypeSingle Family Residence
- StyleVictorian
- StatusActive
Community Information
- Address902 Virginia Street
- SubdivisionIdaho Springs
- CityIdaho Springs
- CountyClear Creek
- StateCO
- Zip Code80452
Amenities
- Parking Spaces3
- ParkingAsphalt
Utilities
Cable Available, Electricity Connected, Natural Gas Connected, Phone Connected
Interior
- HeatingForced Air
- CoolingNone
- FireplaceYes
- # of Fireplaces1
- FireplacesFamily Room, Wood Burning
- StoriesTwo
Interior Features
Built-in Features, Ceiling Fan(s), High Speed Internet
Appliances
Dishwasher, Dryer, Oven, Refrigerator, Washer
Exterior
- WindowsDouble Pane Windows
- RoofComposition
- FoundationBlock
Exterior Features
Garden, Lighting, Private Yard
Lot Description
Corner Lot, Level, Near Ski Area, Open Space, Rock Outcropping
School Information
- DistrictClear Creek RE-1
- ElementaryCarlson
- MiddleClear Creek
- HighClear Creek
Additional Information
- Date ListedJuly 3rd, 2025
- ZoningRes
Listing Details
 eXp Realty, LLC
eXp Realty, LLC
 Terms and Conditions: The content relating to real estate for sale in this Web site comes in part from the Internet Data eXchange ("IDX") program of METROLIST, INC., DBA RECOLORADO® Real estate listings held by brokers other than RE/MAX Professionals are marked with the IDX Logo. This information is being provided for the consumers personal, non-commercial use and may not be used for any other purpose. All information subject to change and should be independently verified.
Terms and Conditions: The content relating to real estate for sale in this Web site comes in part from the Internet Data eXchange ("IDX") program of METROLIST, INC., DBA RECOLORADO® Real estate listings held by brokers other than RE/MAX Professionals are marked with the IDX Logo. This information is being provided for the consumers personal, non-commercial use and may not be used for any other purpose. All information subject to change and should be independently verified.
Copyright 2025 METROLIST, INC., DBA RECOLORADO® -- All Rights Reserved 6455 S. Yosemite St., Suite 500 Greenwood Village, CO 80111 USA
Listing information last updated on November 4th, 2025 at 12:03am MST.

