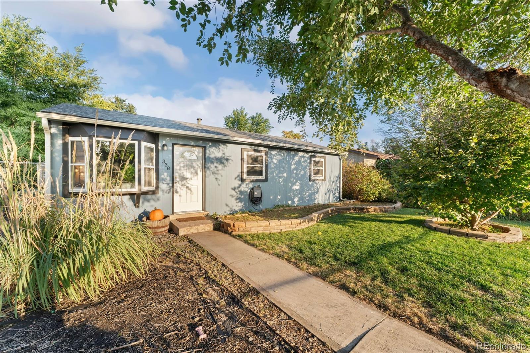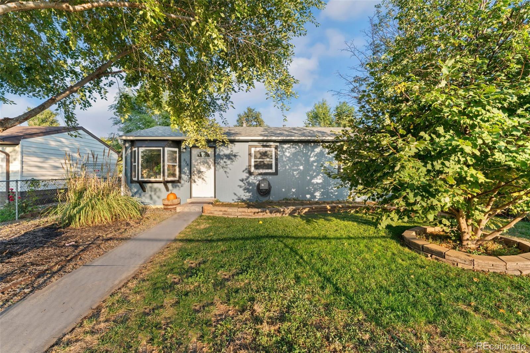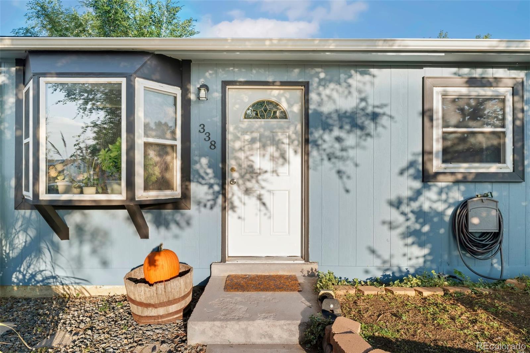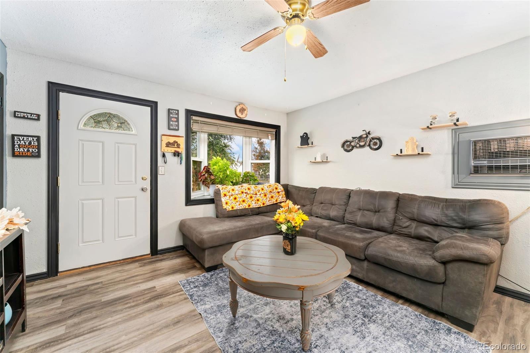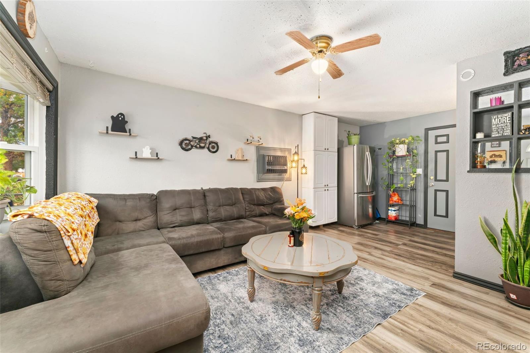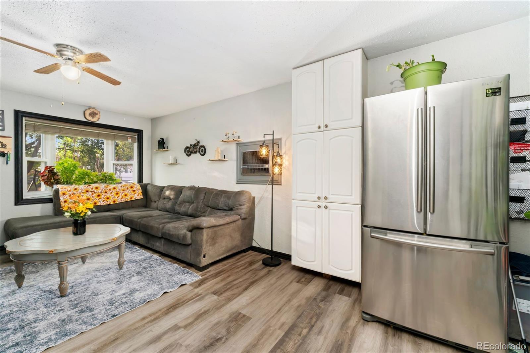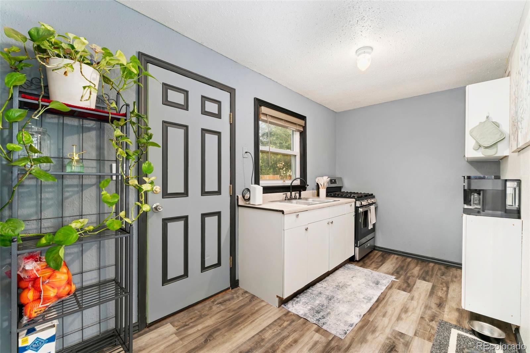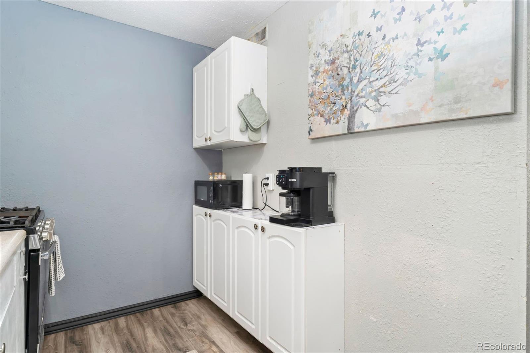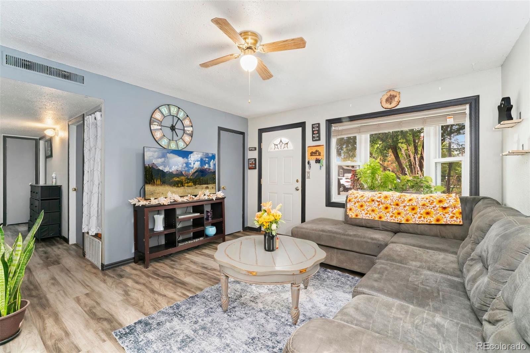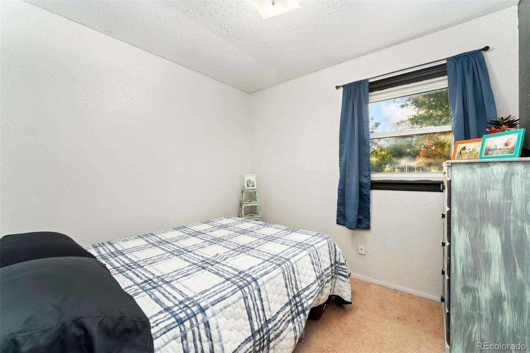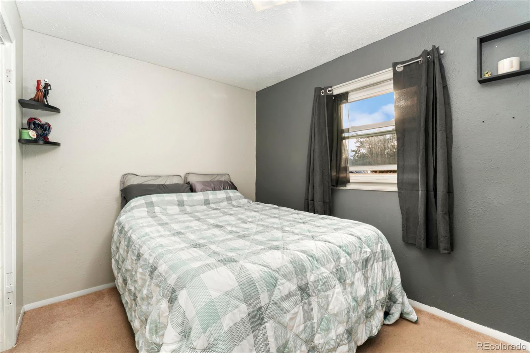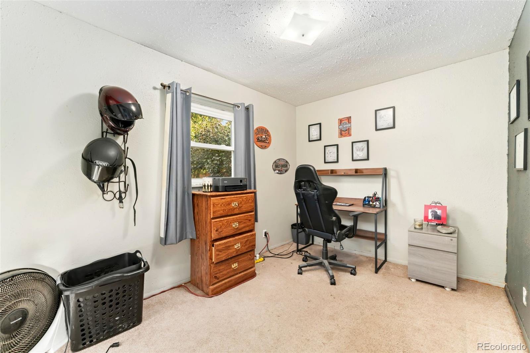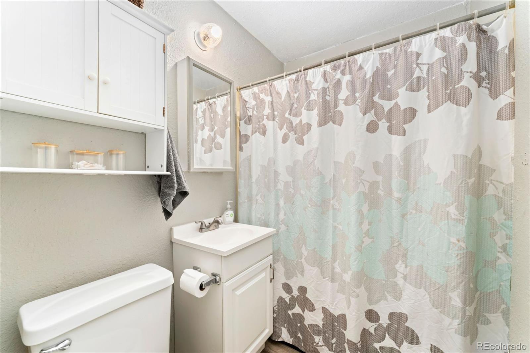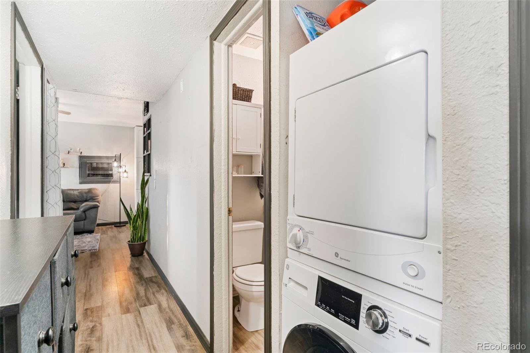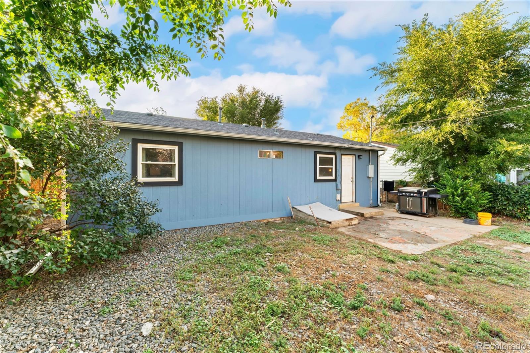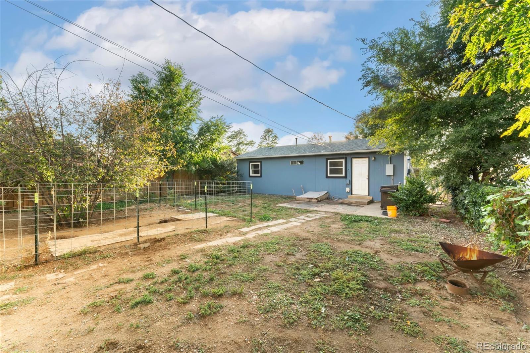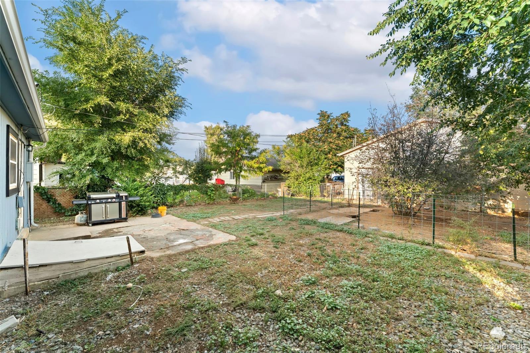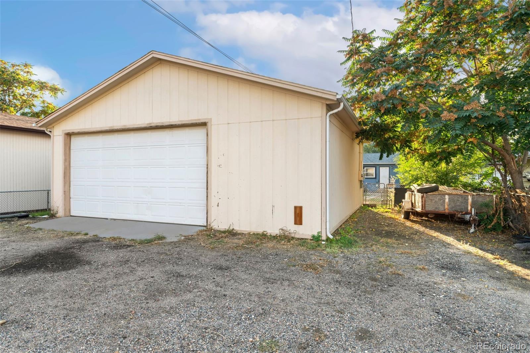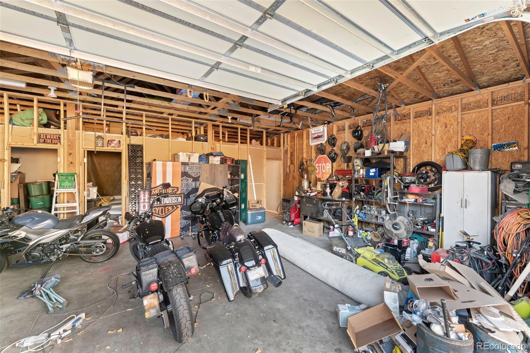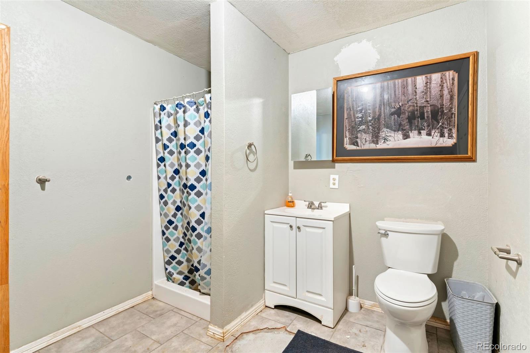Find us on...
Dashboard
- 3 Beds
- 1 Bath
- 740 Sqft
- .17 Acres
New Search X
338 N 9th Avenue
Discover the perfect blend of charm, comfort, and functionality in this beautifully updated Brighton home. Featuring 3 bedrooms and 1 bathroom, this inviting residence has been thoughtfully refreshed with new interior and exterior paint, stylish LVP flooring, and modern kitchen appliances. The roof was replaced in 2020, and a new washer and dryer were added within the past year, making move-in a breeze. The true showstopper is the massive 900 sq ft outbuilding—an absolute dream for extra space. With a concrete floor, heat, 220V power, finished storage rooms, and a full bathroom, it’s ideal for a workshop, home business, gym, creative studio, or parking your vehicles and toys. Outside, enjoy an abundance of parking with front and alley access, plus dedicated RV or trailer parking beside the outbuilding. The fully fenced yard features mature trees and thoughtful landscaping. The seller will continue to enhance the home while listed, including servicing the furnace and completing major updates to the evaporative cooler, giving you added peace of mind. If you’re looking for a cozy home with big possibilities, this one is not to be missed.
Listing Office: RE/MAX Momentum 
Essential Information
- MLS® #6733743
- Price$400,000
- Bedrooms3
- Bathrooms1.00
- Full Baths1
- Square Footage740
- Acres0.17
- Year Built1956
- TypeResidential
- Sub-TypeSingle Family Residence
- StatusActive
Community Information
- Address338 N 9th Avenue
- SubdivisionCentral Addition to Brighton
- CityBrighton
- CountyAdams
- StateCO
- Zip Code80601
Amenities
- Parking Spaces9
- # of Garages3
Utilities
Cable Available, Electricity Connected, Internet Access (Wired), Natural Gas Connected, Phone Connected
Parking
220 Volts, Concrete, Dry Walled, Exterior Access Door, Finished Garage, Heated Garage, Insulated Garage, Lighted, Oversized, Oversized Door, Storage
Interior
- HeatingForced Air
- CoolingEvaporative Cooling
- StoriesOne
Interior Features
Ceiling Fan(s), Eat-in Kitchen, High Speed Internet, Laminate Counters, No Stairs, Smoke Free
Appliances
Dryer, Gas Water Heater, Oven, Range, Refrigerator, Self Cleaning Oven, Washer
Exterior
- Exterior FeaturesPrivate Yard
- RoofComposition
Lot Description
Landscaped, Level, Many Trees
Windows
Bay Window(s), Double Pane Windows, Window Coverings
School Information
- DistrictSchool District 27-J
- ElementaryNortheast
- MiddleOverland Trail
- HighBrighton
Additional Information
- Date ListedOctober 8th, 2025
Listing Details
 RE/MAX Momentum
RE/MAX Momentum
 Terms and Conditions: The content relating to real estate for sale in this Web site comes in part from the Internet Data eXchange ("IDX") program of METROLIST, INC., DBA RECOLORADO® Real estate listings held by brokers other than RE/MAX Professionals are marked with the IDX Logo. This information is being provided for the consumers personal, non-commercial use and may not be used for any other purpose. All information subject to change and should be independently verified.
Terms and Conditions: The content relating to real estate for sale in this Web site comes in part from the Internet Data eXchange ("IDX") program of METROLIST, INC., DBA RECOLORADO® Real estate listings held by brokers other than RE/MAX Professionals are marked with the IDX Logo. This information is being provided for the consumers personal, non-commercial use and may not be used for any other purpose. All information subject to change and should be independently verified.
Copyright 2026 METROLIST, INC., DBA RECOLORADO® -- All Rights Reserved 6455 S. Yosemite St., Suite 500 Greenwood Village, CO 80111 USA
Listing information last updated on January 17th, 2026 at 5:19pm MST.

