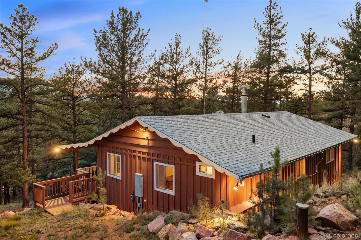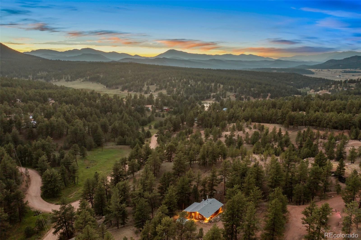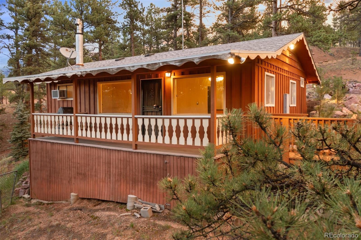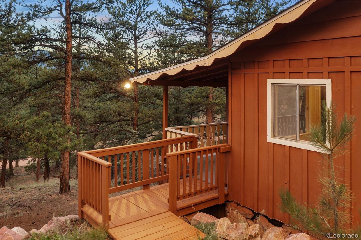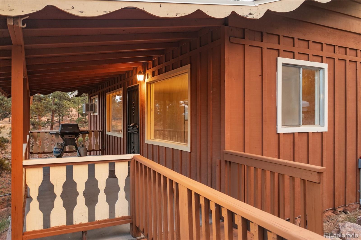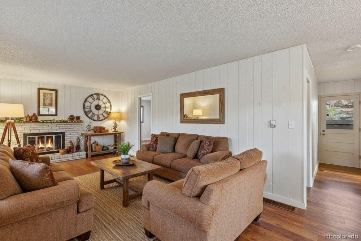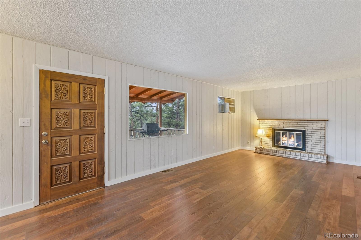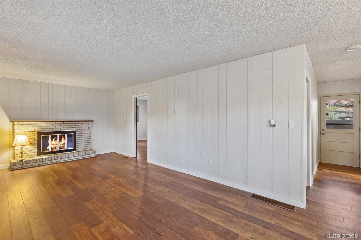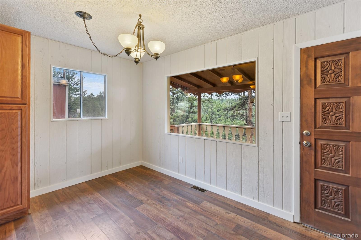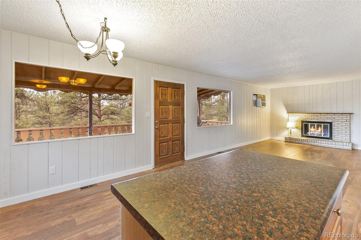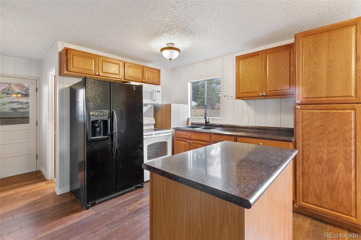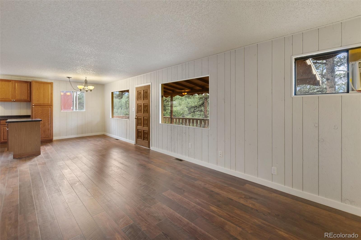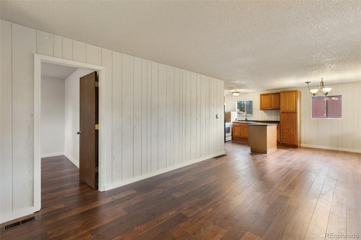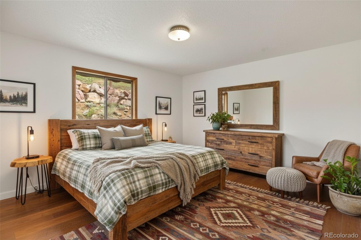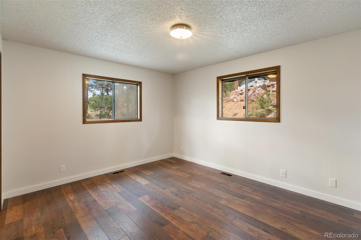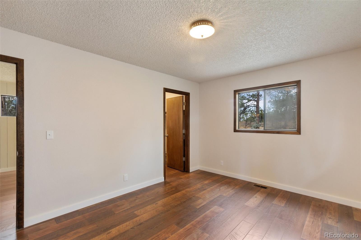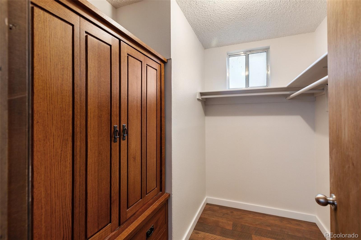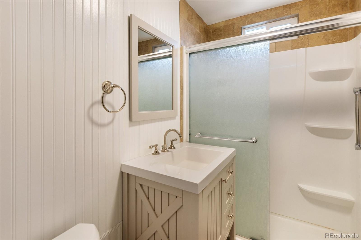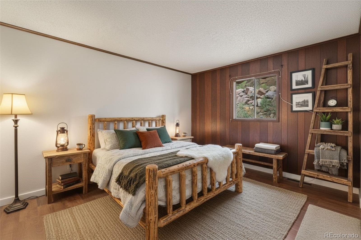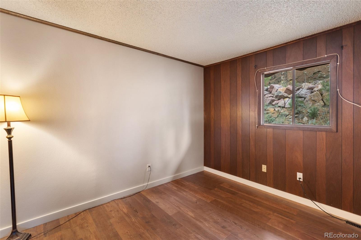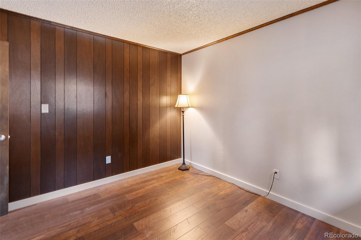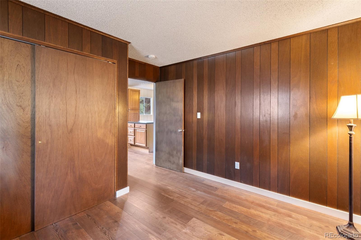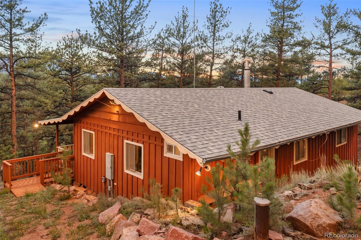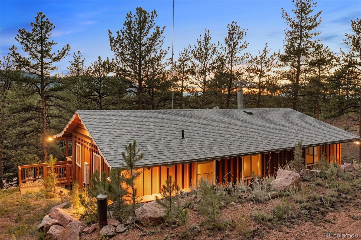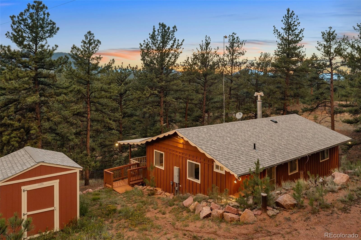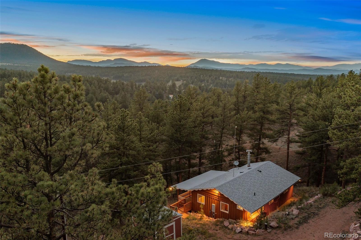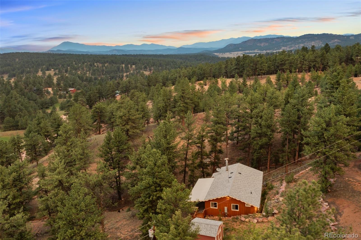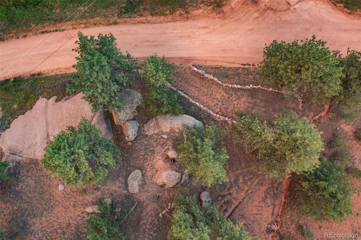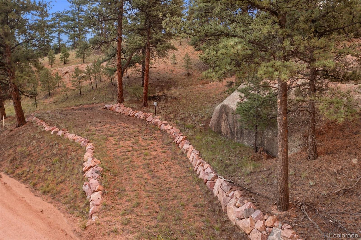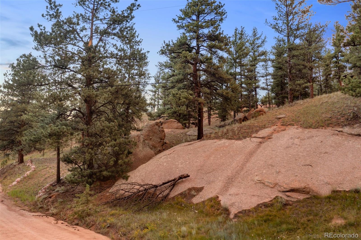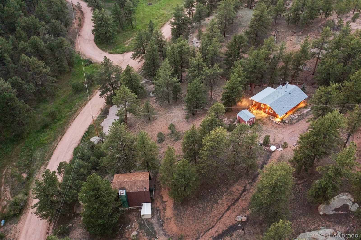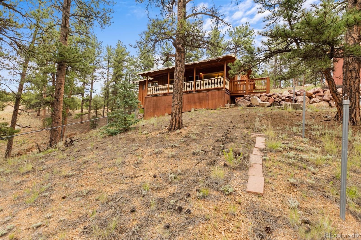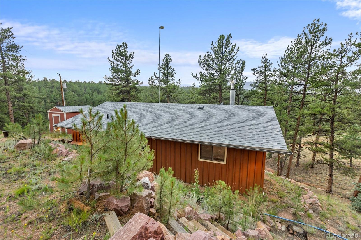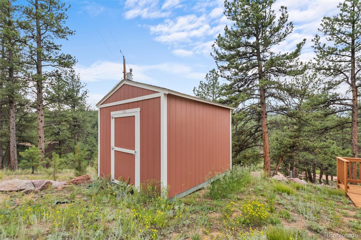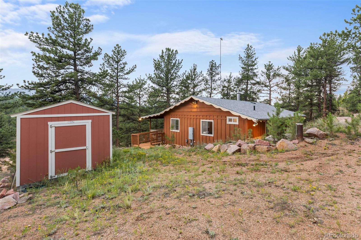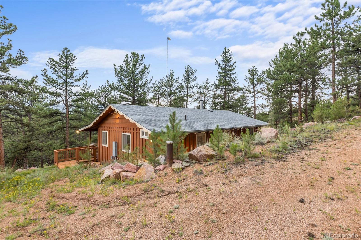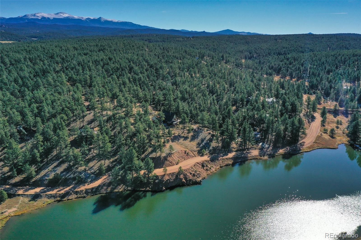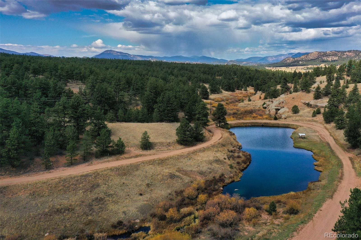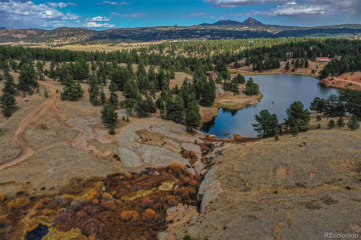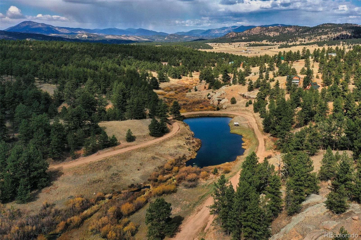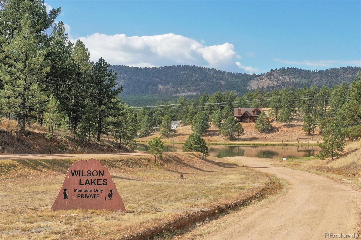Find us on...
Dashboard
- 2 Beds
- 1 Bath
- 908 Sqft
- .98 Acres
New Search X
117 Reed Drive
Charming Ranch Home in Wilson Lakes Estates with Community Lake Access and RV Hookups! Welcome to your peaceful mountain retreat in the heart of Florissant! This adorable 2-bedroom, 1-bath ranch-style home sits on just under an acre and offers the perfect balance of comfort, functionality, and access to nature. Inside, you'll find recently updated kitchen and bathroom spaces, along with refreshed flooring throughout—ready for you to move right in. Step outside onto the spacious deck and take in the fresh Colorado air or enjoy the partially fenced yard, set to be completed before closing. A large storage shed is included and offers plenty of space for tools, toys, or gear. At the bottom of the property, accessible from Wilson Drive, you'll find a dedicated RV pad complete with utility hookups—ideal for guests or your own travel rig. One of the highlights of living in Wilson Lakes Estates is access to the private, stocked community lake—only residents are allowed to fish here, making it a true hidden gem. Located just 5 minutes from the heart of Florissant with dining, gas, and a small market, 15 minutes to Divide, and only 25 minutes from Woodland Park, you’re close to everything while still enjoying the quiet of mountain living. Don’t miss this rare opportunity to own a slice of serenity with community perks and great access to town!
Listing Office: eXp Realty, LLC 
Essential Information
- MLS® #6735690
- Price$300,000
- Bedrooms2
- Bathrooms1.00
- Full Baths1
- Square Footage908
- Acres0.98
- Year Built1970
- TypeResidential
- Sub-TypeSingle Family Residence
- StatusActive
Community Information
- Address117 Reed Drive
- SubdivisionWilson Lakes Estates
- CityFlorissant
- CountyTeller
- StateCO
- Zip Code80816
Amenities
- AmenitiesClubhouse, Pond Seasonal
- Parking Spaces1
- ParkingGravel
- ViewMountain(s)
Utilities
Cable Available, Electricity Connected, Phone Available
Interior
- HeatingForced Air
- CoolingOther
- FireplaceYes
- # of Fireplaces1
- FireplacesLiving Room, Wood Burning
- StoriesOne
Interior Features
Eat-in Kitchen, Kitchen Island, Laminate Counters, Open Floorplan
Appliances
Disposal, Microwave, Oven, Range, Refrigerator
Exterior
- RoofComposition
- FoundationRaised
Lot Description
Cul-De-Sac, Many Trees, Sloped
School Information
- DistrictWoodland Park RE-2
- ElementarySummit
- MiddleWoodland Park
- HighWoodland Park
Additional Information
- Date ListedAugust 1st, 2025
- ZoningR-1
Listing Details
 eXp Realty, LLC
eXp Realty, LLC
 Terms and Conditions: The content relating to real estate for sale in this Web site comes in part from the Internet Data eXchange ("IDX") program of METROLIST, INC., DBA RECOLORADO® Real estate listings held by brokers other than RE/MAX Professionals are marked with the IDX Logo. This information is being provided for the consumers personal, non-commercial use and may not be used for any other purpose. All information subject to change and should be independently verified.
Terms and Conditions: The content relating to real estate for sale in this Web site comes in part from the Internet Data eXchange ("IDX") program of METROLIST, INC., DBA RECOLORADO® Real estate listings held by brokers other than RE/MAX Professionals are marked with the IDX Logo. This information is being provided for the consumers personal, non-commercial use and may not be used for any other purpose. All information subject to change and should be independently verified.
Copyright 2025 METROLIST, INC., DBA RECOLORADO® -- All Rights Reserved 6455 S. Yosemite St., Suite 500 Greenwood Village, CO 80111 USA
Listing information last updated on December 19th, 2025 at 5:33am MST.

