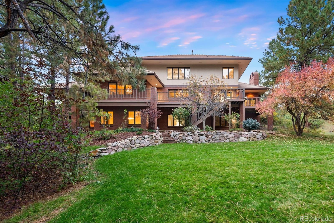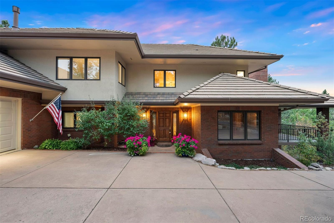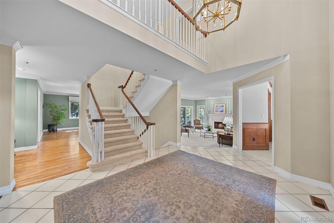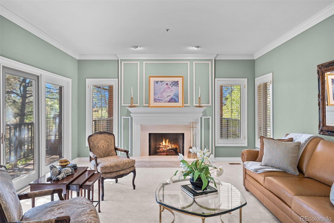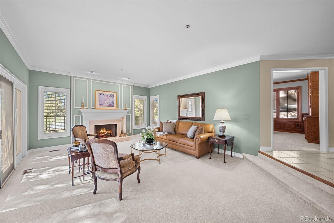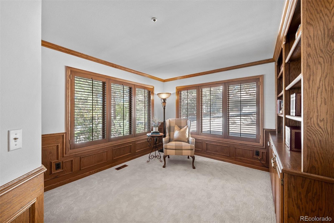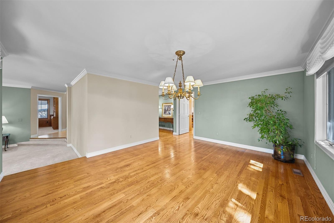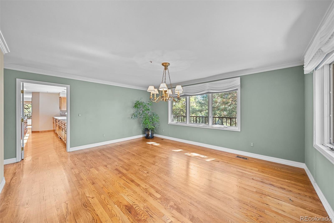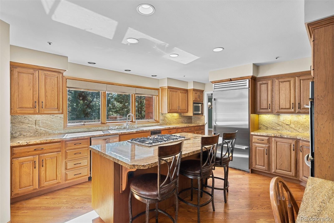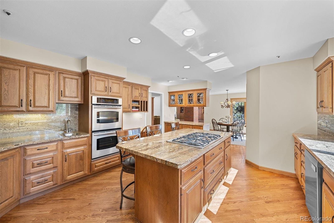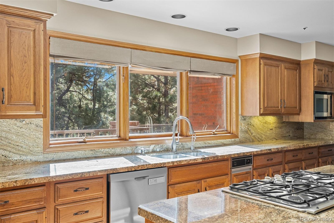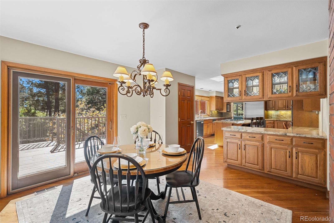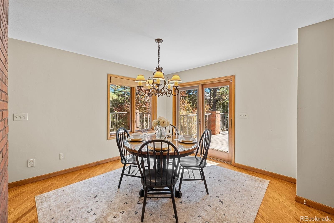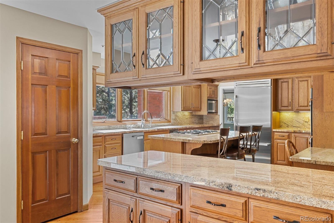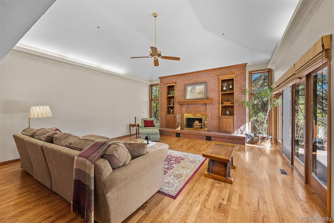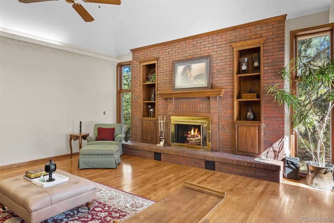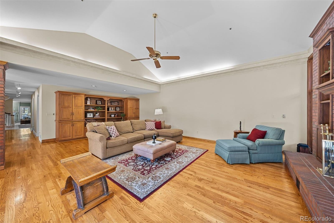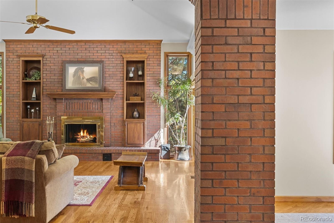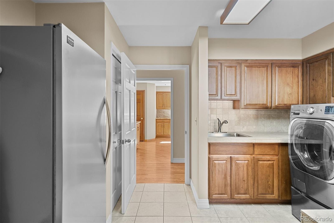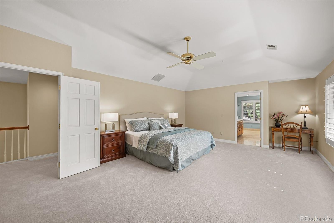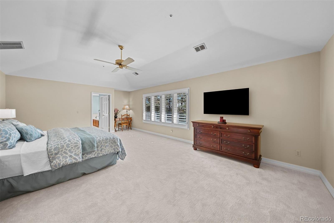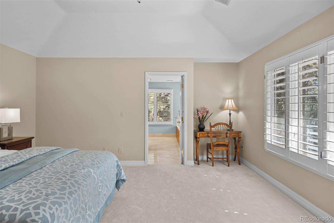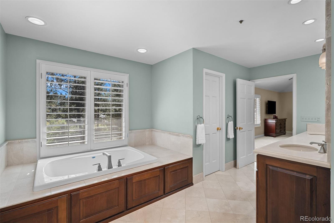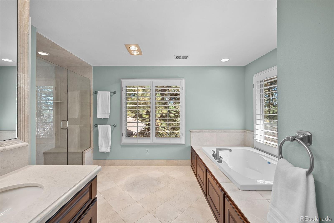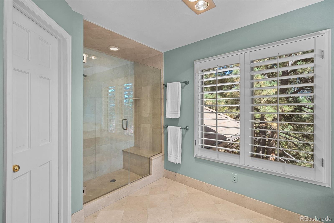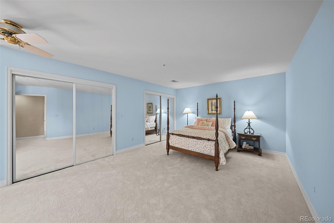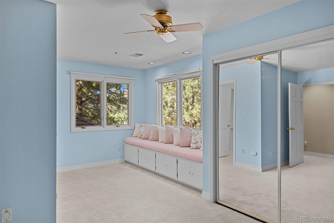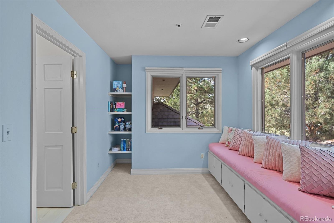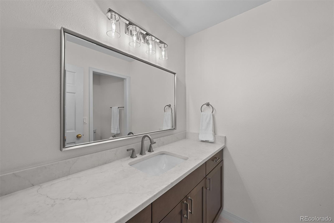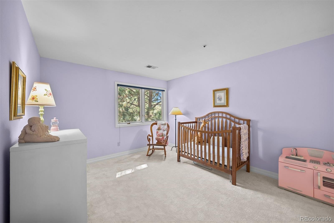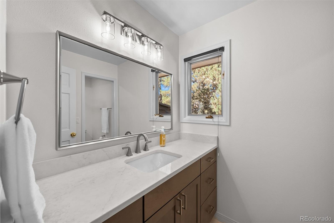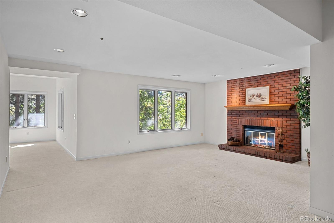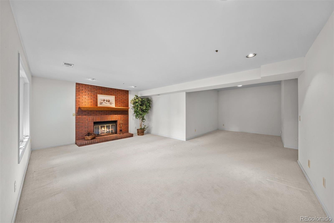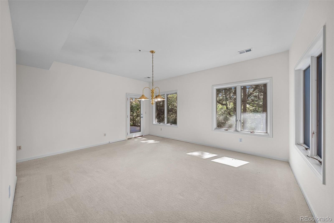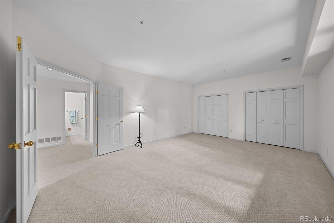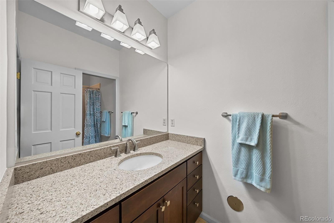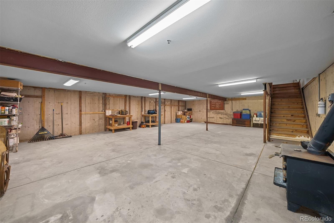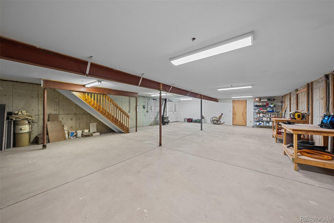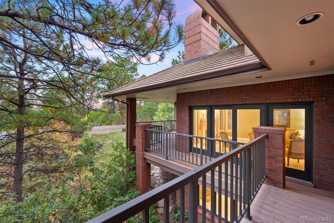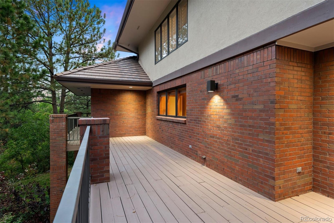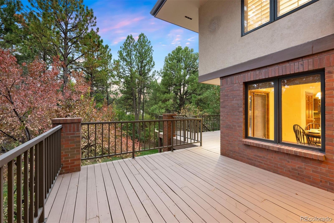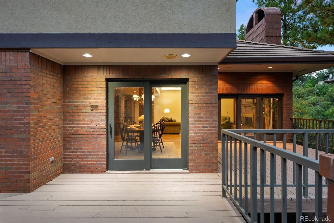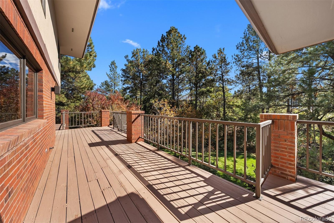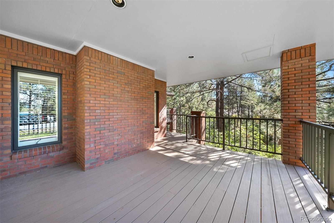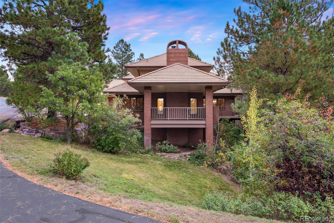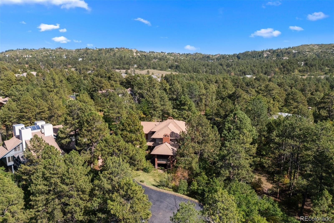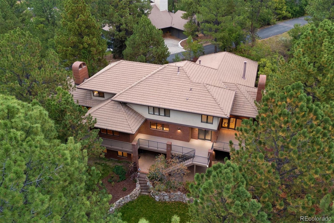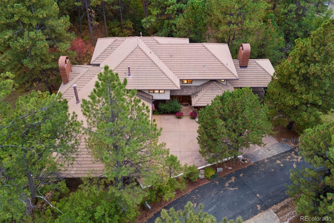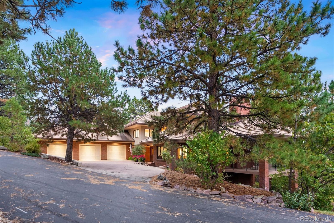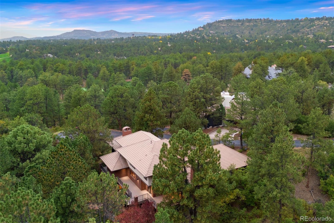Find us on...
Dashboard
- 4 Beds
- 5 Baths
- 5,889 Sqft
- 1 Acres
New Search X
312 Quito Place
Tucked within the majestic Ponderosa pines, on a quiet cul-de-sac in The Village at Castle Pines, this property embodies the essence of Colorado living—privacy, space, and a timeless connection to nature. Set on just over an acre, this custom home has been lovingly cared for by its original owners and offers exceptional quality and an inviting sense of warmth. The main level blends traditional design with comfortable flow. A formal foyer opens to a richly paneled office, while the living room—anchored by a marble-surround wood-burning fireplace—welcomes in natural light and scenic views through large windows and sliding doors that lead to a wraparound deck. The formal dining room connects to a well-appointed kitchen with granite countertops, stainless steel appliances, double ovens, a walk-in pantry, and a sunny breakfast nook that opens to the outdoors. The adjoining family room offers a brick fireplace wall, built-ins, and a hidden wet bar—perfect for relaxed gatherings. Upstairs, the primary suite feels like a peaceful retreat with high ceilings, treetop views, and a spa-like bath with a soaking tub and spacious walk-in closet. Two additional ensuite bedrooms complete the upper level. The walkout lower level provides a large recreation area with a gas fireplace, guest suite, cedar-lined hot tub room, and abundant storage. Adding to the home’s versatility is a large heated workshop—a rare and unexpected feature. With direct access from the garage, backyard, and lower level, this flexible space invites endless possibilities. It’s ideal for woodworking or home projects, but could just as easily become a home gym, art or craft studio, or creative work or play space. Private, peaceful, and thoughtfully designed, 312 Quito Place offers the perfect balance of comfort, quality, and Colorado lifestyle.
Listing Office: LIV Sotheby's International Realty 
Essential Information
- MLS® #6738403
- Price$1,750,000
- Bedrooms4
- Bathrooms5.00
- Full Baths2
- Half Baths1
- Square Footage5,889
- Acres1.00
- Year Built1985
- TypeResidential
- Sub-TypeSingle Family Residence
- StatusPending
Community Information
- Address312 Quito Place
- SubdivisionCastle Pines
- CityCastle Rock
- CountyDouglas
- StateCO
- Zip Code80108
Amenities
- Parking Spaces3
- # of Garages3
Amenities
Fitness Center, Garden Area, Gated, Park, Playground, Pond Seasonal, Pool, Sauna, Security, Spa/Hot Tub, Tennis Court(s), Trail(s)
Utilities
Cable Available, Electricity Available, Internet Access (Wired), Natural Gas Connected, Phone Available
Interior
- CoolingAttic Fan, Central Air
- FireplaceYes
- # of Fireplaces3
- StoriesTwo
Interior Features
Breakfast Bar, Built-in Features, Ceiling Fan(s), Central Vacuum, Eat-in Kitchen, Entrance Foyer, Five Piece Bath, Granite Counters, High Ceilings, Kitchen Island, Pantry, Primary Suite, Hot Tub, Walk-In Closet(s), Wet Bar
Appliances
Cooktop, Dishwasher, Disposal, Double Oven, Dryer, Microwave, Oven, Range, Refrigerator, Trash Compactor, Washer
Heating
Electric, Forced Air, Natural Gas
Fireplaces
Basement, Family Room, Living Room, Wood Burning, Wood Burning Stove
Exterior
- Exterior FeaturesBalcony, Private Yard
- RoofSpanish Tile
- FoundationSlab
Lot Description
Cul-De-Sac, Irrigated, Landscaped, Level, Many Trees
Windows
Double Pane Windows, Window Coverings, Window Treatments
School Information
- DistrictDouglas RE-1
- ElementaryBuffalo Ridge
- MiddleRocky Heights
- HighRock Canyon
Additional Information
- Date ListedOctober 8th, 2025
- ZoningPDU
Listing Details
LIV Sotheby's International Realty
 Terms and Conditions: The content relating to real estate for sale in this Web site comes in part from the Internet Data eXchange ("IDX") program of METROLIST, INC., DBA RECOLORADO® Real estate listings held by brokers other than RE/MAX Professionals are marked with the IDX Logo. This information is being provided for the consumers personal, non-commercial use and may not be used for any other purpose. All information subject to change and should be independently verified.
Terms and Conditions: The content relating to real estate for sale in this Web site comes in part from the Internet Data eXchange ("IDX") program of METROLIST, INC., DBA RECOLORADO® Real estate listings held by brokers other than RE/MAX Professionals are marked with the IDX Logo. This information is being provided for the consumers personal, non-commercial use and may not be used for any other purpose. All information subject to change and should be independently verified.
Copyright 2025 METROLIST, INC., DBA RECOLORADO® -- All Rights Reserved 6455 S. Yosemite St., Suite 500 Greenwood Village, CO 80111 USA
Listing information last updated on December 19th, 2025 at 4:33am MST.

