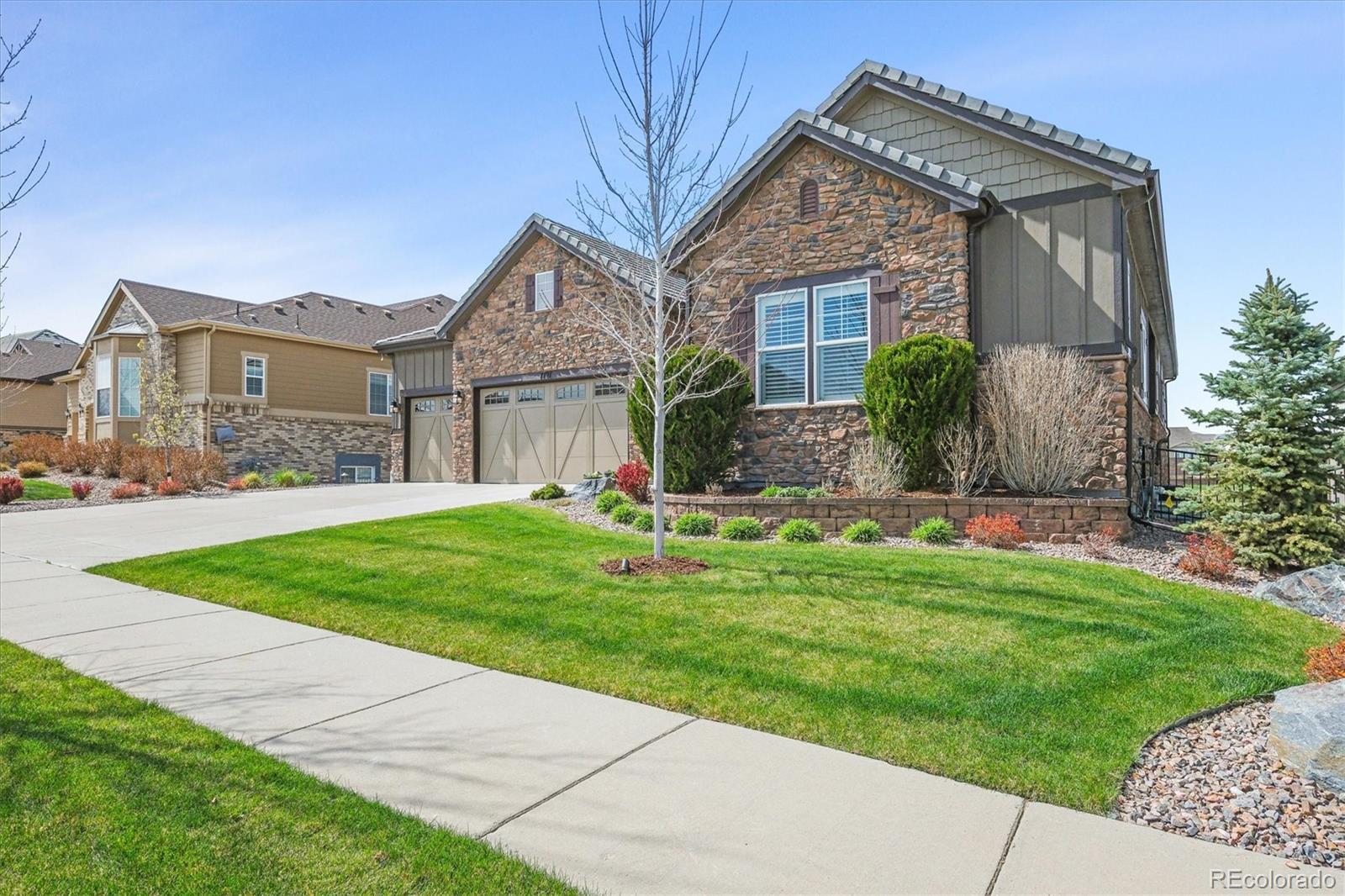Find us on...
Dashboard
- 4 Beds
- 4 Baths
- 5,104 Sqft
- .21 Acres
New Search X
7797 S Valleyhead Way
Gorgeous One-Level Living Backing to the 10th Green of Blackstone Country Club! This stunning ranch-style home offers the perfect blend of elegance and comfort, with breathtaking views of the 10th green of Blackstone Country Club's golf course. Boasting 4 bedrooms plus a main floor study, and 4 bathrooms, this home is designed for both everyday living and entertaining. The light and bright main level features soaring 10-foot ceilings and gleaming engineered wood flooring throughout. A formal dining room is ideal for hosting guests, and a spacious family room with a cozy gas fireplace. The gourmet kitchen is a chef’s dream—complete with abundant 42-inch white cabinetry, granite countertops, a large center island with farmhouse sink, gas cooktop, double ovens, a huge walk-in pantry, and a sunny breakfast nook. Step out onto the deck with retractable awning—perfect for summer grilling or relaxing with family and friends. The main floor study includes custom built-in bookshelves, while the private primary suite serves as a peaceful retreat with a luxurious 5-piece bath and large walk-in closet. Two additional bedrooms share a convenient Jack and Jill bath, and there’s a handy powder room for guests. The main level also includes a spacious laundry room with a utility sink, overhead cabinets, and washer/dryer included. Downstairs, the finished walkout basement expands your living space with a huge rec room, complete with a wet bar, bar fridge, and microwave. You’ll also find a generous workout room, a 4th bedroom, and a 3/4 bath. Walk out to the covered patio and enjoy unobstructed golf course views and stunning Colorado sunsets. Additional highlights include: plantation shutters throughout, two 50-gallon water heaters, two furnaces, and 8-foot garage doors. Nestled in a quiet interior location with easy access to schools, shopping, restaurants, and more—this home truly has it all!
Listing Office: RE/MAX Professionals 
Essential Information
- MLS® #6743266
- Price$1,149,900
- Bedrooms4
- Bathrooms4.00
- Full Baths2
- Half Baths1
- Square Footage5,104
- Acres0.21
- Year Built2017
- TypeResidential
- Sub-TypeSingle Family Residence
- StyleTraditional
- StatusPending
Community Information
- Address7797 S Valleyhead Way
- SubdivisionBlackstone Country Club
- CityAurora
- CountyArapahoe
- StateCO
- Zip Code80016
Amenities
- Parking Spaces3
- ParkingFinished Garage
- # of Garages3
- ViewGolf Course
Amenities
Clubhouse, Park, Playground, Pool, Spa/Hot Tub, Tennis Court(s)
Interior
- HeatingForced Air
- CoolingCentral Air
- FireplaceYes
- # of Fireplaces1
- FireplacesGas, Living Room
- StoriesOne
Interior Features
Built-in Features, Eat-in Kitchen, Entrance Foyer, Five Piece Bath, Granite Counters, High Ceilings, Jack & Jill Bathroom, Kitchen Island, Pantry, Primary Suite, Walk-In Closet(s), Wet Bar
Appliances
Cooktop, Dishwasher, Double Oven, Dryer, Freezer, Microwave, Range Hood, Refrigerator, Washer
Exterior
- Lot DescriptionOn Golf Course
- RoofShake
School Information
- DistrictCherry Creek 5
- ElementaryWoodland
- MiddleFox Ridge
- HighCherokee Trail
Additional Information
- Date ListedApril 19th, 2025
Listing Details
 RE/MAX Professionals
RE/MAX Professionals
 Terms and Conditions: The content relating to real estate for sale in this Web site comes in part from the Internet Data eXchange ("IDX") program of METROLIST, INC., DBA RECOLORADO® Real estate listings held by brokers other than RE/MAX Professionals are marked with the IDX Logo. This information is being provided for the consumers personal, non-commercial use and may not be used for any other purpose. All information subject to change and should be independently verified.
Terms and Conditions: The content relating to real estate for sale in this Web site comes in part from the Internet Data eXchange ("IDX") program of METROLIST, INC., DBA RECOLORADO® Real estate listings held by brokers other than RE/MAX Professionals are marked with the IDX Logo. This information is being provided for the consumers personal, non-commercial use and may not be used for any other purpose. All information subject to change and should be independently verified.
Copyright 2025 METROLIST, INC., DBA RECOLORADO® -- All Rights Reserved 6455 S. Yosemite St., Suite 500 Greenwood Village, CO 80111 USA
Listing information last updated on June 17th, 2025 at 1:34pm MDT.



















































