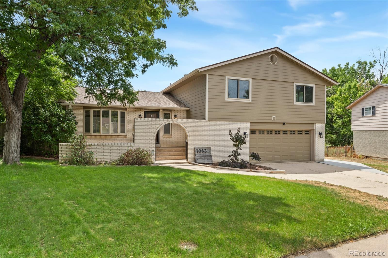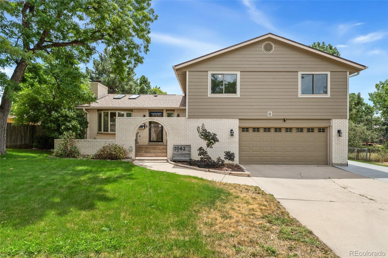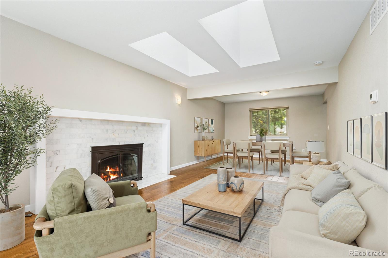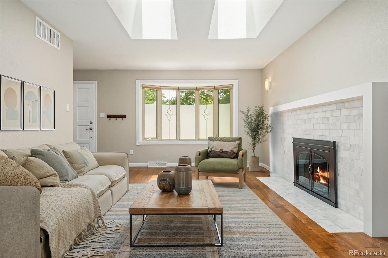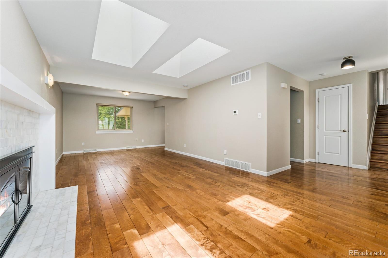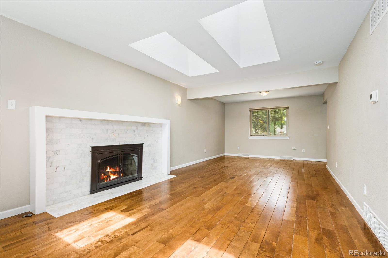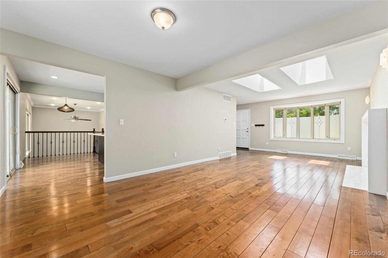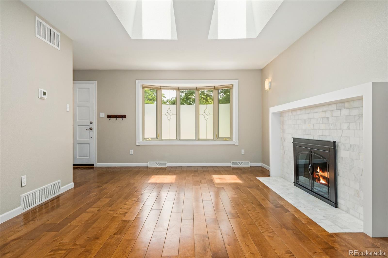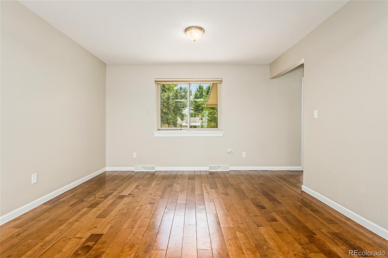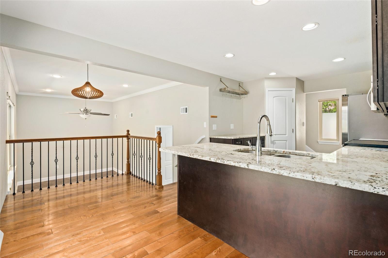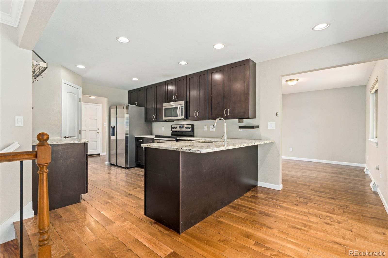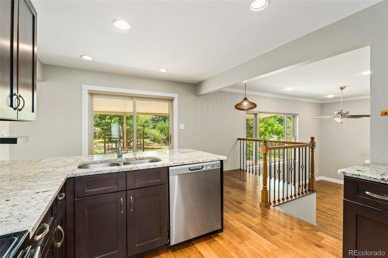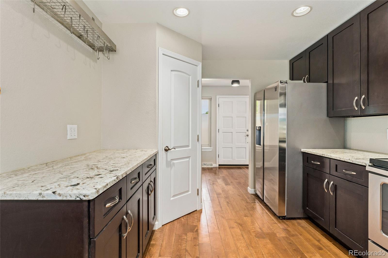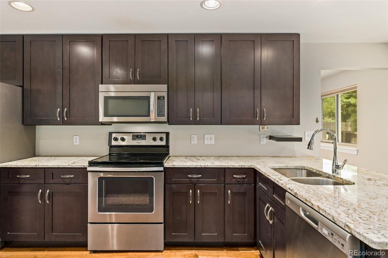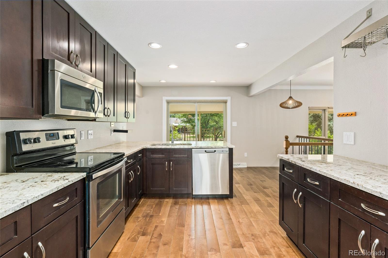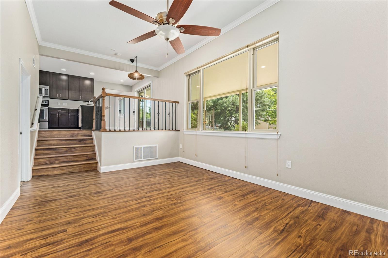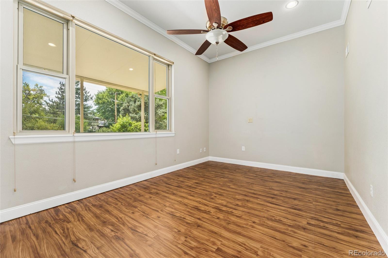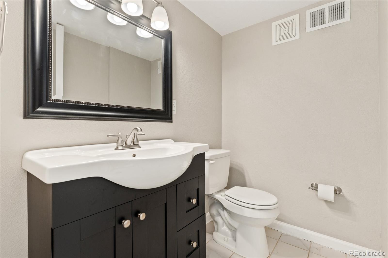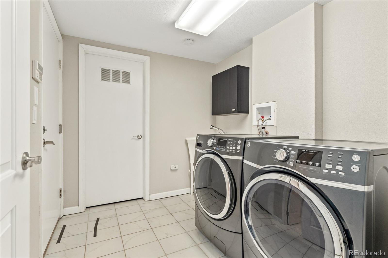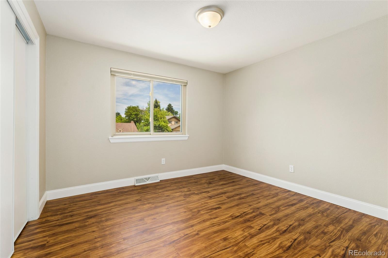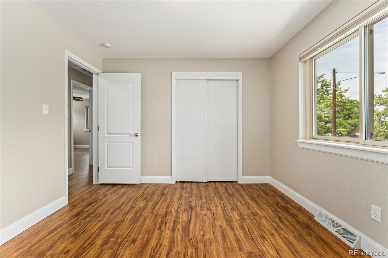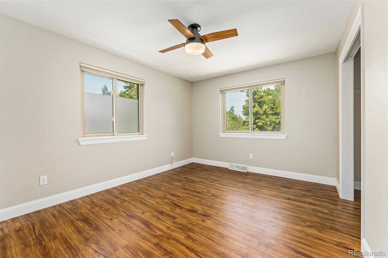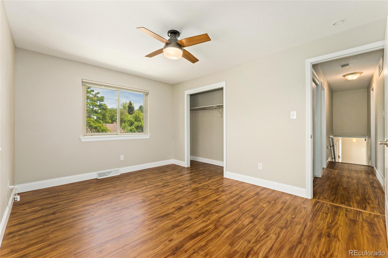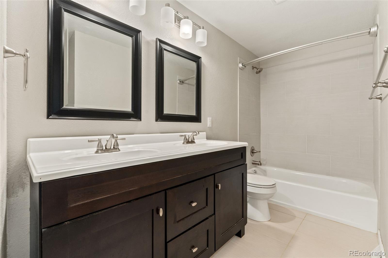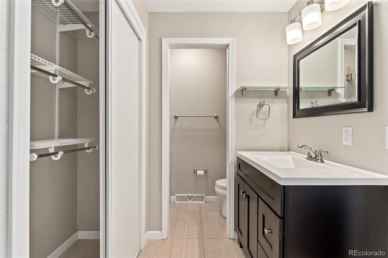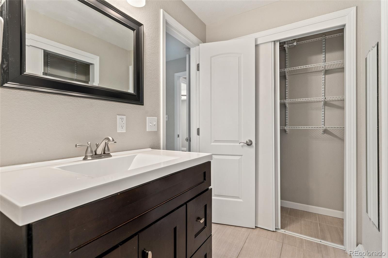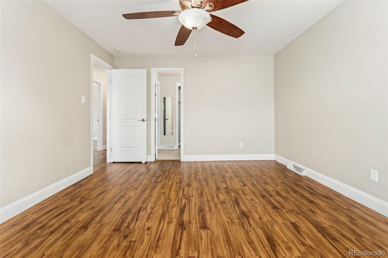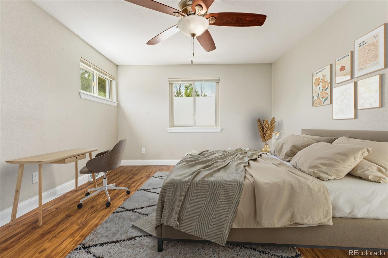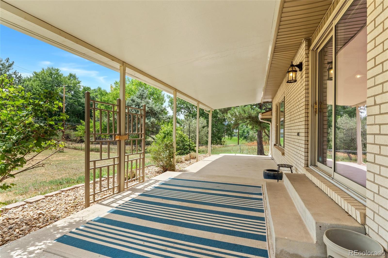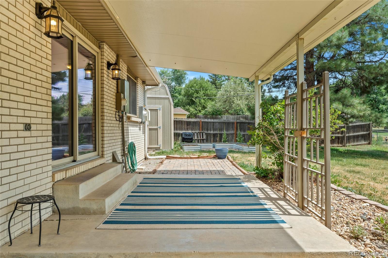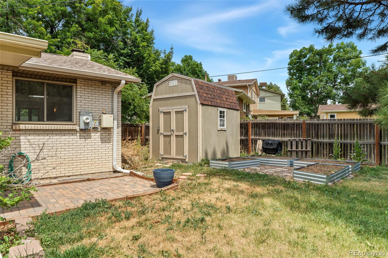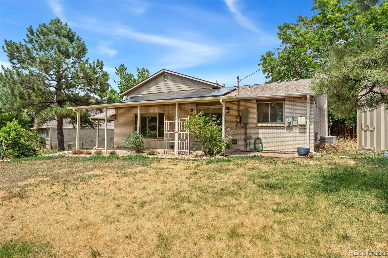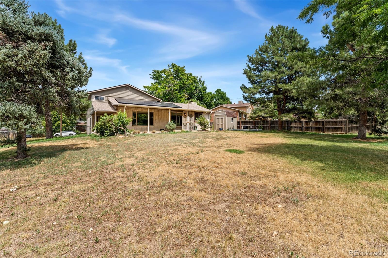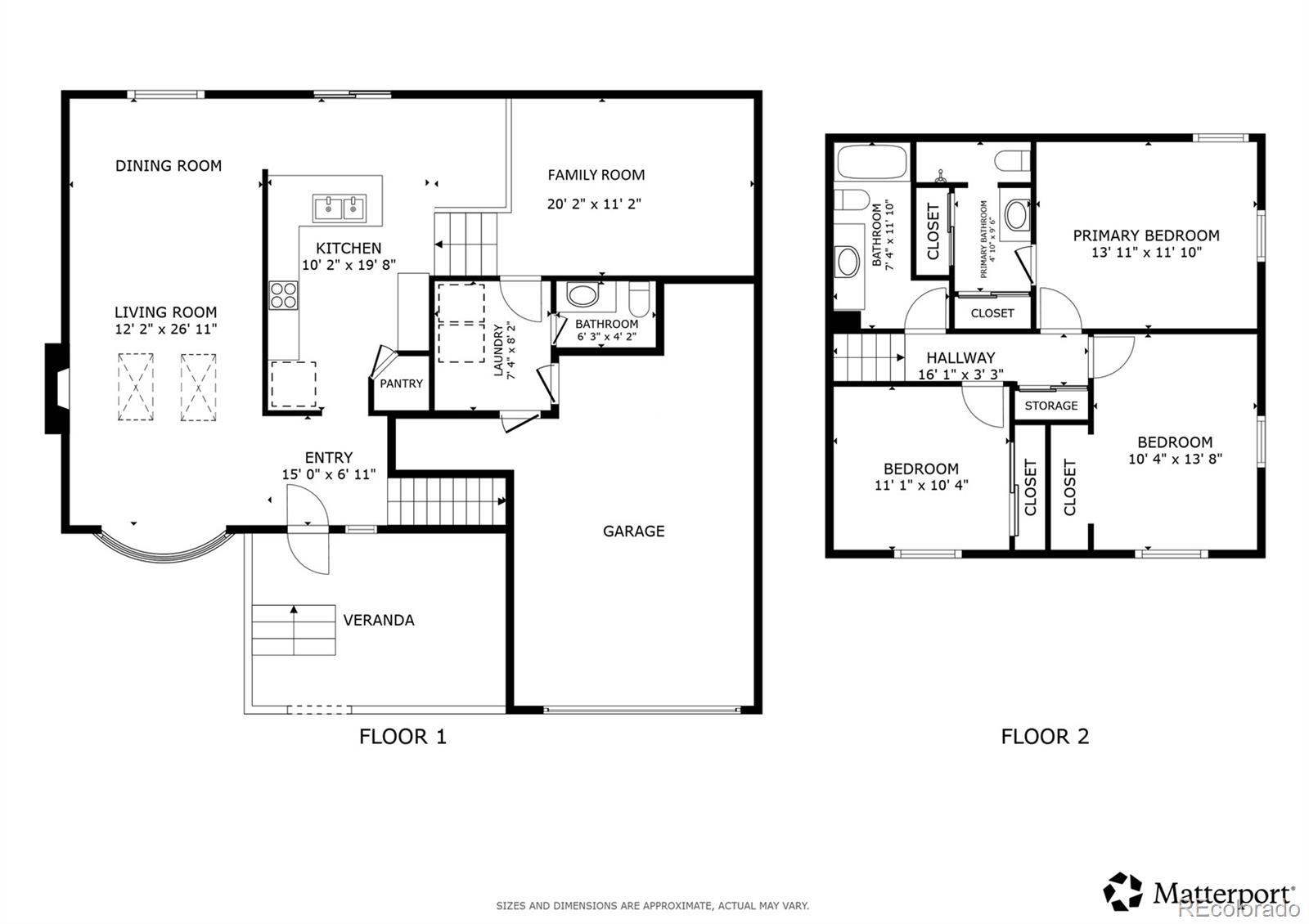Find us on...
Dashboard
- 3 Beds
- 3 Baths
- 1,847 Sqft
- .37 Acres
New Search X
7063 S Trenton Drive
New roof being installed in December! Welcome to this move-in-ready gem in the heart of Walnut Hills, nestled on a quiet street with no HOA and located within the award-winning Cherry Creek High Schools. This spacious home sits on a generously sized lot for the area, offering a fully fenced backyard, a large covered patio for year-round outdoor enjoyment, and an oversized garage with an additional concrete pad perfect for small RV or extra vehicle parking. The neighborhood is peaceful and walkable, with mature trees, friendly neighbors, and easy access to highways, top-rated schools, grocery stores, the library, restaurants, shopping, and Fiddler’s Green Amphitheater. Sidewalks and pathways wind through the community, and mountain getaways are just a short drive away. Inside, the home features both formal and informal living spaces, including a formal living and dining area accented by rich hardwood floors, a cozy fireplace, and skylights that flood the space with natural light. The modern eat-in kitchen is a chef’s delight with granite countertops, stainless appliances, a walk-in pantry, and a peninsula island with extra seating. The lower-level family room is ideal for movie nights or casual lounging. Upstairs, you'll find three generously sized bedrooms with new LVP flooring, an updated shared bathroom, and a primary suite complete with en-suite bath and dual closets. The backyard is perfect for summer gatherings, featuring raised garden beds, a matching storage shed, and plenty of room to play or relax. Energy-efficient solar panels and a long list of recent updates add even more value: Ring security lighting and video doorbell (2020), LVP flooring (2020), updated electrical panel (2020), central air (2020), utility sink and washer plumbing (2021), new patio roofing (2021), concrete pad addition (2022), new refrigerator (2022), garden beds (2022), new furnace (2023), sprinkler manifold (2023), and new dishwasher, faucet, and garbage disposal (2025).
Listing Office: Redfin Corporation 
Essential Information
- MLS® #6744003
- Price$639,000
- Bedrooms3
- Bathrooms3.00
- Full Baths1
- Half Baths1
- Square Footage1,847
- Acres0.37
- Year Built1969
- TypeResidential
- Sub-TypeSingle Family Residence
- StatusPending
Community Information
- Address7063 S Trenton Drive
- SubdivisionWalnut Hills
- CityCentennial
- CountyArapahoe
- StateCO
- Zip Code80112
Amenities
- Parking Spaces5
- # of Garages2
Utilities
Cable Available, Electricity Connected, Internet Access (Wired), Natural Gas Connected, Phone Available
Parking
Concrete, Dry Walled, Exterior Access Door, Finished Garage, Insulated Garage, Lighted, Storage
Interior
- HeatingForced Air, Natural Gas
- CoolingCentral Air
- FireplaceYes
- # of Fireplaces1
- FireplacesGas, Living Room
- StoriesTri-Level
Interior Features
Ceiling Fan(s), Eat-in Kitchen, Entrance Foyer, Granite Counters, Pantry, Primary Suite, Radon Mitigation System, Smart Thermostat, Smoke Free
Appliances
Cooktop, Dishwasher, Disposal, Dryer, Gas Water Heater, Microwave, Oven, Range Hood, Refrigerator, Washer
Exterior
- RoofComposition
Exterior Features
Garden, Private Yard, Rain Gutters
Lot Description
Level, Sprinklers In Front, Sprinklers In Rear
Windows
Bay Window(s), Double Pane Windows, Skylight(s), Window Coverings
School Information
- DistrictCherry Creek 5
- ElementaryWalnut Hills
- MiddleCampus
- HighCherry Creek
Additional Information
- Date ListedJuly 31st, 2025
Listing Details
 Redfin Corporation
Redfin Corporation
 Terms and Conditions: The content relating to real estate for sale in this Web site comes in part from the Internet Data eXchange ("IDX") program of METROLIST, INC., DBA RECOLORADO® Real estate listings held by brokers other than RE/MAX Professionals are marked with the IDX Logo. This information is being provided for the consumers personal, non-commercial use and may not be used for any other purpose. All information subject to change and should be independently verified.
Terms and Conditions: The content relating to real estate for sale in this Web site comes in part from the Internet Data eXchange ("IDX") program of METROLIST, INC., DBA RECOLORADO® Real estate listings held by brokers other than RE/MAX Professionals are marked with the IDX Logo. This information is being provided for the consumers personal, non-commercial use and may not be used for any other purpose. All information subject to change and should be independently verified.
Copyright 2025 METROLIST, INC., DBA RECOLORADO® -- All Rights Reserved 6455 S. Yosemite St., Suite 500 Greenwood Village, CO 80111 USA
Listing information last updated on December 23rd, 2025 at 9:18am MST.

