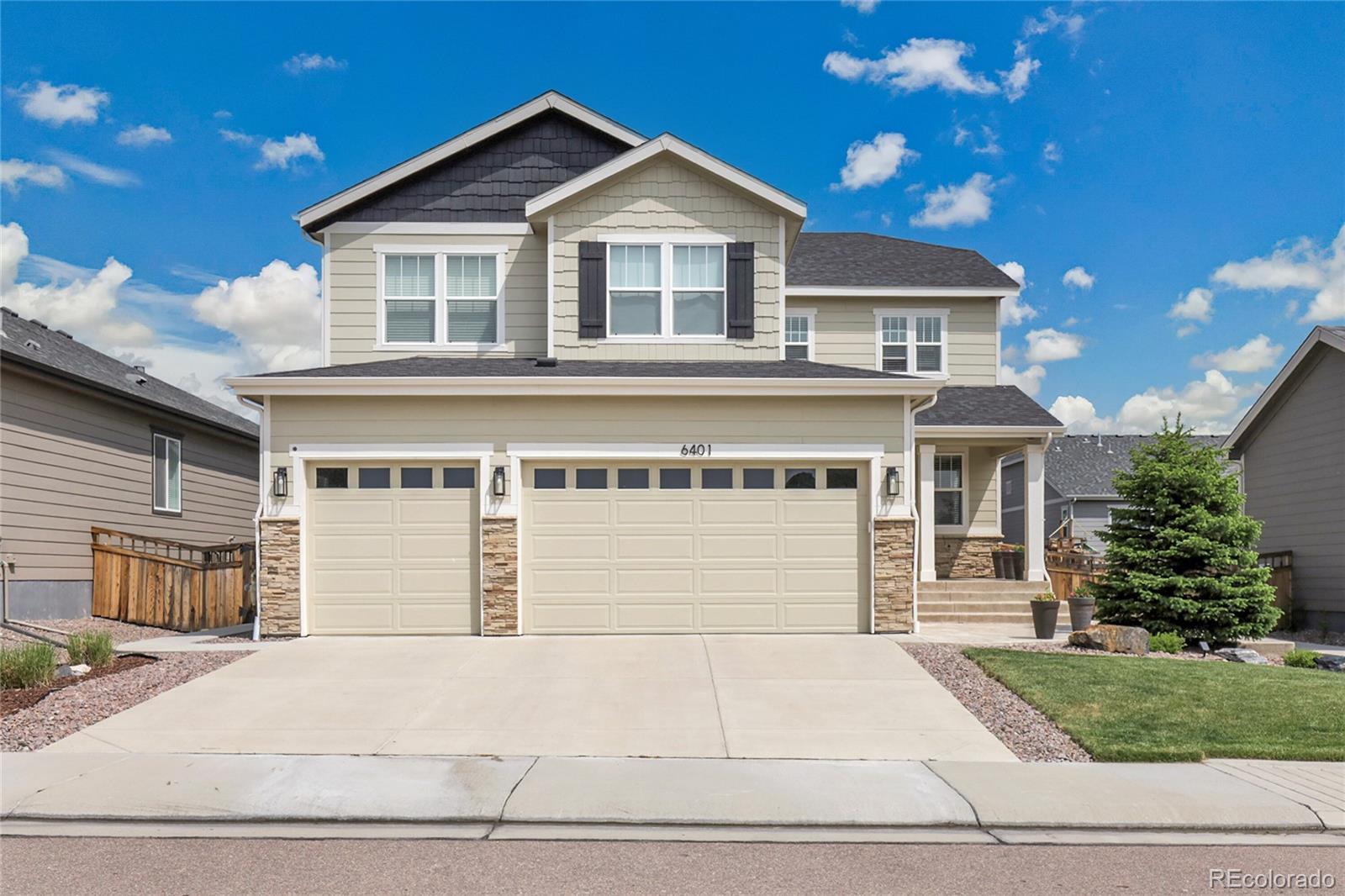Find us on...
Dashboard
- 5 Beds
- 4 Baths
- 3,309 Sqft
- .15 Acres
New Search X
6401 Leilani Lane
Fresh Opportunity in Cobblestone Ranch Nestled in the highly desirable Cobblestone Ranch community of Castle Rock, this stunning 5-bedroom, 4-bathroom home showcases one of the most sought-after floorplans (The “Seth”)—a layout that rarely becomes available. Thoughtfully designed for both elegance and functionality, this home offers an exceptional living experience in a prime location. Positioned between downtown Castle Rock and downtown Parker, residents enjoy the perfect balance of suburban tranquility and easy access to vibrant community events, shopping, and dining. Inside, high ceilings, plantation shutters, and large windows create an inviting atmosphere. The main level features a bedroom and full bath, ideal for guests or multi-generational living. Recent updates include plush new carpet (August 2024) with a pet barrier pad, ensuring both luxury and durability. The insulated and finished 3-car garage with durable floor coating and EV charger adds both practicality and style. Outside, Cobblestone Ranch offers an unparalleled lifestyle with miles of scenic trails, multiple parks, and the expansive Cobblestone Ranch Park just moments away. Residents also enjoy fantastic amenities, including a community pool, tennis courts, and pickleball courts. Opportunities to own this exceptional floorplan are rare—don’t miss your chance to call this meticulously maintained home yours. Welcome home!
Listing Office: Realty One Group Premier Colorado 
Essential Information
- MLS® #6745243
- Price$729,999
- Bedrooms5
- Bathrooms4.00
- Full Baths4
- Square Footage3,309
- Acres0.15
- Year Built2018
- TypeResidential
- Sub-TypeSingle Family Residence
- StatusPending
Community Information
- Address6401 Leilani Lane
- SubdivisionCobblestone Ranch
- CityCastle Rock
- CountyDouglas
- StateCO
- Zip Code80108
Amenities
- Parking Spaces3
- # of Garages3
Amenities
Park, Playground, Pool, Tennis Court(s), Trail(s)
Utilities
Cable Available, Electricity Connected, Natural Gas Connected
Parking
220 Volts, Concrete, Dry Walled, Electric Vehicle Charging Station(s), Exterior Access Door, Finished Garage, Floor Coating, Insulated Garage, Lighted, Oversized, Oversized Door
Interior
- HeatingForced Air
- CoolingCentral Air
- FireplaceYes
- # of Fireplaces1
- FireplacesFamily Room
- StoriesTwo
Interior Features
Ceiling Fan(s), Entrance Foyer, Granite Counters, High Ceilings, Kitchen Island, Open Floorplan, Pantry, Primary Suite, Radon Mitigation System, Smoke Free, Walk-In Closet(s)
Appliances
Cooktop, Dishwasher, Disposal, Double Oven, Dryer, Microwave, Refrigerator, Sump Pump, Washer
Exterior
- RoofComposition
Exterior Features
Garden, Gas Valve, Private Yard
Lot Description
Landscaped, Sprinklers In Front, Sprinklers In Rear
Windows
Double Pane Windows, Window Coverings, Window Treatments
School Information
- DistrictDouglas RE-1
- ElementaryFranktown
- MiddleSagewood
- HighPonderosa
Additional Information
- Date ListedMarch 26th, 2025
Listing Details
Realty One Group Premier Colorado
 Terms and Conditions: The content relating to real estate for sale in this Web site comes in part from the Internet Data eXchange ("IDX") program of METROLIST, INC., DBA RECOLORADO® Real estate listings held by brokers other than RE/MAX Professionals are marked with the IDX Logo. This information is being provided for the consumers personal, non-commercial use and may not be used for any other purpose. All information subject to change and should be independently verified.
Terms and Conditions: The content relating to real estate for sale in this Web site comes in part from the Internet Data eXchange ("IDX") program of METROLIST, INC., DBA RECOLORADO® Real estate listings held by brokers other than RE/MAX Professionals are marked with the IDX Logo. This information is being provided for the consumers personal, non-commercial use and may not be used for any other purpose. All information subject to change and should be independently verified.
Copyright 2025 METROLIST, INC., DBA RECOLORADO® -- All Rights Reserved 6455 S. Yosemite St., Suite 500 Greenwood Village, CO 80111 USA
Listing information last updated on October 22nd, 2025 at 3:49pm MDT.



















































