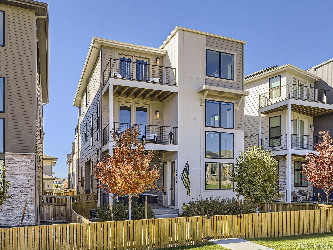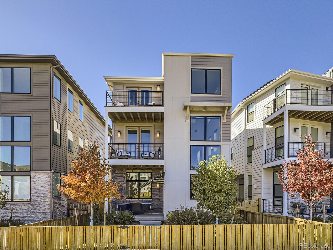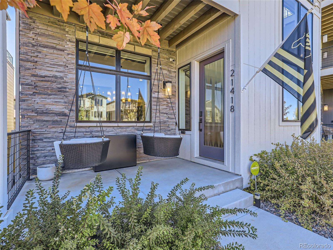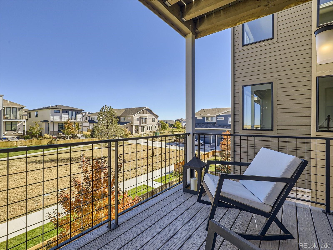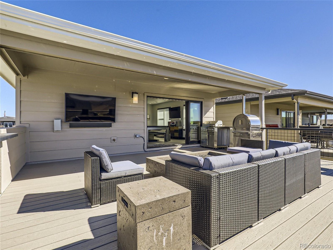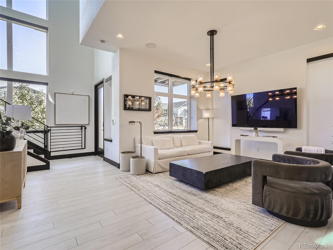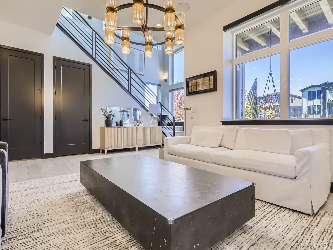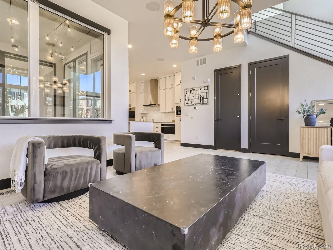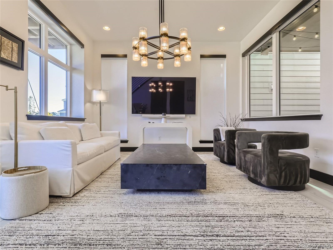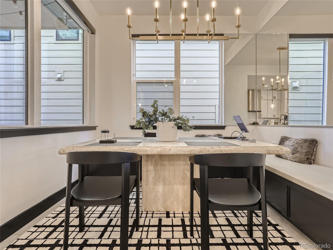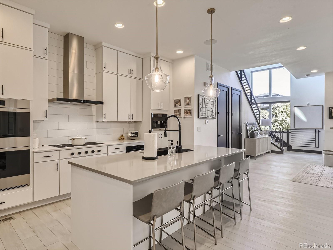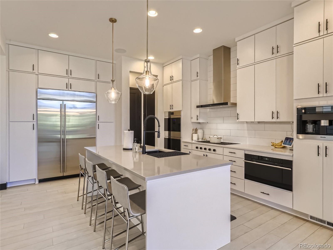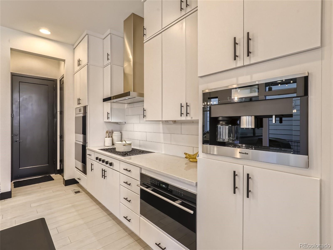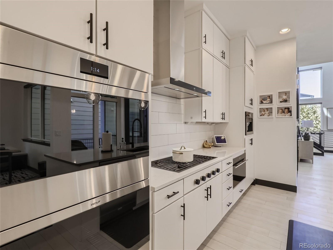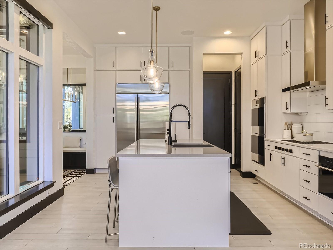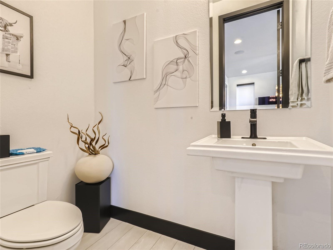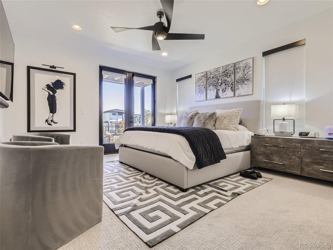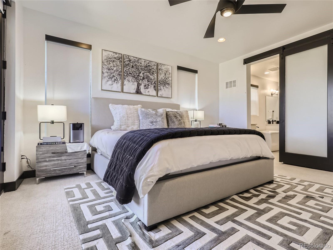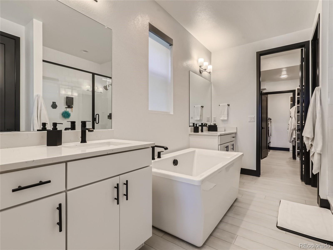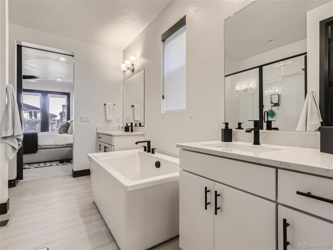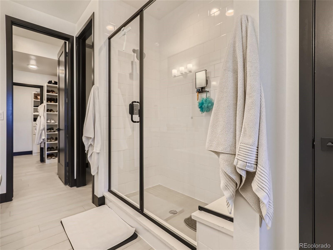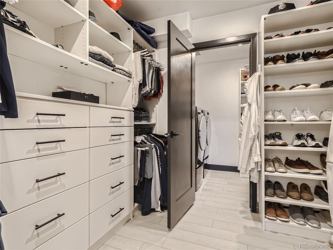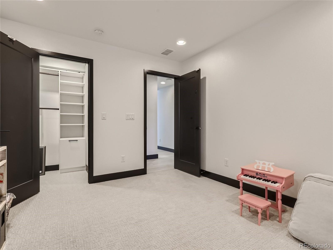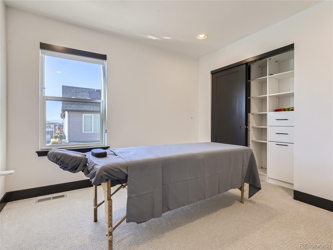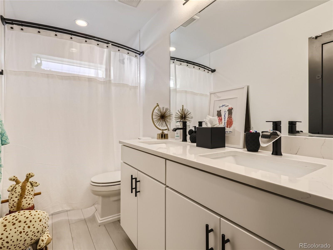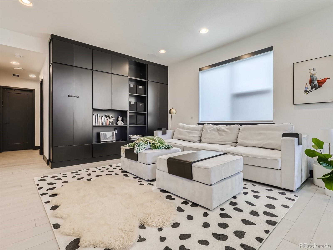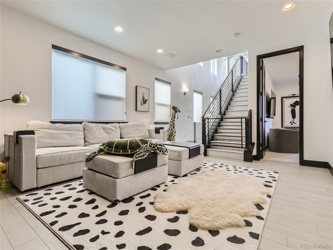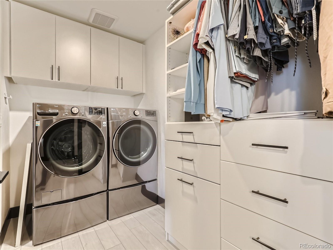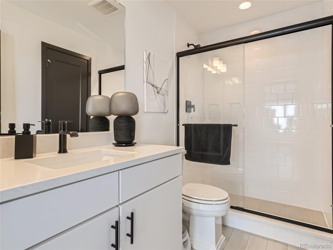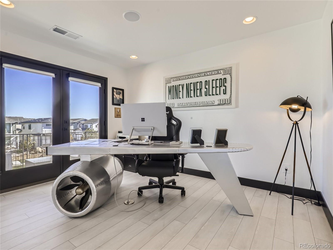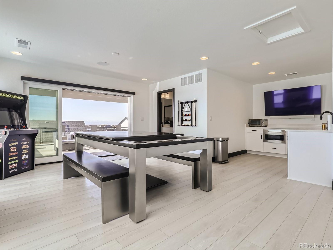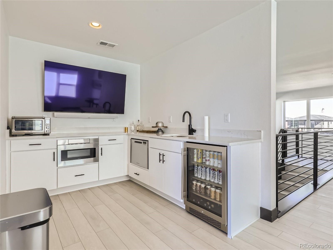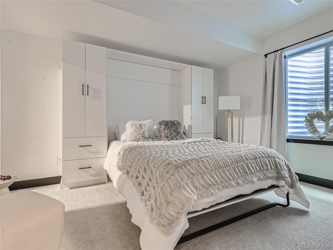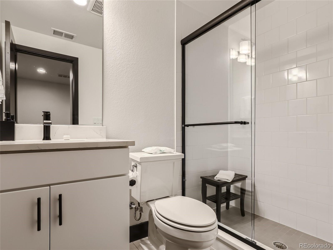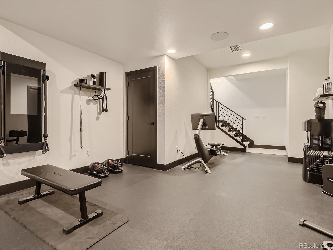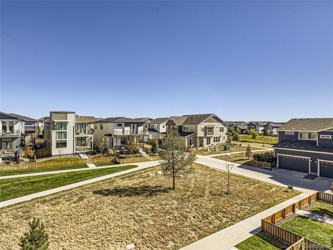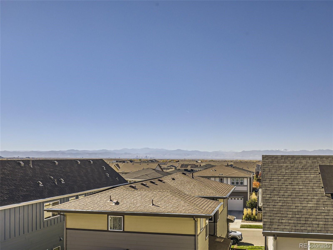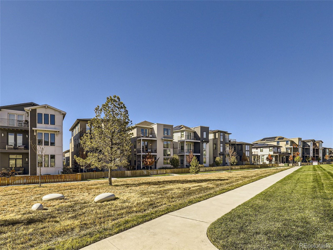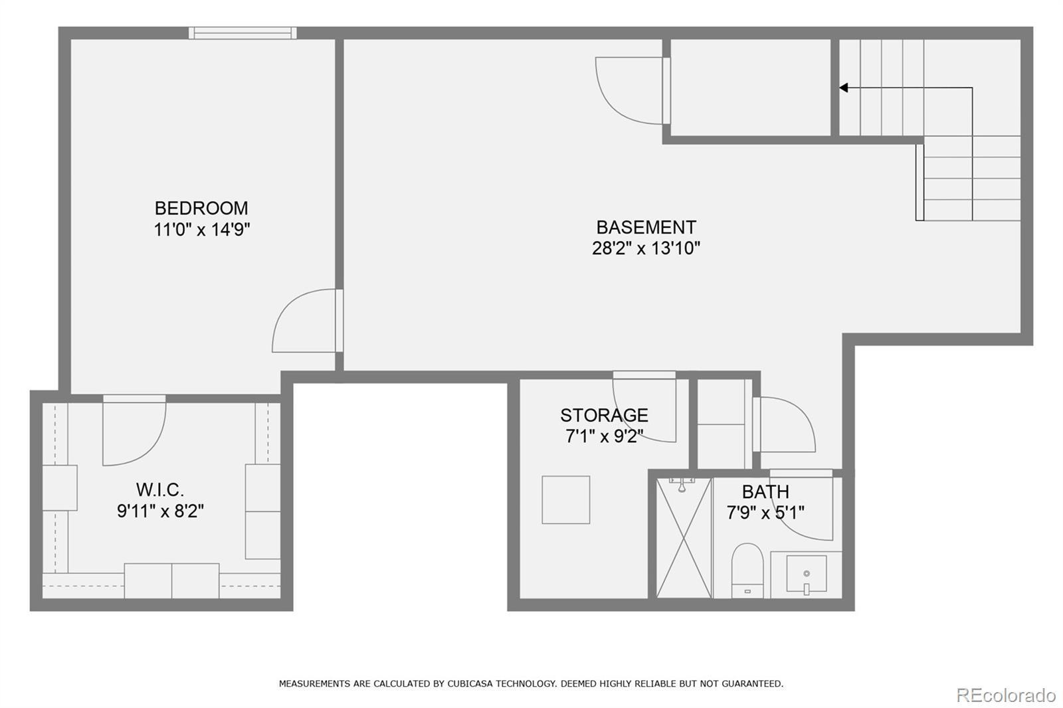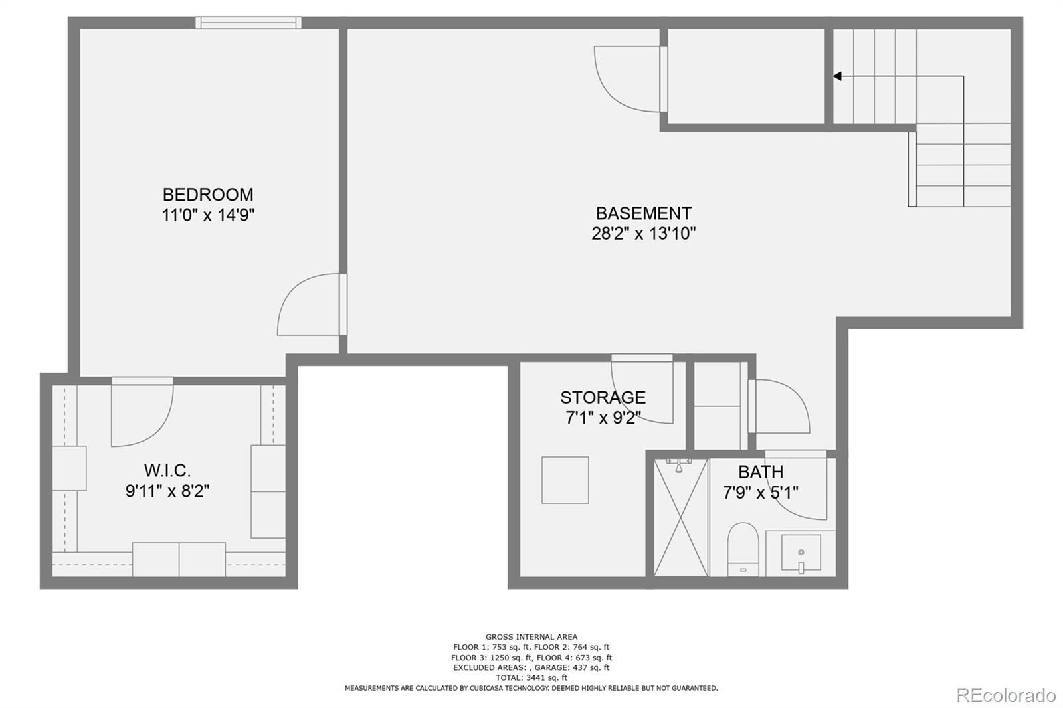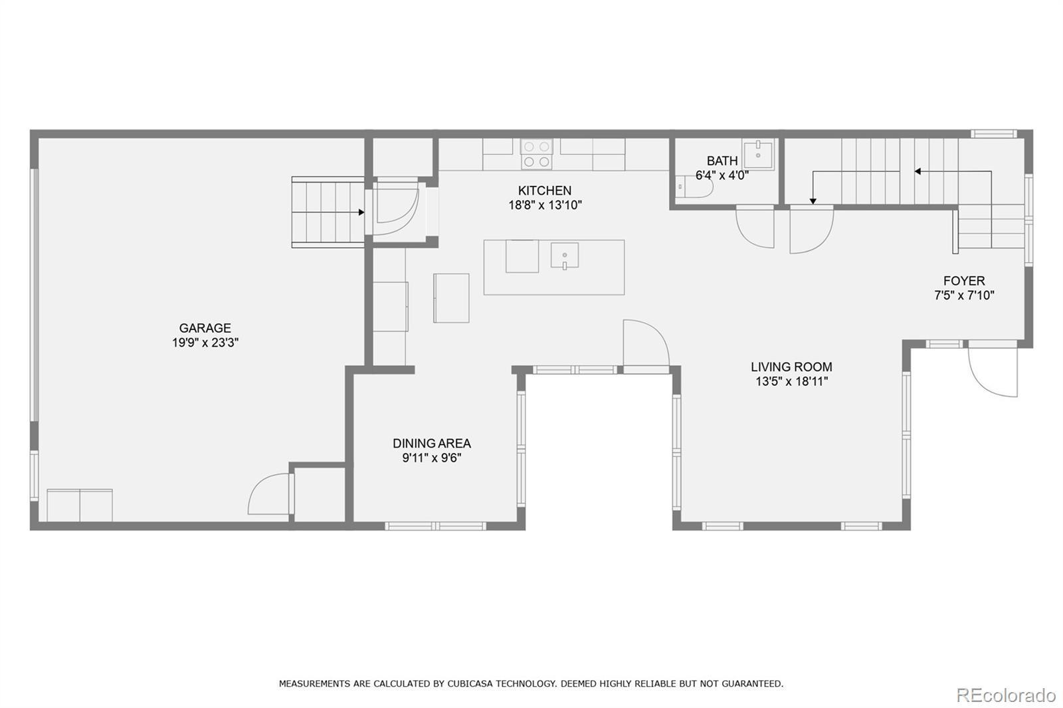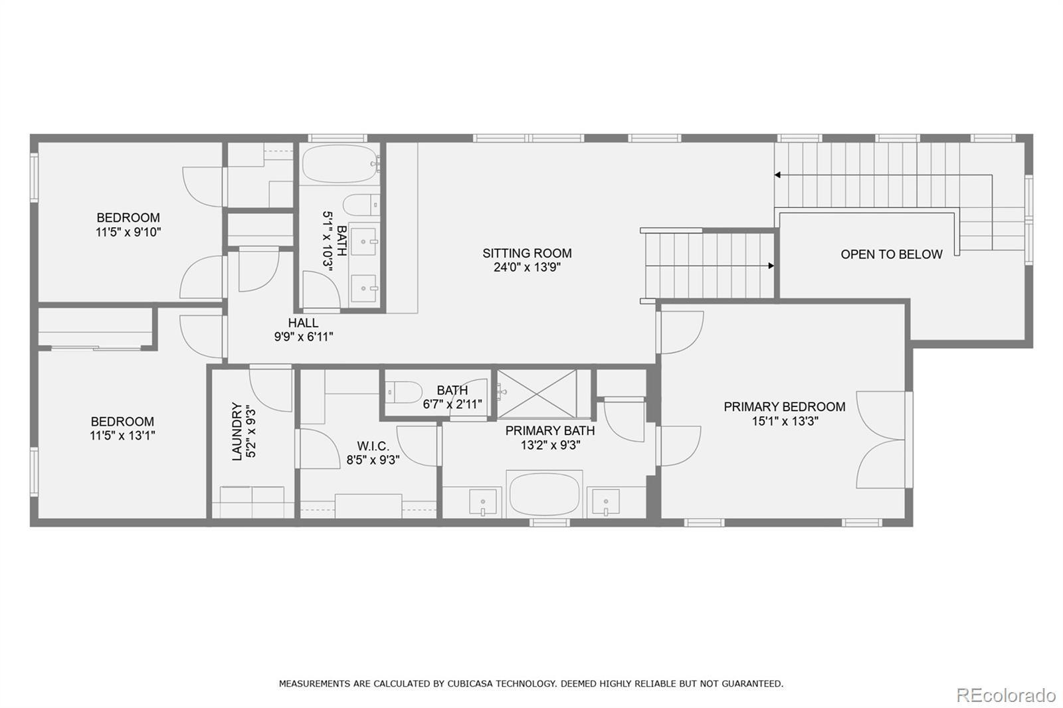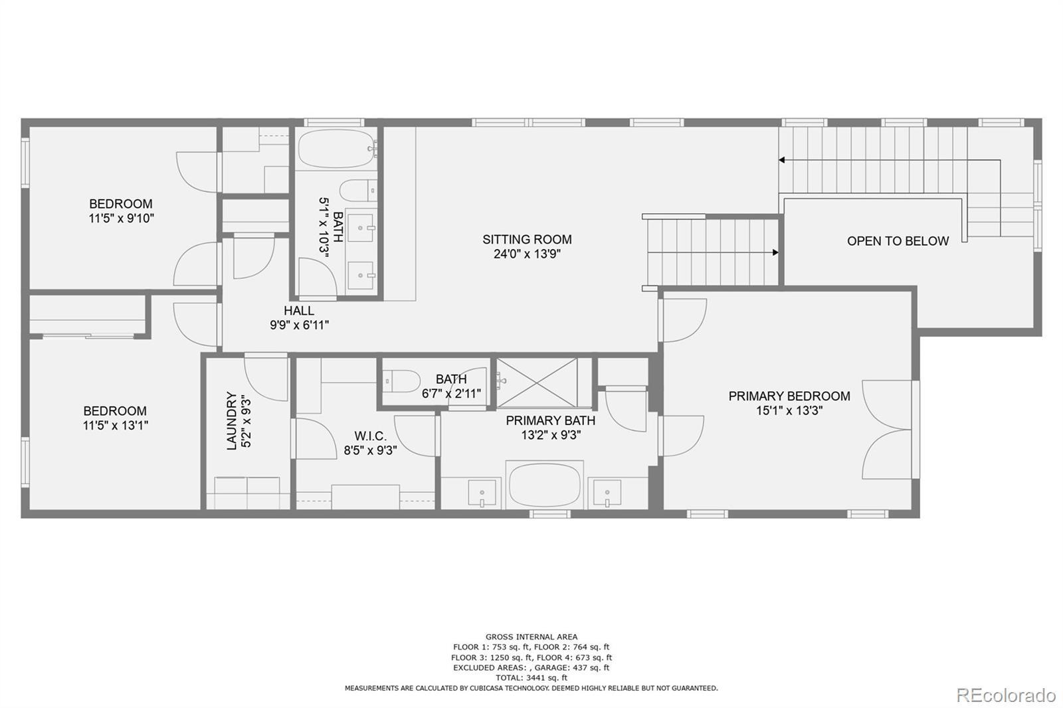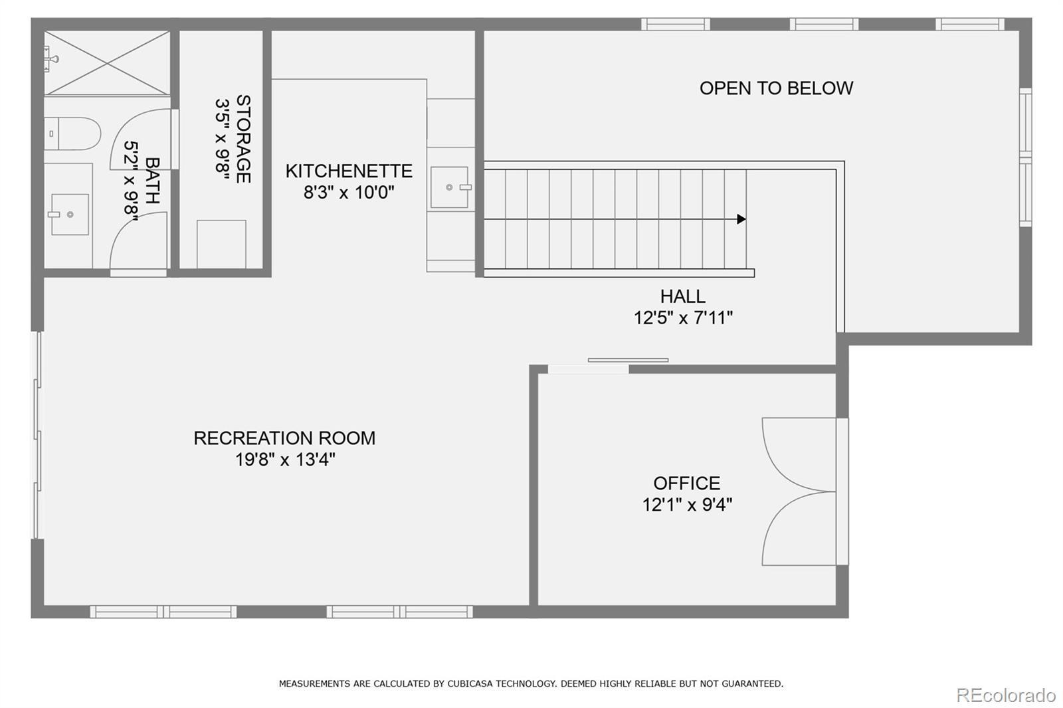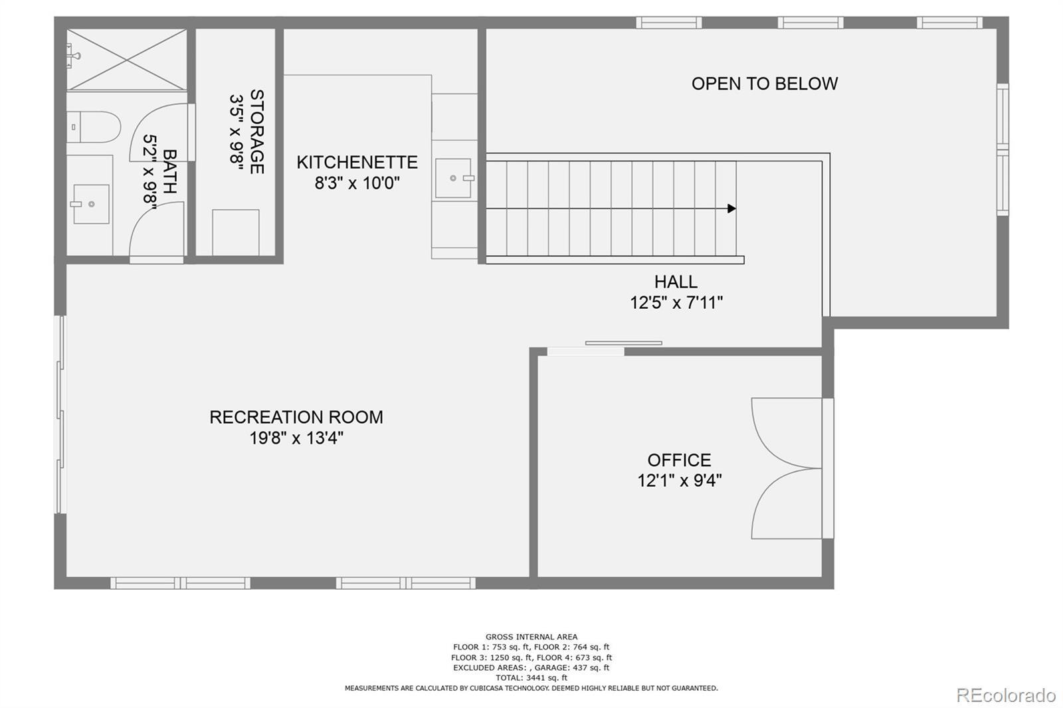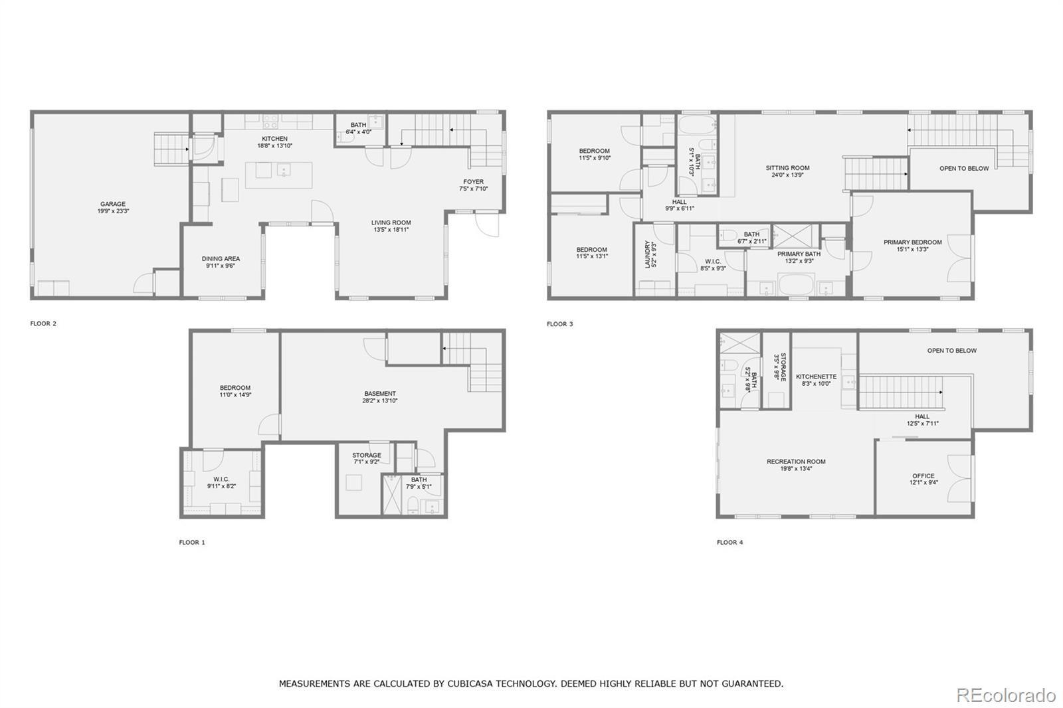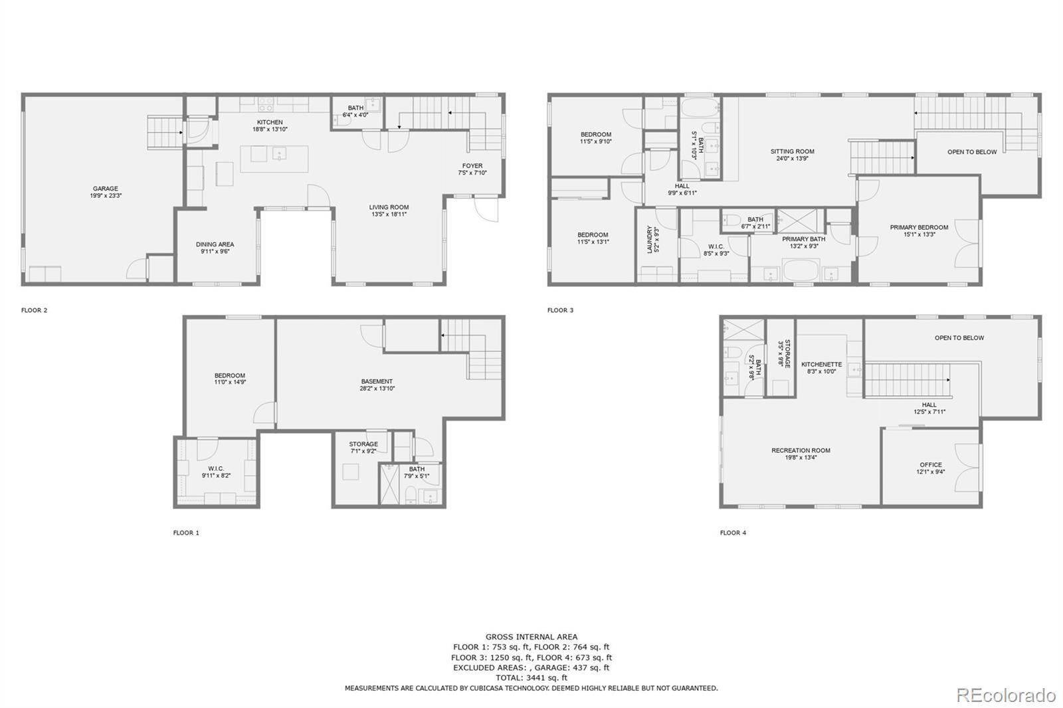Find us on...
Dashboard
- 4 Beds
- 5 Baths
- 3,664 Sqft
- .08 Acres
New Search X
21418 E 61st Drive
A masterclass in thoughtful luxury, this extraordinary home harmonizes design, comfort, and innovation. Over $200,000 in curated upgrades include a state-of-the-art smart home system and $65,000 in bespoke cabinetry and custom closets that redefine modern living. High ceilings and expansive windows create an airy, light-filled atmosphere, while the open-concept layout flows effortlessly between spaces. The chef’s kitchen is a true showpiece, featuring a Wolf gas cooktop, Wolf smart double ovens, Sub-Zero smart refrigerator, Cove dishwasher, and a Miele built-in espresso machine. Floor-to-ceiling cabinetry and designer lighting elevate the main level with refined sophistication. Every bedroom is appointed with custom European-style soft-close closets, blending craftsmanship and functionality. The rooftop entertainment lounge, framed by sweeping mountain views, provides the perfect backdrop for gatherings or quiet evenings under the stars. Thoughtfully designed for both elegance and ease, this residence offers integrated Sonos sound, UV HVAC filtration, smart lighting, automated shades, and a comprehensive security system. An attached two-car garage provides additional storage and convenience. Perfectly positioned within the community, the home offers easy access to High Prairie and Honeysuckle Parks — the ideal setting for a life of connection, comfort, and contemporary luxury. Preferred Lender Partner offering a paid 1/0 buy down if you close with them. Schedule a showing today and make this dream home yours.
Listing Office: One Avenue Realty 
Essential Information
- MLS® #6746474
- Price$875,000
- Bedrooms4
- Bathrooms5.00
- Full Baths2
- Half Baths1
- Square Footage3,664
- Acres0.08
- Year Built2021
- TypeResidential
- Sub-TypeSingle Family Residence
- StatusPending
Community Information
- Address21418 E 61st Drive
- SubdivisionPainted Prairie
- CityAurora
- CountyAdams
- StateCO
- Zip Code80019
Amenities
- Parking Spaces2
- # of Garages2
- ViewCity, Mountain(s), Plains
Amenities
Garden Area, Playground, Trail(s)
Utilities
Electricity Connected, Internet Access (Wired), Natural Gas Connected
Interior
- HeatingForced Air
- CoolingCentral Air
- StoriesThree Or More
Interior Features
Audio/Video Controls, Built-in Features, Eat-in Kitchen, Five Piece Bath, High Ceilings, Kitchen Island, Open Floorplan, Pantry, Primary Suite, Quartz Counters, Smart Light(s), Smart Thermostat, Smart Window Coverings, Smoke Free, Sound System, Vaulted Ceiling(s), Walk-In Closet(s), Wet Bar, Wired for Data
Appliances
Bar Fridge, Convection Oven, Cooktop, Dishwasher, Disposal, Double Oven, Dryer, Microwave, Oven, Range, Range Hood, Refrigerator, Sump Pump, Tankless Water Heater, Washer
Exterior
- RoofFiberglass
- FoundationConcrete Perimeter
Exterior Features
Balcony, Fire Pit, Gas Grill, Gas Valve, Lighting
Windows
Double Pane Windows, Egress Windows, Window Coverings
School Information
- DistrictAdams-Arapahoe 28J
- ElementaryHarmony Ridge P-8
- MiddleHarmony Ridge P-8
- HighVista Peak
Additional Information
- Date ListedNovember 2nd, 2025
Listing Details
 One Avenue Realty
One Avenue Realty
 Terms and Conditions: The content relating to real estate for sale in this Web site comes in part from the Internet Data eXchange ("IDX") program of METROLIST, INC., DBA RECOLORADO® Real estate listings held by brokers other than RE/MAX Professionals are marked with the IDX Logo. This information is being provided for the consumers personal, non-commercial use and may not be used for any other purpose. All information subject to change and should be independently verified.
Terms and Conditions: The content relating to real estate for sale in this Web site comes in part from the Internet Data eXchange ("IDX") program of METROLIST, INC., DBA RECOLORADO® Real estate listings held by brokers other than RE/MAX Professionals are marked with the IDX Logo. This information is being provided for the consumers personal, non-commercial use and may not be used for any other purpose. All information subject to change and should be independently verified.
Copyright 2026 METROLIST, INC., DBA RECOLORADO® -- All Rights Reserved 6455 S. Yosemite St., Suite 500 Greenwood Village, CO 80111 USA
Listing information last updated on February 25th, 2026 at 9:04am MST.

