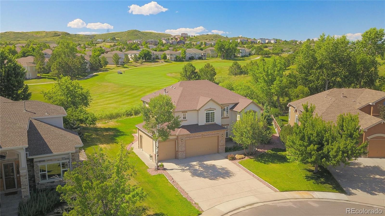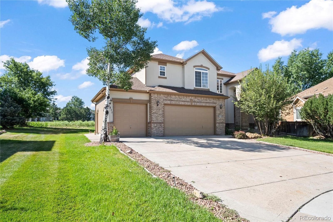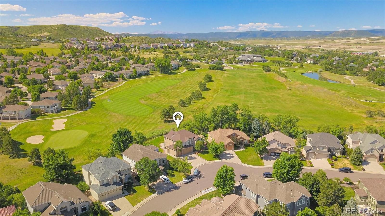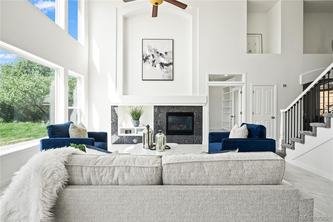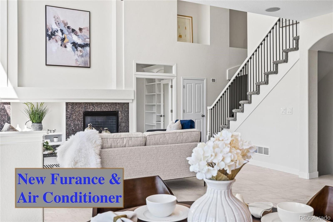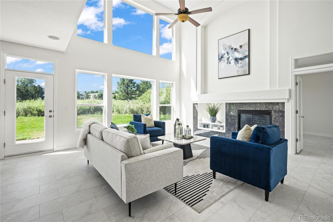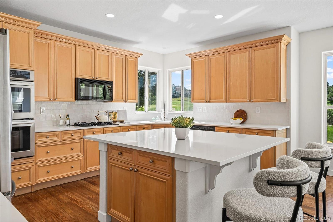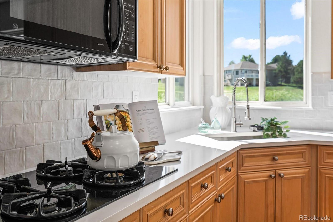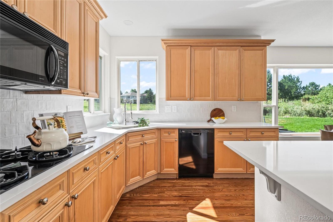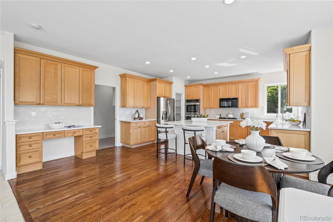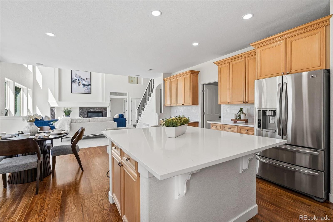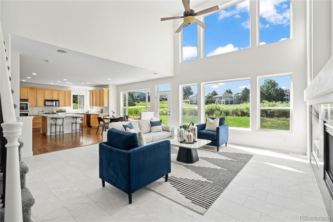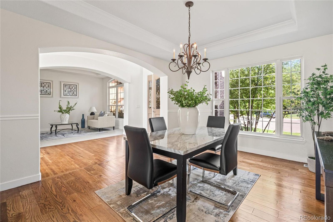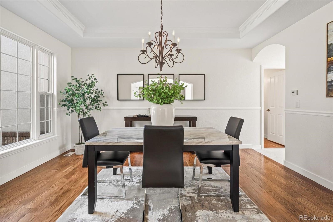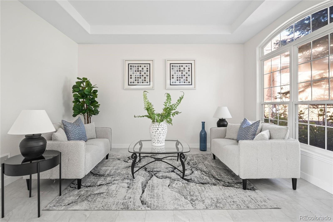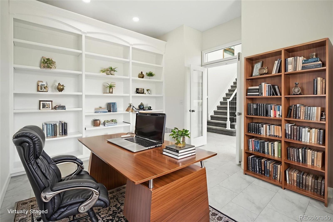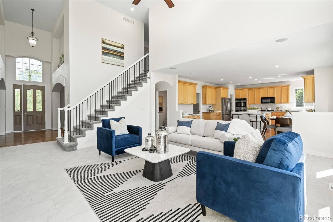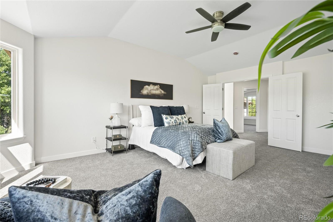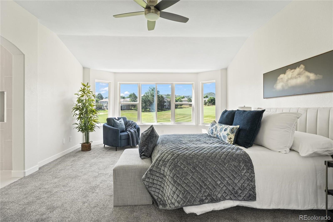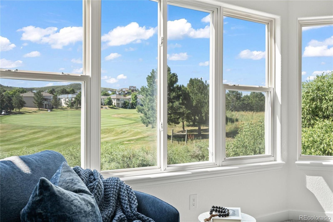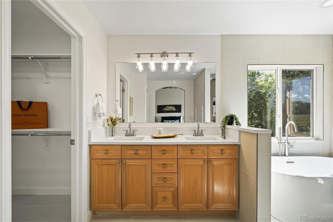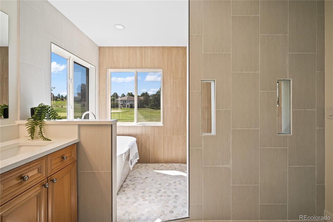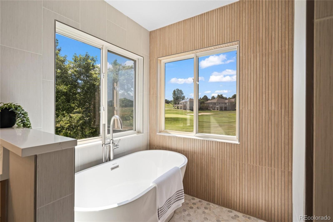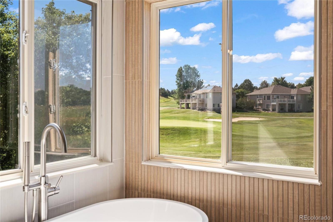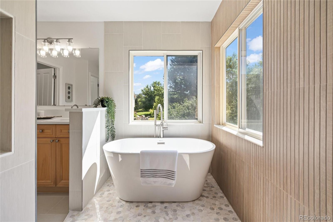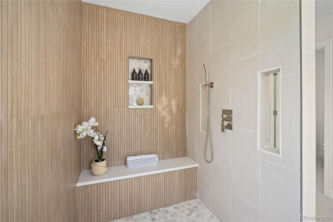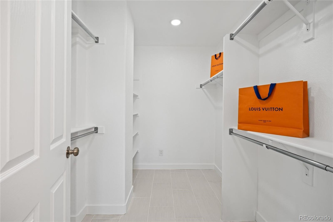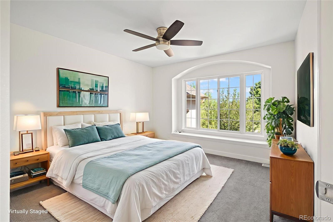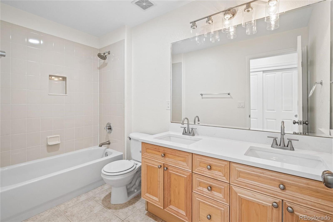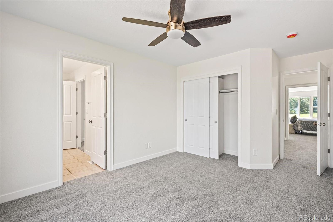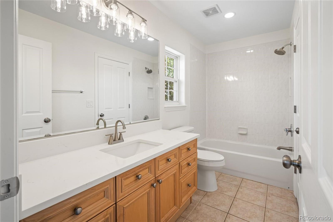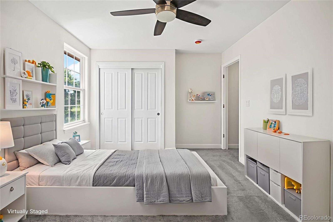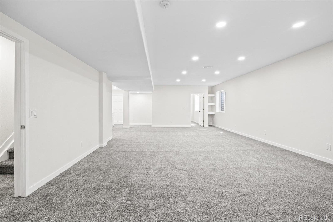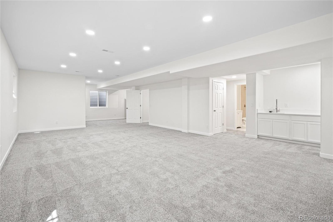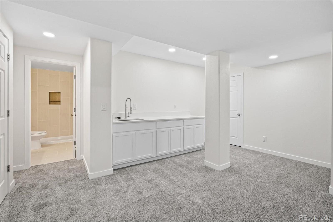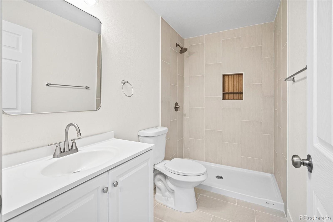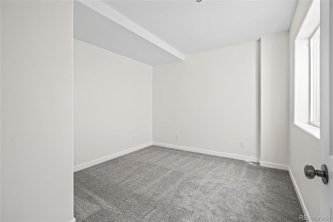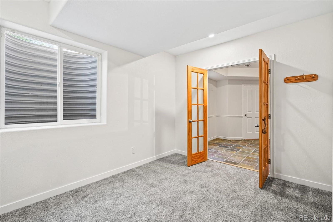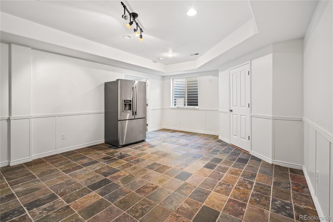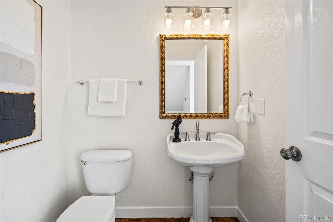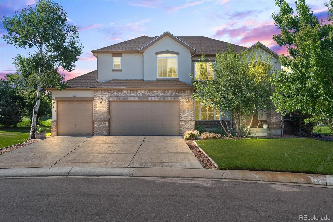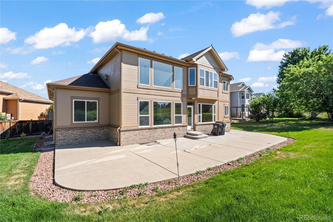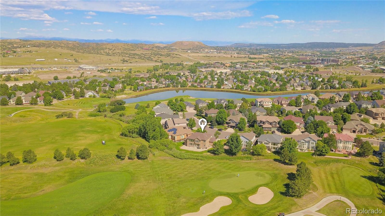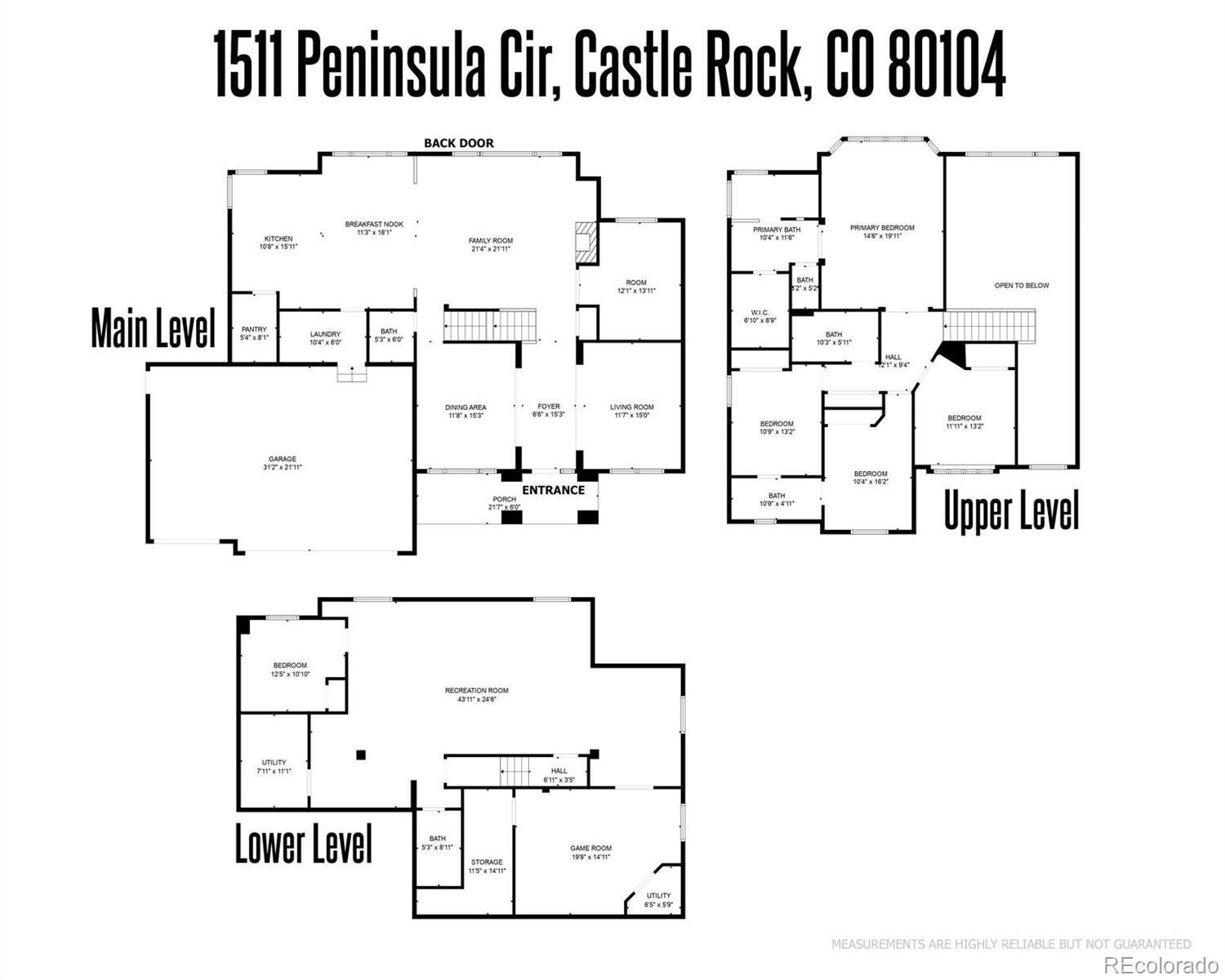Find us on...
Dashboard
- 6 Beds
- 5 Baths
- 3,256 Sqft
- .22 Acres
New Search X
1511 Peninsula Circle
Renovated and move-in ready home with instant equity- recently appraised at $1,000,000. Nearly 4,700 sqft of finished living space on the 10th hole of Plum Creek Golf Course, New High efficiency Furnace and AC, Custom 5 piece master suite, Finished basement with wet bar, Open concept main floor with a walk in pantry, vaulted ceilings, gas fireplace, formal dining room, office, 3 car garage, Refinished hardwood floors, Upgraded high performance tile-like crack resistant LVP, New quartz countertops, ceiling fans in every bedroom, new carpet and fresh paint. Upstairs is the custom master suite complete with a walk-in shower and soaking tub, 3 bedrooms (2 conjoining with a jack and jill bathroom) and additional bathroom. Downstairs is complete with 2 large bedrooms, a full bathroom, wet bar, generous entertaining space with recessed lighting, additional storage space, large crawl space and fully accessible utility room. Easy access to I-25, downtown Castle Rock, shopping, dining, parks and top schools. Sellers are motivated and will seriously consider all offers.
Listing Office: Brokers Guild Homes 
Essential Information
- MLS® #6748106
- Price$880,000
- Bedrooms6
- Bathrooms5.00
- Full Baths3
- Half Baths1
- Square Footage3,256
- Acres0.22
- Year Built2002
- TypeResidential
- Sub-TypeSingle Family Residence
- StyleTraditional
- StatusPending
Community Information
- Address1511 Peninsula Circle
- SubdivisionPlum Creek Fairway
- CityCastle Rock
- CountyDouglas
- StateCO
- Zip Code80104
Amenities
- AmenitiesGolf Course
- Parking Spaces8
- # of Garages3
Utilities
Cable Available, Electricity Available, Electricity Connected, Natural Gas Connected, Phone Connected
Parking
Concrete, Dry Walled, Exterior Access Door
Interior
- HeatingForced Air, Natural Gas
- CoolingCentral Air
- FireplaceYes
- # of Fireplaces1
- FireplacesGas, Gas Log
- StoriesTwo
Interior Features
Breakfast Bar, Ceiling Fan(s), Eat-in Kitchen, Five Piece Bath, High Ceilings, High Speed Internet, Jack & Jill Bathroom, Kitchen Island, Open Floorplan, Primary Suite, Quartz Counters, Smart Ceiling Fan, Smoke Free, Sound System, Walk-In Closet(s), Wet Bar
Appliances
Dishwasher, Disposal, Double Oven, Microwave, Refrigerator, Sump Pump
Exterior
- Exterior FeaturesPrivate Yard
- RoofComposition
Lot Description
Cul-De-Sac, Greenbelt, Irrigated, Landscaped, Level, Master Planned, Near Public Transit, On Golf Course, Open Space, Sprinklers In Front, Sprinklers In Rear
Windows
Double Pane Windows, Window Coverings
School Information
- DistrictDouglas RE-1
- ElementarySouth Ridge
- MiddleMesa
- HighDouglas County
Additional Information
- Date ListedSeptember 5th, 2025
Listing Details
 Brokers Guild Homes
Brokers Guild Homes
 Terms and Conditions: The content relating to real estate for sale in this Web site comes in part from the Internet Data eXchange ("IDX") program of METROLIST, INC., DBA RECOLORADO® Real estate listings held by brokers other than RE/MAX Professionals are marked with the IDX Logo. This information is being provided for the consumers personal, non-commercial use and may not be used for any other purpose. All information subject to change and should be independently verified.
Terms and Conditions: The content relating to real estate for sale in this Web site comes in part from the Internet Data eXchange ("IDX") program of METROLIST, INC., DBA RECOLORADO® Real estate listings held by brokers other than RE/MAX Professionals are marked with the IDX Logo. This information is being provided for the consumers personal, non-commercial use and may not be used for any other purpose. All information subject to change and should be independently verified.
Copyright 2025 METROLIST, INC., DBA RECOLORADO® -- All Rights Reserved 6455 S. Yosemite St., Suite 500 Greenwood Village, CO 80111 USA
Listing information last updated on November 30th, 2025 at 10:33pm MST.

