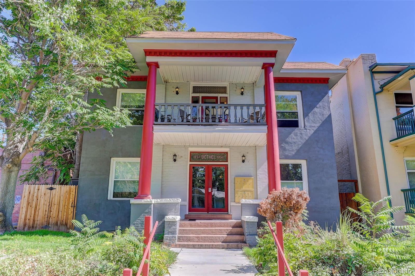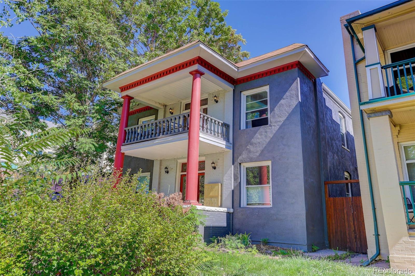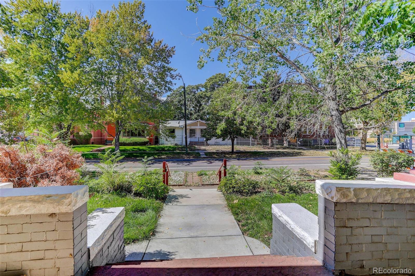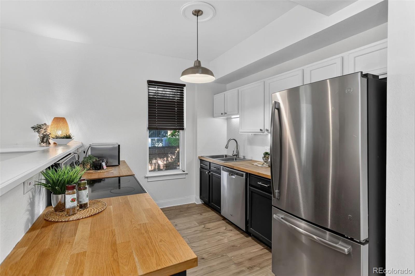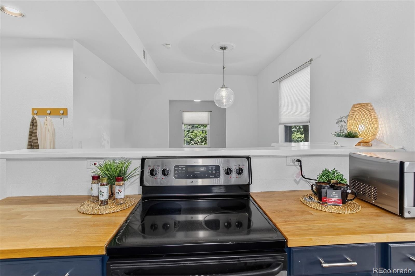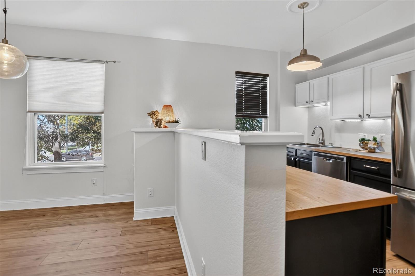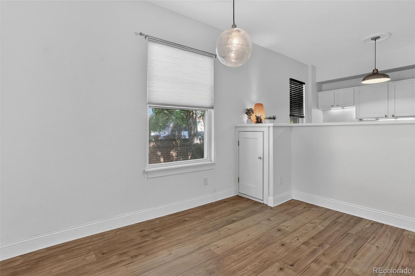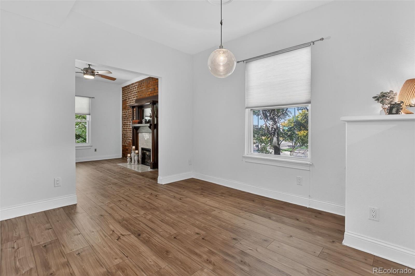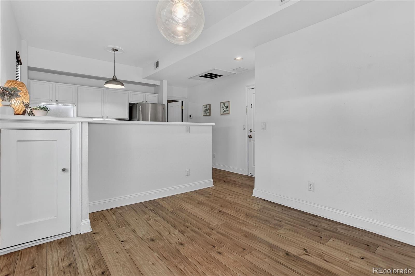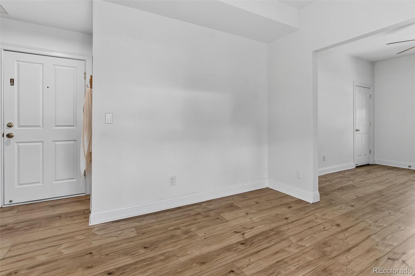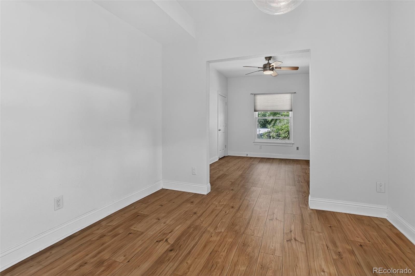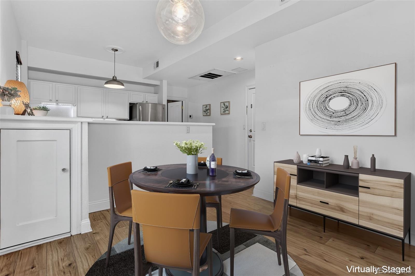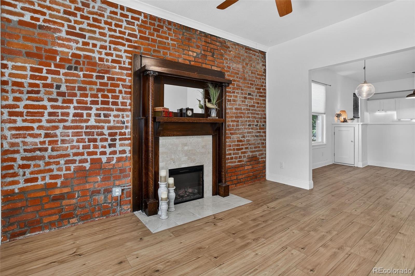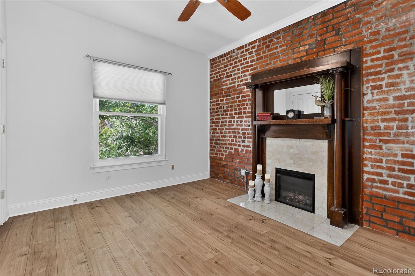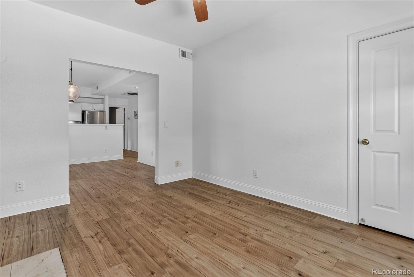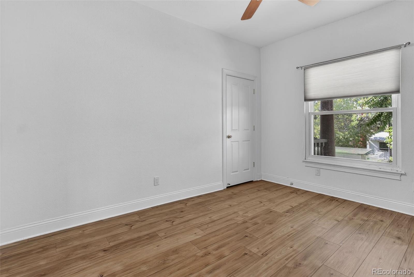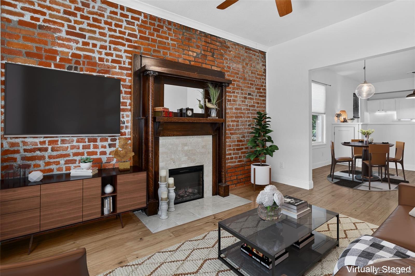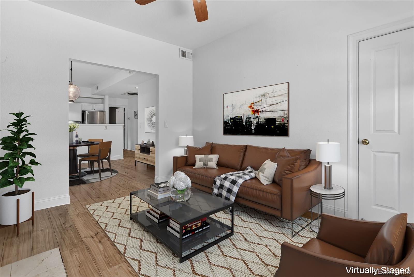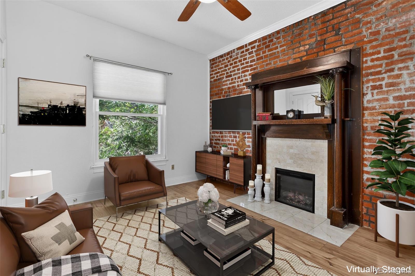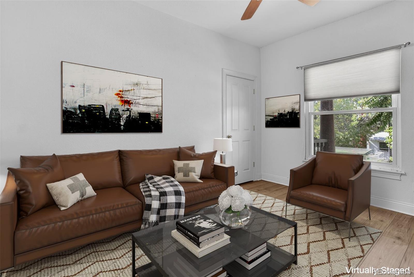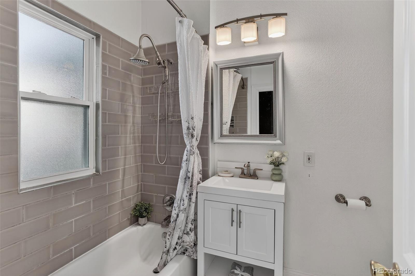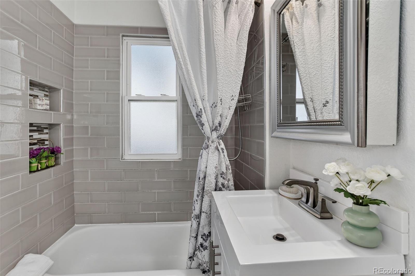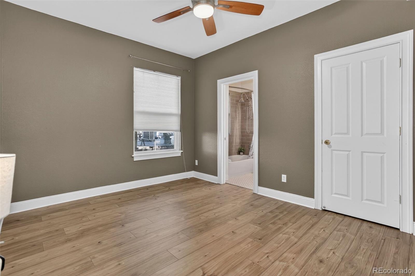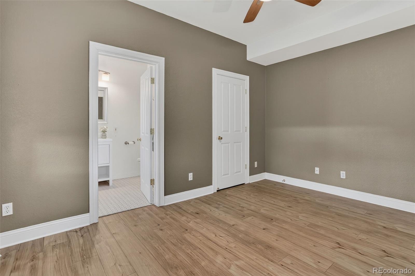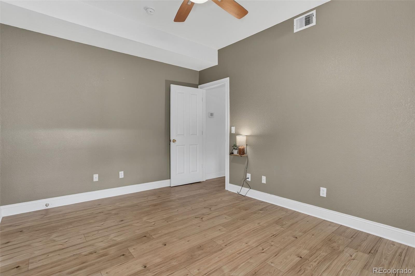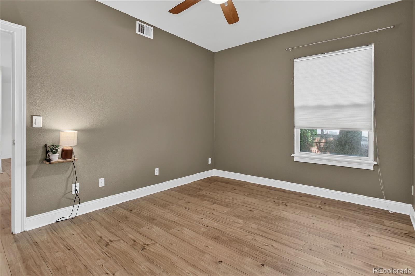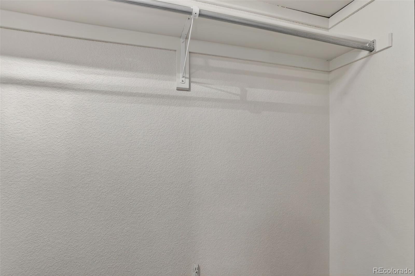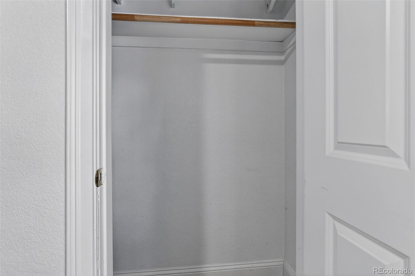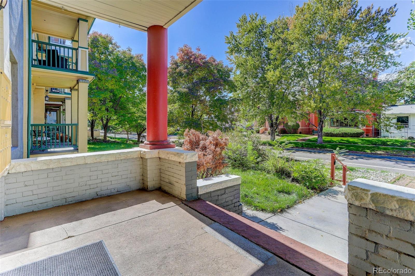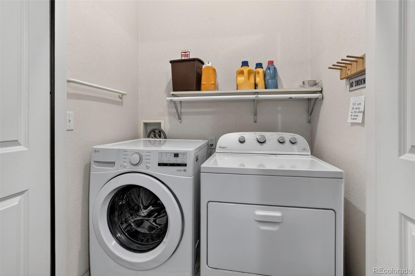Find us on...
Dashboard
- 1 Bed
- 1 Bath
- 697 Sqft
- .12 Acres
New Search X
1760 N Franklin Street 5
Location truly sets this home apart. Positioned within easy walking distance of an array of outstanding restaurants, shops, parks, and public transportation options, this property is designed to elevate your lifestyle and offer the utmost convenience in your day-to-day living. Whether you prefer spending time outdoors or exploring a lively nightlife scene, everything you need is right down the street. This one-bedroom, one-bathroom condo showcases brand new flooring and newer windows throughout, creating a fresh and modern atmosphere. The spacious dining room is filled with natural light, while the living room features a stylish electric fireplace with an exposed brick surround, adding both warmth and character. The large bedroom provides comfort and privacy, complete with an ensuite bathroom and a generously sized closet to meet your storage needs. For added convenience, shared laundry closets are located on both the first and second floors. Additionally, a shared patio just steps down the hallway provides a welcoming space for relaxing or socializing. If you are seeking an urban lifestyle that combines comfort, convenience, and vibrant surroundings, this home is sure to please. Within a block you will find Onefold, Pho & Bar, Hamburger Mary's, Dos Santos, White Pie, & Reverence Brewery and you are within walking distance to City Park, the Zoo, Voodoo Donuts, Illegal Pete's, St Mark's Coffee, Thin Man, and a lot more!
Listing Office: Coldwell Banker Realty 24 
Essential Information
- MLS® #6759483
- Price$299,900
- Bedrooms1
- Bathrooms1.00
- Full Baths1
- Square Footage697
- Acres0.12
- Year Built1905
- TypeResidential
- Sub-TypeCondominium
- StatusActive
Community Information
- Address1760 N Franklin Street 5
- SubdivisionCity Park West
- CityDenver
- CountyDenver
- StateCO
- Zip Code80218
Amenities
- AmenitiesLaundry
Interior
- HeatingForced Air, Natural Gas
- CoolingCentral Air
- FireplaceYes
- # of Fireplaces1
- FireplacesElectric, Family Room
- StoriesTwo
Interior Features
Block Counters, Butcher Counters, Ceiling Fan(s), High Ceilings, Open Floorplan, Primary Suite, Smoke Free
Appliances
Dishwasher, Microwave, Range, Refrigerator
Exterior
- RoofComposition
Windows
Double Pane Windows, Window Coverings
School Information
- DistrictDenver 1
- ElementaryCole Arts And Science Academy
- MiddleWhittier E-8
- HighEast
Additional Information
- Date ListedOctober 7th, 2025
- ZoningG-RO-5
Listing Details
 Coldwell Banker Realty 24
Coldwell Banker Realty 24
 Terms and Conditions: The content relating to real estate for sale in this Web site comes in part from the Internet Data eXchange ("IDX") program of METROLIST, INC., DBA RECOLORADO® Real estate listings held by brokers other than RE/MAX Professionals are marked with the IDX Logo. This information is being provided for the consumers personal, non-commercial use and may not be used for any other purpose. All information subject to change and should be independently verified.
Terms and Conditions: The content relating to real estate for sale in this Web site comes in part from the Internet Data eXchange ("IDX") program of METROLIST, INC., DBA RECOLORADO® Real estate listings held by brokers other than RE/MAX Professionals are marked with the IDX Logo. This information is being provided for the consumers personal, non-commercial use and may not be used for any other purpose. All information subject to change and should be independently verified.
Copyright 2025 METROLIST, INC., DBA RECOLORADO® -- All Rights Reserved 6455 S. Yosemite St., Suite 500 Greenwood Village, CO 80111 USA
Listing information last updated on December 21st, 2025 at 12:48am MST.

