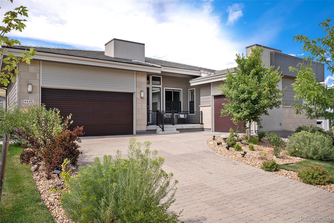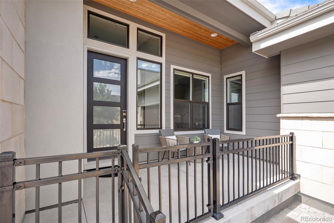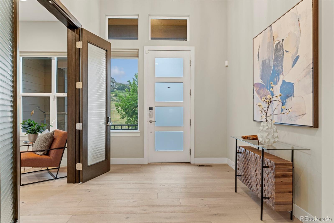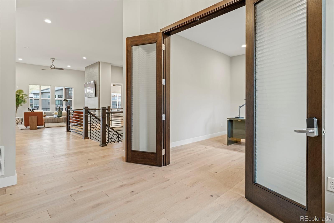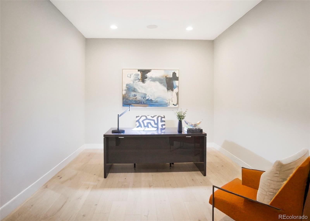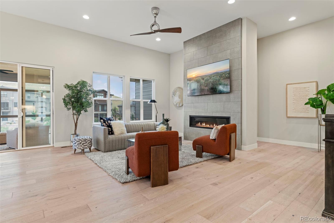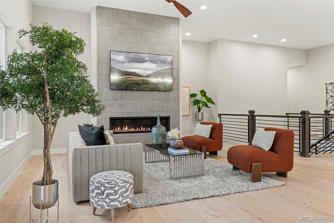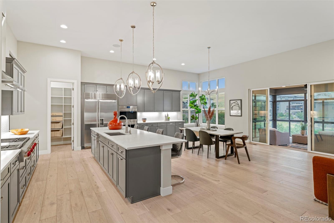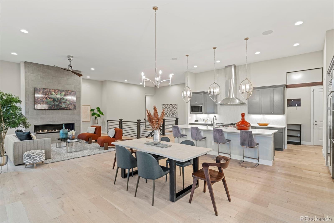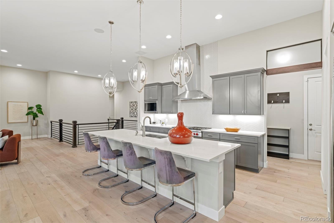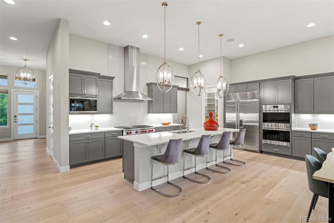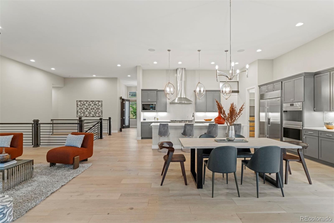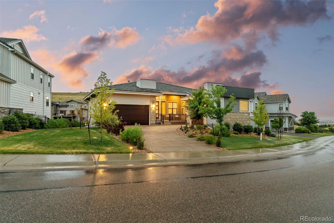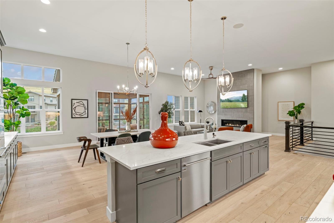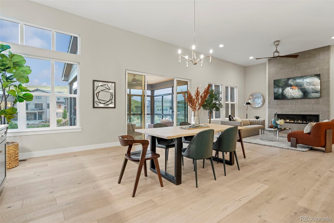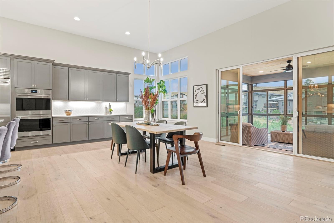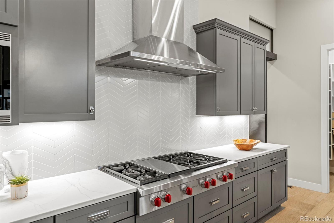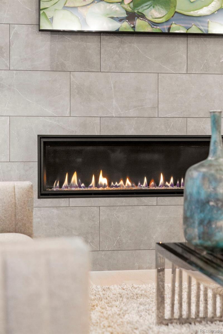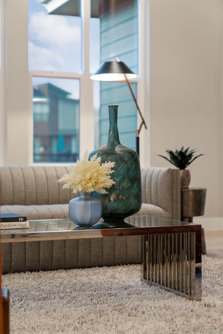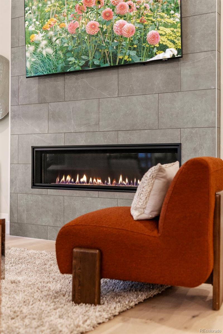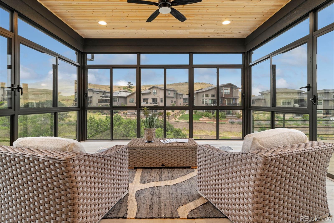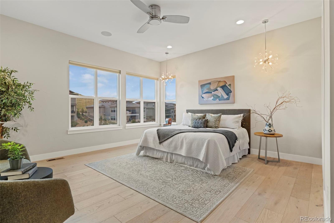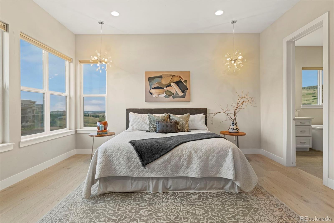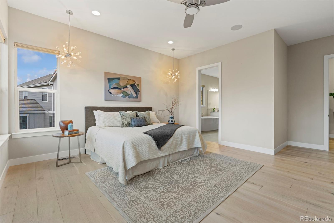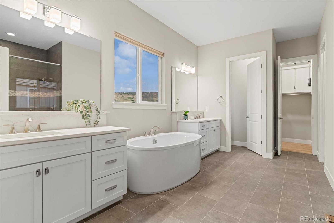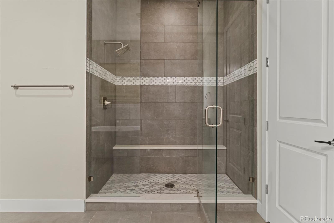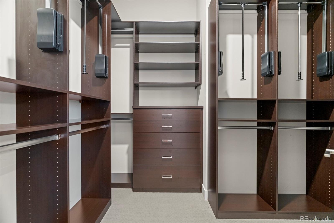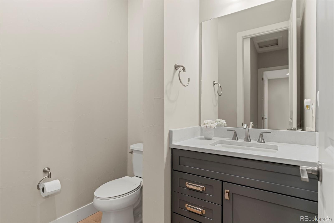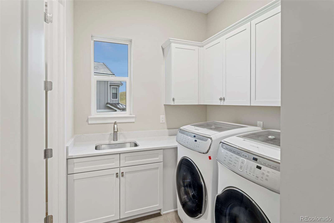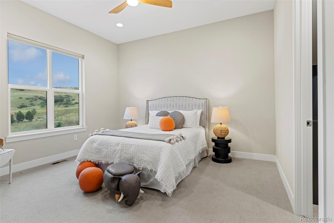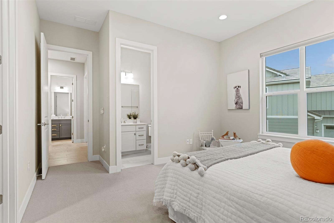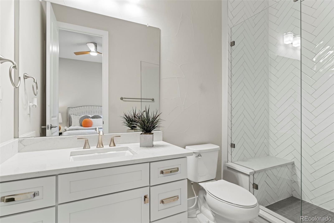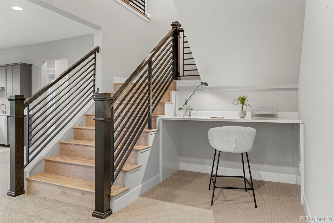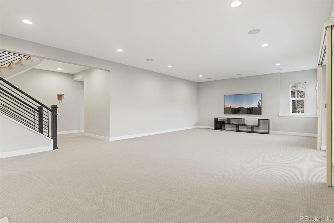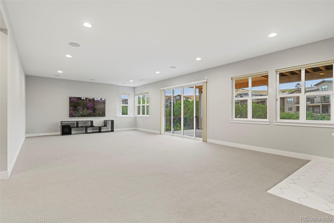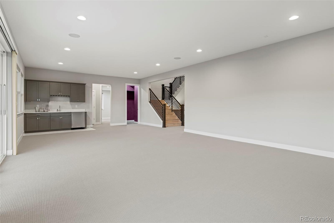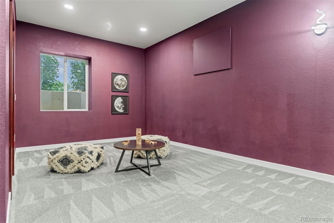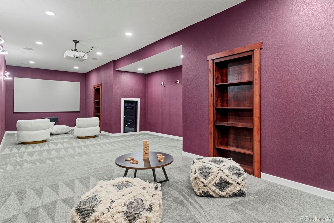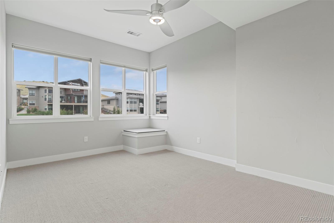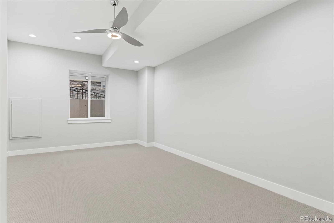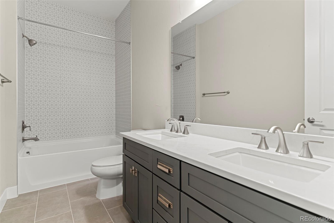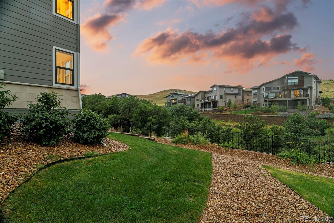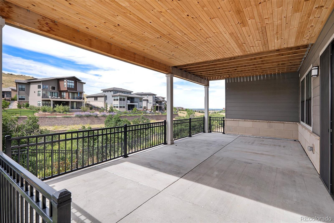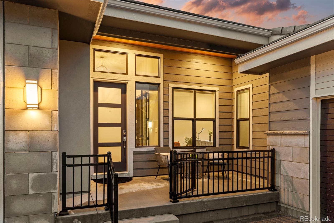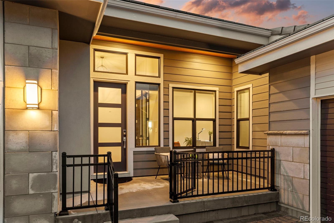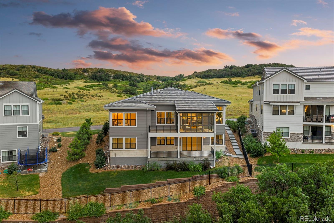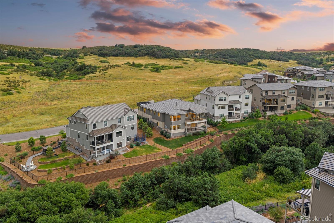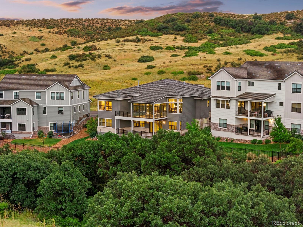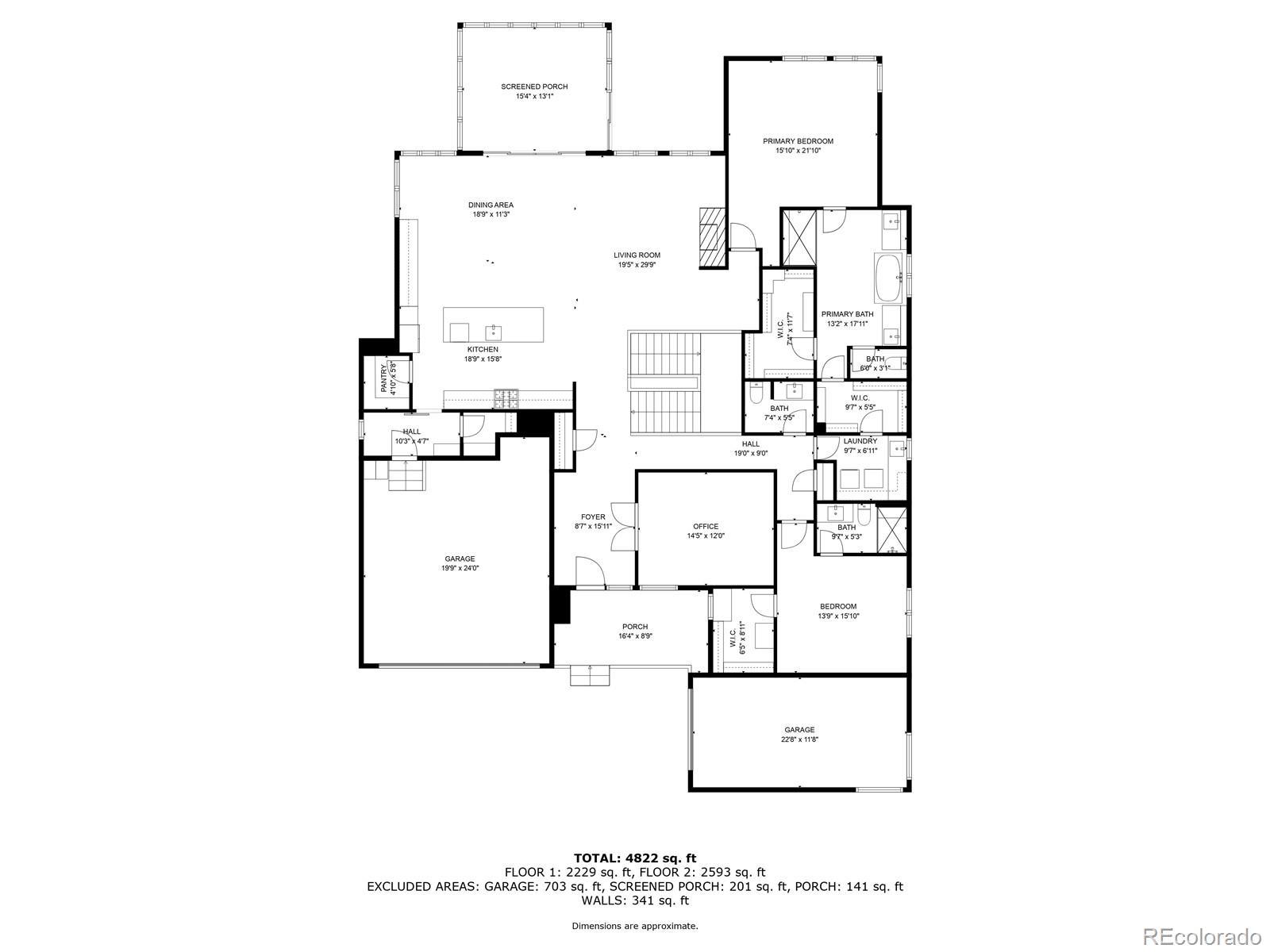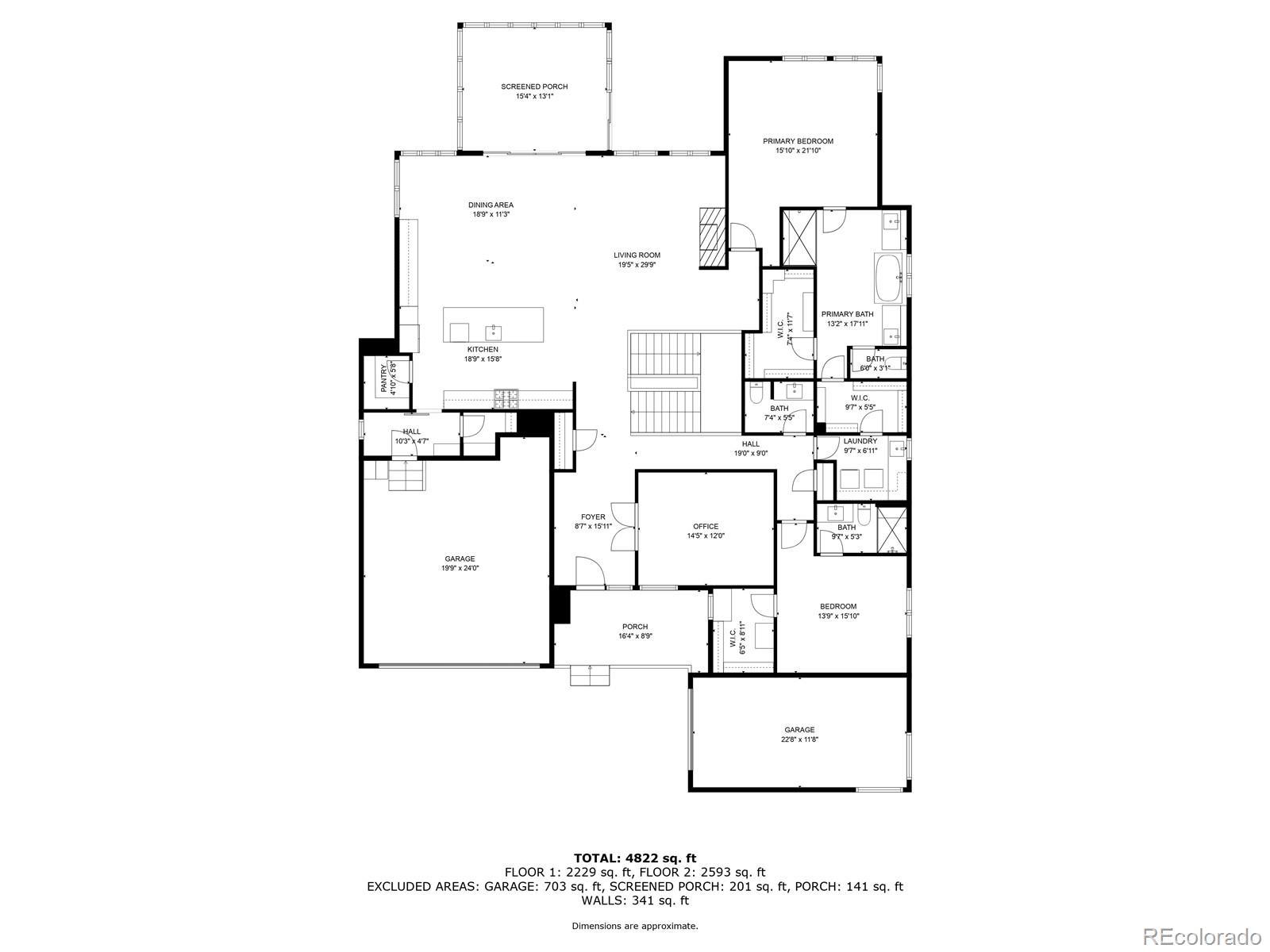Find us on...
Dashboard
- 5 Beds
- 4 Baths
- 5,186 Sqft
- .29 Acres
New Search X
9645 Viewside Drive
Perched at the edge of protected open space in Lone Tree’s most exclusive enclave, this remarkable 5-bedroom, 4-bath residence offers a rare blend of architectural elegance and soul-stirring views. Set in a quiet cul-de-sac within The Retreat at Ridgegate, every detail was thoughtfully curated to elevate the everyday. From the moment you step inside, you’re embraced by soaring ceilings, wide-plank hardwood floors, and windows that bathe the home in natural light and frame breathtaking views of the Rockies, foothills, and expansive sky. The open-concept layout flows effortlessly through the living room and open spaces designed for both intimate moments and grand entertaining. At the heart of the home, the chef’s kitchen features Wolf and Sub-Zero appliances, a generous quartz island, and a walk-in pantry. Just beyond, the enclosed sunroom offers a peaceful retreat to enjoy morning coffee or evening sunsets, with nature as your backdrop. A mudroom adds convenience and function, providing the perfect transition between indoor comfort and outdoor adventure. The main level includes a private primary suite, where panoramic views, a spa-like bath with soaking tub and glass shower, and a custom walk-in closet with tailored built-ins create a true haven. A secondary bedroom with adjacent ¾ bath and a dedicated office complete the main level with comfort and sophistication. The finished lower level opens to three additional bedrooms, a full bathroom, a media room, and a spacious flex area with a wet bar—ideal for entertaining, relaxing, or creating a space all your own. From your backyard, miles of scenic trails stretch into untouched open space and foothills, offering an unmatched sense of peace, scale, and connection to nature. Just minutes from Park Meadows, fine dining, and top medical care, this is Colorado living—elevated, effortless, and unforgettable.
Listing Office: Brokers Guild Real Estate 
Essential Information
- MLS® #6760731
- Price$1,849,999
- Bedrooms5
- Bathrooms4.00
- Full Baths2
- Half Baths1
- Square Footage5,186
- Acres0.29
- Year Built2021
- TypeResidential
- Sub-TypeSingle Family Residence
- StyleMountain Contemporary
- StatusActive
Community Information
- Address9645 Viewside Drive
- SubdivisionThe Retreat at Ridgegate
- CityLone Tree
- CountyDouglas
- StateCO
- Zip Code80124
Amenities
- Parking Spaces3
- ParkingBrick Driveway, Dry Walled
- # of Garages3
- ViewCity, Mountain(s)
Utilities
Cable Available, Electricity Available, Natural Gas Available, Phone Available
Interior
- HeatingForced Air, Natural Gas
- CoolingCentral Air
- FireplaceYes
- # of Fireplaces1
- FireplacesLiving Room
- StoriesOne
Interior Features
Breakfast Bar, Eat-in Kitchen, Entrance Foyer, Five Piece Bath, High Ceilings, Kitchen Island, Open Floorplan, Primary Suite, Quartz Counters, Walk-In Closet(s), Wet Bar
Appliances
Convection Oven, Cooktop, Dishwasher, Disposal, Double Oven, Dryer, Microwave, Refrigerator, Washer, Wine Cooler
Exterior
- Exterior FeaturesPrivate Yard
- WindowsDouble Pane Windows
- RoofConcrete
- FoundationSlab
Lot Description
Landscaped, Near Public Transit, Open Space
School Information
- DistrictDouglas RE-1
- ElementaryEagle Ridge
- MiddleCresthill
- HighHighlands Ranch
Additional Information
- Date ListedJuly 25th, 2025
Listing Details
 Brokers Guild Real Estate
Brokers Guild Real Estate
 Terms and Conditions: The content relating to real estate for sale in this Web site comes in part from the Internet Data eXchange ("IDX") program of METROLIST, INC., DBA RECOLORADO® Real estate listings held by brokers other than RE/MAX Professionals are marked with the IDX Logo. This information is being provided for the consumers personal, non-commercial use and may not be used for any other purpose. All information subject to change and should be independently verified.
Terms and Conditions: The content relating to real estate for sale in this Web site comes in part from the Internet Data eXchange ("IDX") program of METROLIST, INC., DBA RECOLORADO® Real estate listings held by brokers other than RE/MAX Professionals are marked with the IDX Logo. This information is being provided for the consumers personal, non-commercial use and may not be used for any other purpose. All information subject to change and should be independently verified.
Copyright 2025 METROLIST, INC., DBA RECOLORADO® -- All Rights Reserved 6455 S. Yosemite St., Suite 500 Greenwood Village, CO 80111 USA
Listing information last updated on December 16th, 2025 at 11:33pm MST.

