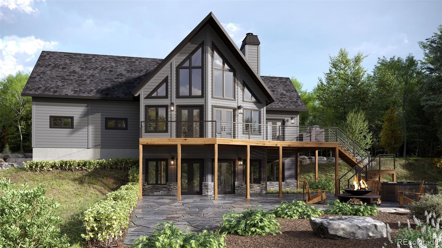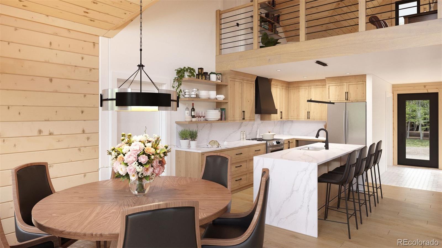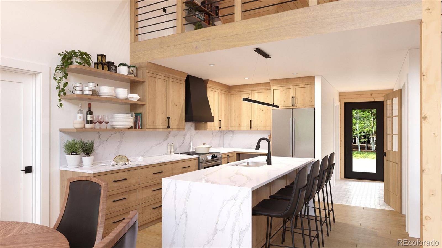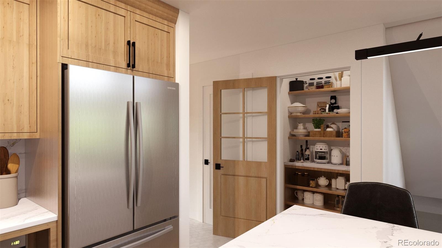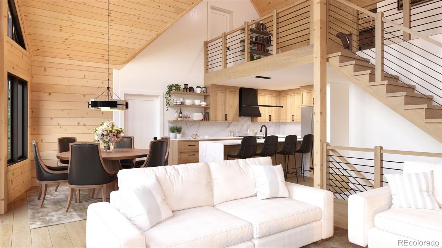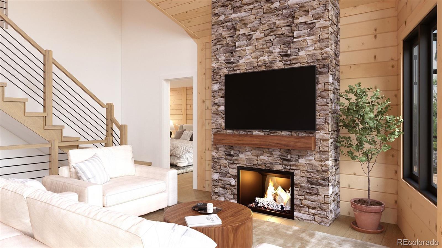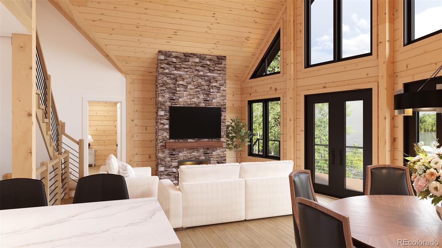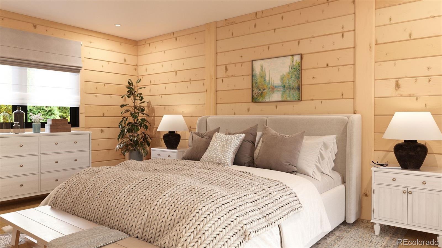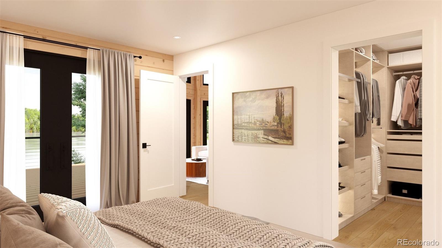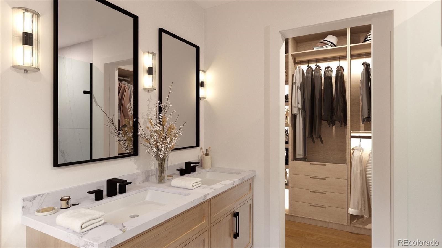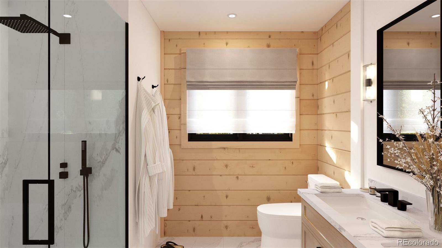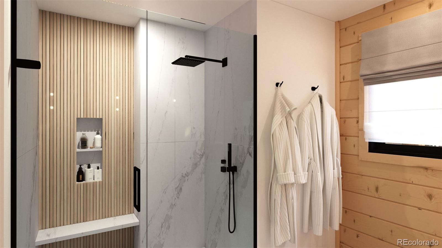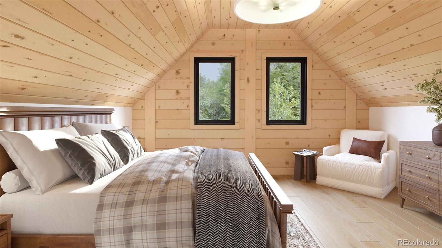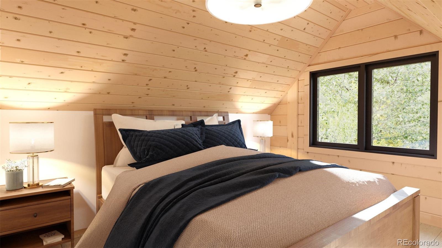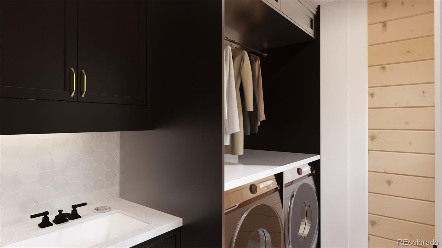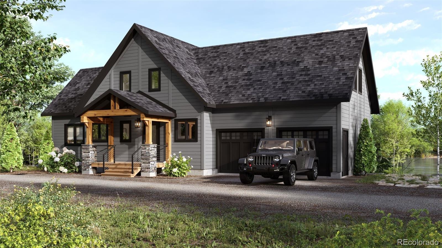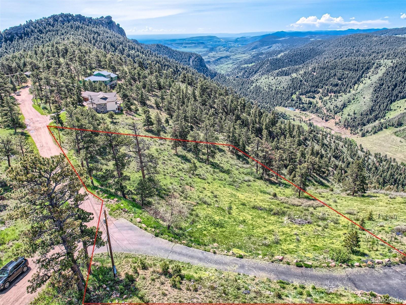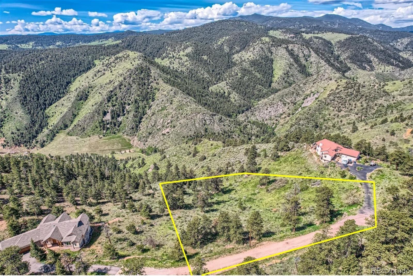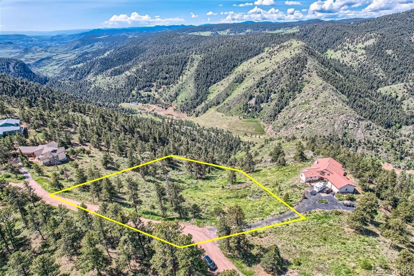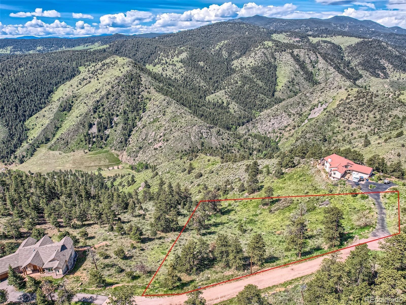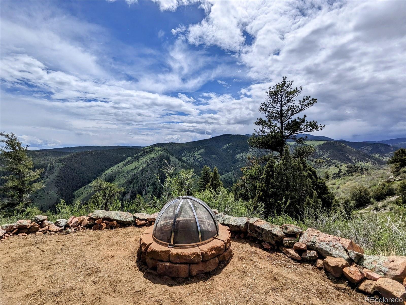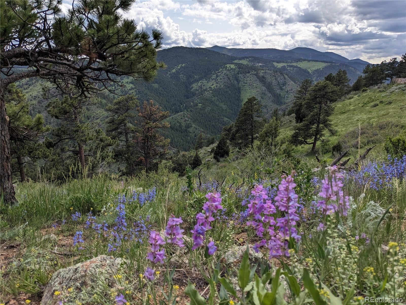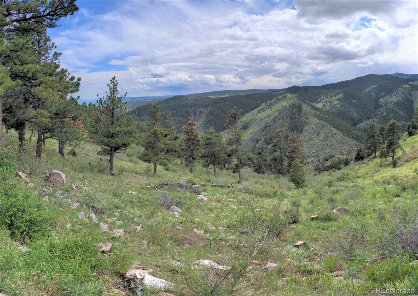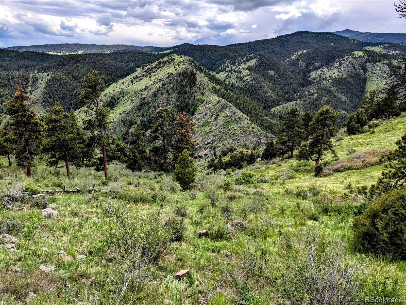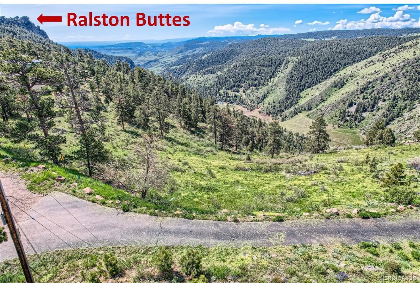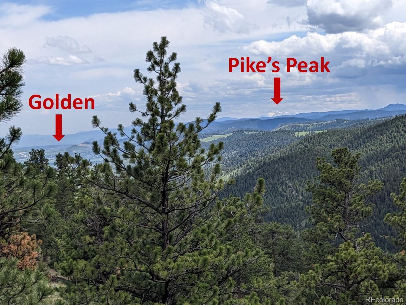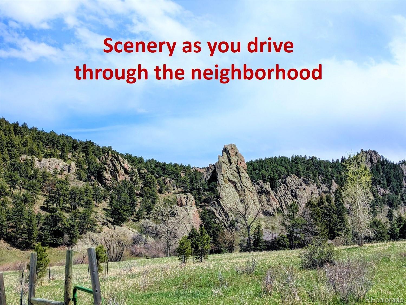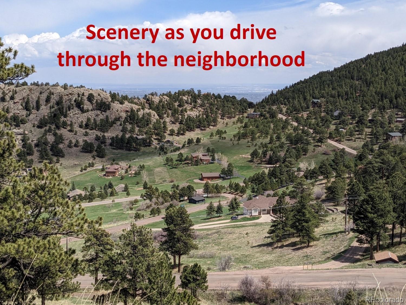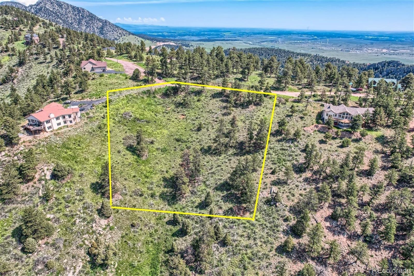Find us on...
Dashboard
- 3 Beds
- 4 Baths
- 3,000 Sqft
- 2.01 Acres
New Search X
25421 Westridge Road
Custom Build Site for sale. Introducing our newest and most breathtaking home plan yet —a stunning A-frame home designed to embrace the beauty of nature while offering modern comfort. With 2,047 above ground sqft of thoughtfully designed space, this 3-bedroom, 3 1/2 bathroom retreat features an open-concept layout that seamlessly connects the kitchen, dining, and living areas, creating a warm and inviting atmosphere with expansive mountain views. The signature A-frame design allows for soaring ceilings and floor-to-ceiling windows, flooding the home with natural south facing light and maximizing the breathtaking surroundings. A spacious 2-car garage adds convenience, while the luxurious primary suite and additional bedrooms provide ample space for family and guests. Whether as a year-round residence or a vacation escape, The Lakeside perfectly blends modern architecture, natural beauty, and functional design. This Blue Mountain Estates property is a true gem, effortlessly balancing the desire for a peaceful mountain lifestyle with the need for accessibility. It provides a remarkable 2-acre canvas for your dream home, offering the chance to escape the hustle and bustle of city life without sacrificing convenience. As soon as you enter Blue Mountain Estates, you are taken to place that seems far away from the city. You'll see amazing rock outcroppings, wildlife and take in truly amazing views as you climb Westridge Road. This property sits high above other lots offering views of White Ranch Park open space, ensuring your view of undeveloped nature. You'll enjoy great views of Golden, the Continental Divide and Pikes Peak. The neighborhood is surrounded by thousands of acres of Open Space. HOA dues are voluntary. Design and pricing subject to architectural review and approval. Floor plans and finishes can be customized or modified to suit buyer’s preferences. Pricing for the home build starts at $1,028,300. Lot available on its own for $600,000 MLS ID 9825718
Listing Office: West and Main Homes Inc 
Essential Information
- MLS® #6765116
- Price$1,599,000
- Bedrooms3
- Bathrooms4.00
- Square Footage3,000
- Acres2.01
- TypeResidential
- Sub-TypeNew Home Plan
- StyleA-Frame
- StatusActive
Community Information
- Address25421 Westridge Road
- CityGolden
- CountyJefferson
- StateCO
- Zip Code80403
Amenities
- ViewCity, Mountain(s), Valley
Interior
- HeatingForced Air, Natural Gas
- CoolingNone
- FireplaceYes
- StoriesTwo
Interior Features
Kitchen Island, Open Floorplan, Quartz Counters, Radon Mitigation System, Walk-In Closet(s)
Appliances
Convection Oven, Dishwasher, Double Oven, Range, Range Hood, Refrigerator, Smart Appliance(s)
Fireplaces
Fireplace Included in Plan, Gas Log, Living Room
Exterior
- Exterior FeaturesFire Pit, Rain Gutters
- Lot DescriptionFoothills, Rock Outcropping
School Information
- DistrictJefferson County R-1
- ElementaryMitchell
- MiddleThree Creeks
- HighRalston Valley
Additional Information
- Date ListedApril 2nd, 2025
Listing Details
 West and Main Homes Inc
West and Main Homes Inc
 Terms and Conditions: The content relating to real estate for sale in this Web site comes in part from the Internet Data eXchange ("IDX") program of METROLIST, INC., DBA RECOLORADO® Real estate listings held by brokers other than RE/MAX Professionals are marked with the IDX Logo. This information is being provided for the consumers personal, non-commercial use and may not be used for any other purpose. All information subject to change and should be independently verified.
Terms and Conditions: The content relating to real estate for sale in this Web site comes in part from the Internet Data eXchange ("IDX") program of METROLIST, INC., DBA RECOLORADO® Real estate listings held by brokers other than RE/MAX Professionals are marked with the IDX Logo. This information is being provided for the consumers personal, non-commercial use and may not be used for any other purpose. All information subject to change and should be independently verified.
Copyright 2025 METROLIST, INC., DBA RECOLORADO® -- All Rights Reserved 6455 S. Yosemite St., Suite 500 Greenwood Village, CO 80111 USA
Listing information last updated on December 27th, 2025 at 1:19am MST.

