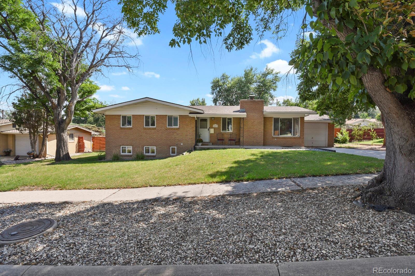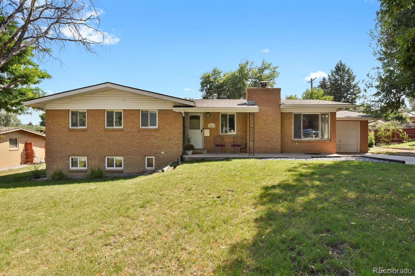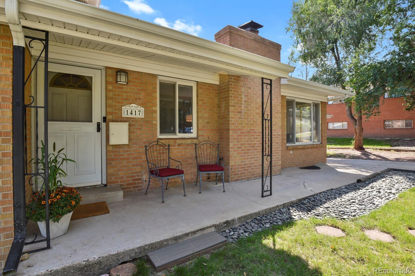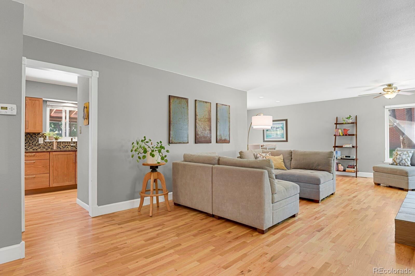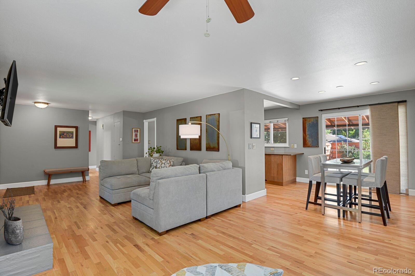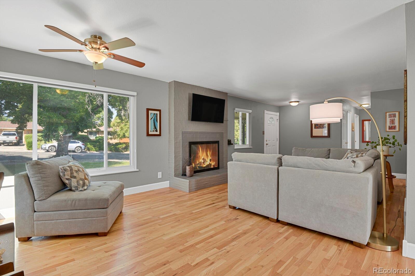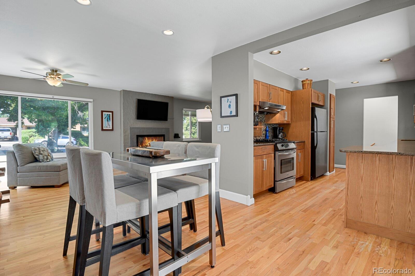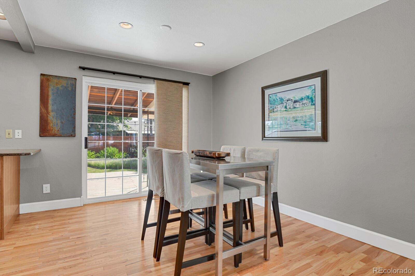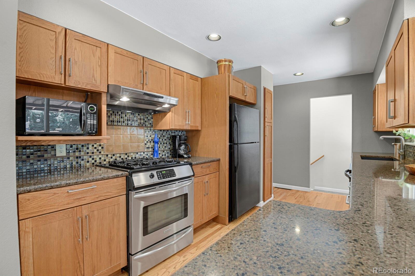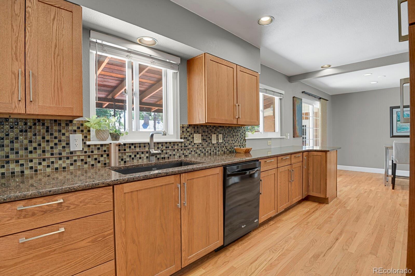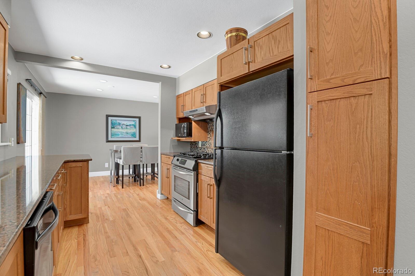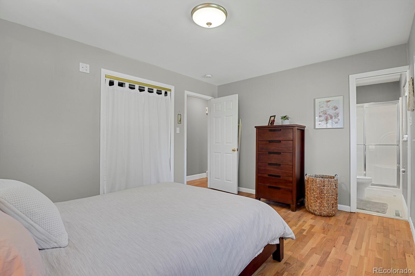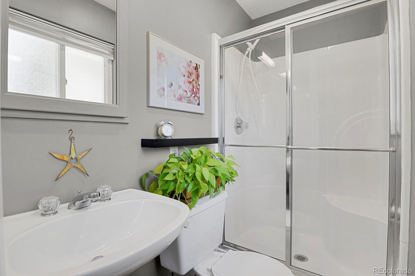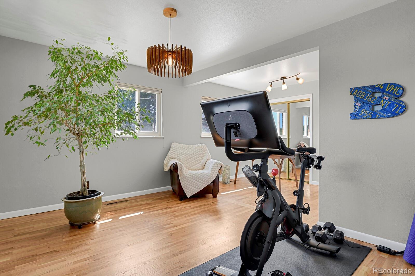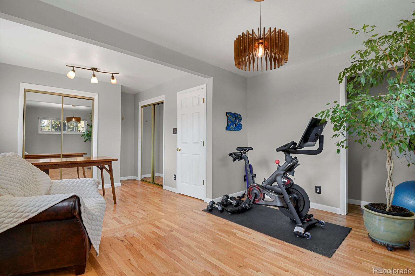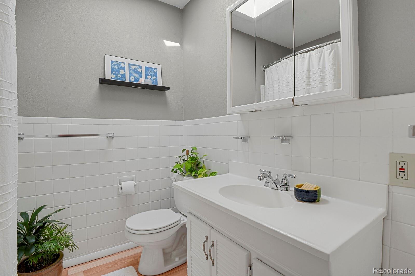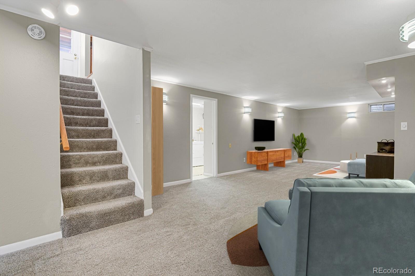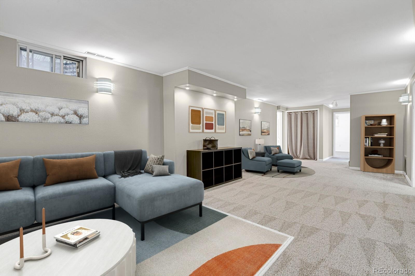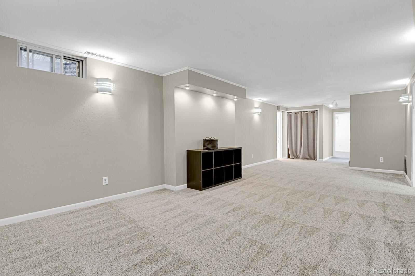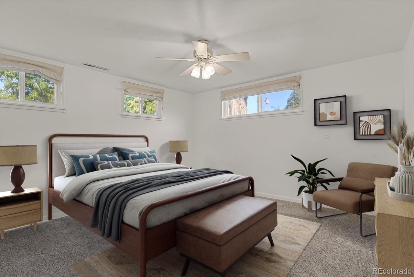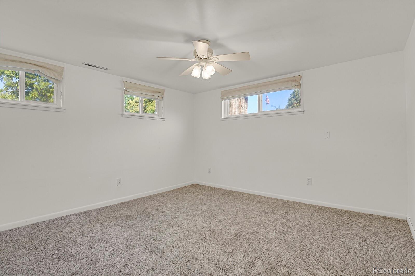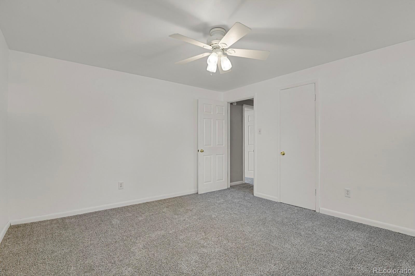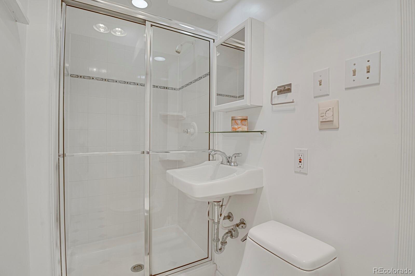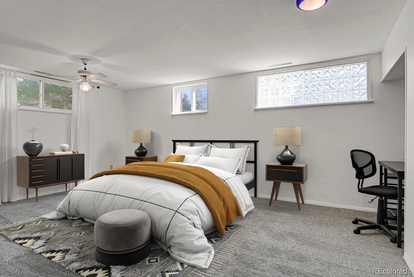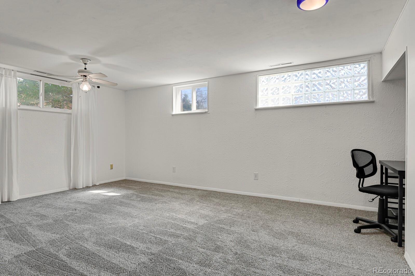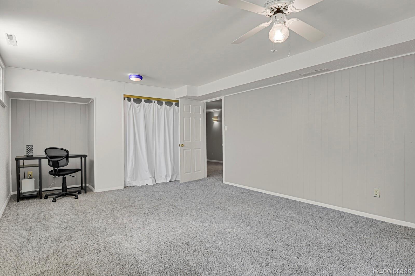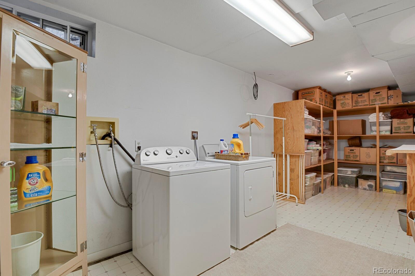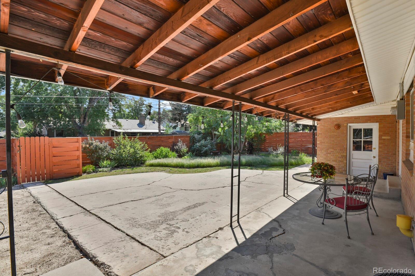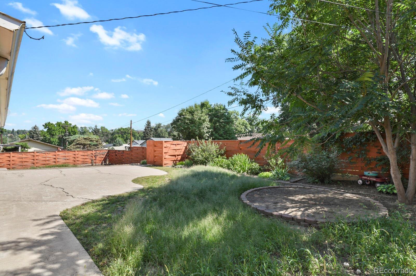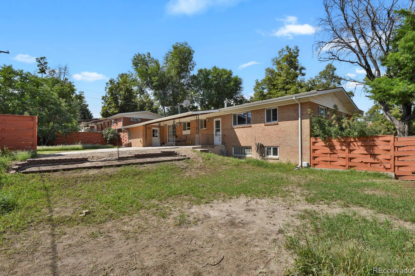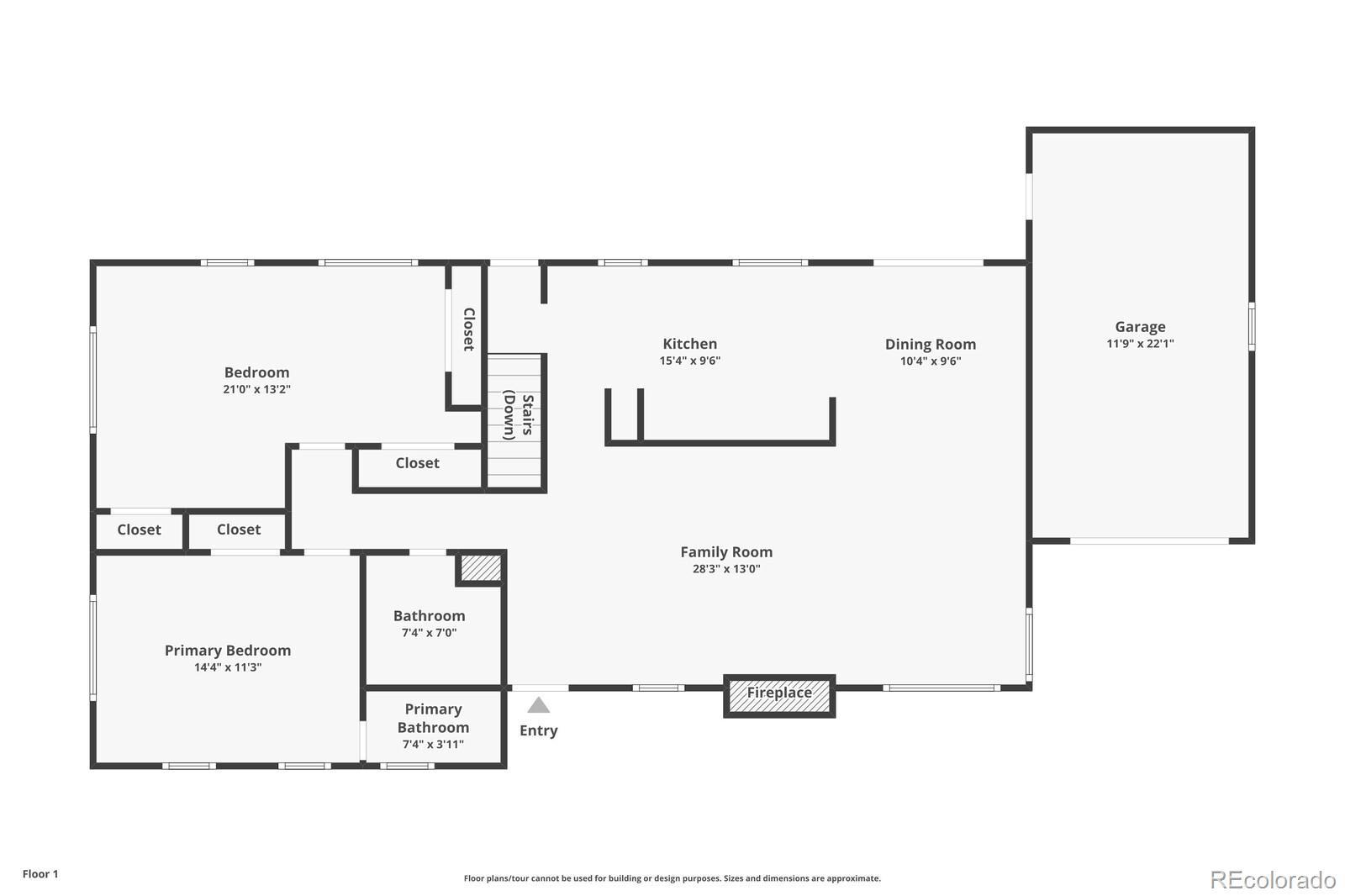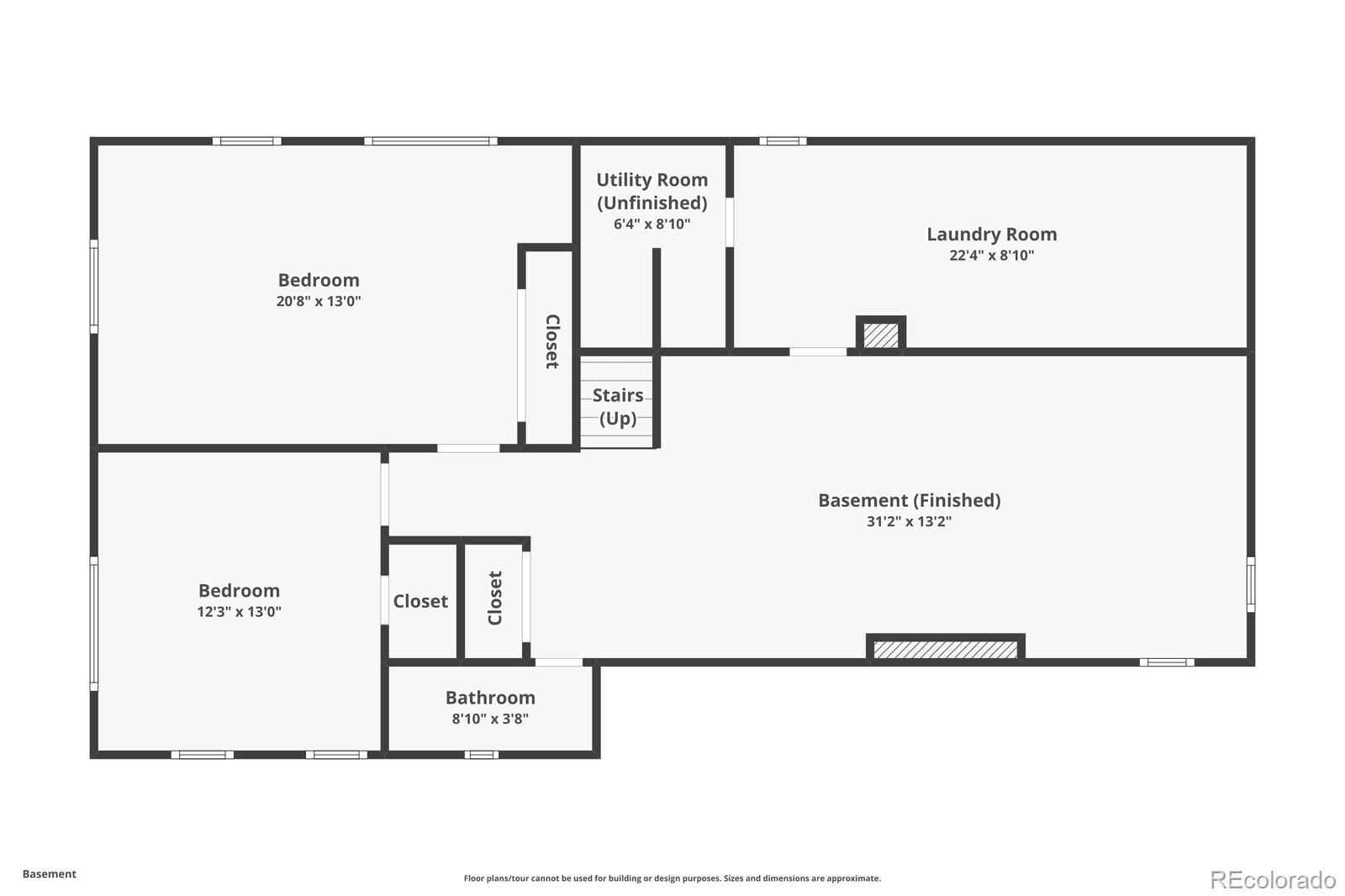Find us on...
Dashboard
- 4 Beds
- 3 Baths
- 2,554 Sqft
- .23 Acres
New Search X
1417 Prairie Road
This well maintained brick rancher is located in the desirable Ben-Mor Terrace neighborhood and is close to Palmer Park. Property has four bedrooms, three bathrooms, one car garage, and over 2,500 sq ft. The main level has stunning wood floors throughout and newer windows. The large living room has an abundance of natural light and has a painted brick gas fireplace surround. The dining room adjoins both the kitchen and main level living room with a sliding glass door that leads to the backyard. Beautifully updated kitchen features custom cabinets, modern hardware, gas stainless steel range, granite counter-tops, custom tile backsplash, a built-in pantry, and recessed lighting. The primary bedroom has an adjoining 3/4 bathroom. The additonal main level bedroom is oversized and has room for a sitting area/office-currently being used as a workout room. The lower level has a large family room with room for a pool table or media room, two additional bedrooms, and another 3/4 bathroom. The lower level bathroom has been updated with tile surround, recessed lighting, and a new toilet. The fully fenced in backyard has a covered patio and alley access. Newer interior paint throughout home. Close to downtown, Patty Jewett Golf Course, parks, schools, hosptials, Olympic Training Center, restaurants, shopping, local coffee shops, and hiking/biking trails.
Listing Office: Walston Group Real Estate 
Essential Information
- MLS® #6769208
- Price$485,000
- Bedrooms4
- Bathrooms3.00
- Full Baths1
- Square Footage2,554
- Acres0.23
- Year Built1956
- TypeResidential
- Sub-TypeSingle Family Residence
- StyleMid-Century Modern
- StatusActive
Community Information
- Address1417 Prairie Road
- SubdivisionColorado Springs
- CityColorado Springs
- CountyEl Paso
- StateCO
- Zip Code80909
Amenities
- Parking Spaces1
- ParkingConcrete
- # of Garages1
Utilities
Cable Available, Electricity Connected, Natural Gas Connected
Interior
- HeatingForced Air
- CoolingNone
- FireplaceYes
- # of Fireplaces1
- FireplacesGas, Living Room
- StoriesOne
Interior Features
Ceiling Fan(s), Entrance Foyer, Kitchen Island, Open Floorplan, Pantry, Primary Suite
Appliances
Dishwasher, Disposal, Dryer, Microwave, Range, Refrigerator, Washer
Exterior
- Exterior FeaturesPrivate Yard
- Lot DescriptionLandscaped, Level
- WindowsWindow Coverings
- RoofComposition
School Information
- DistrictColorado Springs 11
- ElementaryTwain
- MiddleGalileo
- HighPalmer
Additional Information
- Date ListedSeptember 6th, 2025
- ZoningR1-6
Listing Details
 Walston Group Real Estate
Walston Group Real Estate
 Terms and Conditions: The content relating to real estate for sale in this Web site comes in part from the Internet Data eXchange ("IDX") program of METROLIST, INC., DBA RECOLORADO® Real estate listings held by brokers other than RE/MAX Professionals are marked with the IDX Logo. This information is being provided for the consumers personal, non-commercial use and may not be used for any other purpose. All information subject to change and should be independently verified.
Terms and Conditions: The content relating to real estate for sale in this Web site comes in part from the Internet Data eXchange ("IDX") program of METROLIST, INC., DBA RECOLORADO® Real estate listings held by brokers other than RE/MAX Professionals are marked with the IDX Logo. This information is being provided for the consumers personal, non-commercial use and may not be used for any other purpose. All information subject to change and should be independently verified.
Copyright 2025 METROLIST, INC., DBA RECOLORADO® -- All Rights Reserved 6455 S. Yosemite St., Suite 500 Greenwood Village, CO 80111 USA
Listing information last updated on October 31st, 2025 at 10:04am MDT.

