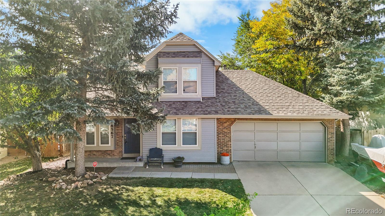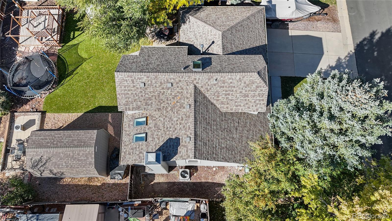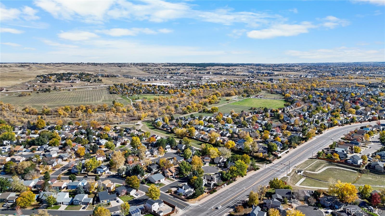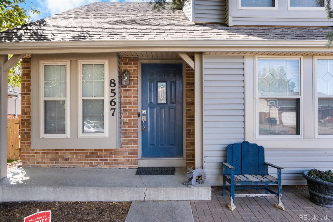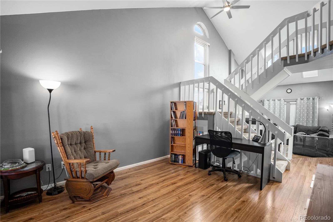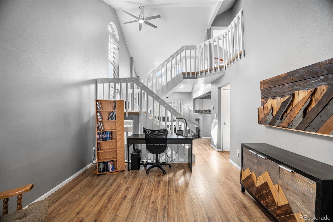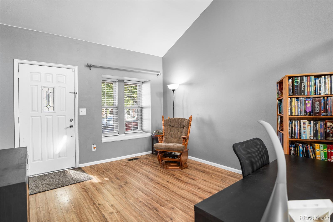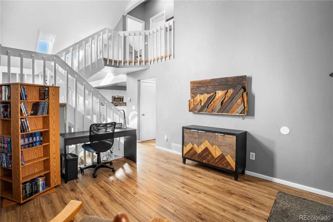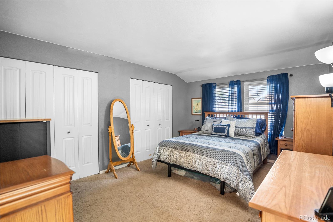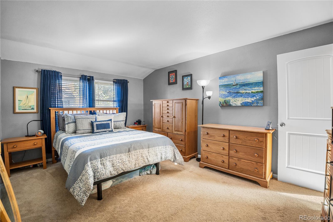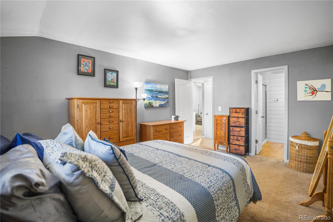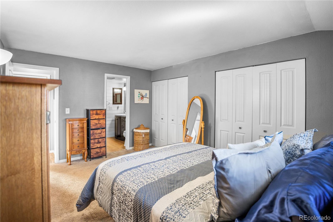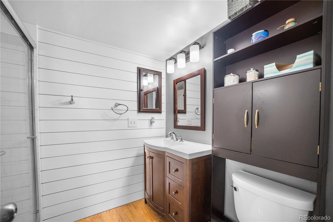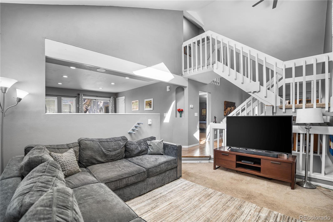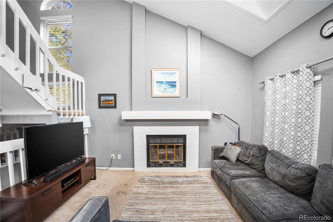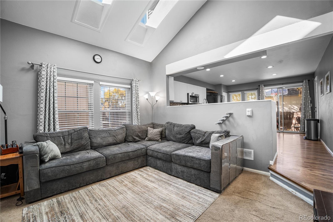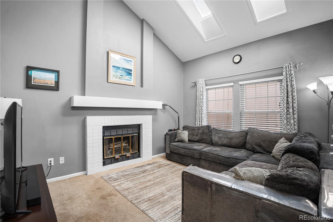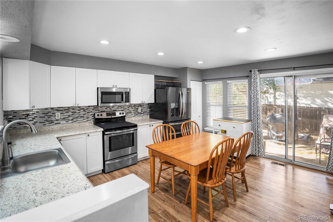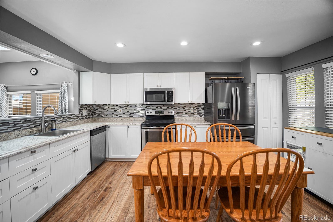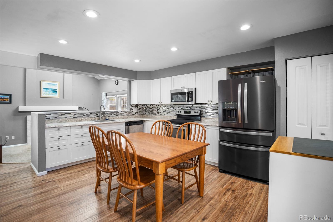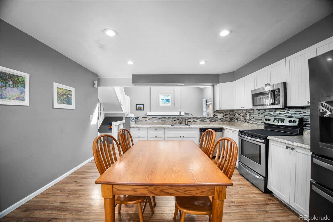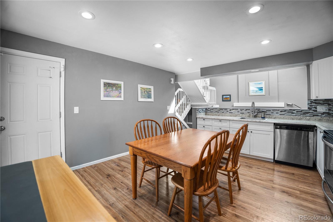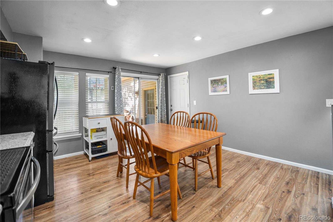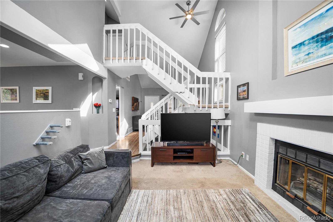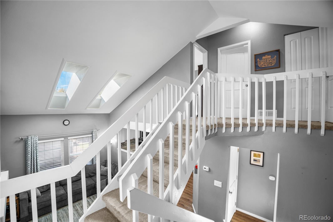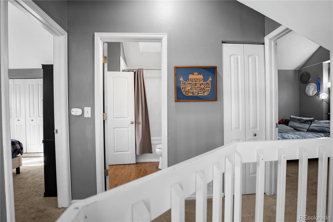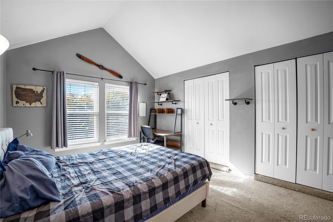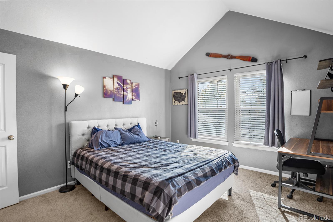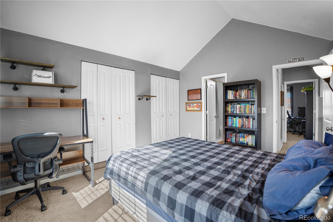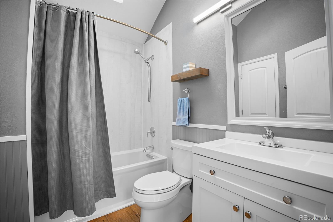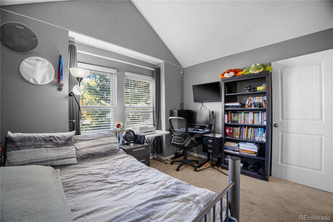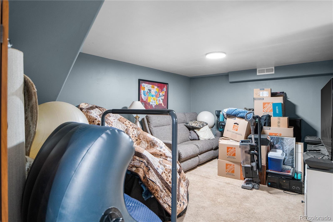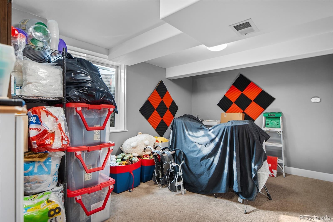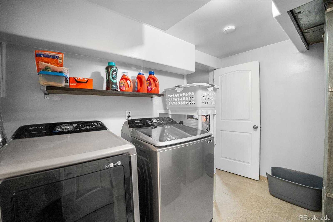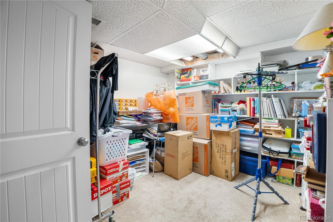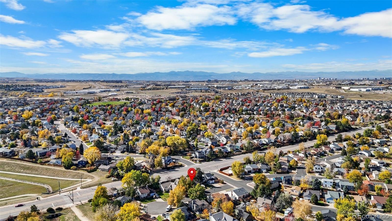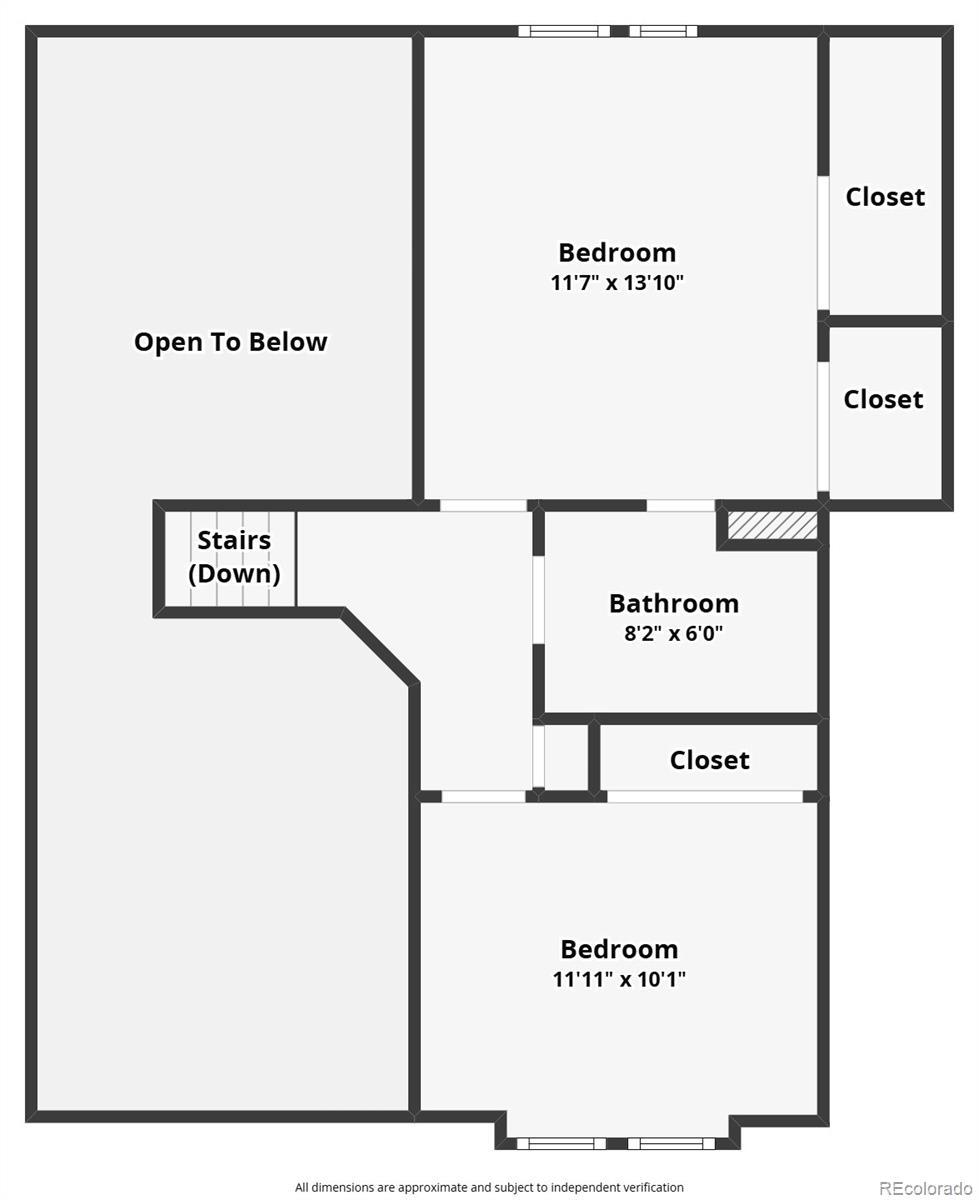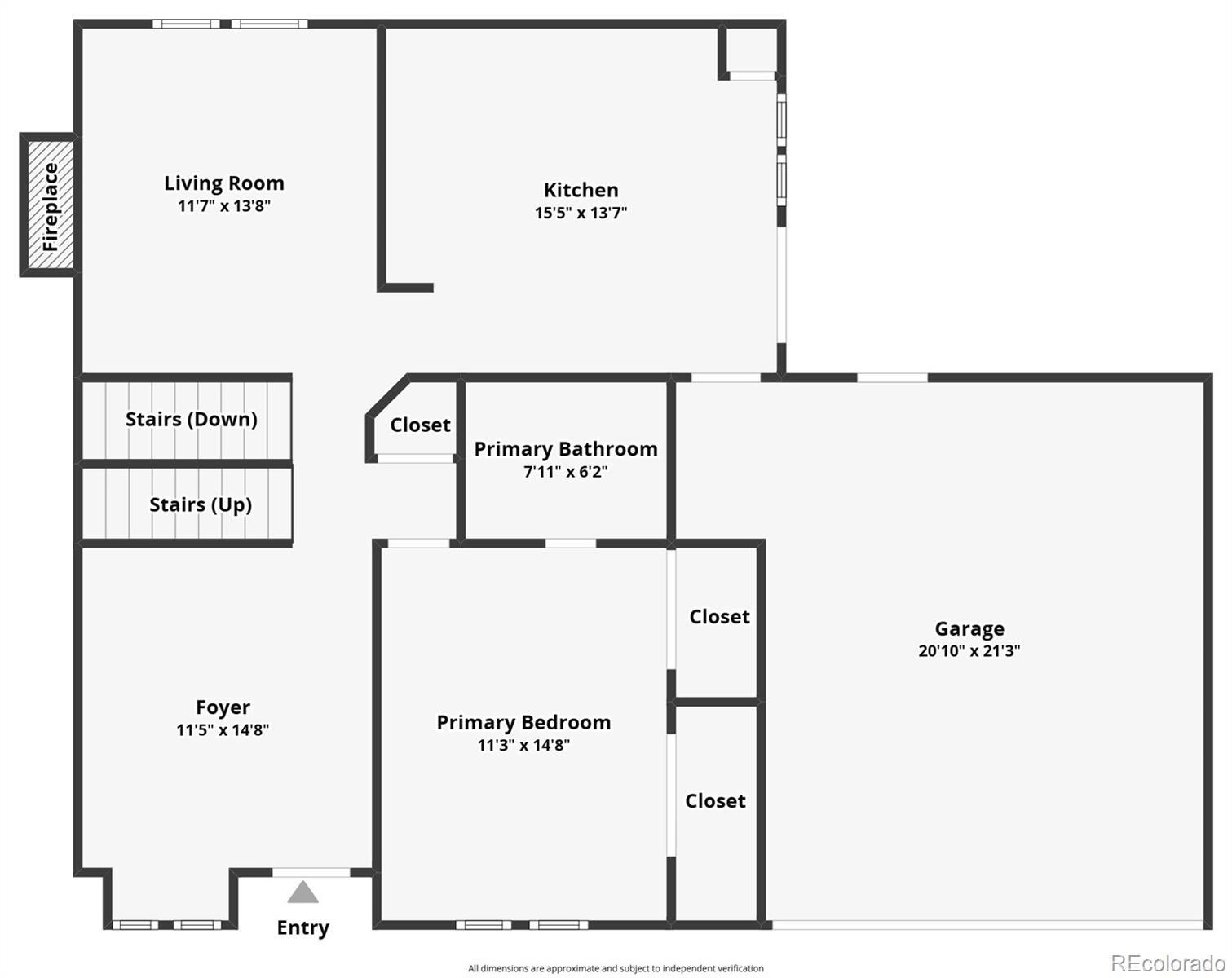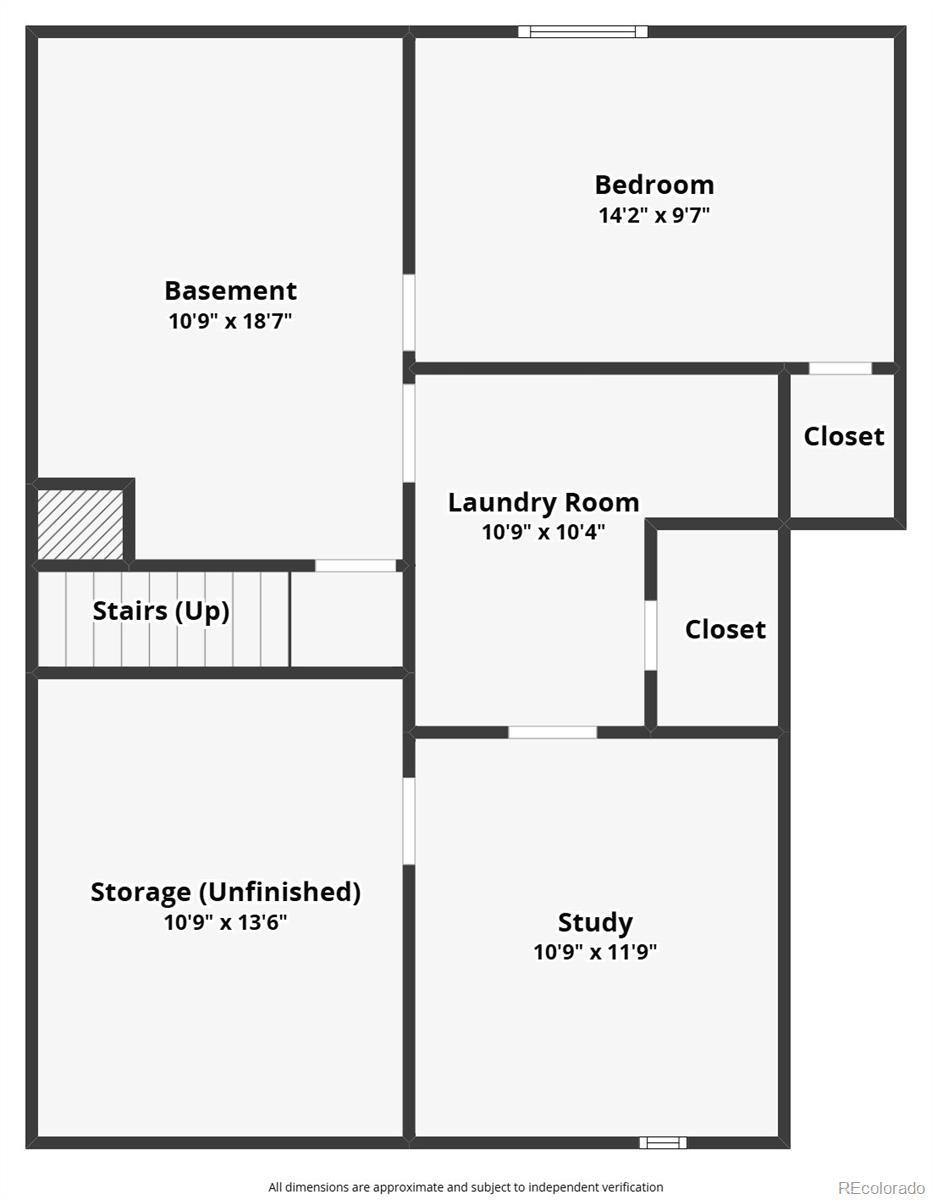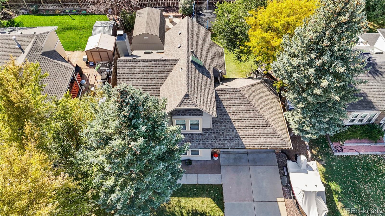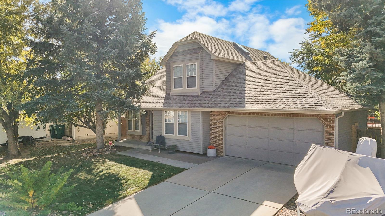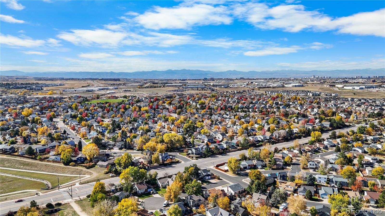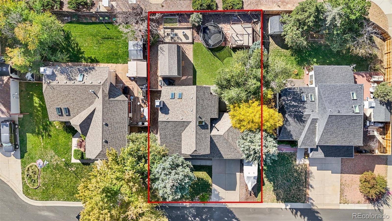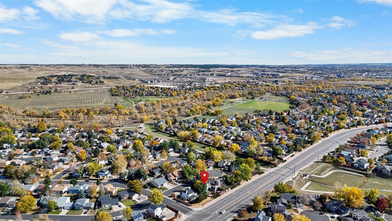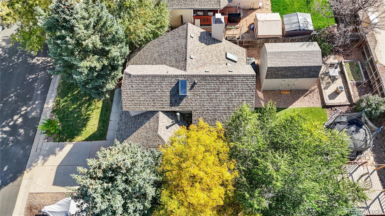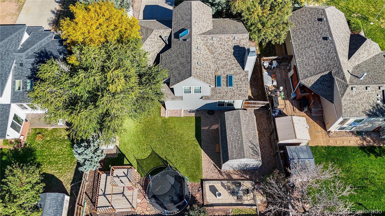Find us on...
Dashboard
- 4 Beds
- 3 Baths
- 1,882 Sqft
- .14 Acres
New Search X
8567 Rabbitbrush Way
Welcome to your new home in the heart of Parker where convenience meets comfort. This 4-bedroom, 2-bath home offers an open floor plan with the primary suite located on the main level, giving you flexibility for any stage of life. Step inside to find thoughtful updates throughout. The main floor primary bedroom features an en-suite bath, recently upgraded with a low-maintenance acrylic walk-in shower, a built-in bench and shampoo cubby, glass enclosure, and a new toilet. The upper bathroom was fully refreshed with a new Dreamstyle tub/shower combo, new vanity, fog-free mirror, lighting, wainscoting, and a new toilet. One of the upstairs bedrooms even has direct access to the bath, a perfect setup for guests or older kids. The home’s major improvements are already handled for you: new skylights, new recessed lighting in the kitchen, new ceiling fan, popcorn ceilings removed, new roof, and new vinyl siding. Just move in and enjoy. Outside, the lot features established landscaping including mature evergreen and shade trees turf, lilac bushes, and a crabapple tree. Two outdoor sheds (8×6 and 12×16) provide fantastic storage for tools, toys, and seasonal gear. Located minutes from Costco, shopping, restaurants, parks, top-rated schools, and quick highway access. This home puts you right where you want to be in Parker. This is a great opportunity to get into a highly sought-after area with a home that’s already been updated where it counts. Come see it for yourself and envision the easy lifestyle that awaits.
Listing Office: eXp Realty, LLC 
Essential Information
- MLS® #6770178
- Price$537,500
- Bedrooms4
- Bathrooms3.00
- Full Baths2
- Half Baths1
- Square Footage1,882
- Acres0.14
- Year Built1984
- TypeResidential
- Sub-TypeSingle Family Residence
- StyleTraditional
- StatusPending
Community Information
- Address8567 Rabbitbrush Way
- SubdivisionCottonwood
- CityParker
- CountyDouglas
- StateCO
- Zip Code80134
Amenities
- UtilitiesElectricity Connected
- Parking Spaces2
- # of Garages2
Parking
Concrete, Exterior Access Door, Lighted
Interior
- HeatingForced Air
- CoolingCentral Air
- FireplaceYes
- # of Fireplaces1
- StoriesTwo
Interior Features
Ceiling Fan(s), Eat-in Kitchen, High Ceilings, Laminate Counters, Open Floorplan, Pantry, Primary Suite, Smart Ceiling Fan, Smoke Free, Vaulted Ceiling(s)
Appliances
Dishwasher, Disposal, Gas Water Heater, Microwave, Range, Refrigerator, Self Cleaning Oven
Fireplaces
Family Room, Wood Burning, Wood Burning Stove
Exterior
- RoofComposition
- FoundationSlab
Exterior Features
Fire Pit, Lighting, Private Yard
Lot Description
Cul-De-Sac, Landscaped, Level, Sprinklers In Front, Sprinklers In Rear
Windows
Double Pane Windows, Skylight(s)
School Information
- DistrictDouglas RE-1
- ElementaryPine Lane Prim/Inter
- MiddleSierra
- HighChaparral
Additional Information
- Date ListedOctober 24th, 2025
Listing Details
 eXp Realty, LLC
eXp Realty, LLC
 Terms and Conditions: The content relating to real estate for sale in this Web site comes in part from the Internet Data eXchange ("IDX") program of METROLIST, INC., DBA RECOLORADO® Real estate listings held by brokers other than RE/MAX Professionals are marked with the IDX Logo. This information is being provided for the consumers personal, non-commercial use and may not be used for any other purpose. All information subject to change and should be independently verified.
Terms and Conditions: The content relating to real estate for sale in this Web site comes in part from the Internet Data eXchange ("IDX") program of METROLIST, INC., DBA RECOLORADO® Real estate listings held by brokers other than RE/MAX Professionals are marked with the IDX Logo. This information is being provided for the consumers personal, non-commercial use and may not be used for any other purpose. All information subject to change and should be independently verified.
Copyright 2025 METROLIST, INC., DBA RECOLORADO® -- All Rights Reserved 6455 S. Yosemite St., Suite 500 Greenwood Village, CO 80111 USA
Listing information last updated on December 16th, 2025 at 5:33pm MST.

