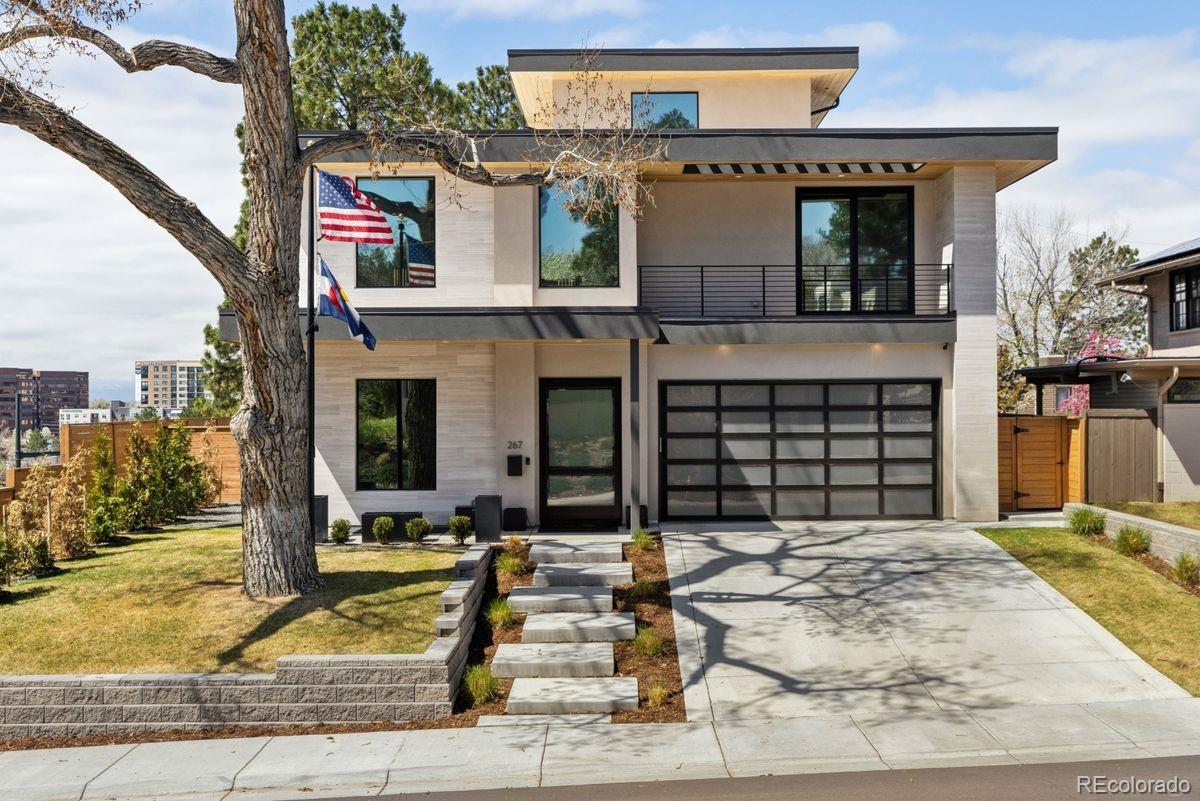Find us on...
Dashboard
- 5 Beds
- 7 Baths
- 8,247 Sqft
- .21 Acres
New Search X
267 S Clermont Street
Welcome to this stunning custom Hill Top home featuring a three-car garage, five bedrooms, seven bathrooms, and 8,247 sq. ft. of thoughtfully designed living space. Enter through an elegant foyer with soaring vaulted ceilings that create a sense of openness. The private office at the front of the home provides a refined space perfect for executive work or meetings. The formal dining area, with a double-sided fireplace shared with the adjoining family room, sets a warm atmosphere for entertaining. The gourmet kitchen, equipped with top-of-the-line appliances, exquisite cabinetry, and a spacious island, is perfect for casual dining and seamlessly connects to the family room, which offers breathtaking mountain views. A well-appointed butler's kitchen enhances the functionality of meal preparation, featuring additional counter space, storage, and appliances to ensure effortless entertaining. The expansive primary suite showcases mountain views, a cozy fireplace, and a dry bar for added luxury. The spa-like primary bath includes walk-in closets, separate water closets, a double shower with steam, double vanities, a soaking tub, heated floors, and a heated towel rack. On the third level, a versatile bonus room offers endless possibilities. It is currently set up as a workout area and features a cozy fireplace and a west-facing viewing deck with stunning sunset views. Lastly, the basement is designed for entertainment with a tiered movie theater featuring a cutting-edge 4K audio-visual system, a custom wet bar kitchen, a spacious family room, a sophisticated climate-controlled walk-in wine room, and an additional guest bedroom for visitors. Every aspect of this home has been designed for comfort and style.
Listing Office: LIV Sotheby's International Realty 
Essential Information
- MLS® #6771794
- Price$3,590,000
- Bedrooms5
- Bathrooms7.00
- Full Baths2
- Half Baths3
- Square Footage8,247
- Acres0.21
- Year Built2022
- TypeResidential
- Sub-TypeSingle Family Residence
- StyleContemporary
- StatusActive
Community Information
- Address267 S Clermont Street
- SubdivisionHilltop
- CityDenver
- CountyDenver
- StateCO
- Zip Code80246
Amenities
- Parking Spaces3
- # of Garages3
- ViewCity, Mountain(s)
Utilities
Cable Available, Electricity Connected, Natural Gas Connected
Parking
Dry Walled, Finished Garage, Floor Coating, Heated Garage, Oversized, Oversized Door, Tandem
Interior
- HeatingForced Air, Wall Furnace
- CoolingCentral Air, Other
- FireplaceYes
- # of Fireplaces3
- StoriesThree Or More
Interior Features
Built-in Features, Ceiling Fan(s), Eat-in Kitchen, Elevator, Entrance Foyer, Five Piece Bath, Granite Counters, High Ceilings, Kitchen Island, Open Floorplan, Pantry, Primary Suite, Quartz Counters, Radon Mitigation System, Walk-In Closet(s), Wet Bar, Wired for Data
Appliances
Bar Fridge, Cooktop, Dishwasher, Disposal, Double Oven, Microwave, Oven, Range, Range Hood, Refrigerator, Sump Pump, Wine Cooler
Fireplaces
Electric, Gas, Living Room, Other, Primary Bedroom
Exterior
- Lot DescriptionLevel
- WindowsDouble Pane Windows
- RoofOther
- FoundationSlab
Exterior Features
Balcony, Barbecue, Gas Grill, Gas Valve, Private Yard
School Information
- DistrictDenver 1
- ElementaryCarson
- MiddleHill
- HighGeorge Washington
Additional Information
- Date ListedApril 21st, 2025
- ZoningE-SU-G
Listing Details
LIV Sotheby's International Realty
 Terms and Conditions: The content relating to real estate for sale in this Web site comes in part from the Internet Data eXchange ("IDX") program of METROLIST, INC., DBA RECOLORADO® Real estate listings held by brokers other than RE/MAX Professionals are marked with the IDX Logo. This information is being provided for the consumers personal, non-commercial use and may not be used for any other purpose. All information subject to change and should be independently verified.
Terms and Conditions: The content relating to real estate for sale in this Web site comes in part from the Internet Data eXchange ("IDX") program of METROLIST, INC., DBA RECOLORADO® Real estate listings held by brokers other than RE/MAX Professionals are marked with the IDX Logo. This information is being provided for the consumers personal, non-commercial use and may not be used for any other purpose. All information subject to change and should be independently verified.
Copyright 2025 METROLIST, INC., DBA RECOLORADO® -- All Rights Reserved 6455 S. Yosemite St., Suite 500 Greenwood Village, CO 80111 USA
Listing information last updated on August 11th, 2025 at 7:03am MDT.




















































