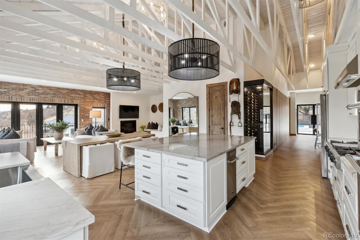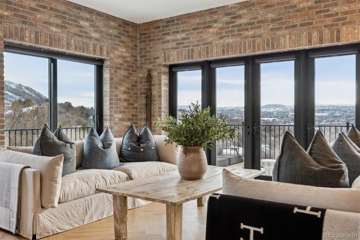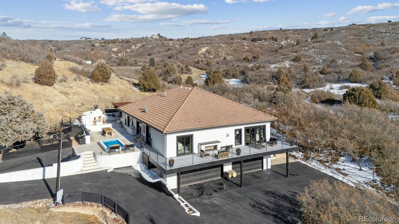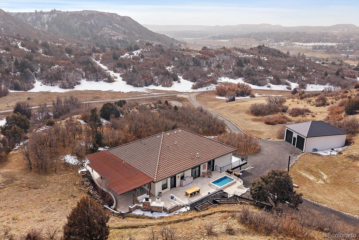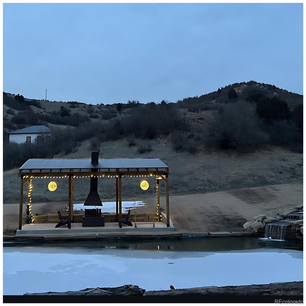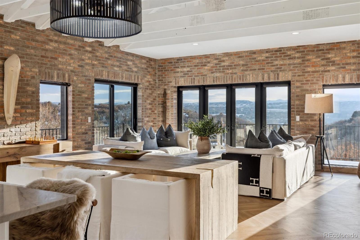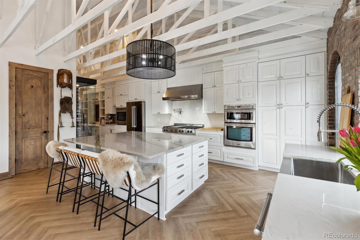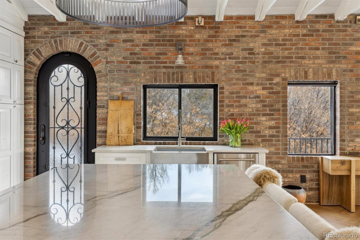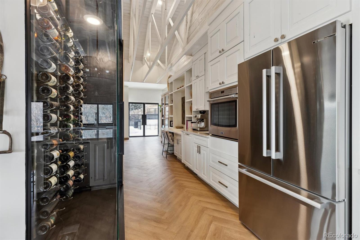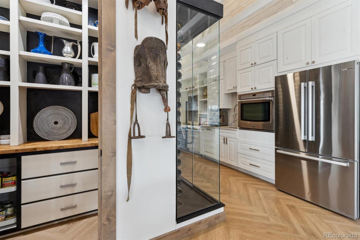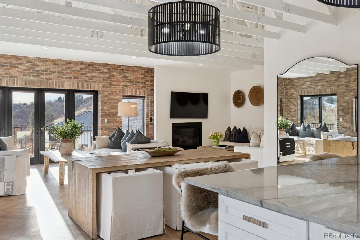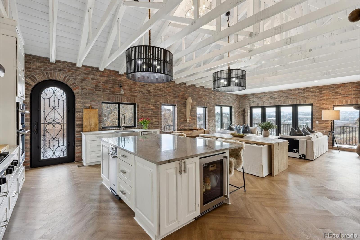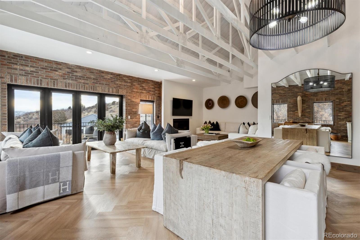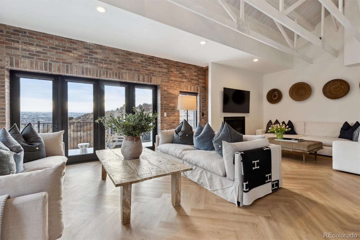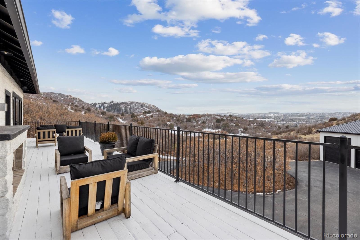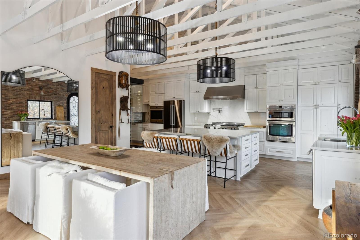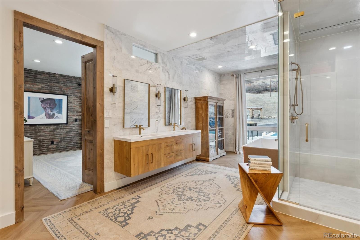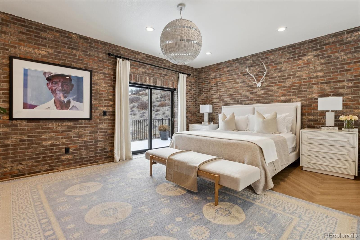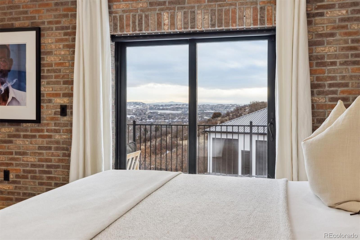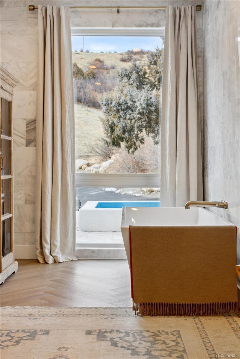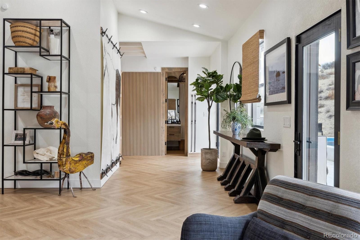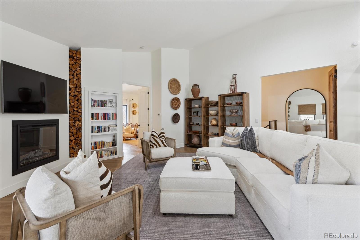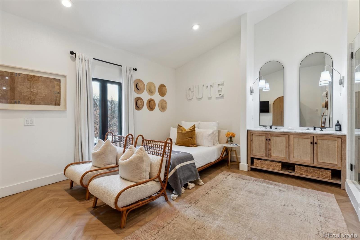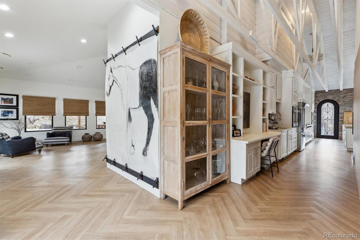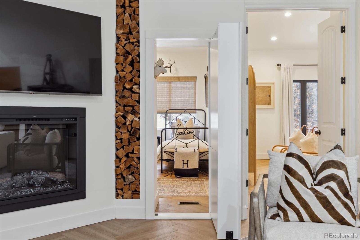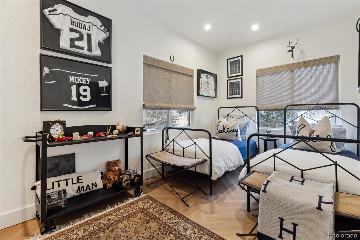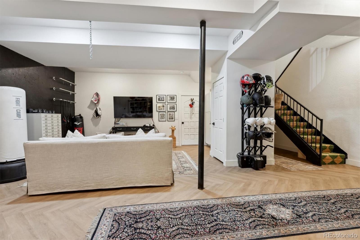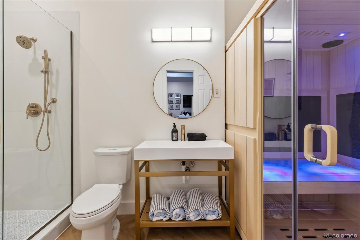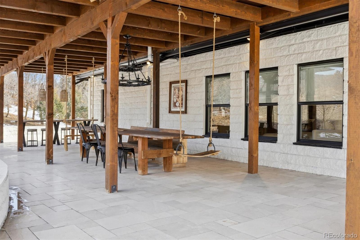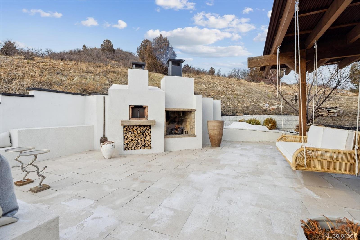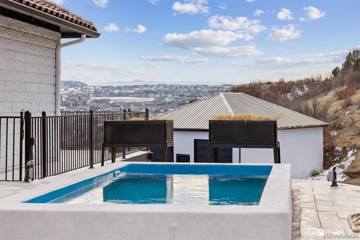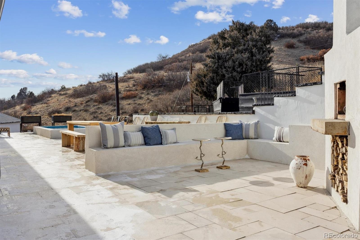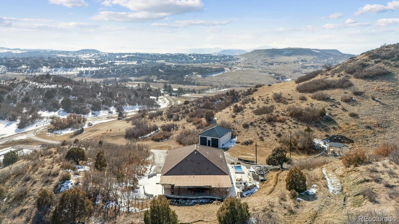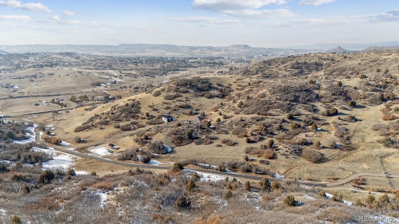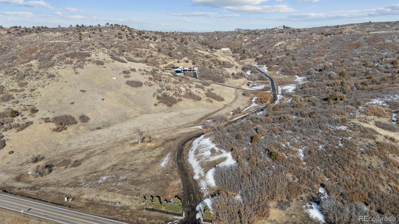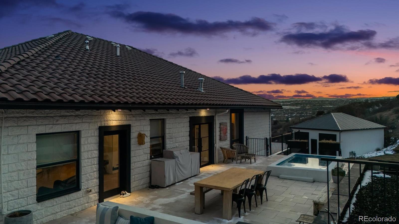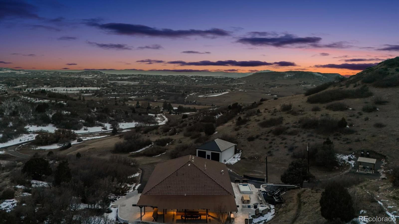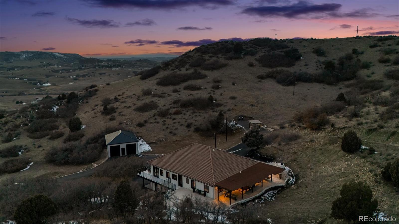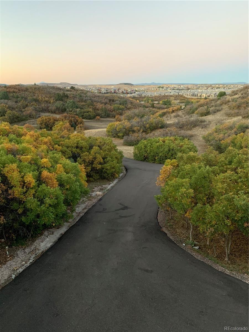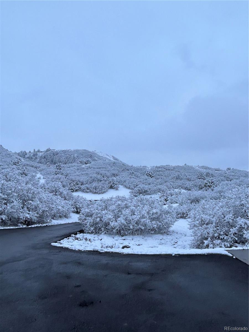Find us on...
Dashboard
- 4 Beds
- 4 Baths
- 3,900 Sqft
- 45 Acres
New Search X
1140 Lake Gulch Road
Welcome to your dream retreat in Castle Rock! This exquisite custom home on Lake Gulch Road is nestled on 45 sprawling acres, offering an exceptional blend of luxury, privacy, and natural beauty. The residence features high-end finishes, an open floor plan, and abundant natural light, showcasing the craftsmanship that went into its design. Key features include spacious living areas and fire places, a gourmet kitchen, four stunning bedrooms, four bathrooms, and versatile spaces that can be tailored to your needs. Embrace the Colorado lifestyle with one of a kind unparalleled outdoor living areas. Enjoy a wrap around patio for entertaining, a cozy fire pit with a pizza oven for chilly evenings, a Salt water Pool/Spa, a stocked pond full of bass, walleye and perch and beautifully landscaped gardens that provide a peaceful escape. The property boasts panoramic views of the surrounding landscape, offering a serene backdrop of rolling hills, mature trees, and stunning Rocky Mountain sunsets. With 45 acres at your disposal, the possibilities are endless! Create your own hobby farm, bring horses here, engage in outdoor activities, or simply relish in the tranquility and privacy that such a large parcel of land affords. This home does have an agricultural designation which helps to lower property taxes. Situated in the highly desirable Castle Rock area of Lake Gulch Road, you’ll enjoy the perfect balance of secluded living while being conveniently close to fabulous local restaurants, schools, shopping, and recreation that downtown Castle Rock has to offer. This property is a rare gem, combining elegance with the vastness of nature, making it perfect for those seeking a luxurious yet tranquil lifestyle. Throughout the year you will see wildlife such as deer, elk, and turkeys as they stop to graze or go for a drink in the pond. Don't miss the opportunity to make this extraordinary custom home on 45 acres your own!
Listing Office: Worth Clark Realty 
Essential Information
- MLS® #6772560
- Price$2,648,000
- Bedrooms4
- Bathrooms4.00
- Full Baths3
- Half Baths1
- Square Footage3,900
- Acres45.00
- Year Built2007
- TypeResidential
- Sub-TypeSingle Family Residence
- StyleBungalow, Contemporary
- StatusActive
Community Information
- Address1140 Lake Gulch Road
- SubdivisionLake Gulch
- CityCastle Rock
- CountyDouglas
- StateCO
- Zip Code80104
Amenities
- Parking Spaces10
- # of Garages10
- Is WaterfrontYes
- WaterfrontLake, Pond
- Has PoolYes
- PoolOutdoor Pool, Private
Utilities
Cable Available, Electricity Available, Electricity Connected, Internet Access (Wired), Natural Gas Available, Natural Gas Connected, Phone Available, Phone Connected, Propane
Parking
Asphalt, Circular Driveway, Concrete, Dry Walled, Finished, Floor Coating, Heated Garage, Lighted, Oversized, Oversized Door, RV Garage, Tandem
View
City, Lake, Meadow, Mountain(s), Plains, Valley, Water
Interior
- HeatingForced Air, Radiant
- CoolingCentral Air
- FireplaceYes
- # of Fireplaces3
- StoriesTwo
Interior Features
Audio/Video Controls, Breakfast Nook, Built-in Features, Ceiling Fan(s), Eat-in Kitchen, Entrance Foyer, Five Piece Bath, Granite Counters, High Ceilings, High Speed Internet, Kitchen Island, Open Floorplan, Pantry, Primary Suite, Quartz Counters, Sauna, Smart Lights, Smart Thermostat, Smoke Free, Hot Tub, Utility Sink, Vaulted Ceiling(s), Walk-In Closet(s), Wet Bar
Appliances
Bar Fridge, Convection Oven, Cooktop, Dishwasher, Disposal, Double Oven, Down Draft, Dryer, Gas Water Heater, Microwave, Oven, Range, Range Hood, Refrigerator, Self Cleaning Oven, Trash Compactor, Washer, Wine Cooler
Fireplaces
Family Room, Great Room, Outside
Exterior
- RoofSpanish Tile
- FoundationSlab
Exterior Features
Balcony, Barbecue, Fire Pit, Garden, Lighting, Private Yard, Rain Gutters, Spa/Hot Tub, Water Feature
Lot Description
Foothills, Greenbelt, Landscaped, Level, Many Trees, Meadow, Mountainous, Open Space, Rock Outcropping, Rolling Slope, Secluded, Sloped, Subdividable, Suitable For Grazing
Windows
Double Pane Windows, Window Coverings, Window Treatments
School Information
- DistrictDouglas RE-1
- ElementarySouth Ridge
- MiddleMesa
- HighDouglas County
Additional Information
- Date ListedFebruary 20th, 2025
- ZoningA1
Listing Details
 Worth Clark Realty
Worth Clark Realty
Office Contact
csyshaun@gmail.com,720-290-6510
 Terms and Conditions: The content relating to real estate for sale in this Web site comes in part from the Internet Data eXchange ("IDX") program of METROLIST, INC., DBA RECOLORADO® Real estate listings held by brokers other than RE/MAX Professionals are marked with the IDX Logo. This information is being provided for the consumers personal, non-commercial use and may not be used for any other purpose. All information subject to change and should be independently verified.
Terms and Conditions: The content relating to real estate for sale in this Web site comes in part from the Internet Data eXchange ("IDX") program of METROLIST, INC., DBA RECOLORADO® Real estate listings held by brokers other than RE/MAX Professionals are marked with the IDX Logo. This information is being provided for the consumers personal, non-commercial use and may not be used for any other purpose. All information subject to change and should be independently verified.
Copyright 2025 METROLIST, INC., DBA RECOLORADO® -- All Rights Reserved 6455 S. Yosemite St., Suite 500 Greenwood Village, CO 80111 USA
Listing information last updated on April 26th, 2025 at 1:03pm MDT.

