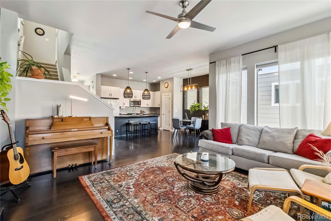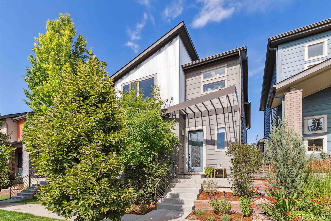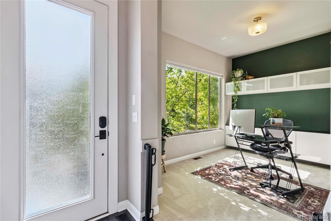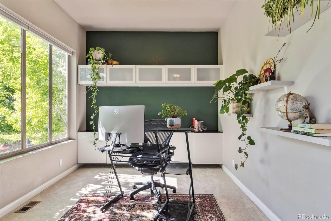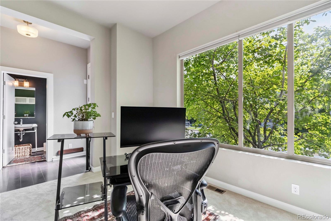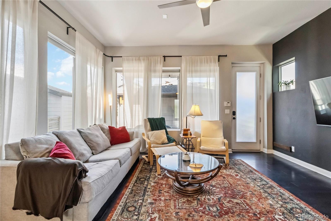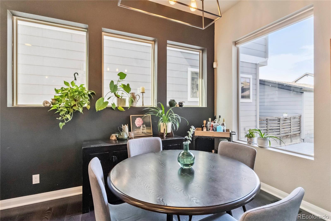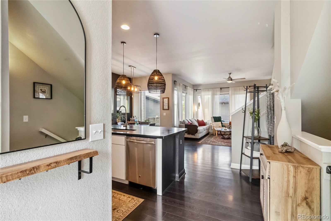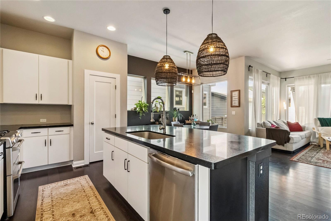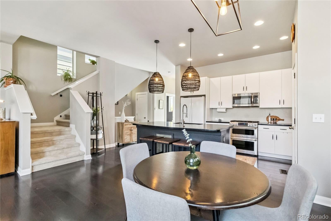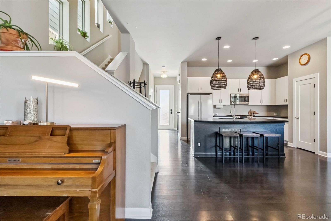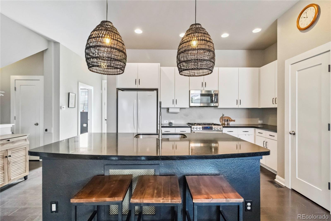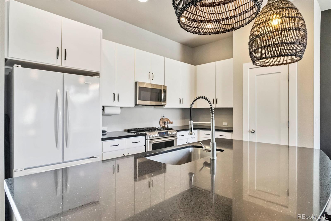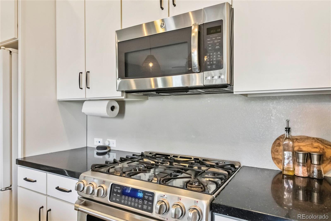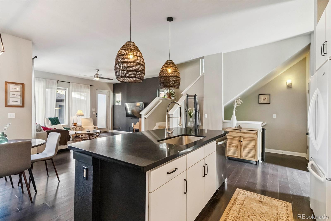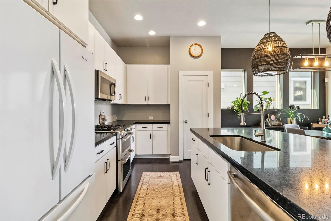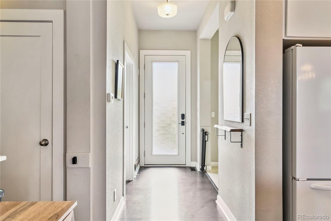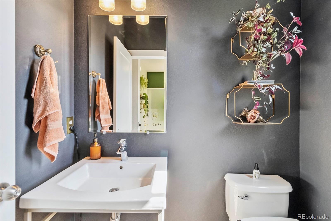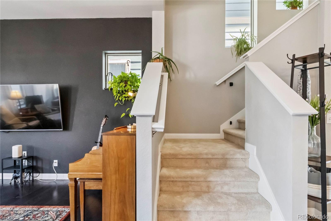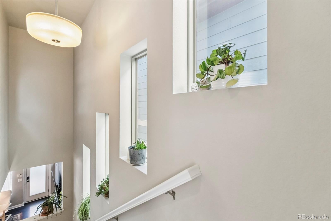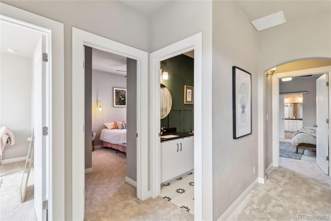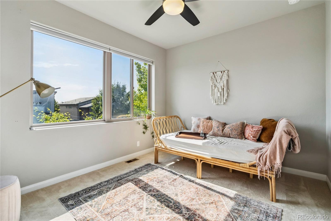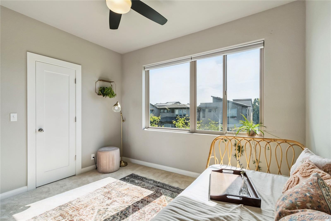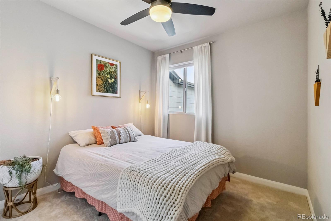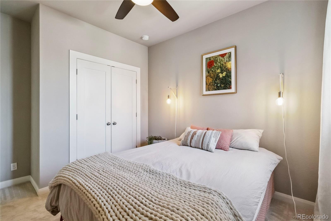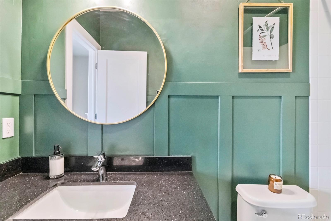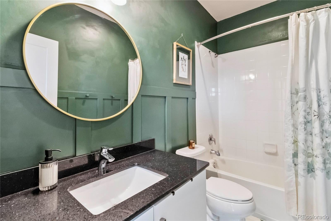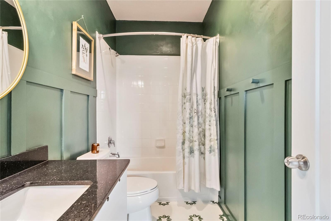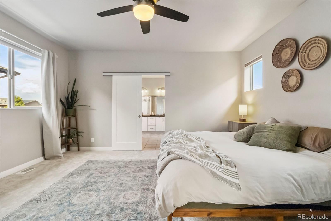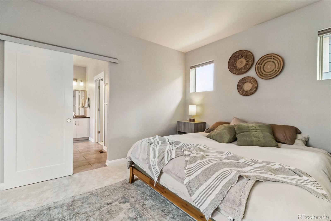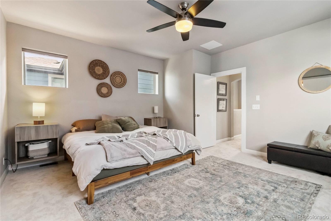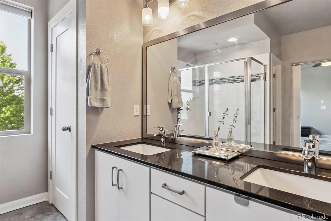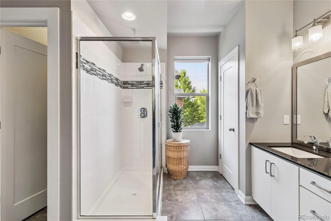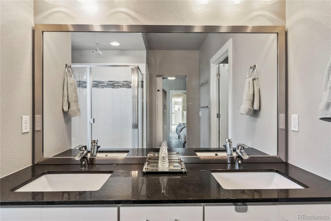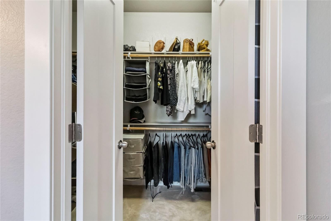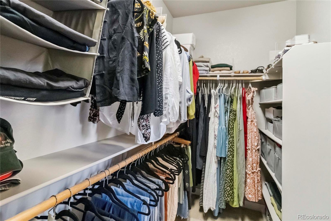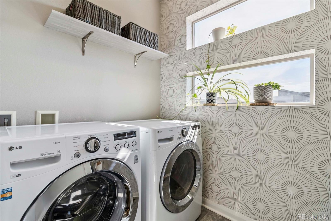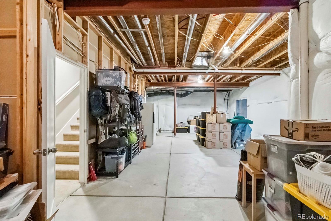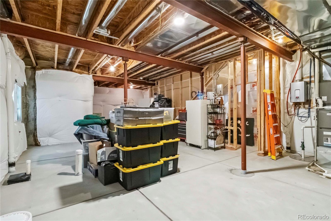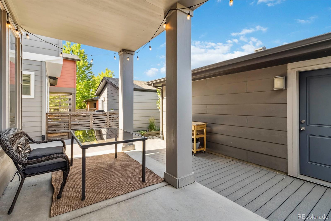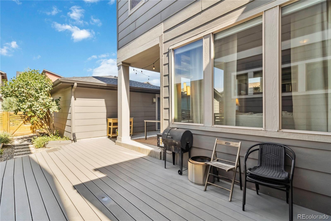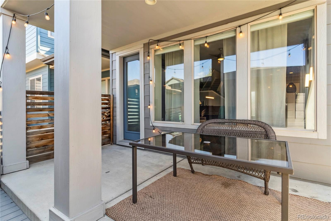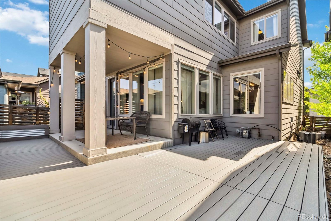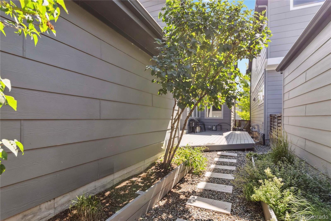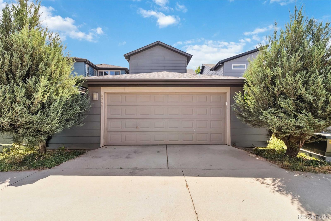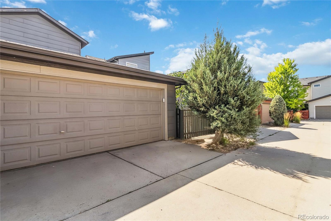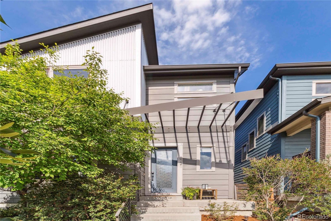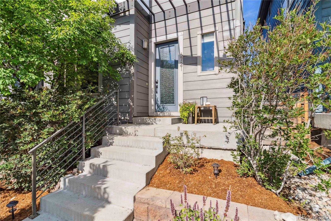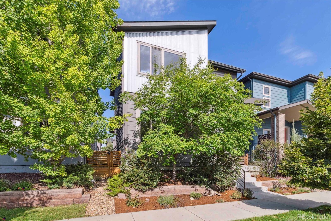Find us on...
Dashboard
- 3 Beds
- 3 Baths
- 1,960 Sqft
- .07 Acres
New Search X
6721 Alan Drive
For a limited time from now through 12/1/2025, seller is offering a $10,000 concession that buyer can apply to an interest rate buydown or to help pay closing costs. Previous contract terminated due to contingent sale falling through. Live where style, space, and location combine in this standout 3-bedroom, 3-bathroom home that offers nearly 2,000 finished square feet of smart, stylish living. From the moment you walk in, the open layout invites you to breathe a little easier—light flows effortlessly from the generous living room to a sleek dining area and into a true chef's kitchen complete with a large island, quartz countertops, and walk-in pantry. It's a layout that works whether you're throwing a dinner party or just having dinner on a Tuesday. Step outside and you'll discover your own private outdoor sanctuary—an oversized covered patio and elevated deck designed for summer BBQs, late-night conversations, and morning coffee without the rush. Inside, fresh carpet underfoot, included washer and dryer, and smart upgrades like a tankless water heater make life more comfortable and add modern efficiency to everyday living. The main floor's dedicated home office with custom built-ins gives you the freedom to work, create, or study without compromise—no more kitchen table meetings. Upstairs, the primary suite becomes your personal retreat with a dual-sink bath and spacious walk-in closet that actually fits your wardrobe. Laundry is right where it should be—next to the bedrooms—adding convenience you'll appreciate. In Midtown you're minutes from shops and eateries, with quick access to downtown Denver. You're close to green space and trails. Midtown living is the perfect blend of urban convenience and suburban charm. This home is complete with a detached 2-car garage and a large unfinished basement that offers additional storage and room for expansion. Come see how Midtown living lets you have it all—without settling for anything less.
Listing Office: The Principal Team 
Essential Information
- MLS® #6777402
- Price$614,000
- Bedrooms3
- Bathrooms3.00
- Full Baths1
- Half Baths1
- Square Footage1,960
- Acres0.07
- Year Built2013
- TypeResidential
- Sub-TypeSingle Family Residence
- StatusActive
Community Information
- Address6721 Alan Drive
- SubdivisionMidtown at Clear Creek
- CityDenver
- CountyAdams
- StateCO
- Zip Code80221
Amenities
- AmenitiesClubhouse, Park, Playground
- Parking Spaces2
- # of Garages2
Interior
- HeatingForced Air
- CoolingCentral Air
- StoriesTwo
Interior Features
High Speed Internet, Kitchen Island, Open Floorplan, Pantry, Primary Suite, Quartz Counters, Smoke Free, Walk-In Closet(s)
Appliances
Dishwasher, Dryer, Microwave, Oven, Refrigerator, Washer
Exterior
- Exterior FeaturesPrivate Yard
- RoofComposition
School Information
- DistrictMapleton R-1
- ElementaryAdventure
- MiddleValley View K-8
- HighGlobal Lead. Acad. K-12
Additional Information
- Date ListedJuly 17th, 2025
Listing Details
 The Principal Team
The Principal Team
 Terms and Conditions: The content relating to real estate for sale in this Web site comes in part from the Internet Data eXchange ("IDX") program of METROLIST, INC., DBA RECOLORADO® Real estate listings held by brokers other than RE/MAX Professionals are marked with the IDX Logo. This information is being provided for the consumers personal, non-commercial use and may not be used for any other purpose. All information subject to change and should be independently verified.
Terms and Conditions: The content relating to real estate for sale in this Web site comes in part from the Internet Data eXchange ("IDX") program of METROLIST, INC., DBA RECOLORADO® Real estate listings held by brokers other than RE/MAX Professionals are marked with the IDX Logo. This information is being provided for the consumers personal, non-commercial use and may not be used for any other purpose. All information subject to change and should be independently verified.
Copyright 2025 METROLIST, INC., DBA RECOLORADO® -- All Rights Reserved 6455 S. Yosemite St., Suite 500 Greenwood Village, CO 80111 USA
Listing information last updated on November 5th, 2025 at 9:18pm MST.

