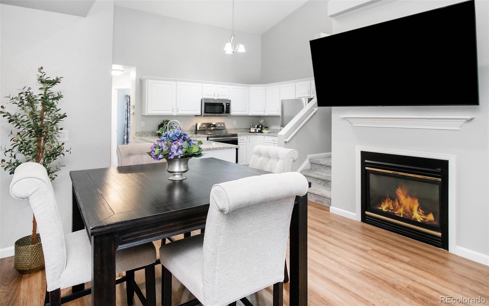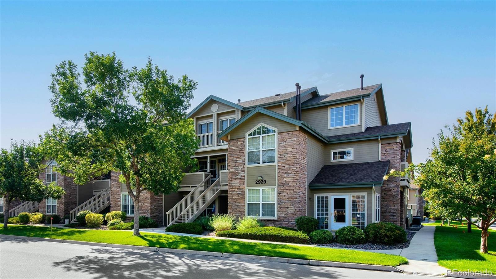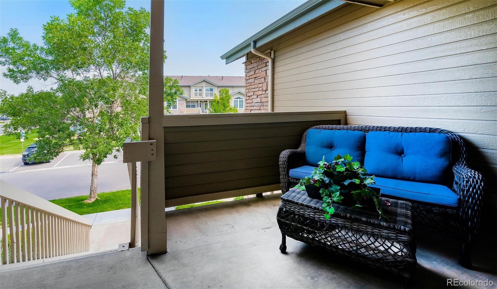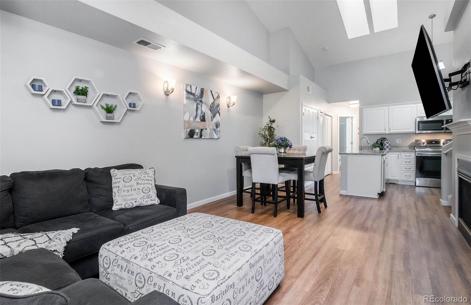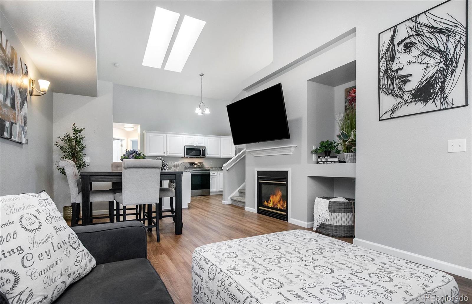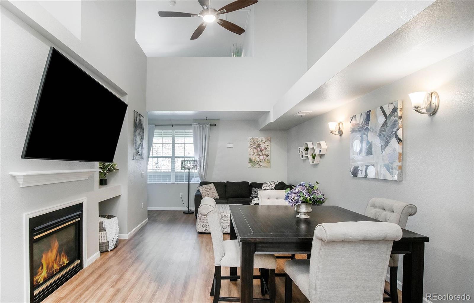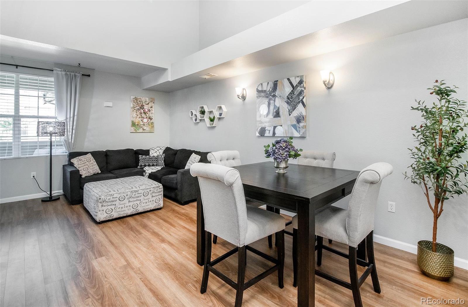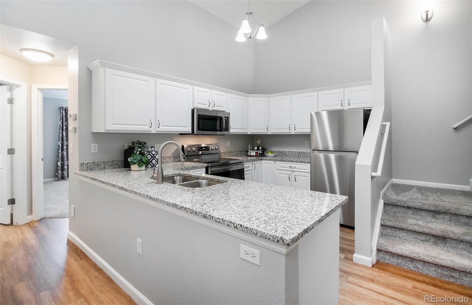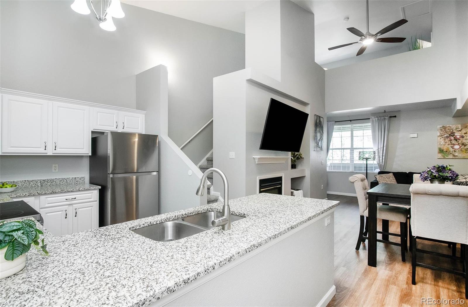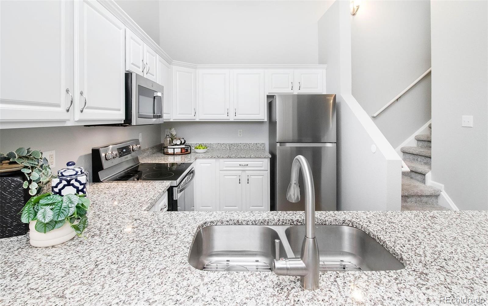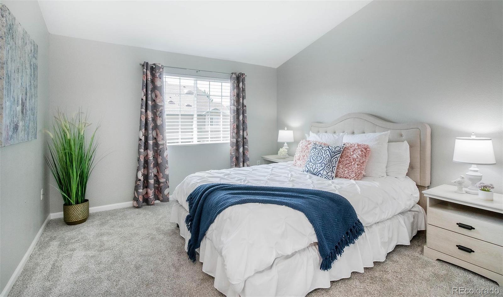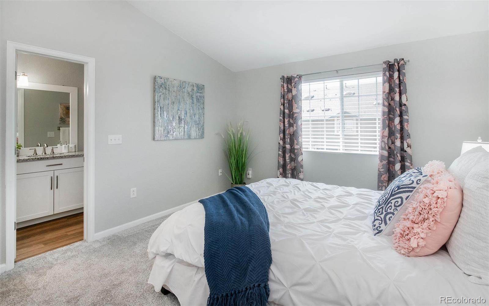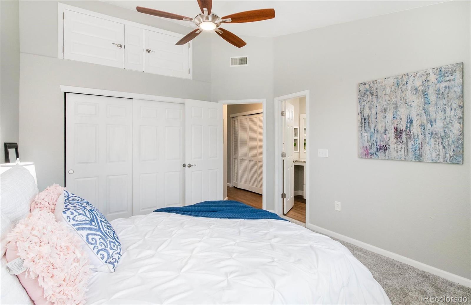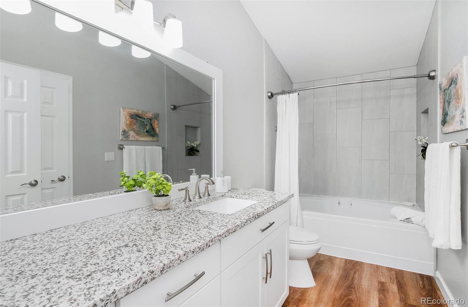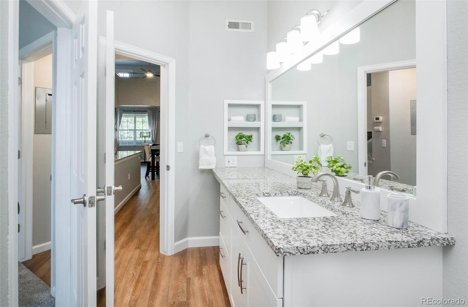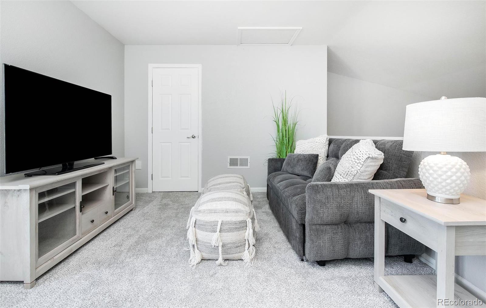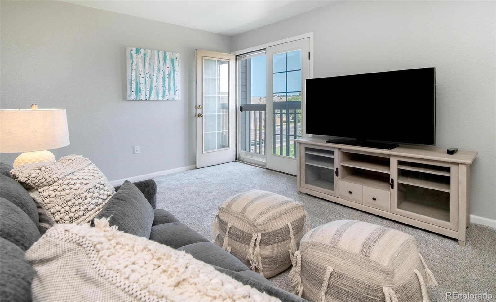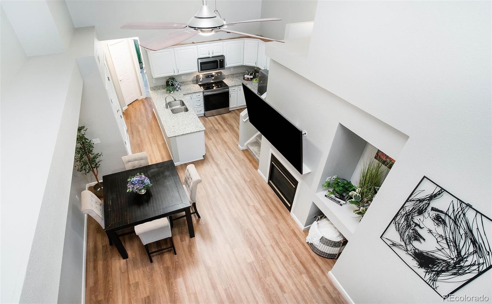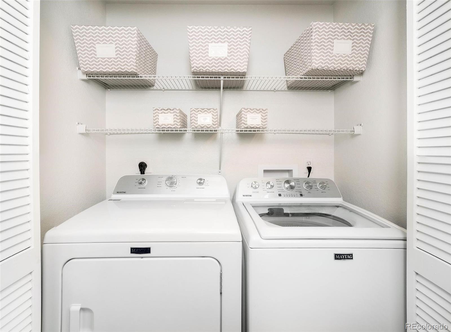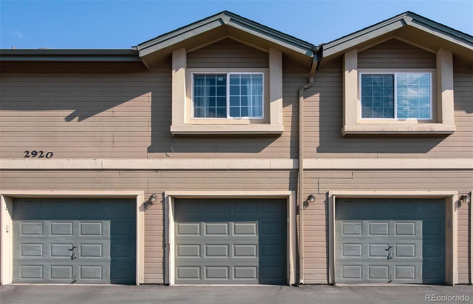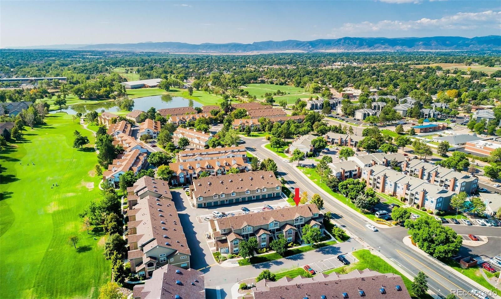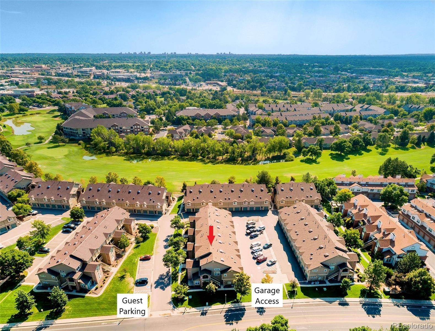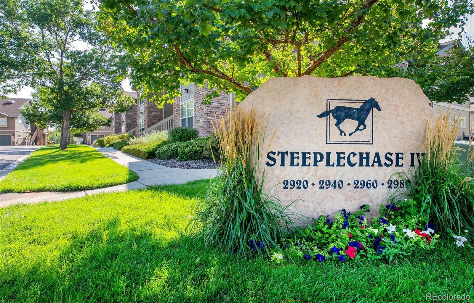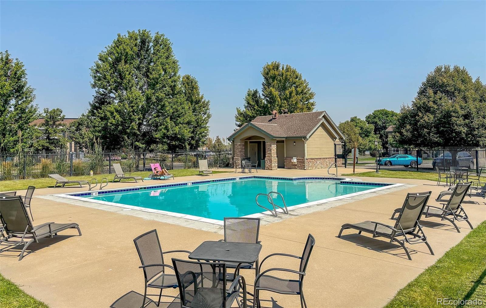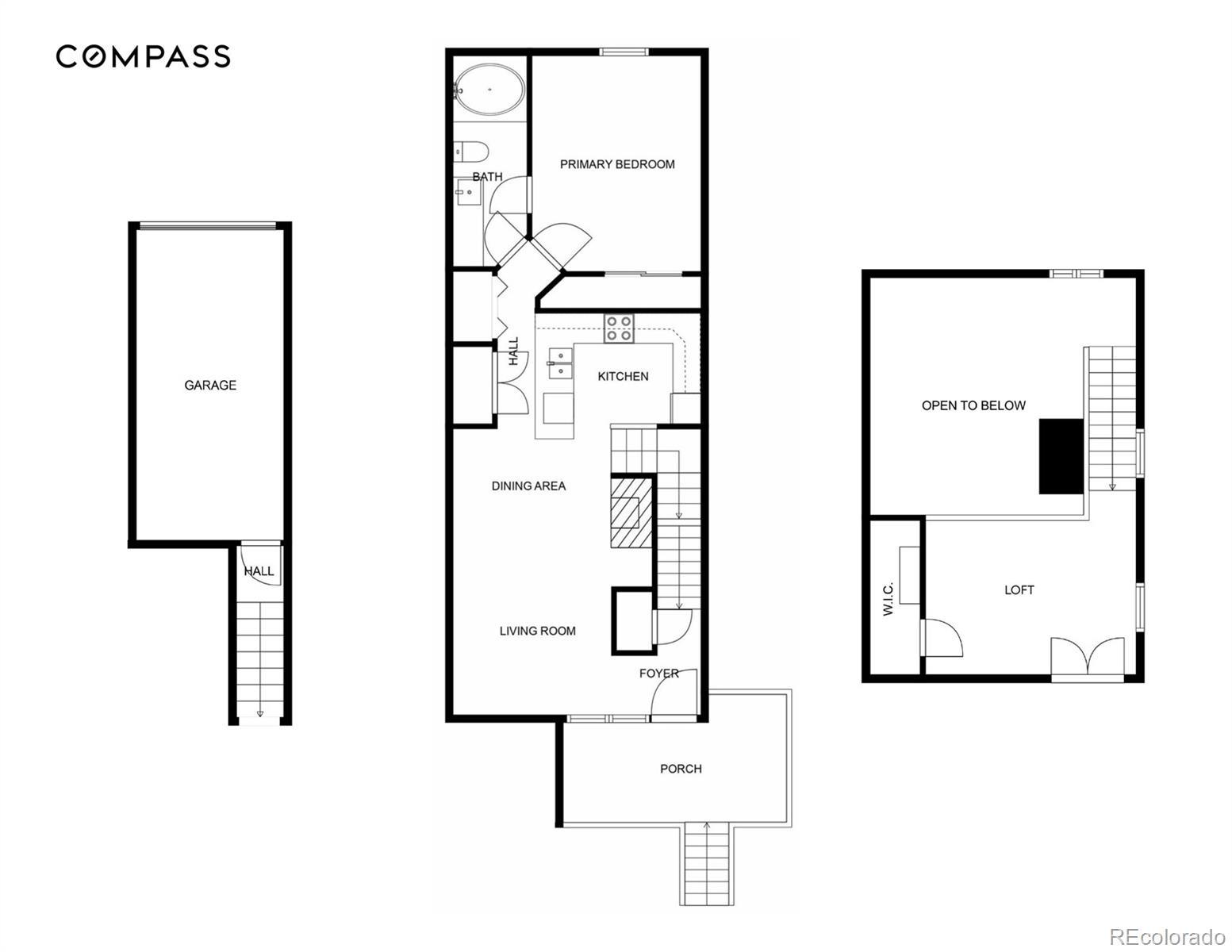Find us on...
Dashboard
- 1 Bed
- 1 Bath
- 980 Sqft
- .02 Acres
New Search X
2920 W Centennial Drive H
Nestled in the Steeplechase community along the South Platte river near Old Town Littleton, this condo residence lives like a townhouse and has convenient access to everything! Fully refreshed and move in ready with recent kitchen and bath renovations, new carpets and paint throughout. An open great room with vaulted ceilings and skylights creates a bright and inviting atmosphere that flows seamlessly into the roomy kitchen. The main level is completed with a spacious primary bedroom and in unit laundry closet with full size washer and dryer. The versatile loft can serve as a home office, guest area, or second bedroom. The covered front balcony is perfect for sipping morning coffee. Secure parking in an oversized attached garage with direct access to the unit. This location absolutely cannot be beat! Everything you need is less than 10 minutes away shopping, grocery stores, restaurants and bars, the Platte River trail, Littleton golf and tennis club, Littleton Downtown light rail station, Hudson Gardens, Arapahoe Community College, Aspen Grove, River Point and Downtown Englewood. Commuting is a breeze with quick and easy access to Light Rail and major road corridors along S Santa Fe Dr. This is an excellent opportunity in the heart of Littleton.
Listing Office: Compass - Denver 
Essential Information
- MLS® #6778655
- Price$325,000
- Bedrooms1
- Bathrooms1.00
- Full Baths1
- Square Footage980
- Acres0.02
- Year Built1997
- TypeResidential
- Sub-TypeCondominium
- StyleContemporary
- StatusActive
Community Information
- Address2920 W Centennial Drive H
- SubdivisionSteeplechase
- CityLittleton
- CountyArapahoe
- StateCO
- Zip Code80123
Amenities
- AmenitiesParking, Pool
- Parking Spaces2
- ParkingConcrete, Guest
- # of Garages1
- Has PoolYes
- PoolOutdoor Pool
Utilities
Cable Available, Electricity Available, Natural Gas Available
Interior
- HeatingForced Air
- CoolingCentral Air
- FireplaceYes
- # of Fireplaces1
- FireplacesGas Log, Great Room
- StoriesTwo
Interior Features
Ceiling Fan(s), Granite Counters, Smoke Free, Vaulted Ceiling(s)
Appliances
Dishwasher, Disposal, Dryer, Range, Refrigerator, Washer
Exterior
- Exterior FeaturesBalcony
- RoofComposition
- FoundationConcrete Perimeter
Windows
Double Pane Windows, Skylight(s)
School Information
- DistrictLittleton 6
- MiddleGoddard
- HighLittleton
Elementary
Centennial Academy of Fine Arts
Additional Information
- Date ListedSeptember 7th, 2025
Listing Details
 Compass - Denver
Compass - Denver
 Terms and Conditions: The content relating to real estate for sale in this Web site comes in part from the Internet Data eXchange ("IDX") program of METROLIST, INC., DBA RECOLORADO® Real estate listings held by brokers other than RE/MAX Professionals are marked with the IDX Logo. This information is being provided for the consumers personal, non-commercial use and may not be used for any other purpose. All information subject to change and should be independently verified.
Terms and Conditions: The content relating to real estate for sale in this Web site comes in part from the Internet Data eXchange ("IDX") program of METROLIST, INC., DBA RECOLORADO® Real estate listings held by brokers other than RE/MAX Professionals are marked with the IDX Logo. This information is being provided for the consumers personal, non-commercial use and may not be used for any other purpose. All information subject to change and should be independently verified.
Copyright 2025 METROLIST, INC., DBA RECOLORADO® -- All Rights Reserved 6455 S. Yosemite St., Suite 500 Greenwood Village, CO 80111 USA
Listing information last updated on November 24th, 2025 at 3:33am MST.

