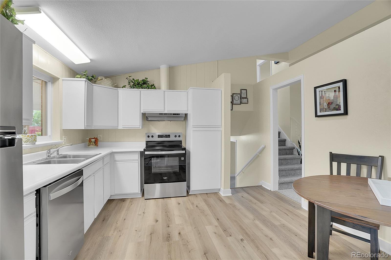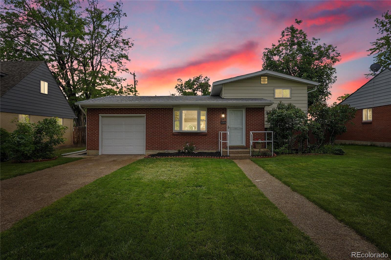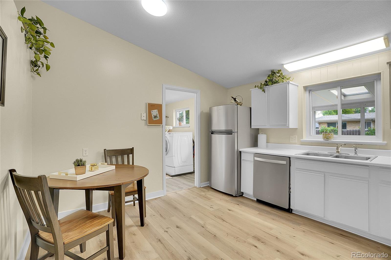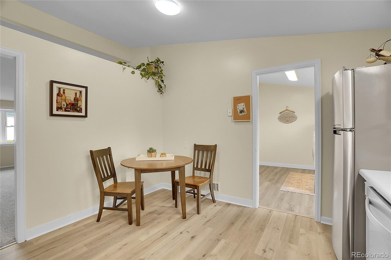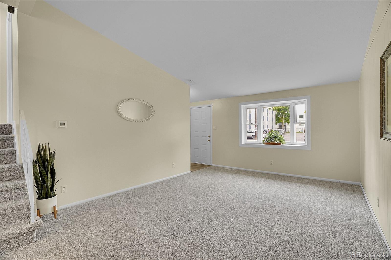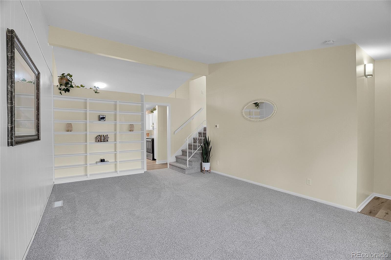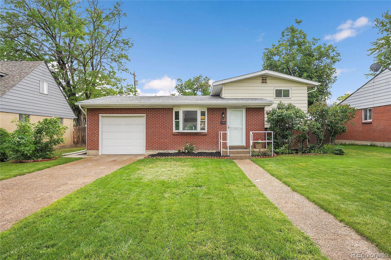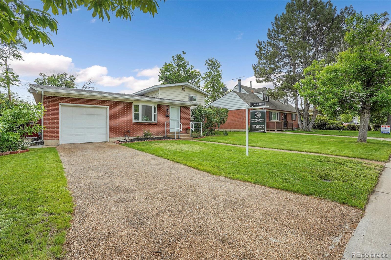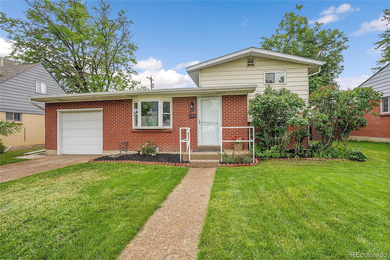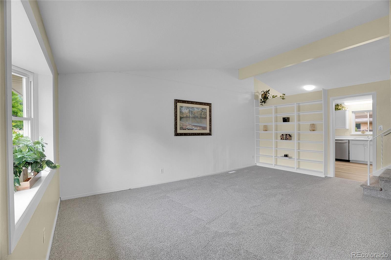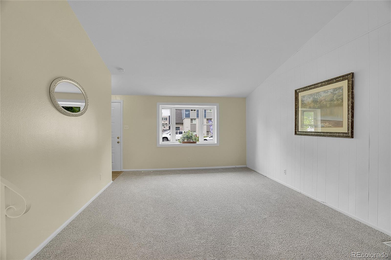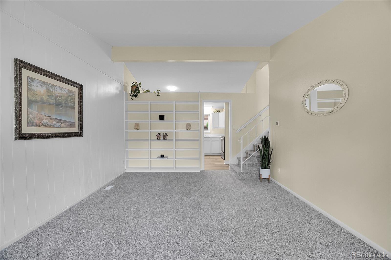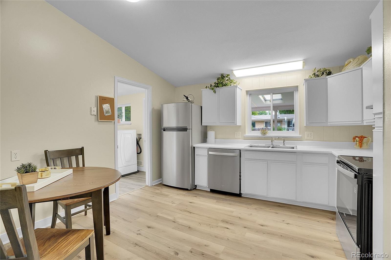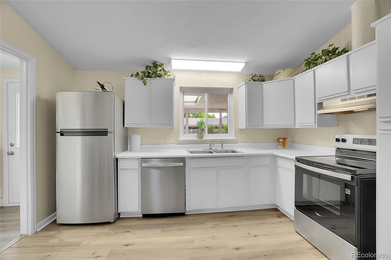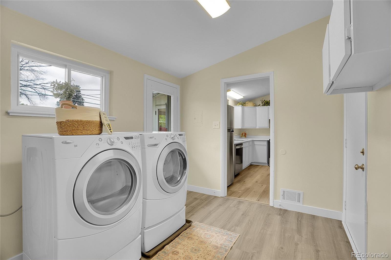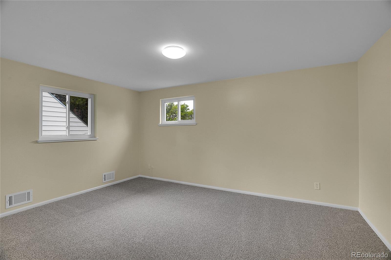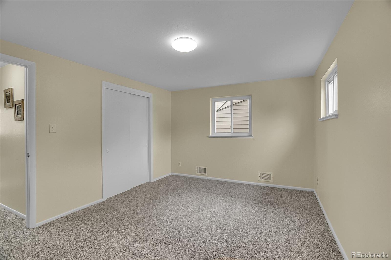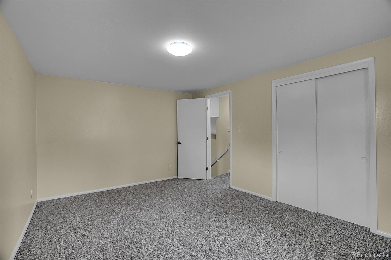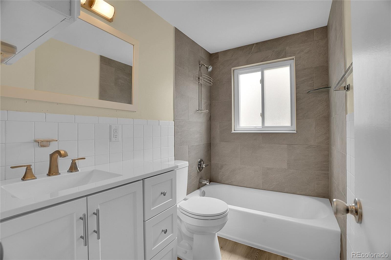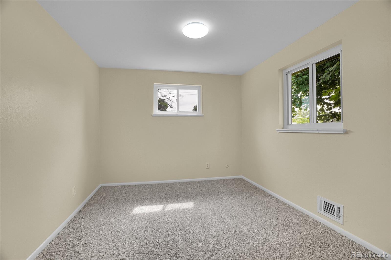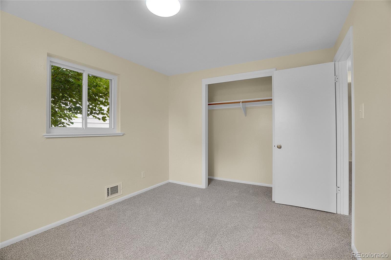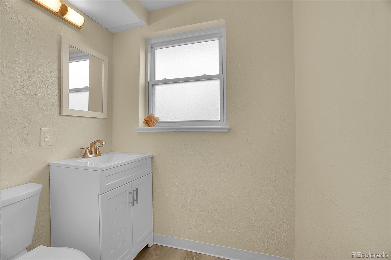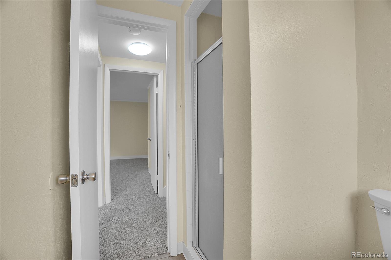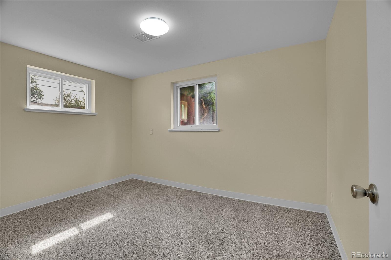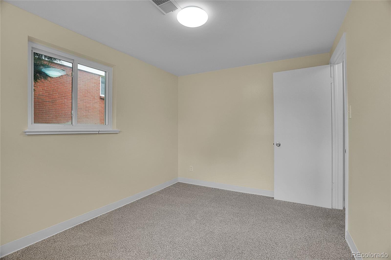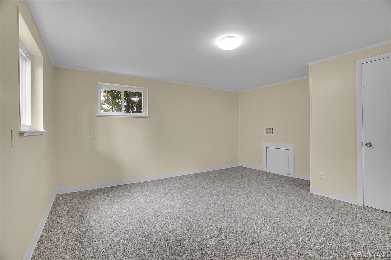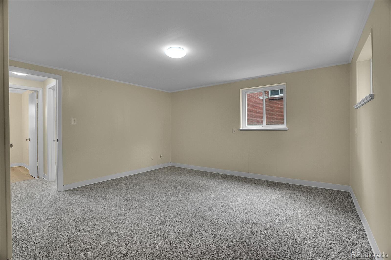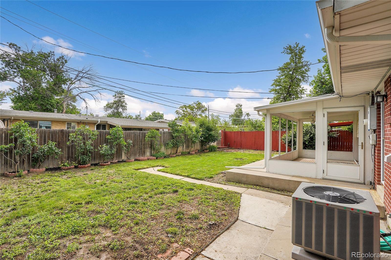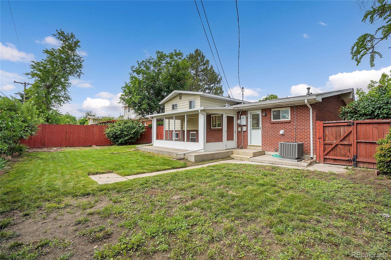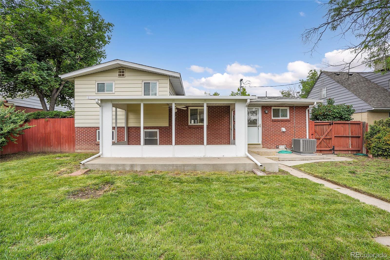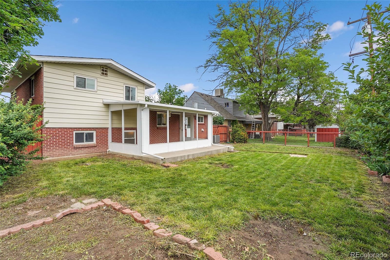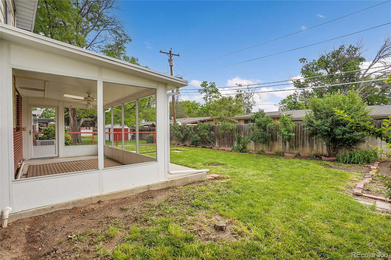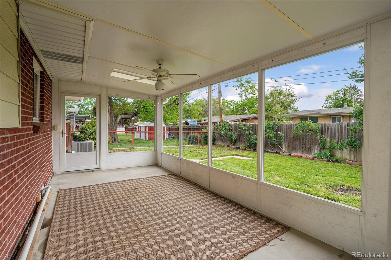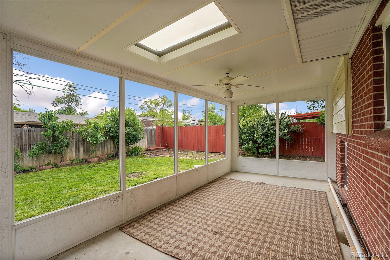Find us on...
Dashboard
- 4 Beds
- 2 Baths
- 1,456 Sqft
- .14 Acres
New Search X
1330 Quari Street
Welcome to 1330 Quari Street, a beautifully updated tri-level home located in the desirable Jewell Heights-Hoffman Heights neighborhood of Aurora. This spacious 4-bedroom, 2-bathroom residence offers 1,456 square feet of stylish and functional living space—perfect for families, professionals, or anyone seeking modern comfort and everyday convenience. Inside, you'll find freshly installed carpet and flooring throughout, complemented by new interior paint and an abundance of natural light that fills every room. The kitchen has been thoughtfully upgraded with brand-new stainless steel appliances, making it a perfect space for cooking and entertaining. Step outside to your own private oasis—a fully fenced backyard complete with a covered sun porch, ideal for evening relaxation or gatherings with family and friends. The outdoor space is perfect for year-round enjoyment. This home is ideally located just minutes from top-tier medical facilities, including the renowned Anschutz Medical Campus, home to the University of Colorado Hospital and Children's Hospital Colorado. The Medical Center of Aurora is also nearby, offering a full range of healthcare services. With convenient access to I-225 and public transportation, commuting is a breeze. Experience the perfect combination of modern updates, comfort, and location at 1330 Quari Street. Don’t miss your chance to make this beautifully updated property your next home. ***This property qualifies for a 5K grant which can cover closing costs and/or buying down the rate. Please reach out to Doug Garvis at 303-389-5767 or doug_garvis@keybank.com for more information.
Listing Office: Coldwell Banker Global Luxury Denver 
Essential Information
- MLS® #6781961
- Price$425,000
- Bedrooms4
- Bathrooms2.00
- Full Baths1
- Square Footage1,456
- Acres0.14
- Year Built1960
- TypeResidential
- Sub-TypeSingle Family Residence
- StatusActive
Community Information
- Address1330 Quari Street
- SubdivisionRoupp
- CityAurora
- CountyArapahoe
- StateCO
- Zip Code80011
Amenities
- Parking Spaces1
- # of Garages1
Utilities
Electricity Connected, Natural Gas Connected
Interior
- HeatingForced Air
- CoolingCentral Air
- StoriesTri-Level
Appliances
Dishwasher, Dryer, Oven, Range, Refrigerator, Washer
Exterior
- Lot DescriptionLandscaped, Level
- RoofComposition
School Information
- DistrictAdams-Arapahoe 28J
- ElementaryVaughn
- MiddleSouth
- HighAurora Central
Additional Information
- Date ListedJune 5th, 2025
Listing Details
Coldwell Banker Global Luxury Denver
 Terms and Conditions: The content relating to real estate for sale in this Web site comes in part from the Internet Data eXchange ("IDX") program of METROLIST, INC., DBA RECOLORADO® Real estate listings held by brokers other than RE/MAX Professionals are marked with the IDX Logo. This information is being provided for the consumers personal, non-commercial use and may not be used for any other purpose. All information subject to change and should be independently verified.
Terms and Conditions: The content relating to real estate for sale in this Web site comes in part from the Internet Data eXchange ("IDX") program of METROLIST, INC., DBA RECOLORADO® Real estate listings held by brokers other than RE/MAX Professionals are marked with the IDX Logo. This information is being provided for the consumers personal, non-commercial use and may not be used for any other purpose. All information subject to change and should be independently verified.
Copyright 2025 METROLIST, INC., DBA RECOLORADO® -- All Rights Reserved 6455 S. Yosemite St., Suite 500 Greenwood Village, CO 80111 USA
Listing information last updated on October 30th, 2025 at 2:04pm MDT.

