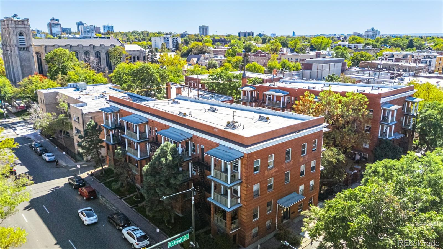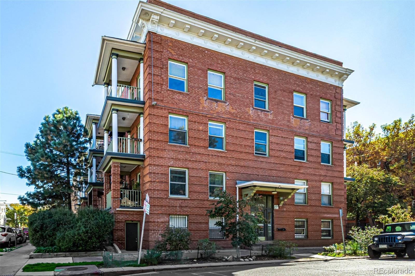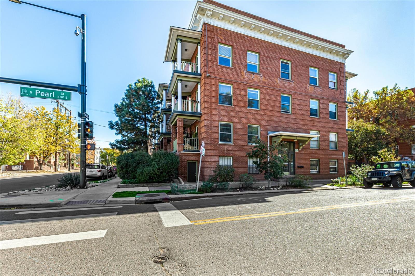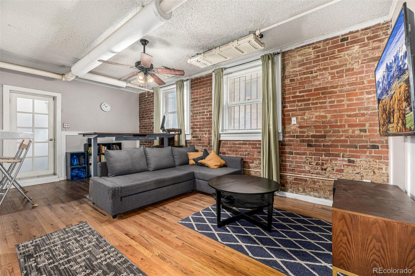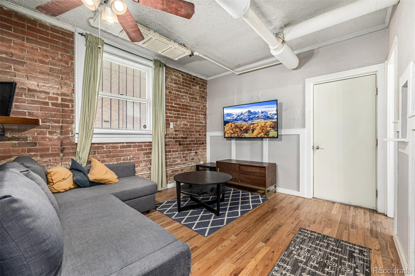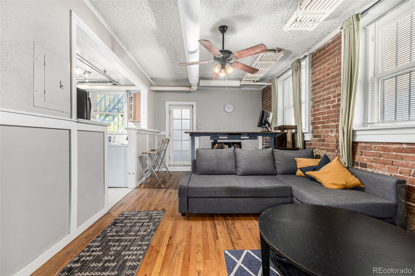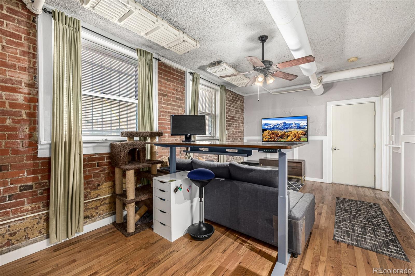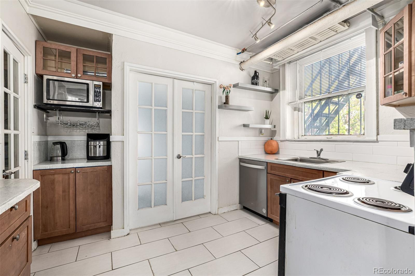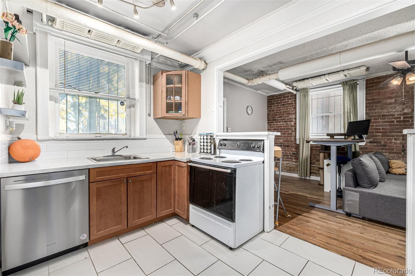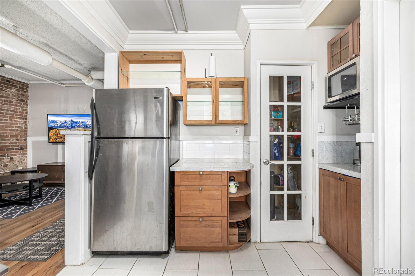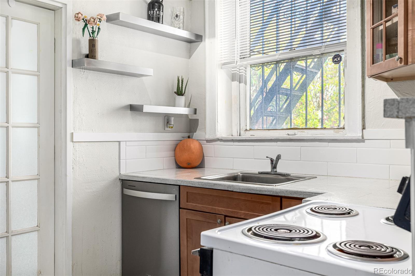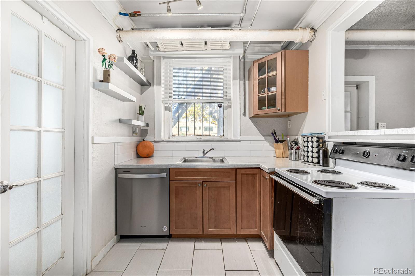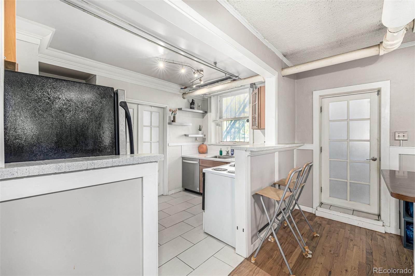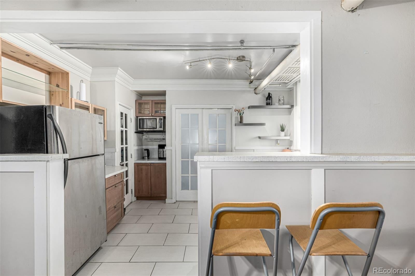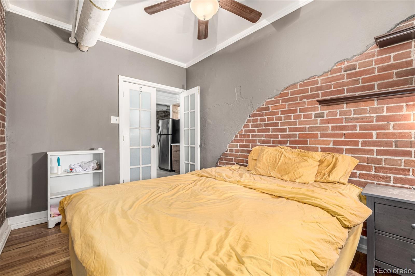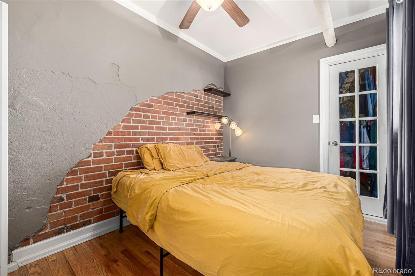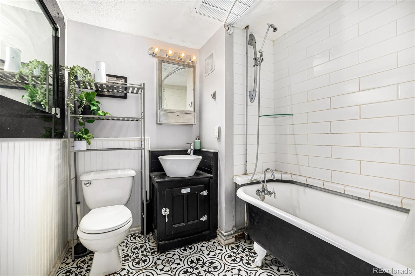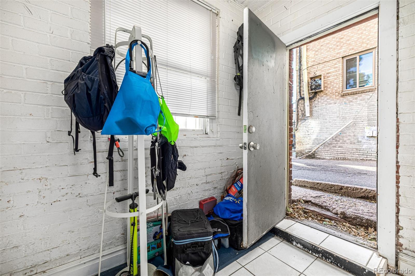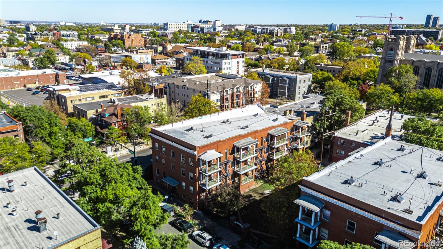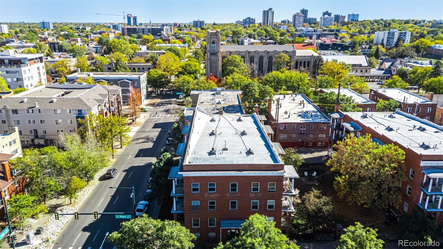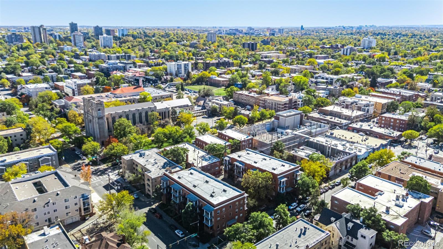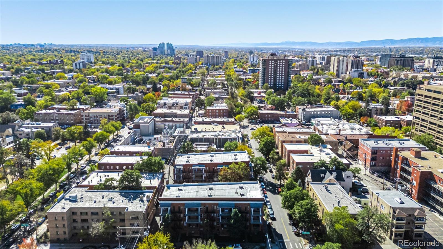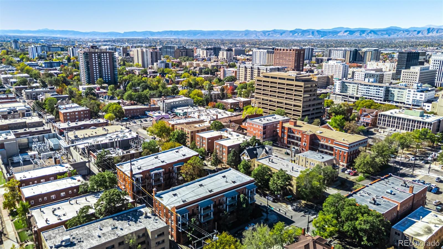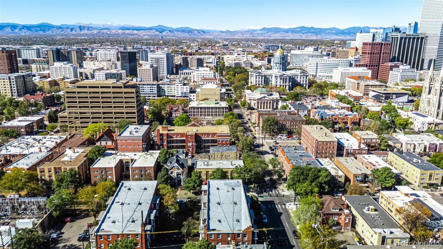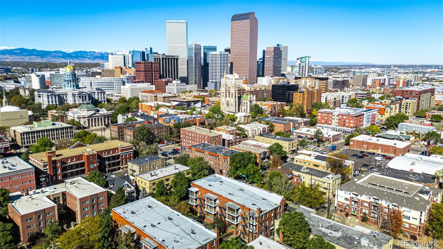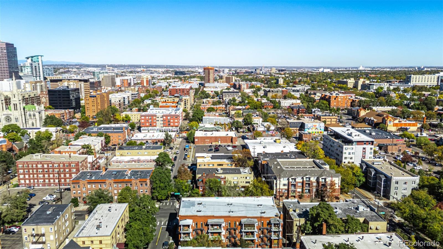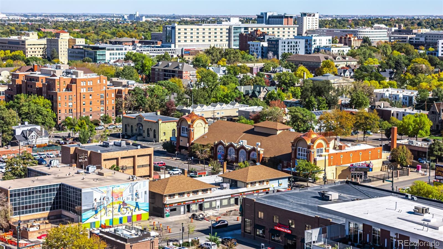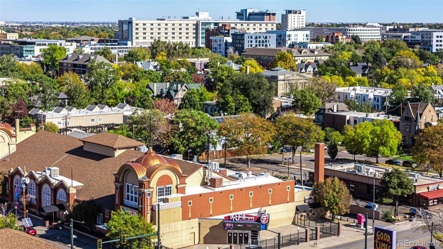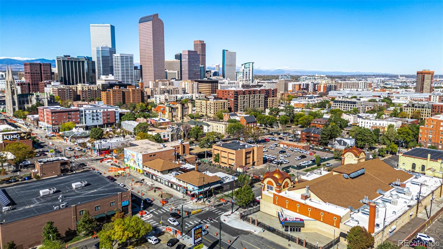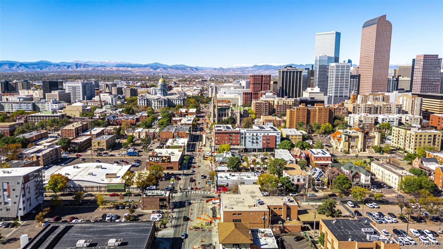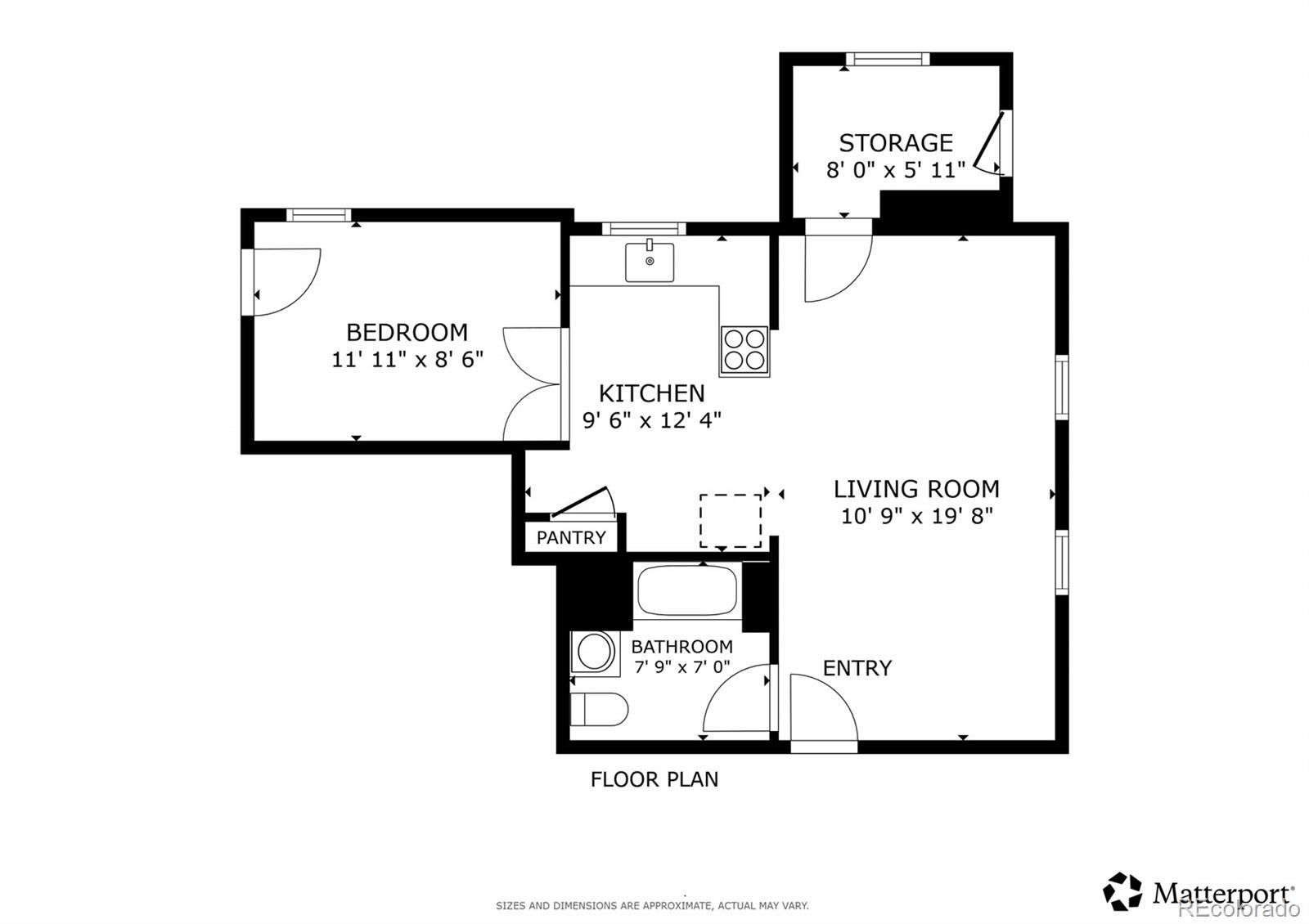Find us on...
Dashboard
- $1.8k Price
- 1 Bed
- 1 Bath
- 580 Sqft
New Search X
1376 N Pearl Street B1
Discover charm and convenience in this adorable rental unit featuring wood floors in all the right places! The inviting living room welcomes you with warmth and style, creating the perfect space to relax or entertain. The front kitchen shines with stainless steel appliances, tile counters and backsplash, built-in cabinets, and a pantry ideal for anyone who loves to cook and stay organized. Retreat to the cozy bedroom, offering wood floors, a ceiling fan with light, and a walk-in closet that provides storage for your essentials. The full bathroom is tastefully designed with tile floors, a shower and tub combo, and a sleek ceramic vessel sink for a modern touch. Enjoy community perks like bike storage, coin laundry, extra storage, and a designated parking space for added convenience. Perfectly located just minutes from the heart of Denver, this home puts you near fantastic dining options, shopping spots, freeways, and all the local amenities you could ask for. Whether you’re a first-time renter, downsizing, or searching for a low-maintenance urban retreat, this gem has it all. This is the one for you! Come and experience it for yourself!
Listing Office: Engel & Volkers Denver 
Essential Information
- MLS® #6783052
- Price$1,800
- Bedrooms1
- Bathrooms1.00
- Full Baths1
- Square Footage580
- Acres0.00
- Year Built1910
- TypeResidential Lease
- Sub-TypeCondominium
- StyleContemporary
- StatusActive
Community Information
- Address1376 N Pearl Street B1
- SubdivisionCapitol Hill
- CityDenver
- CountyDenver
- StateCO
- Zip Code80203
Amenities
- ViewCity, Mountain(s)
Amenities
Bike Storage, Coin Laundry, Laundry, Storage
Interior
- HeatingForced Air, Radiant
- StoriesOne
Interior Features
Built-in Features, Ceiling Fan(s), Eat-in Kitchen, High Speed Internet, Pantry, Tile Counters, Walk-In Closet(s)
Appliances
Dishwasher, Disposal, Microwave, Oven, Range, Refrigerator
Cooling
Air Conditioning-Room, Central Air
Exterior
- Exterior FeaturesRain Gutters
- Lot DescriptionMaster Planned
School Information
- DistrictDenver 1
- ElementaryDora Moore
- MiddleMorey
- HighEast
Additional Information
- Date ListedOctober 23rd, 2025
Listing Details
 Engel & Volkers Denver
Engel & Volkers Denver
 Terms and Conditions: The content relating to real estate for sale in this Web site comes in part from the Internet Data eXchange ("IDX") program of METROLIST, INC., DBA RECOLORADO® Real estate listings held by brokers other than RE/MAX Professionals are marked with the IDX Logo. This information is being provided for the consumers personal, non-commercial use and may not be used for any other purpose. All information subject to change and should be independently verified.
Terms and Conditions: The content relating to real estate for sale in this Web site comes in part from the Internet Data eXchange ("IDX") program of METROLIST, INC., DBA RECOLORADO® Real estate listings held by brokers other than RE/MAX Professionals are marked with the IDX Logo. This information is being provided for the consumers personal, non-commercial use and may not be used for any other purpose. All information subject to change and should be independently verified.
Copyright 2026 METROLIST, INC., DBA RECOLORADO® -- All Rights Reserved 6455 S. Yosemite St., Suite 500 Greenwood Village, CO 80111 USA
Listing information last updated on February 20th, 2026 at 2:19am MST.

