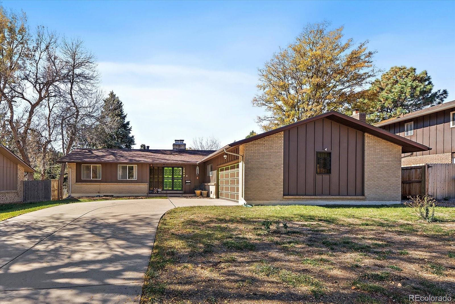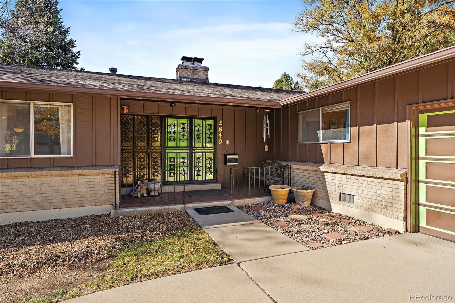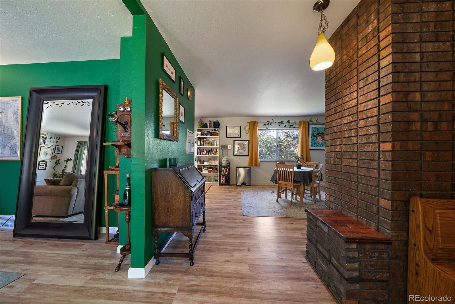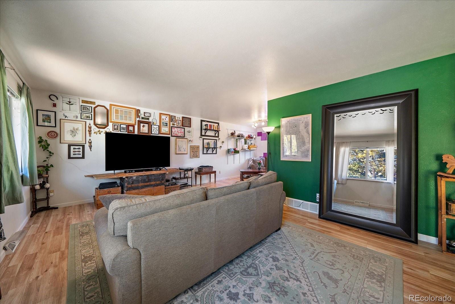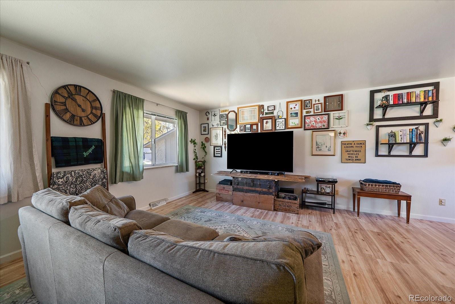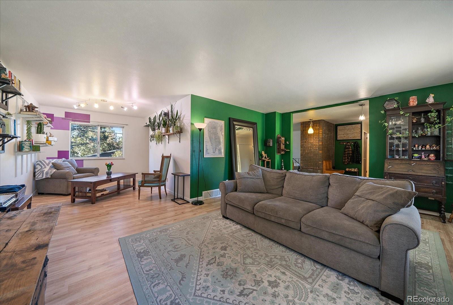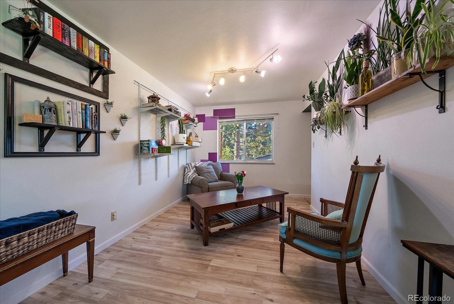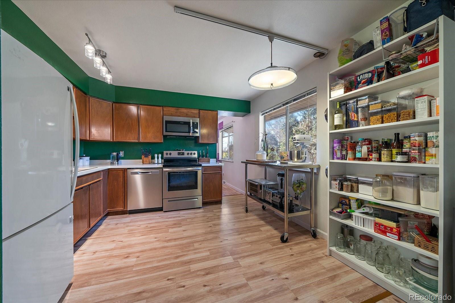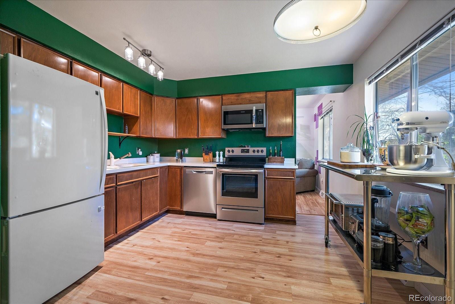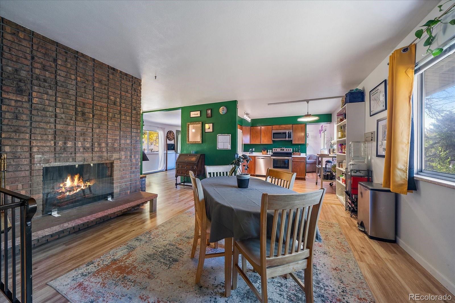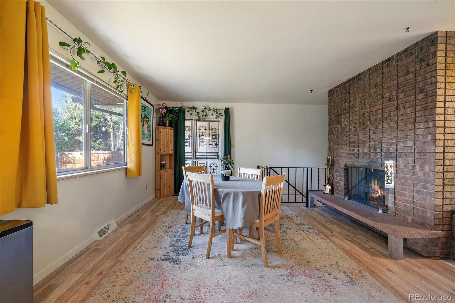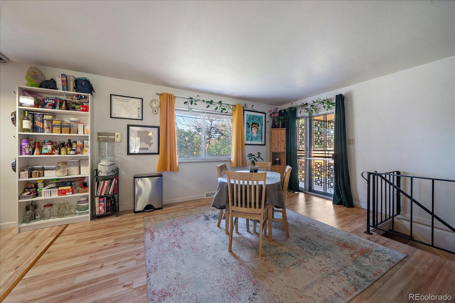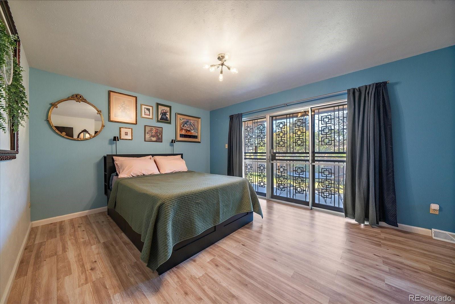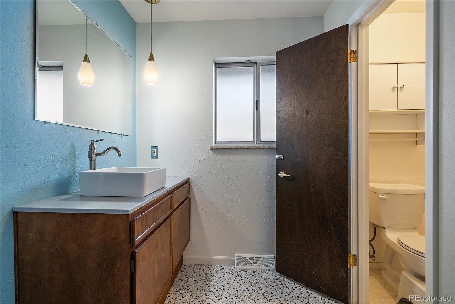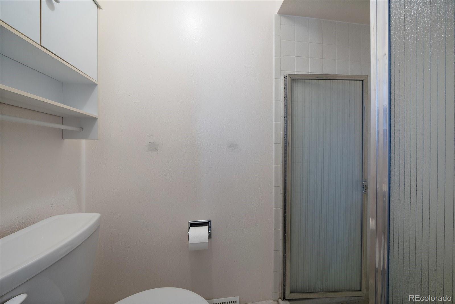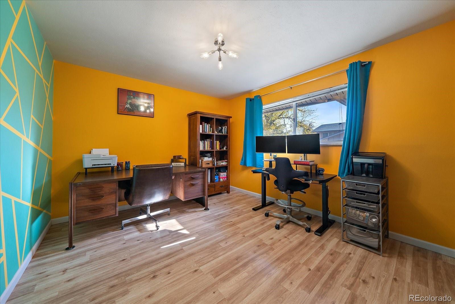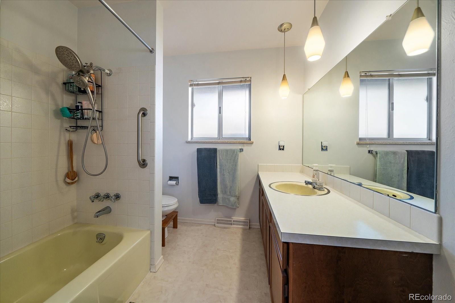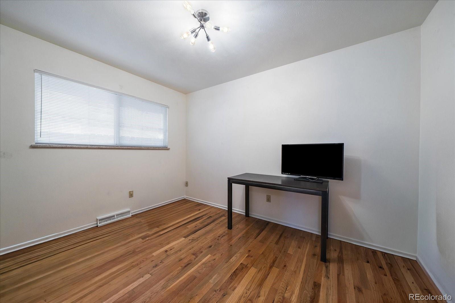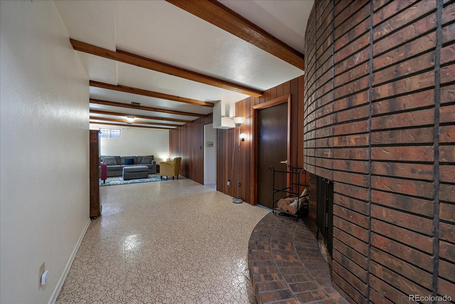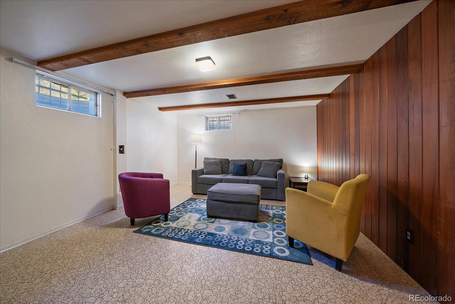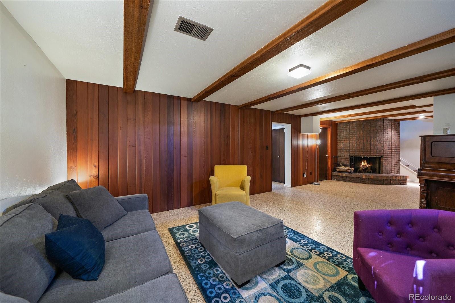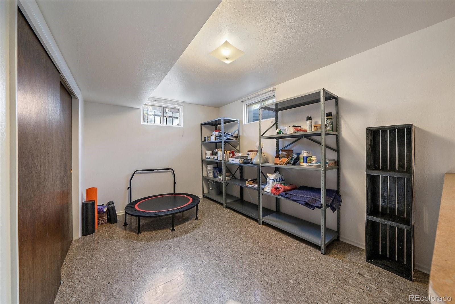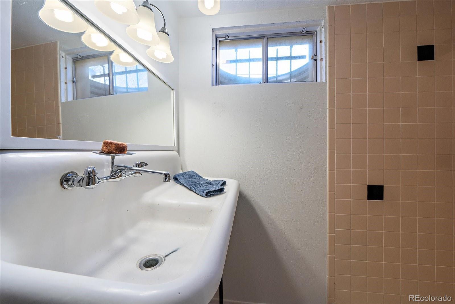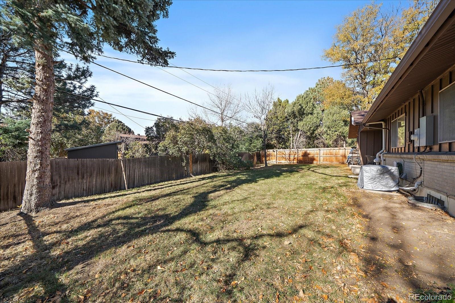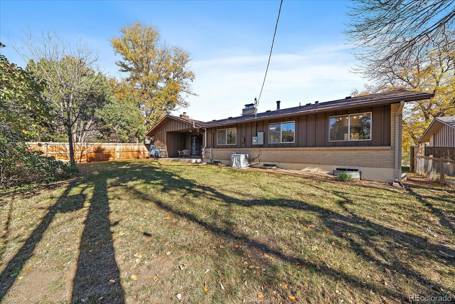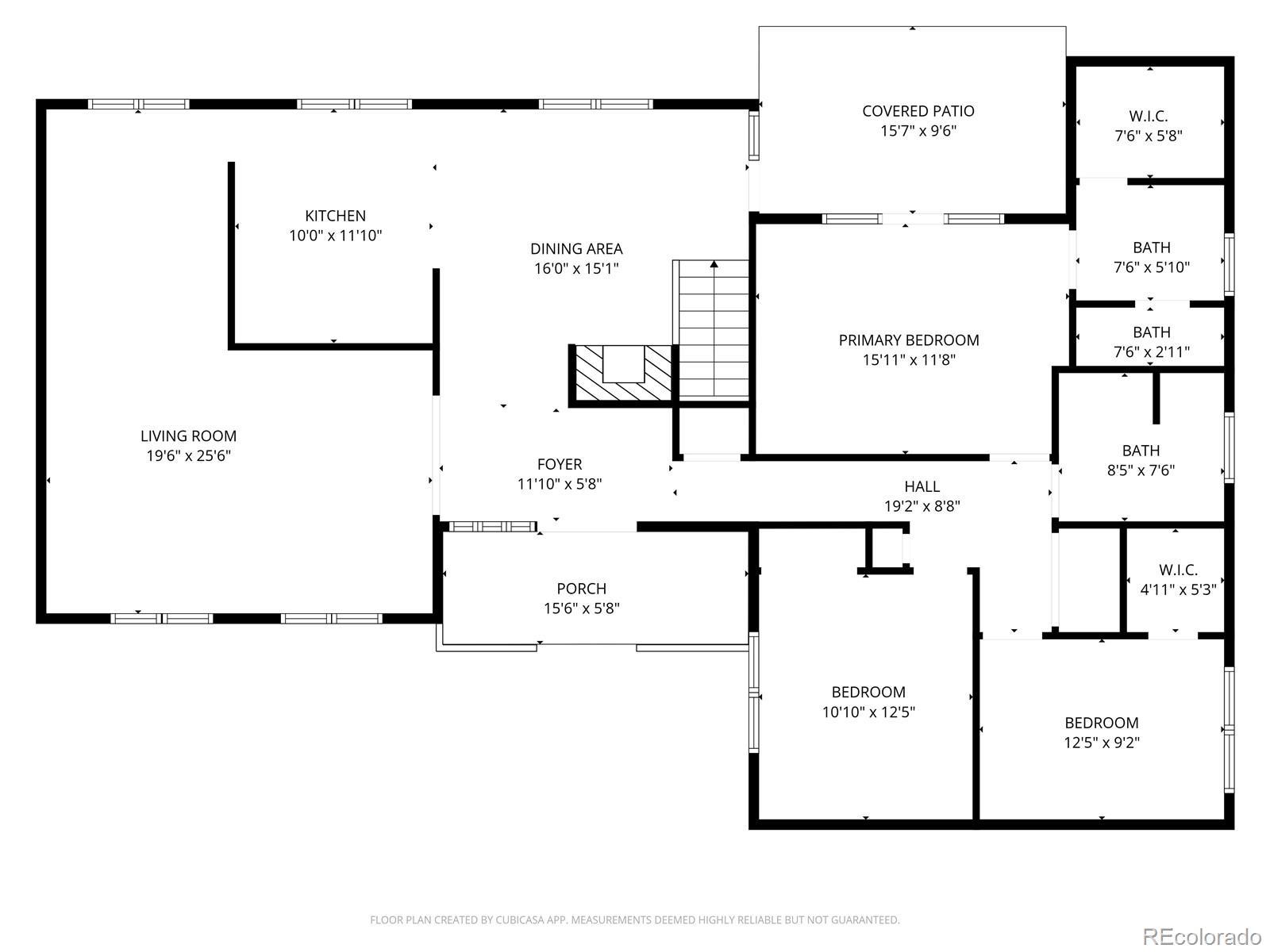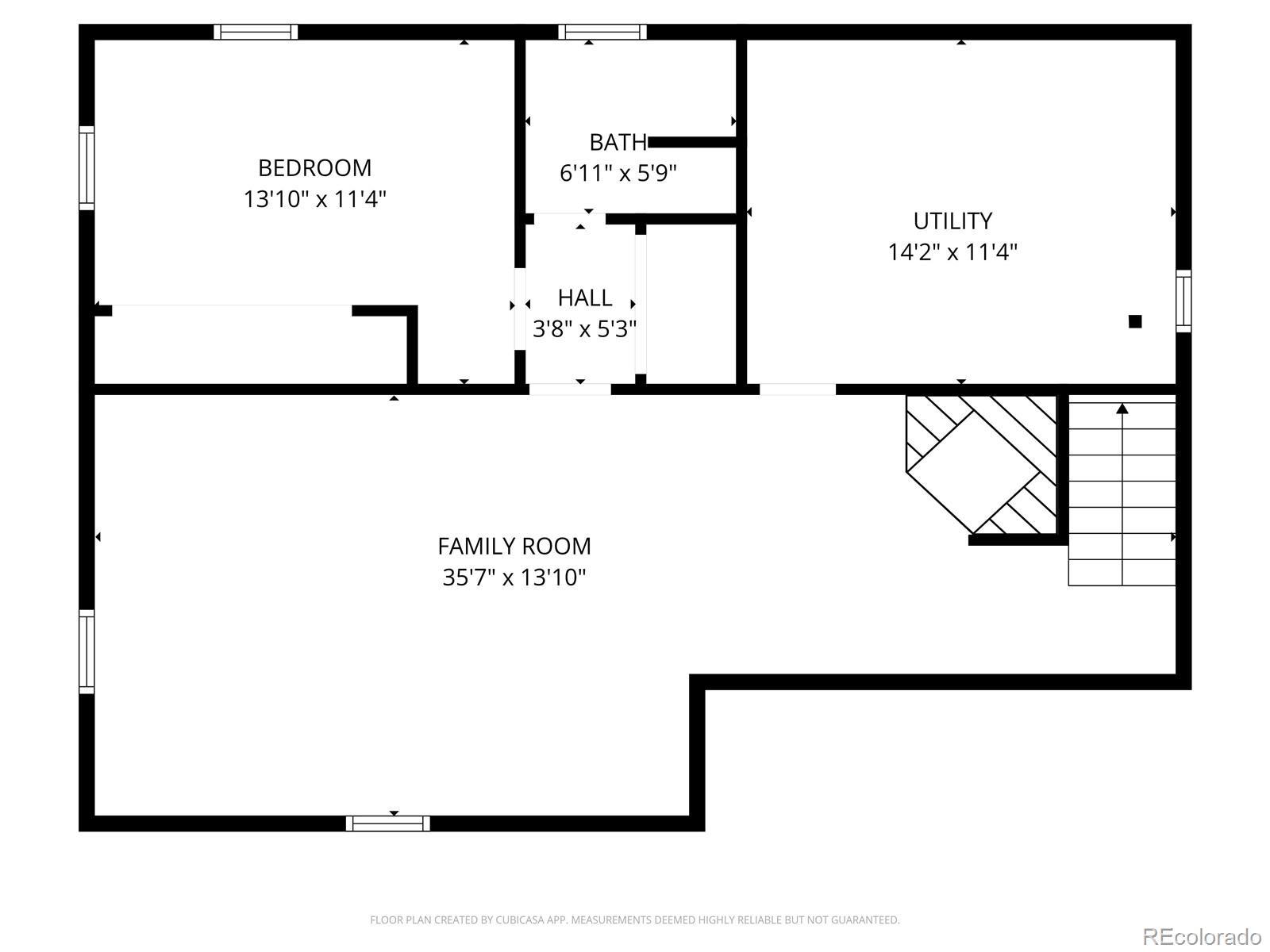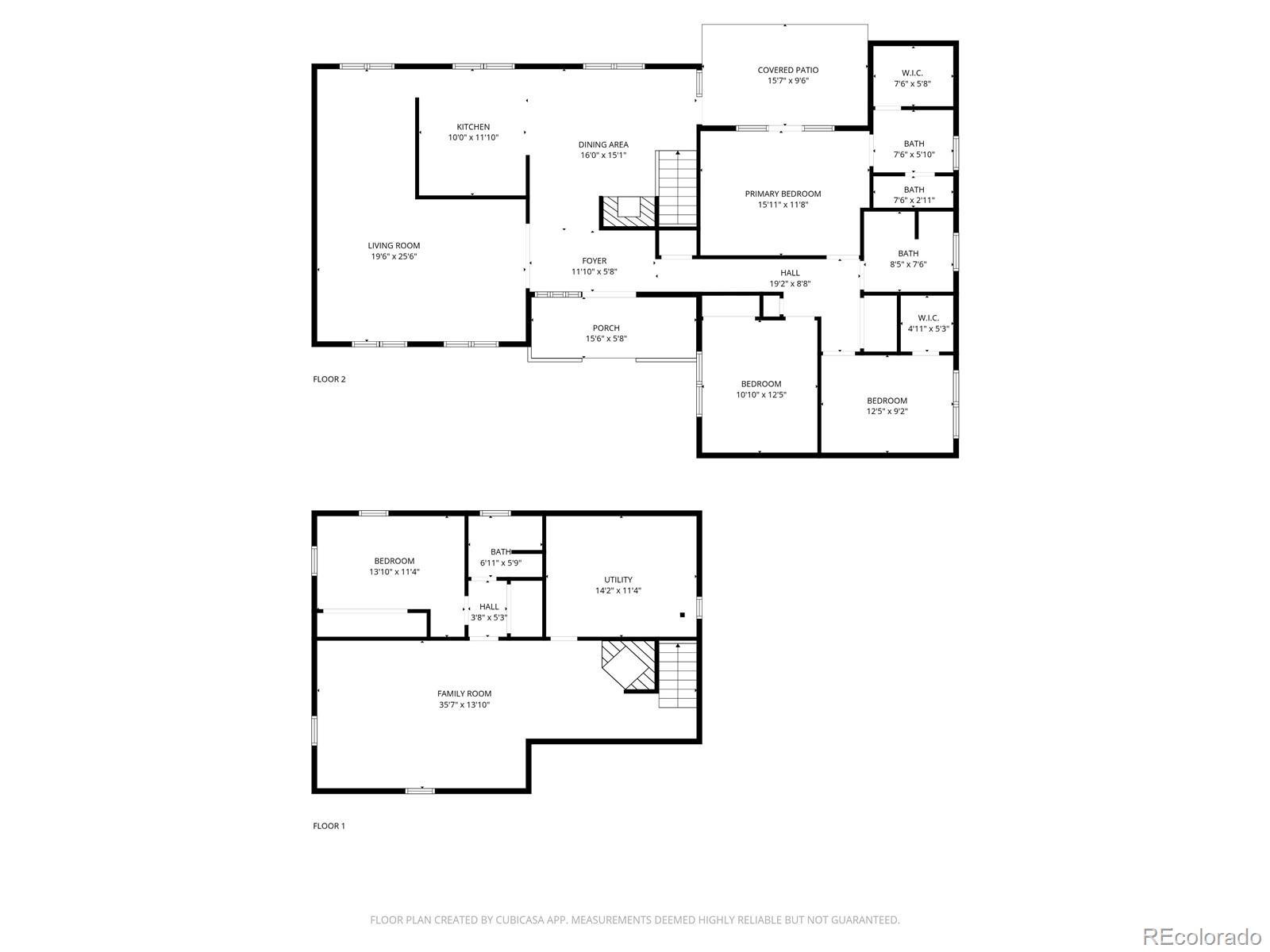Find us on...
Dashboard
- 4 Beds
- 3 Baths
- 2,538 Sqft
- .19 Acres
New Search X
2849 S Depew Street
Charming ranch home in great location. Step into timeless character and modern comfort in this beautifully maintained home featuring all new laminate flooring on the main level, fresh paint inside and out, updated lighting and so much more. This home blends classic charm with modern conveniences. Enjoy an open floor plan with spacious living room and dining room perfect for entertaining. Both the kitchen and family room are highlighted with fireplaces to add warmth and style. The kitchen boasts newer appliances and there is a built in safe in every bedroom. Primary bedroom is a great size and features a door to the backyard, a large walk in cedar closet, and 3/4 bath with new counter, sink and faucet. Downstairs you will love the finished basement with family room, bedroom, 3/4 bath and storage room. Outside relax on the covered back patio overlooking a spacious, private fenced yard. There are sprinklers both front and back. Located in a highly desirable neighborhood close to shopping, parks and schools. The furnace and a/c were replaced in 2023 along with the roof. A radon mitigation system was also installed in 23. Don't miss your chance to own this move-in ready gem.
Listing Office: RE/MAX Alliance 
Essential Information
- MLS® #6787936
- Price$625,000
- Bedrooms4
- Bathrooms3.00
- Full Baths1
- Square Footage2,538
- Acres0.19
- Year Built1967
- TypeResidential
- Sub-TypeSingle Family Residence
- StyleMid-Century Modern
- StatusActive
Community Information
- Address2849 S Depew Street
- SubdivisionBear Valley
- CityDenver
- CountyDenver
- StateCO
- Zip Code80227
Amenities
- Parking Spaces2
- # of Garages2
Utilities
Cable Available, Electricity Connected, Internet Access (Wired), Natural Gas Connected, Phone Available
Parking
Concrete, Exterior Access Door, Oversized
Interior
- HeatingForced Air, Natural Gas
- CoolingCentral Air
- FireplaceYes
- # of Fireplaces2
- FireplacesFamily Room, Kitchen
- StoriesOne
Interior Features
Breakfast Bar, Built-in Features, Entrance Foyer, Laminate Counters, Open Floorplan, Primary Suite, Radon Mitigation System, Solid Surface Counters, Walk-In Closet(s), Wired for Data
Appliances
Dishwasher, Disposal, Dryer, Microwave, Oven, Range, Refrigerator, Self Cleaning Oven, Washer
Exterior
- Exterior FeaturesPrivate Yard
- RoofComposition
- FoundationSlab
Lot Description
Irrigated, Landscaped, Level, Sprinklers In Front, Sprinklers In Rear
Windows
Double Pane Windows, Window Coverings
School Information
- DistrictDenver 1
- ElementaryTraylor Academy
- MiddleStrive Federal
- HighJohn F. Kennedy
Additional Information
- Date ListedOctober 30th, 2025
- ZoningS-SU-F
Listing Details
 RE/MAX Alliance
RE/MAX Alliance
 Terms and Conditions: The content relating to real estate for sale in this Web site comes in part from the Internet Data eXchange ("IDX") program of METROLIST, INC., DBA RECOLORADO® Real estate listings held by brokers other than RE/MAX Professionals are marked with the IDX Logo. This information is being provided for the consumers personal, non-commercial use and may not be used for any other purpose. All information subject to change and should be independently verified.
Terms and Conditions: The content relating to real estate for sale in this Web site comes in part from the Internet Data eXchange ("IDX") program of METROLIST, INC., DBA RECOLORADO® Real estate listings held by brokers other than RE/MAX Professionals are marked with the IDX Logo. This information is being provided for the consumers personal, non-commercial use and may not be used for any other purpose. All information subject to change and should be independently verified.
Copyright 2025 METROLIST, INC., DBA RECOLORADO® -- All Rights Reserved 6455 S. Yosemite St., Suite 500 Greenwood Village, CO 80111 USA
Listing information last updated on November 5th, 2025 at 10:33am MST.

