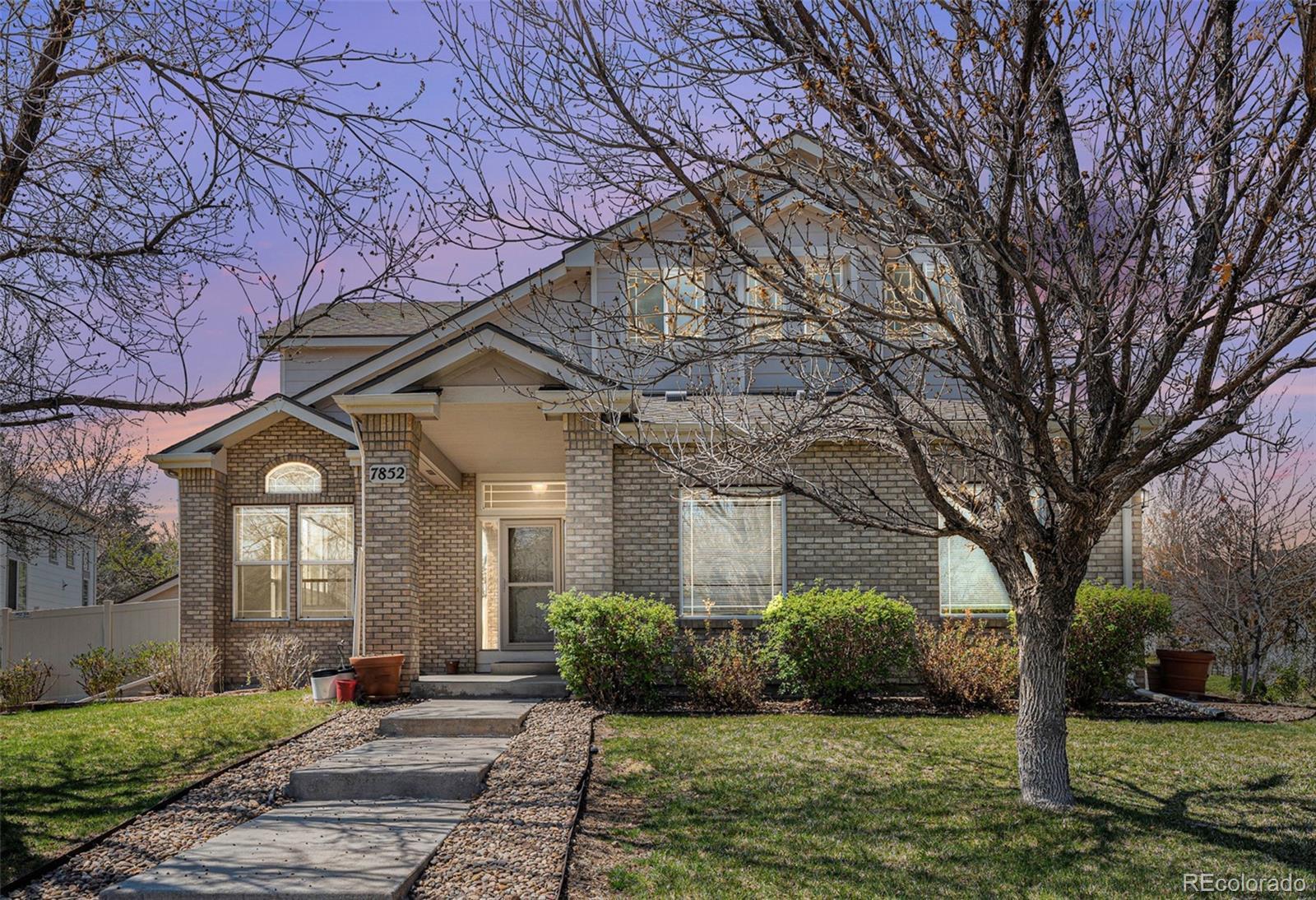Find us on...
Dashboard
- 5 Beds
- 4 Baths
- 3,061 Sqft
- .28 Acres
New Search X
7852 W 95th Drive
Welcome to this pretty 5-bedroom, 4-bathroom home, perfectly situated on a spacious corner lot in the heart of Westminster! With over 3,000 finished square feet, this residence offers the ideal blend of space, style, and location. The rare 3-car side-load garage adds both curb appeal and functionality, while inside, you'll find vaulted ceilings, multiple living areas, and thoughtful finishes throughout. The expansive layout includes a grand primary suite, generous secondary bedrooms, and a finished basement with a wet bar ideal for entertaining, relaxing, or accommodating guests. Step outside to your own private oasis featuring an oversized backyard with mature landscaping and a large deck, perfect for summer barbecues, morning coffee, or simply enjoying Colorado’s beautiful seasons. Located within walking distance to parks, scenic trails, a lake, open space, and just minutes to shopping, dining, and entertainment, this home truly has it all. Spacious, stylish, and move-in ready in one of Westminster’s most convenient and desirable areas! Hurry and see today before this one is gone!
Listing Office: Wilks Real Estate 
Essential Information
- MLS® #6790107
- Price$775,000
- Bedrooms5
- Bathrooms4.00
- Full Baths3
- Half Baths1
- Square Footage3,061
- Acres0.28
- Year Built2004
- TypeResidential
- Sub-TypeSingle Family Residence
- StatusPending
Community Information
- Address7852 W 95th Drive
- SubdivisionWadsworth Estates
- CityWestminster
- CountyJefferson
- StateCO
- Zip Code80021
Amenities
- UtilitiesElectricity Connected
- Parking Spaces3
- ParkingConcrete
- # of Garages3
Interior
- HeatingForced Air
- CoolingCentral Air
- FireplaceYes
- FireplacesLiving Room
- StoriesTwo
Interior Features
Breakfast Nook, Built-in Features, Entrance Foyer, Five Piece Bath, High Ceilings, Kitchen Island, Walk-In Closet(s), Wet Bar
Appliances
Bar Fridge, Dishwasher, Disposal, Dryer, Microwave, Oven, Refrigerator, Washer
Exterior
- RoofComposition
- FoundationSlab
Lot Description
Corner Lot, Landscaped, Master Planned
School Information
- DistrictJefferson County R-1
- ElementarySemper
- MiddleMandalay
- HighStandley Lake
Additional Information
- Date ListedApril 16th, 2025
Listing Details
 Wilks Real Estate
Wilks Real Estate
Office Contact
cory@wilksrealestate.com,720-388-8888
 Terms and Conditions: The content relating to real estate for sale in this Web site comes in part from the Internet Data eXchange ("IDX") program of METROLIST, INC., DBA RECOLORADO® Real estate listings held by brokers other than RE/MAX Professionals are marked with the IDX Logo. This information is being provided for the consumers personal, non-commercial use and may not be used for any other purpose. All information subject to change and should be independently verified.
Terms and Conditions: The content relating to real estate for sale in this Web site comes in part from the Internet Data eXchange ("IDX") program of METROLIST, INC., DBA RECOLORADO® Real estate listings held by brokers other than RE/MAX Professionals are marked with the IDX Logo. This information is being provided for the consumers personal, non-commercial use and may not be used for any other purpose. All information subject to change and should be independently verified.
Copyright 2025 METROLIST, INC., DBA RECOLORADO® -- All Rights Reserved 6455 S. Yosemite St., Suite 500 Greenwood Village, CO 80111 USA
Listing information last updated on April 27th, 2025 at 5:48am MDT.




































