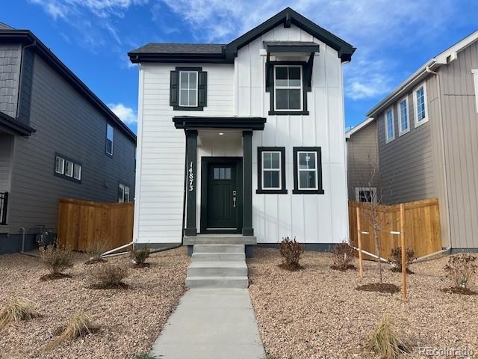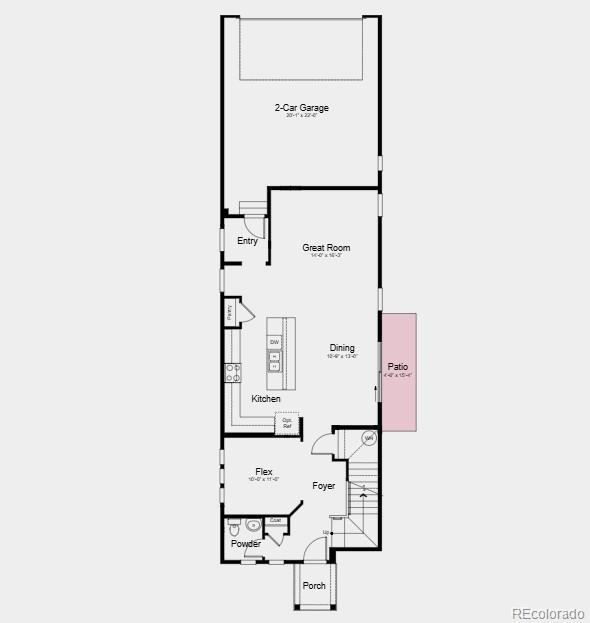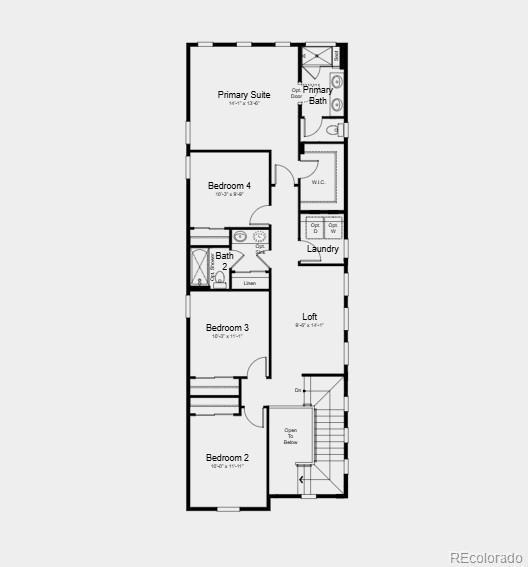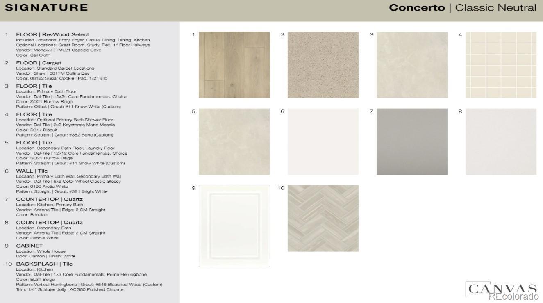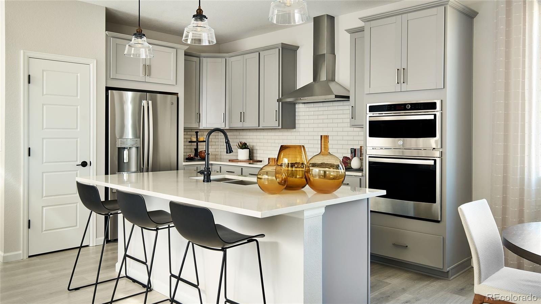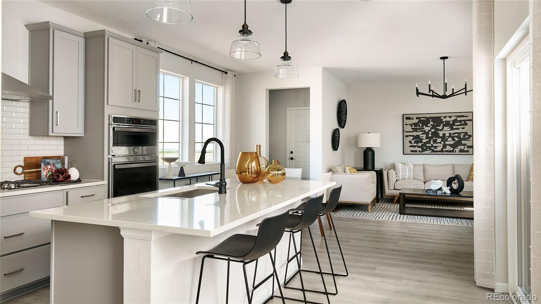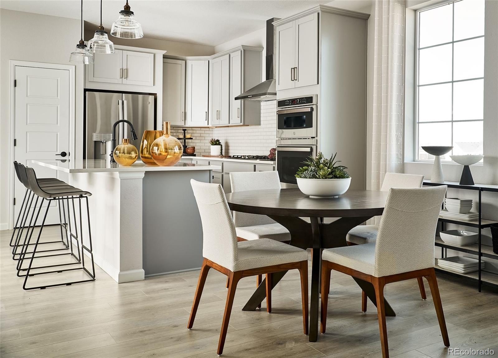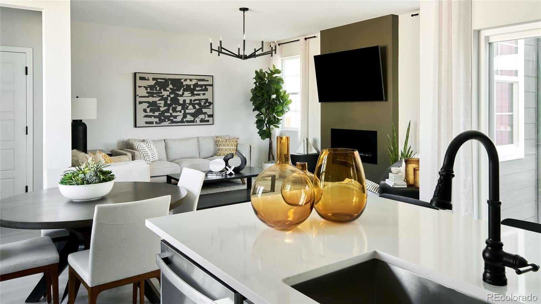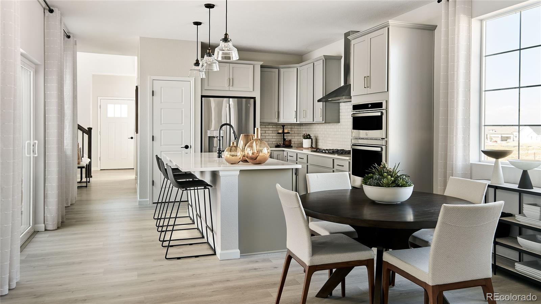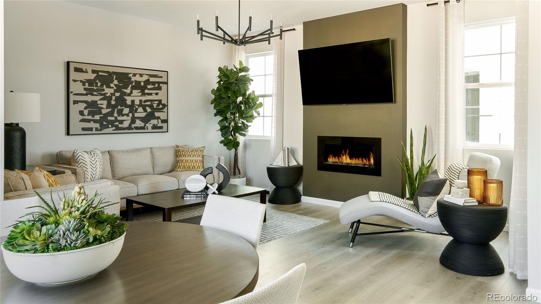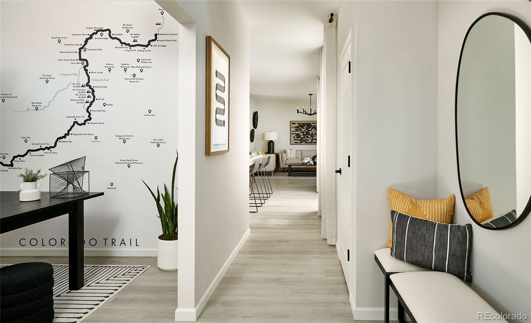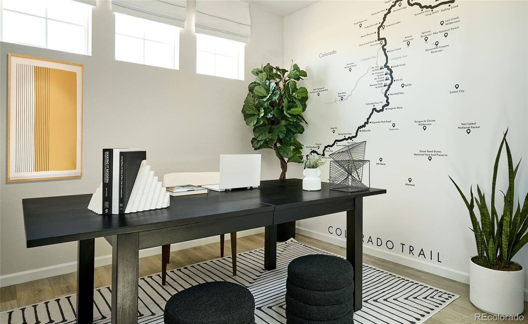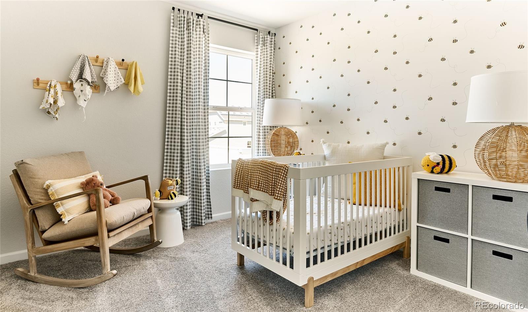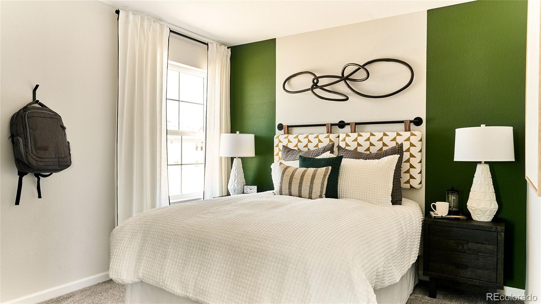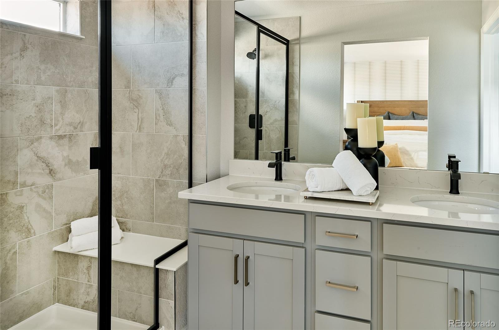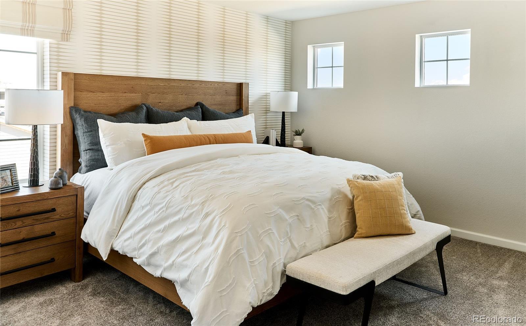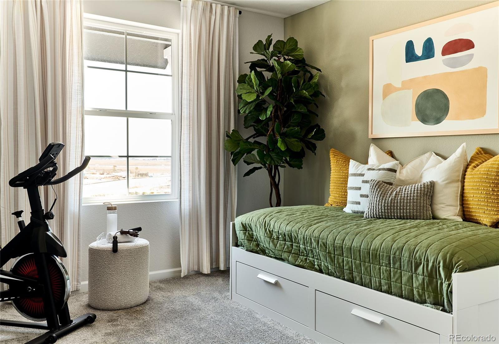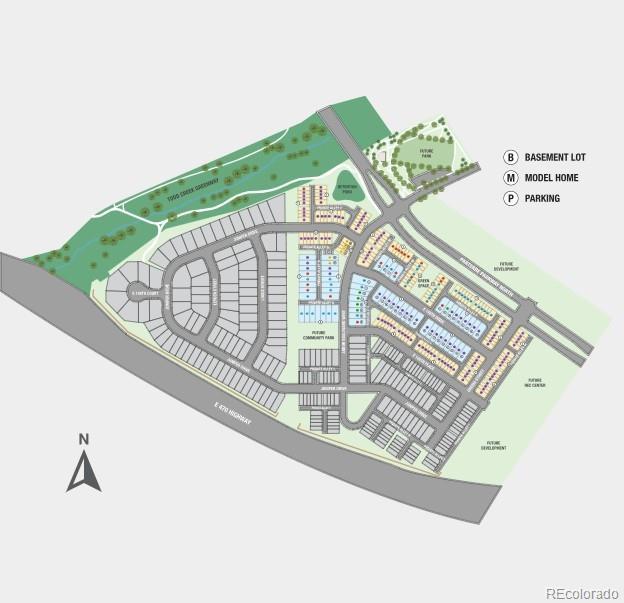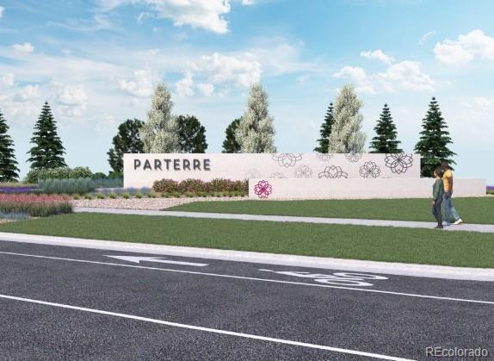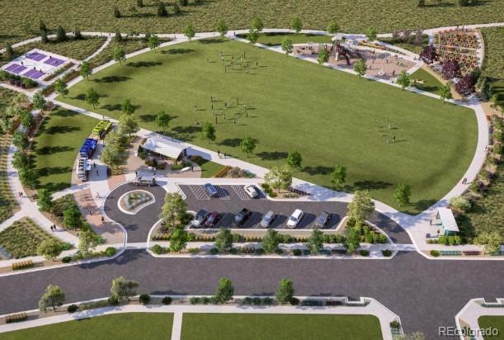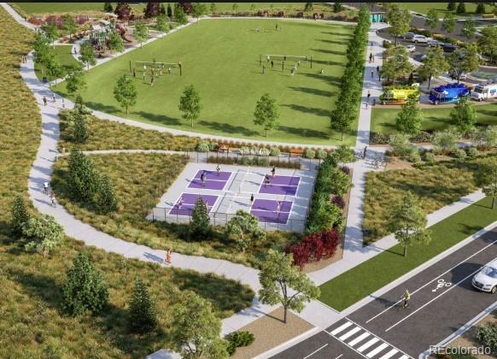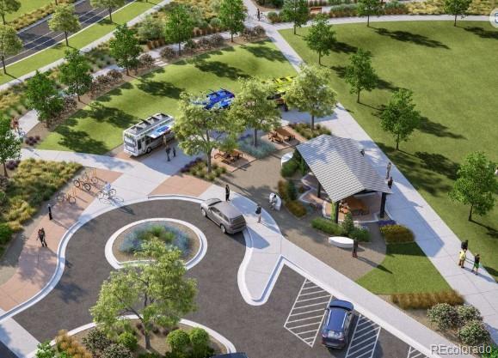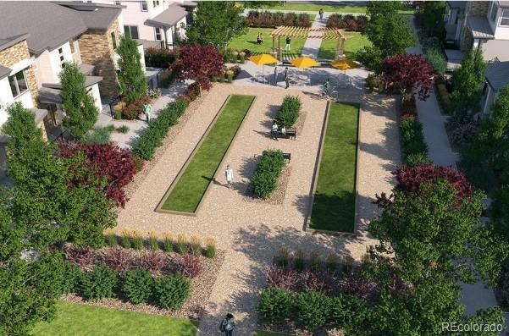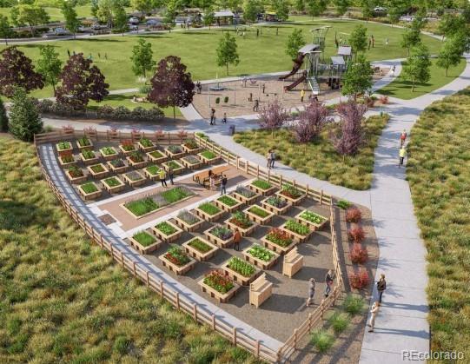Find us on...
Dashboard
- 4 Beds
- 3 Baths
- 2,122 Sqft
- .07 Acres
New Search X
14873 Arbor Boulevard W
What's Special: Model Plan | Dedicated Home Office | East Facing Lot. New Construction - Ready Now! Built by Taylor Morrison. Welcome to the Stella Plus at 14873 Arbor Boulevard West in Parterre Horizon Collection. Just off the foyer, a versatile flex space offers the perfect spot for a home office, hobby room, or quiet retreat. Continue into an open-concept layout where the great room, dining area, and spacious kitchen with a large island flow together seamlessly, ideal for everyday living and entertaining. Step outside to a relaxing patio and enjoy fresh air and sunshine right at home. Upstairs, the private primary suite features an en-suite bath and generous walk-in closet. Three secondary bedrooms, a full shared bath, a versatile loft, and a convenient laundry room complete the second floor. Life at Parterre is all about connection and recreation. Planned amenities include a rec center with pool, pickleball courts, playgrounds, 22 pocket parks, and scenic trails linking to the Todd Creek trail system. Enjoy easy access to I-25, E-470, the Denver Premium Outlets, and the South Platte River. Thornton offers over 140 miles of trails and 2,500 acres of open space to explore, while DIA, Downtown Boulder, Denver’s Central Business District, and Omni Interlocken are all just 20–25 miles away. Additional Highlights Include: Outdoor patio, second sink at upstairs secondary bath, gas range, and appliance package. Photos are for representative purposes only.
Listing Office: RE/MAX Professionals 
Essential Information
- MLS® #6792837
- Price$548,990
- Bedrooms4
- Bathrooms3.00
- Full Baths2
- Half Baths1
- Square Footage2,122
- Acres0.07
- Year Built2025
- TypeResidential
- Sub-TypeSingle Family Residence
- StyleA-Frame
- StatusPending
Community Information
- Address14873 Arbor Boulevard W
- SubdivisionParterre
- CityThornton
- CountyAdams
- StateCO
- Zip Code80602
Amenities
- Parking Spaces2
- ParkingConcrete
- # of Garages2
Amenities
Clubhouse, Fitness Center, Garden Area, Park, Playground, Pool, Trail(s)
Utilities
Electricity Connected, Natural Gas Connected, Phone Available
Interior
- HeatingNatural Gas
- CoolingCentral Air
- FireplaceYes
- FireplacesInsert
- StoriesTwo
Interior Features
Kitchen Island, Open Floorplan, Pantry, Primary Suite, Quartz Counters, Walk-In Closet(s), Wired for Data
Appliances
Dishwasher, Disposal, Electric Water Heater, Microwave, Range, Sump Pump
Exterior
- Exterior FeaturesLighting, Rain Gutters
- Lot DescriptionLandscaped, Master Planned
- RoofComposition
School Information
- DistrictSchool District 27-J
- ElementaryWest Ridge
- MiddleRoger Quist
- HighRiverdale Ridge
Additional Information
- Date ListedOctober 3rd, 2025
Listing Details
 RE/MAX Professionals
RE/MAX Professionals
 Terms and Conditions: The content relating to real estate for sale in this Web site comes in part from the Internet Data eXchange ("IDX") program of METROLIST, INC., DBA RECOLORADO® Real estate listings held by brokers other than RE/MAX Professionals are marked with the IDX Logo. This information is being provided for the consumers personal, non-commercial use and may not be used for any other purpose. All information subject to change and should be independently verified.
Terms and Conditions: The content relating to real estate for sale in this Web site comes in part from the Internet Data eXchange ("IDX") program of METROLIST, INC., DBA RECOLORADO® Real estate listings held by brokers other than RE/MAX Professionals are marked with the IDX Logo. This information is being provided for the consumers personal, non-commercial use and may not be used for any other purpose. All information subject to change and should be independently verified.
Copyright 2026 METROLIST, INC., DBA RECOLORADO® -- All Rights Reserved 6455 S. Yosemite St., Suite 500 Greenwood Village, CO 80111 USA
Listing information last updated on February 18th, 2026 at 4:03pm MST.

