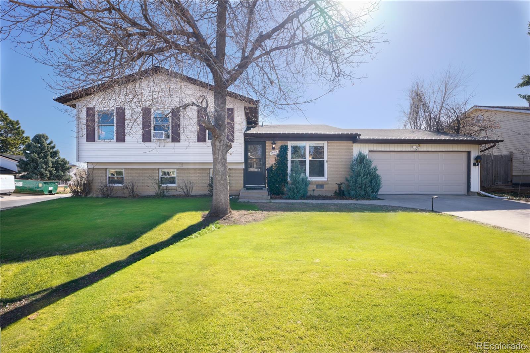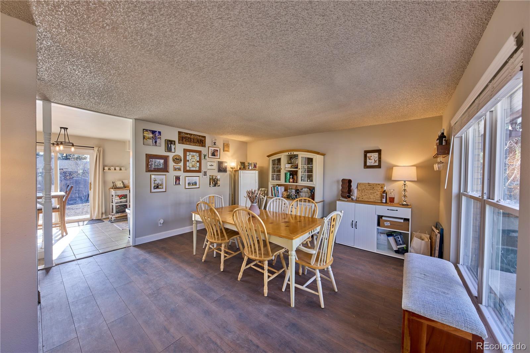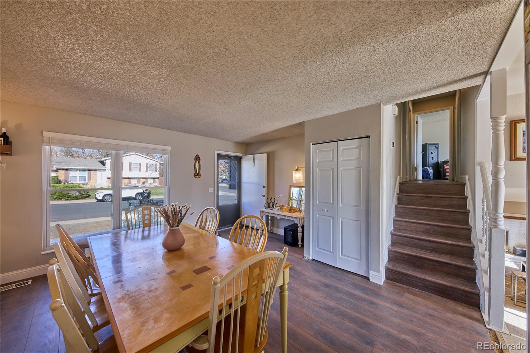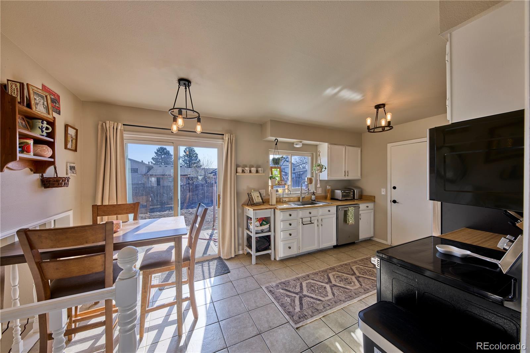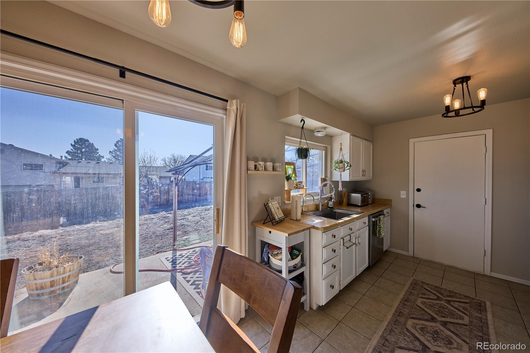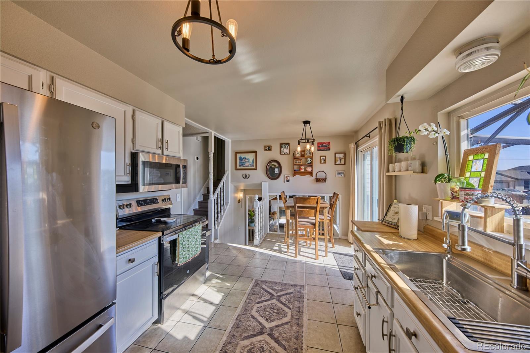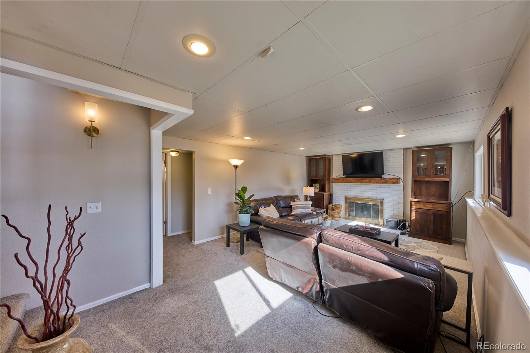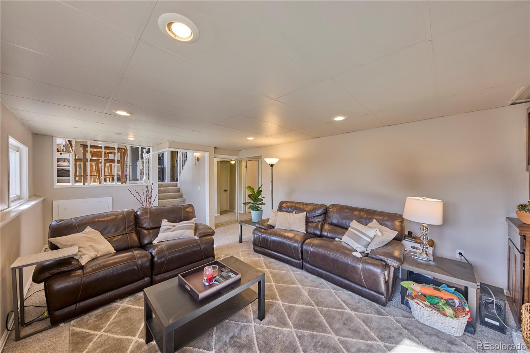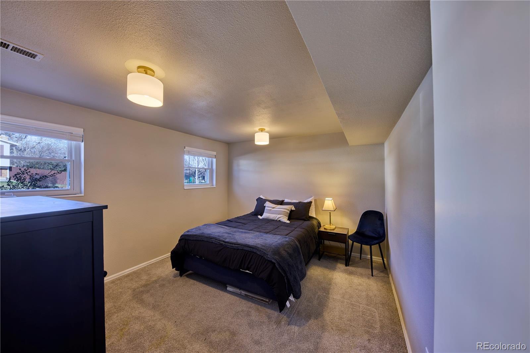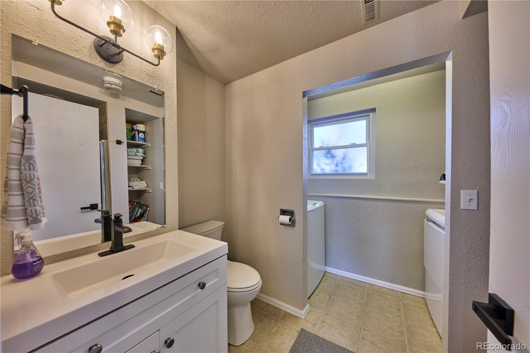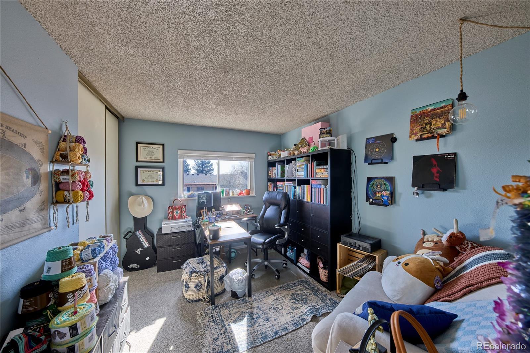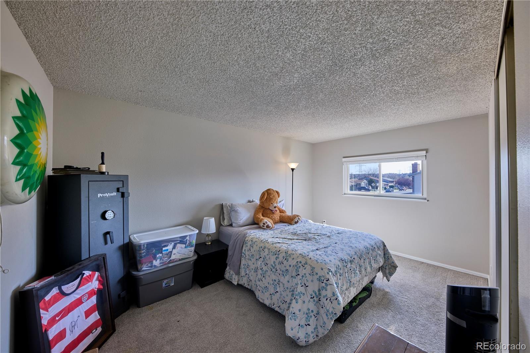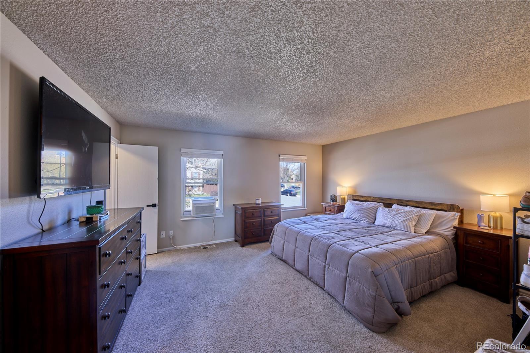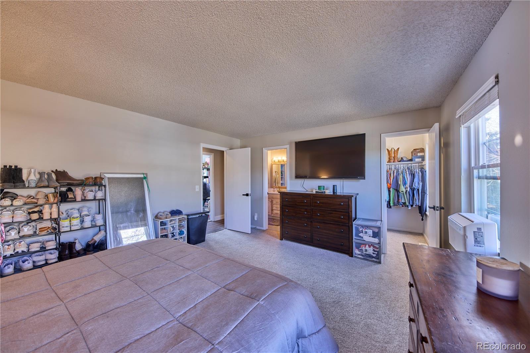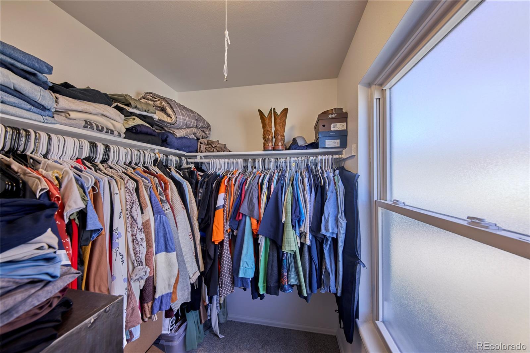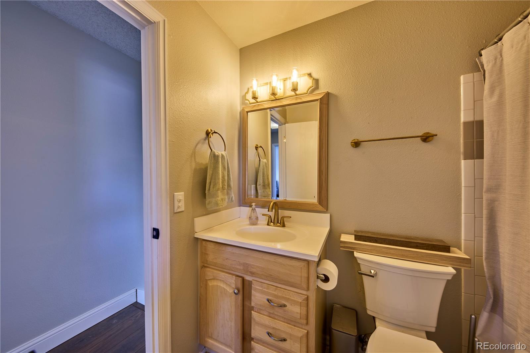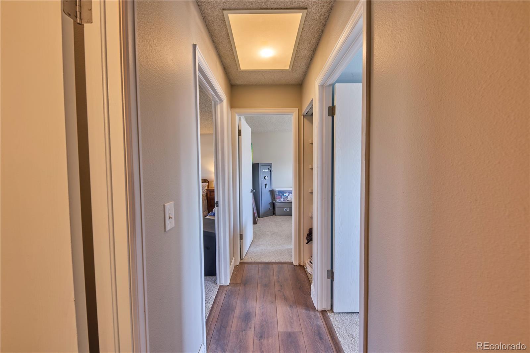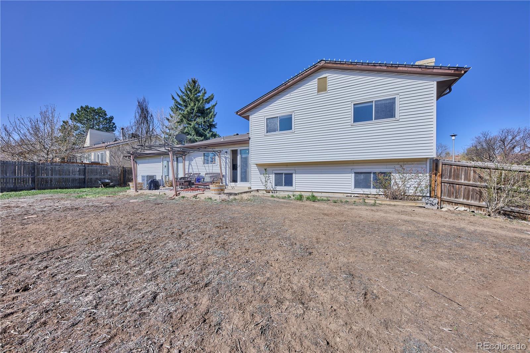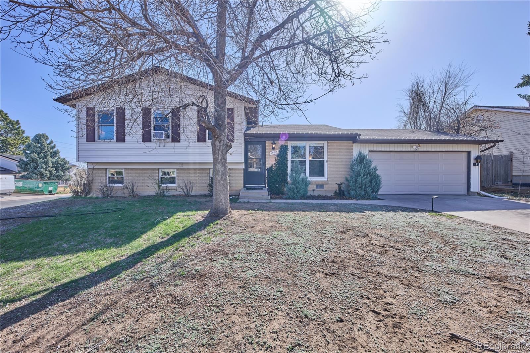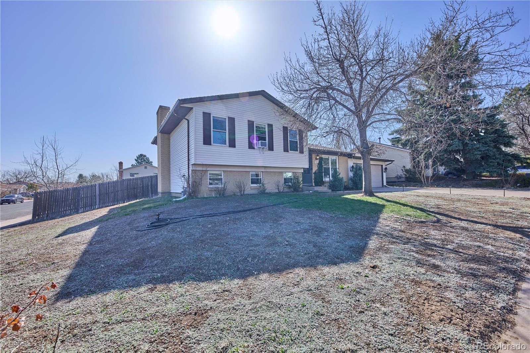Find us on...
Dashboard
- 3 Beds
- 2 Baths
- 1,790 Sqft
- .21 Acres
New Search X
1922 S Ivory Way
Welcome home to 1922 South Ivory Way! This charming 3 bedroom+, 2 bathroom home is where comfort meets convenience. From the moment you walk through the front door, you're greeted by a bright, open living space filled with natural light — perfect for cozy family nights or entertaining friends. The spacious kitchen boasts new (2024) appliances, plenty of counter space, and a seamless flow into the dining area, making it the heart of the home. A few steps from the kitchen, a large family room with fireplace and bright sunny windows is the perfect space for family entertainment. Adjacent to... more »
Listing Office: Jason Mitchell Real Estate Colorado, LLC 
Essential Information
- MLS® #6794467
- Price$499,900
- Bedrooms3
- Bathrooms2.00
- Full Baths1
- Square Footage1,790
- Acres0.21
- Year Built1978
- TypeResidential
- Sub-TypeSingle Family Residence
- StyleContemporary
- StatusActive
Community Information
- Address1922 S Ivory Way
- SubdivisionKingsborough
- CityAurora
- CountyArapahoe
- StateCO
- Zip Code80013
Amenities
- Parking Spaces2
- # of Garages2
Utilities
Cable Available, Electricity Connected, Natural Gas Connected
Parking
Exterior Access Door, Oversized
Interior
- HeatingForced Air, Natural Gas
- CoolingCentral Air
- FireplaceYes
- # of Fireplaces1
- FireplacesFamily Room
- StoriesTri-Level
Interior Features
Ceiling Fan(s), Eat-in Kitchen, Pantry, Smoke Free, Walk-In Closet(s)
Appliances
Dishwasher, Disposal, Dryer, Gas Water Heater, Microwave, Oven, Range, Refrigerator, Washer
Exterior
- Exterior FeaturesPrivate Yard
- Lot DescriptionCorner Lot
- RoofComposition
- FoundationConcrete Perimeter, Slab
School Information
- DistrictAdams-Arapahoe 28J
- ElementaryYale
- MiddleColumbia
- HighGateway
Additional Information
- Date ListedApril 16th, 2025
Listing Details
Jason Mitchell Real Estate Colorado, LLC
 Terms and Conditions: The content relating to real estate for sale in this Web site comes in part from the Internet Data eXchange ("IDX") program of METROLIST, INC., DBA RECOLORADO® Real estate listings held by brokers other than RE/MAX Professionals are marked with the IDX Logo. This information is being provided for the consumers personal, non-commercial use and may not be used for any other purpose. All information subject to change and should be independently verified.
Terms and Conditions: The content relating to real estate for sale in this Web site comes in part from the Internet Data eXchange ("IDX") program of METROLIST, INC., DBA RECOLORADO® Real estate listings held by brokers other than RE/MAX Professionals are marked with the IDX Logo. This information is being provided for the consumers personal, non-commercial use and may not be used for any other purpose. All information subject to change and should be independently verified.
Copyright 2025 METROLIST, INC., DBA RECOLORADO® -- All Rights Reserved 6455 S. Yosemite St., Suite 500 Greenwood Village, CO 80111 USA
Listing information last updated on July 8th, 2025 at 5:06pm MDT.

