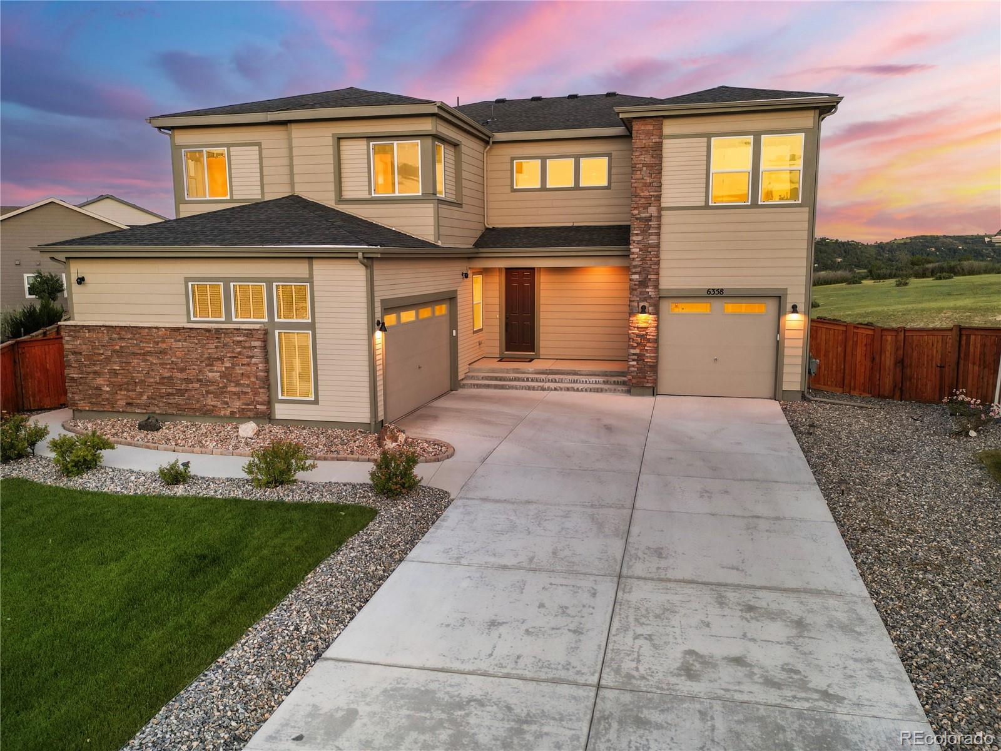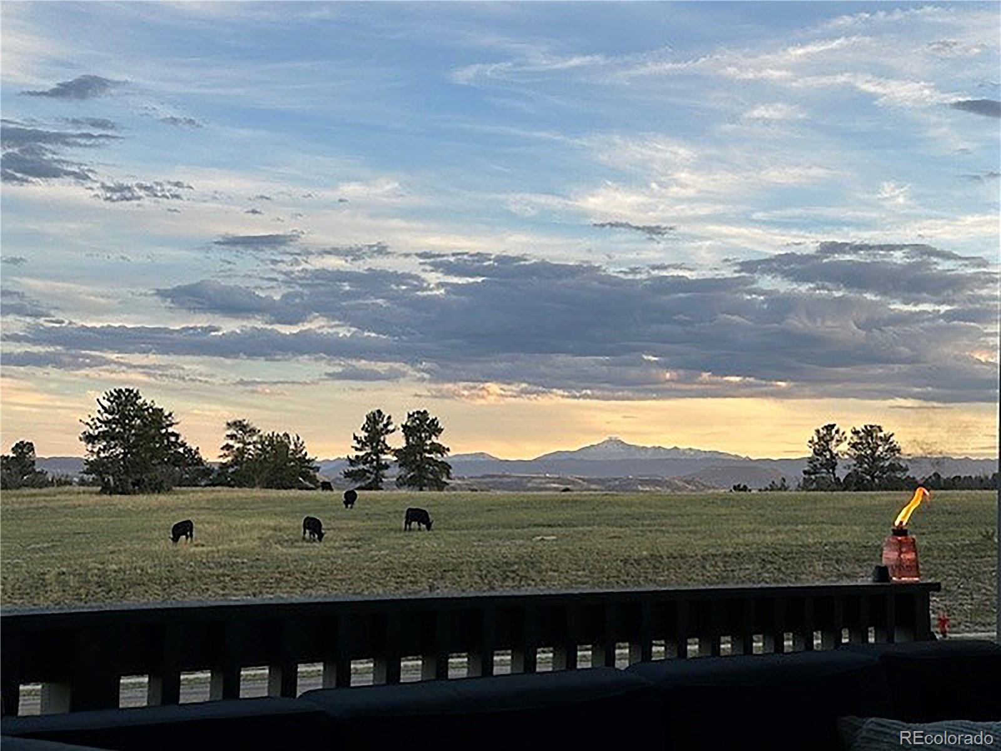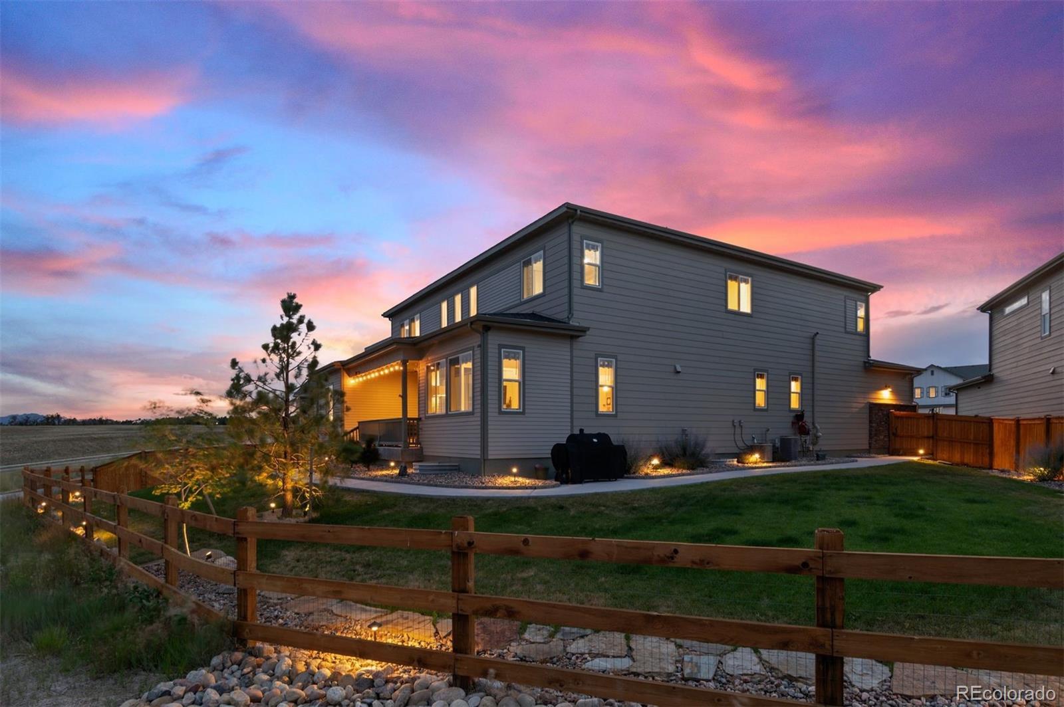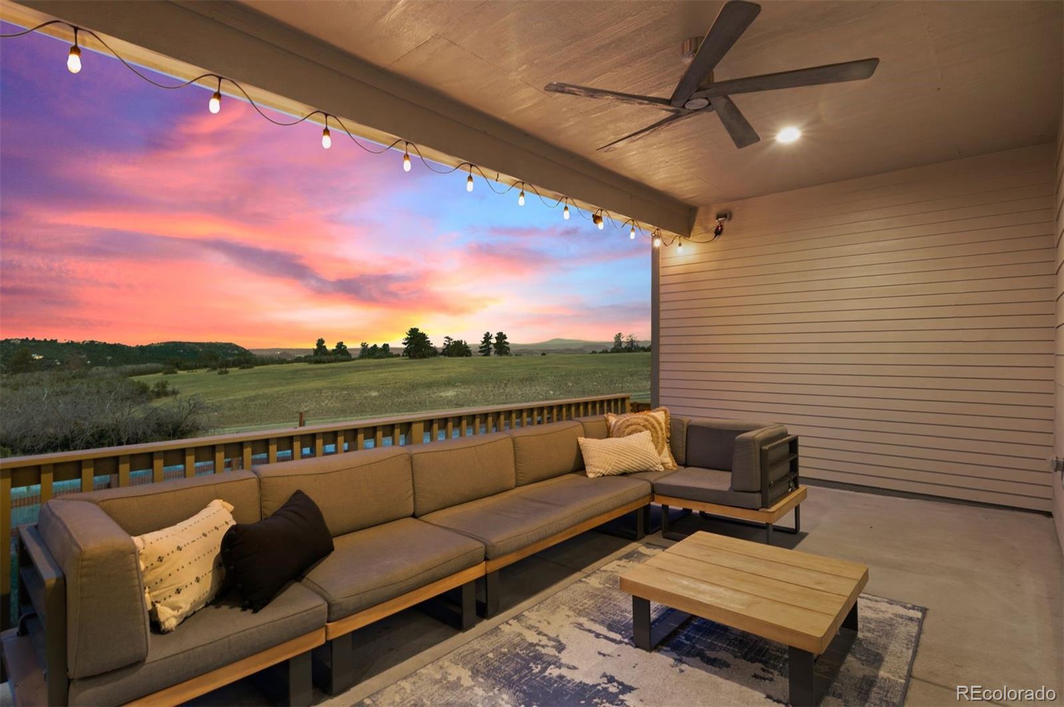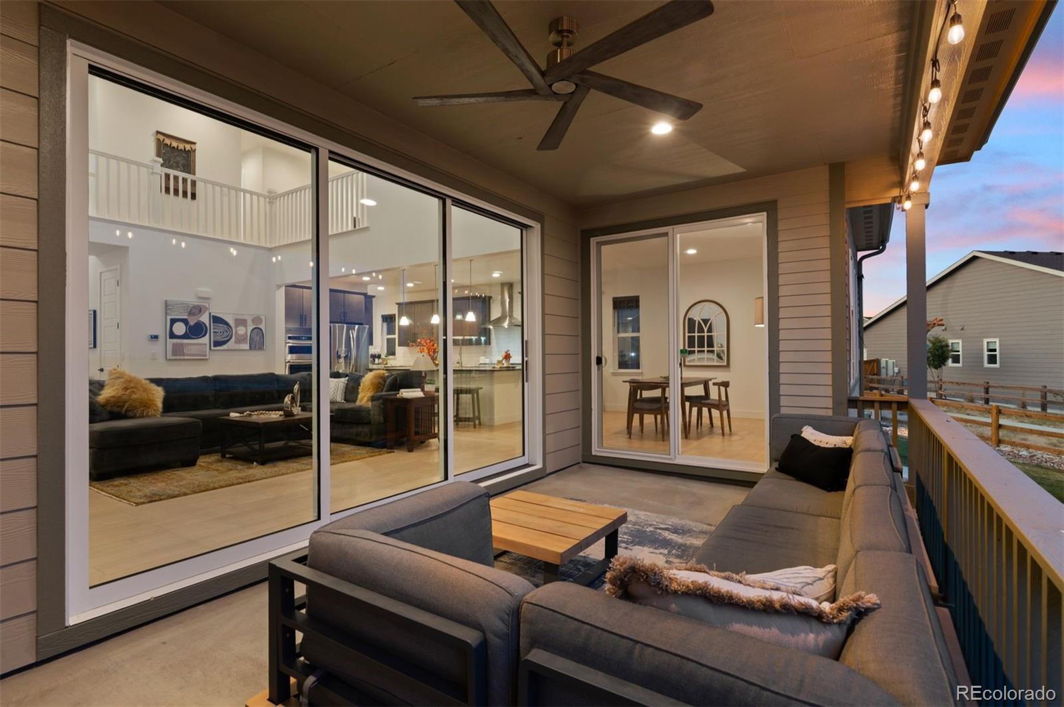Find us on...
Dashboard
- 5 Beds
- 5 Baths
- 3,468 Sqft
- .23 Acres
New Search X
6358 Rockingham Court
Set on one of the most desirable lots in Skyline Ridge, chosen for its commanding views and private cul-de-sac setting, 6358 Rockingham Court is a rare blend of elevated finishes, everyday comfort, and unforgettable views. Built in 2022, the home captures unobstructed vistas of Castle Rock, Pikes Peak, and the twinkling city lights, offering a lifestyle defined by space, serenity, and connection to nature. Step inside to soaring 19-foot ceilings, 8-foot doors, walls of glass, and a seamless flow between the great room, kitchen, and dining, creating a space that feels open yet grounded. Whether you're hosting a lively gathering or savoring a quiet morning, the space adapts effortlessly. The chef’s kitchen, both beautiful and functional, anchors the main level, featuring upgraded finishes including dual-tone quartz countertops, sleek basalt cabinetry, a full suite of stainless steel appliances, and a spacious dining nook surrounded by wraparound windows. A walk-in pantry and butler’s pantry offer the kind of behind-the-scenes functionality every entertainer appreciates. The open floor plan connects seamlessly to a covered deck and landscaped backyard with custom lighting and a concrete walkway, creating multiple outdoor living spaces. The primary suite enjoys separation from the secondary bedrooms for privacy, with a spa-inspired bath featuring a glass shower clad in floor-to-ceiling tile, an oversized 8-foot shower head, and elegant details throughout. Secondary baths echo the same elevated design, blending modern lines with comfort. Additional highlights include a split 3-car garage, equipped with a 240V outlet for car charging. The unfinished walk-out basement with 9-foot ceilings offers 1,800+ square feet to customize—whether a home gym, theater, or additional bedrooms. A neighborhood pocket park is visible from the home, top-rated schools are minutes away, and Castle Pines’ trails, and amenities are just beyond your doorstep.
Listing Office: LIV Sotheby's International Realty 
Essential Information
- MLS® #6798830
- Price$1,194,900
- Bedrooms5
- Bathrooms5.00
- Full Baths2
- Half Baths1
- Square Footage3,468
- Acres0.23
- Year Built2022
- TypeResidential
- Sub-TypeSingle Family Residence
- StyleTraditional
- StatusActive
Community Information
- Address6358 Rockingham Court
- SubdivisionCastle Pines Town Center
- CityCastle Pines
- CountyDouglas
- StateCO
- Zip Code80108
Amenities
- Parking Spaces3
- ParkingConcrete
- # of Garages3
View
City, Meadow, Mountain(s), Valley
Interior
- HeatingForced Air
- CoolingAir Conditioning-Room
- FireplaceYes
- # of Fireplaces1
- FireplacesGreat Room
- StoriesTwo
Interior Features
Breakfast Bar, Eat-in Kitchen, Five Piece Bath, Quartz Counters, Smoke Free, Walk-In Closet(s)
Appliances
Double Oven, Gas Water Heater, Range
Exterior
- Exterior FeaturesLighting
- RoofShingle
Lot Description
Cul-De-Sac, Landscaped, Level
School Information
- DistrictDouglas RE-1
- ElementaryBuffalo Ridge
- MiddleRocky Heights
- HighRock Canyon
Additional Information
- Date ListedJuly 17th, 2025
Listing Details
LIV Sotheby's International Realty
 Terms and Conditions: The content relating to real estate for sale in this Web site comes in part from the Internet Data eXchange ("IDX") program of METROLIST, INC., DBA RECOLORADO® Real estate listings held by brokers other than RE/MAX Professionals are marked with the IDX Logo. This information is being provided for the consumers personal, non-commercial use and may not be used for any other purpose. All information subject to change and should be independently verified.
Terms and Conditions: The content relating to real estate for sale in this Web site comes in part from the Internet Data eXchange ("IDX") program of METROLIST, INC., DBA RECOLORADO® Real estate listings held by brokers other than RE/MAX Professionals are marked with the IDX Logo. This information is being provided for the consumers personal, non-commercial use and may not be used for any other purpose. All information subject to change and should be independently verified.
Copyright 2025 METROLIST, INC., DBA RECOLORADO® -- All Rights Reserved 6455 S. Yosemite St., Suite 500 Greenwood Village, CO 80111 USA
Listing information last updated on December 22nd, 2025 at 3:03am MST.

