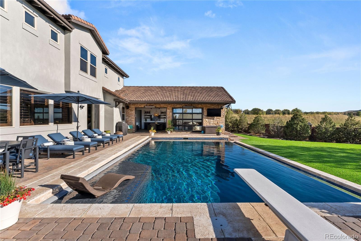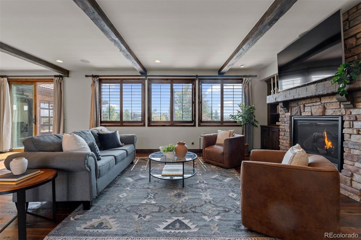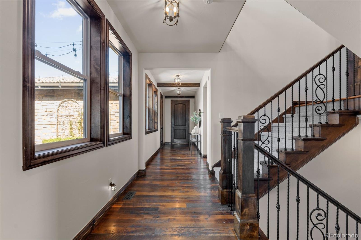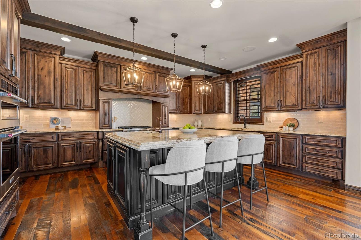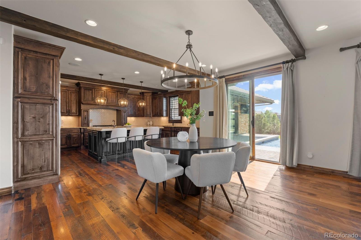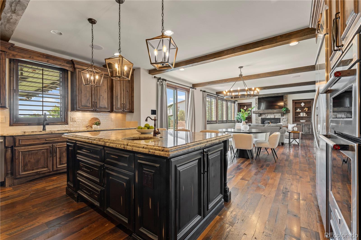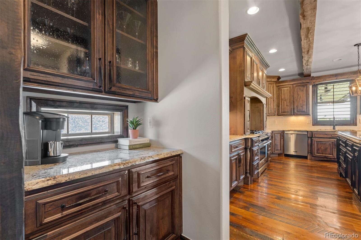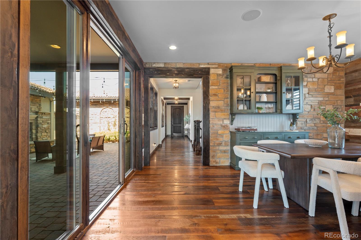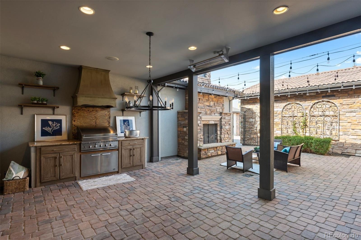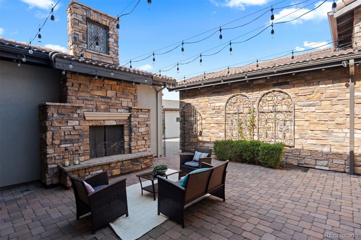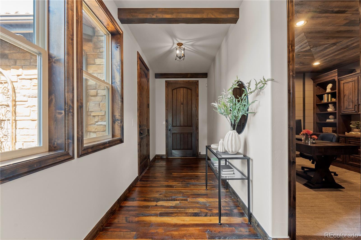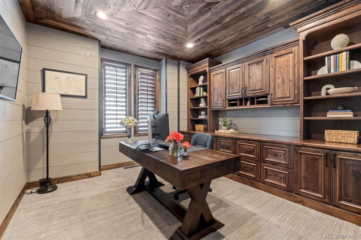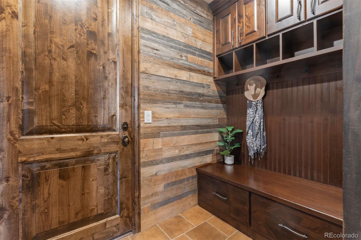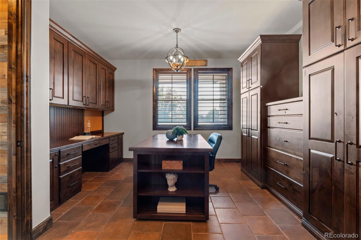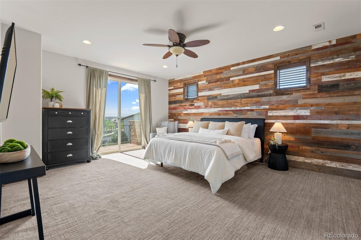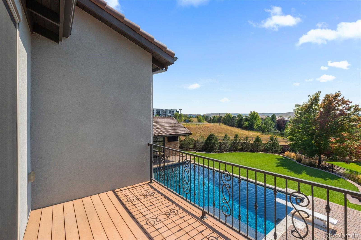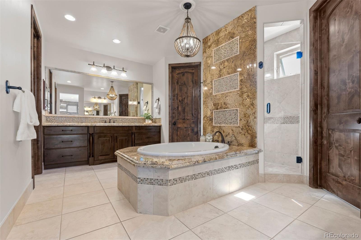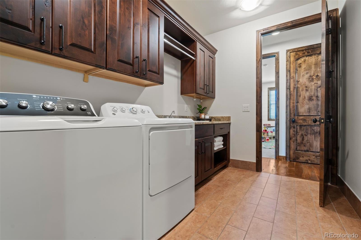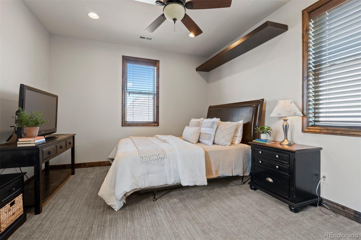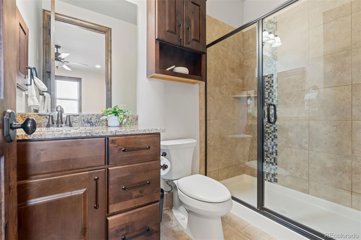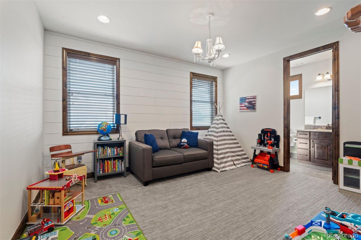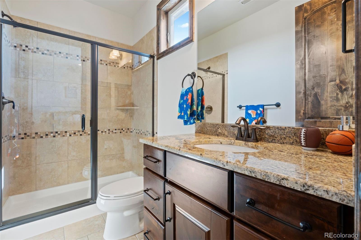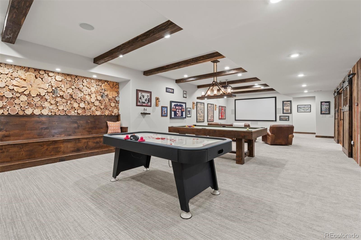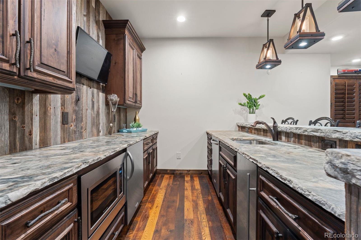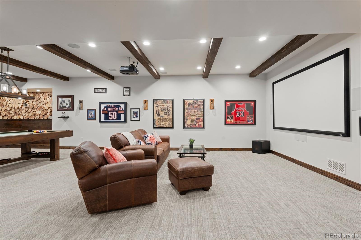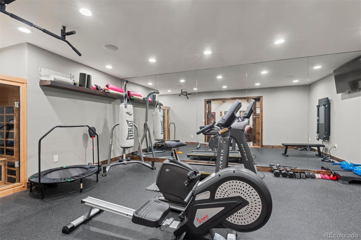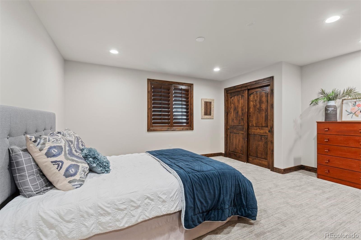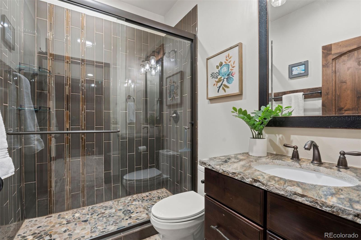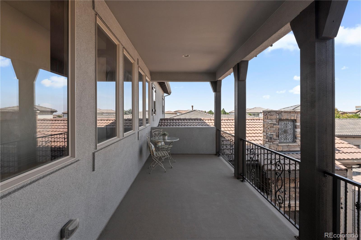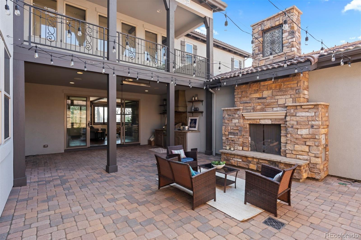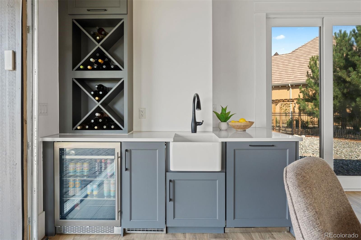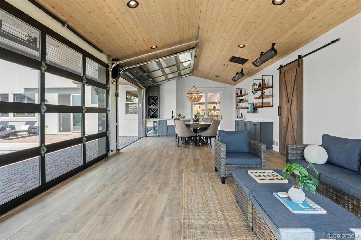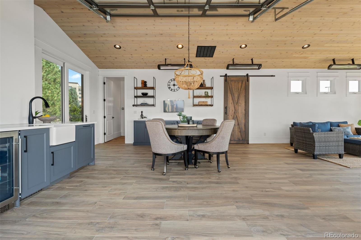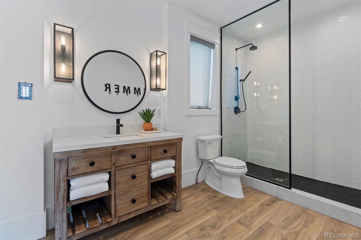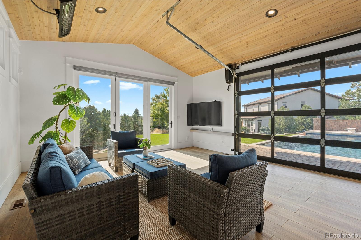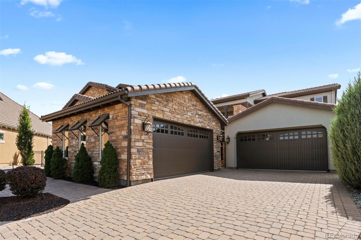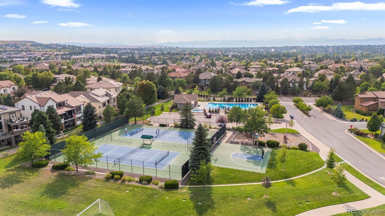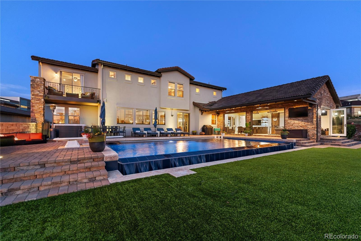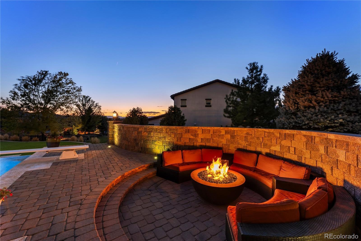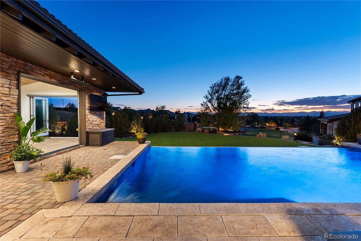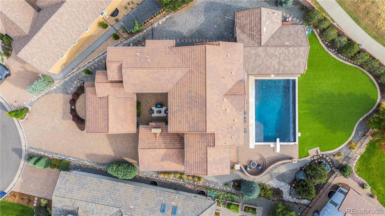Find us on...
Dashboard
- 5 Beds
- 7 Baths
- 7,637 Sqft
- .39 Acres
New Search X
9507 Winding Hill Court
This fully loaded Heritage Hills showpiece offers resort-style living, timeless finishes, and unmatched custom features. Sited on one of the premier lots in all of Heritage Hills, this Overlook residence redefines luxury living with over $1 million in bespoke upgrades and a jaw-dropping pool house addition completed in 2022. Anchored by a resort-style infinity-edge pool and spa, the ADU/pool house includes its own laundry, full bath, wet bar, and HVAC—creating a private retreat that’s as functional as it is stunning. The oversized, West-facing, cul-de-sac lot (originally the highest lot premium in Overlook) delivers commanding mountain views, artificial turf, custom retaining walls, a built-in firepit, and incredible outdoor entertaining space. At the heart of the home is a dramatic central courtyard that connects seamlessly to the interior and offers year-round enjoyment with its built-in grill and custom stone fireplace. Inside, every surface was thoughtfully selected—high-end reclaimed oak floors, knotty alder doors and shutters, rich trim work, and extensive custom cabinetry by Benedettini, Koch, Kitchen Craft, and Decora. The central chef’s kitchen features professional-grade KitchenAid appliances, upgraded quartz countertops, a custom walk-in pantry, butler’s pantry, and even a coveted Scotsman nugget ice maker. The main level also includes a custom office, a huge “project room” with abundant cabinetry, and a unique front entry expansion that allows interior access to both garages—each finished with epoxy floors and custom cabinetry. Upstairs, the luxurious primary suite boasts a private mountain-view deck. Three additional ensuite bedrooms and a spacious loft with custom built-in desks complete the upper level. The finished basement impresses with a 120" theater, decked-out bar, private 5th bedroom, gorgeous full bath, and rare 275 sq ft gym tucked beneath the courtyard. This one-of-a-kind Heritage Hills estate is the ultimate Colorado lifestyle experience.
Listing Office: LIV Sotheby's International Realty 
Essential Information
- MLS® #6800793
- Price$2,999,999
- Bedrooms5
- Bathrooms7.00
- Full Baths5
- Half Baths1
- Square Footage7,637
- Acres0.39
- Year Built2012
- TypeResidential
- Sub-TypeSingle Family Residence
- StatusActive
Community Information
- Address9507 Winding Hill Court
- SubdivisionHeritage Hills
- CityLone Tree
- CountyDouglas
- StateCO
- Zip Code80124
Amenities
- Parking Spaces4
- ParkingFloor Coating
- # of Garages4
- ViewMountain(s)
- Has PoolYes
- PoolOutdoor Pool
Amenities
Clubhouse, Gated, Park, Playground, Pool, Tennis Court(s)
Interior
- HeatingForced Air
- CoolingCentral Air
- FireplaceYes
- FireplacesLiving Room, Outside
- StoriesTwo
Interior Features
Eat-in Kitchen, Entrance Foyer, Five Piece Bath, Kitchen Island, Pantry, Primary Suite, Smoke Free, Walk-In Closet(s), Wet Bar
Appliances
Bar Fridge, Dishwasher, Disposal, Double Oven, Oven, Range, Refrigerator
Exterior
- Lot DescriptionCul-De-Sac, Landscaped
- RoofSpanish Tile
Exterior Features
Balcony, Barbecue, Fire Pit, Gas Grill, Private Yard
School Information
- DistrictDouglas RE-1
- ElementaryAcres Green
- MiddleCresthill
- HighHighlands Ranch
Additional Information
- Date ListedAugust 30th, 2025
Listing Details
LIV Sotheby's International Realty
 Terms and Conditions: The content relating to real estate for sale in this Web site comes in part from the Internet Data eXchange ("IDX") program of METROLIST, INC., DBA RECOLORADO® Real estate listings held by brokers other than RE/MAX Professionals are marked with the IDX Logo. This information is being provided for the consumers personal, non-commercial use and may not be used for any other purpose. All information subject to change and should be independently verified.
Terms and Conditions: The content relating to real estate for sale in this Web site comes in part from the Internet Data eXchange ("IDX") program of METROLIST, INC., DBA RECOLORADO® Real estate listings held by brokers other than RE/MAX Professionals are marked with the IDX Logo. This information is being provided for the consumers personal, non-commercial use and may not be used for any other purpose. All information subject to change and should be independently verified.
Copyright 2025 METROLIST, INC., DBA RECOLORADO® -- All Rights Reserved 6455 S. Yosemite St., Suite 500 Greenwood Village, CO 80111 USA
Listing information last updated on December 16th, 2025 at 4:48pm MST.

