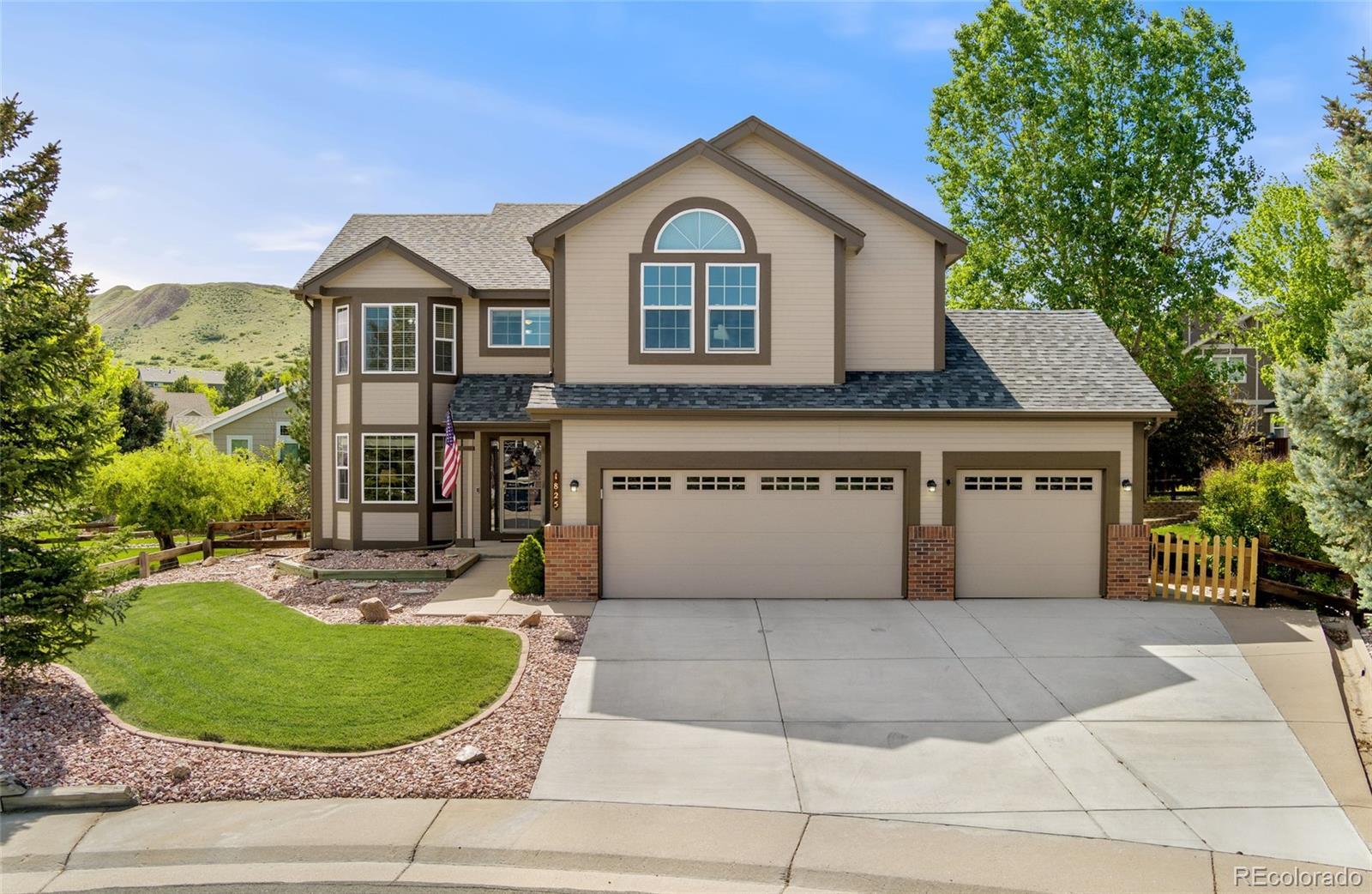Find us on...
Dashboard
- 5 Beds
- 4 Baths
- 3,467 Sqft
- .19 Acres
New Search X
1825 Cooper Court
Priced to sell and ready for its next owner, this bright and beautifully maintained two-story home sits at the end of a quiet cul-de-sac. Offering the perfect balance of comfort, style, and convenience, it’s designed for modern living with versatile space to grow. Step inside to soaring ceilings, abundant natural light, and an open layout. The main level includes a private office, a spacious family room with a cozy gas fireplace, and a modern kitchen with granite countertops, extra pantry storage, and seamless access to the back patio—perfect for relaxing, outdoor dining, or entertaining. Upstairs, the primary suite offers a walk-in closet and spa-like bath, while three additional bedrooms, a dual-sink bathroom, and a nearby laundry closet add everyday convenience. The finished basement expands your options with a large recreation area, conforming fifth bedroom, full bath, and flexible space ideal for hobbies, game nights, or hosting guests. Recent upgrades—including a new roof, gutters, HVAC, water heater, windows, and fresh interior/exterior paint—provide peace of mind, while a new driveway, steel garage doors, and refreshed landscaping boost curb appeal. With a sprinkler system and low-maintenance design, you’ll have more time to enjoy evenings outdoors or weekends exploring nearby trails. Located just minutes from shopping, dining, outlet malls, and major freeways, this home combines community, convenience, and unbeatable value. Don’t miss this opportunity—schedule your showing today!
Listing Office: Redfin Corporation 
Essential Information
- MLS® #6804205
- Price$660,000
- Bedrooms5
- Bathrooms4.00
- Full Baths2
- Half Baths1
- Square Footage3,467
- Acres0.19
- Year Built2000
- TypeResidential
- Sub-TypeSingle Family Residence
- StatusPending
Community Information
- Address1825 Cooper Court
- SubdivisionRed Hawk
- CityCastle Rock
- CountyDouglas
- StateCO
- Zip Code80109
Amenities
- AmenitiesTrail(s)
- Parking Spaces3
- # of Garages3
Utilities
Cable Available, Electricity Connected, Internet Access (Wired), Natural Gas Connected, Phone Connected
Parking
Concrete, Lighted, Smart Garage Door
Interior
- HeatingForced Air, Natural Gas
- CoolingCentral Air
- FireplaceYes
- # of Fireplaces1
- FireplacesGas
- StoriesTwo
Interior Features
Ceiling Fan(s), Eat-in Kitchen, Granite Counters, High Ceilings, High Speed Internet, Kitchen Island, Pantry, Primary Suite, Radon Mitigation System, Smoke Free, Vaulted Ceiling(s), Walk-In Closet(s)
Appliances
Dishwasher, Disposal, Double Oven, Dryer, Freezer, Gas Water Heater, Microwave, Refrigerator, Self Cleaning Oven, Washer
Exterior
- Exterior FeaturesPrivate Yard, Rain Gutters
- RoofComposition
Lot Description
Cul-De-Sac, Irrigated, Landscaped, Level, Sprinklers In Front, Sprinklers In Rear
Windows
Bay Window(s), Egress Windows, Window Coverings
School Information
- DistrictDouglas RE-1
- ElementaryClear Sky
- MiddleCastle Rock
- HighCastle View
Additional Information
- Date ListedSeptember 17th, 2025
Listing Details
 Redfin Corporation
Redfin Corporation
 Terms and Conditions: The content relating to real estate for sale in this Web site comes in part from the Internet Data eXchange ("IDX") program of METROLIST, INC., DBA RECOLORADO® Real estate listings held by brokers other than RE/MAX Professionals are marked with the IDX Logo. This information is being provided for the consumers personal, non-commercial use and may not be used for any other purpose. All information subject to change and should be independently verified.
Terms and Conditions: The content relating to real estate for sale in this Web site comes in part from the Internet Data eXchange ("IDX") program of METROLIST, INC., DBA RECOLORADO® Real estate listings held by brokers other than RE/MAX Professionals are marked with the IDX Logo. This information is being provided for the consumers personal, non-commercial use and may not be used for any other purpose. All information subject to change and should be independently verified.
Copyright 2025 METROLIST, INC., DBA RECOLORADO® -- All Rights Reserved 6455 S. Yosemite St., Suite 500 Greenwood Village, CO 80111 USA
Listing information last updated on October 14th, 2025 at 3:33pm MDT.





































