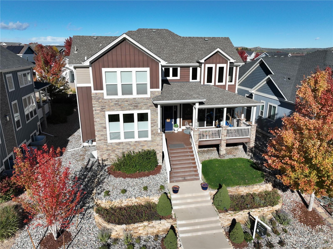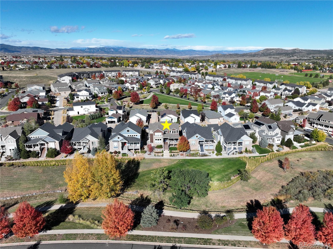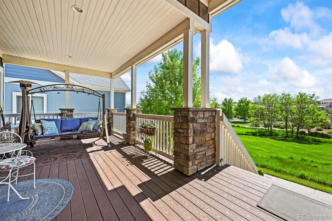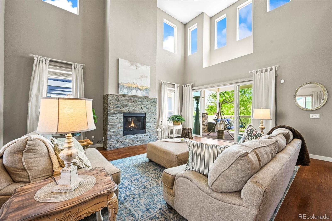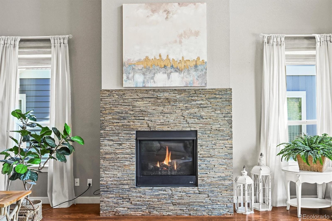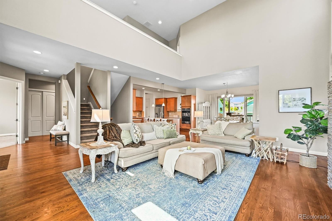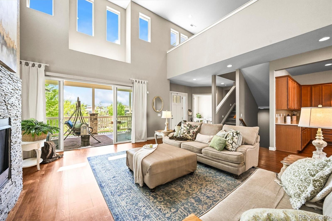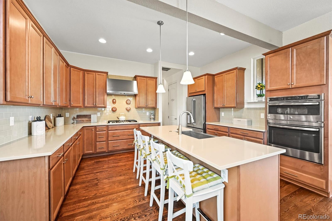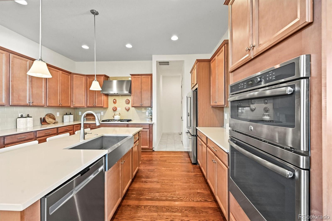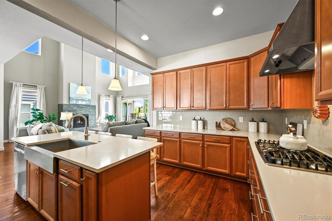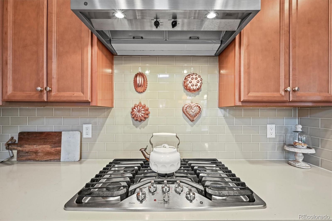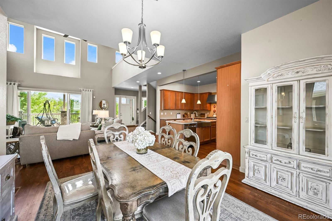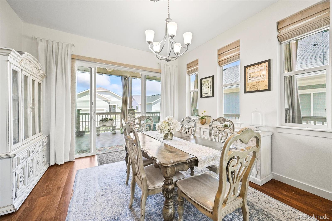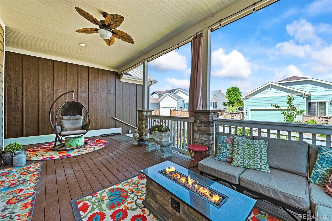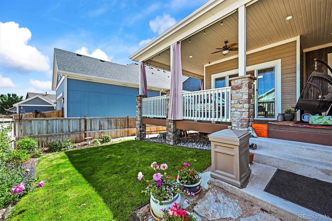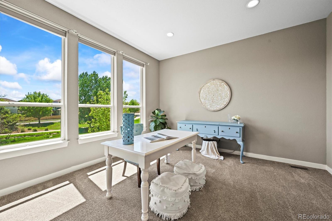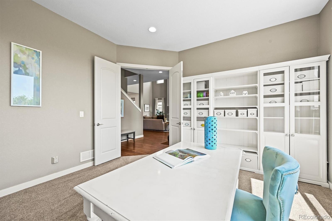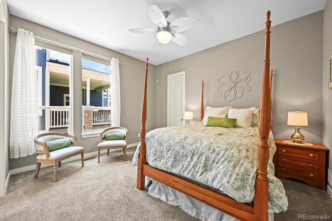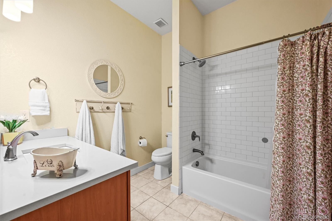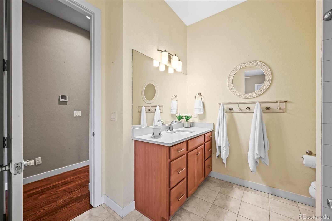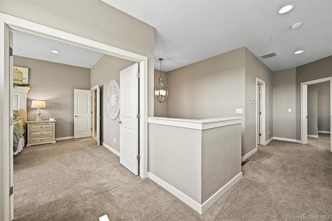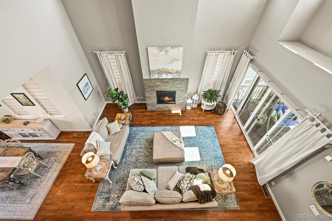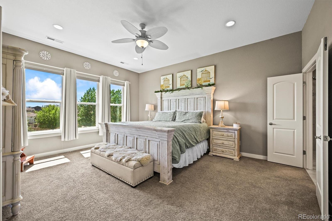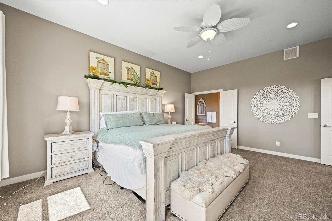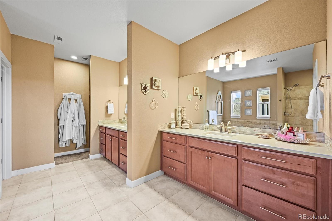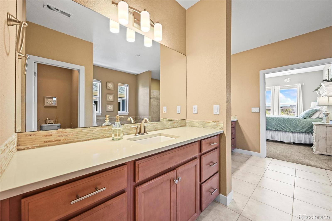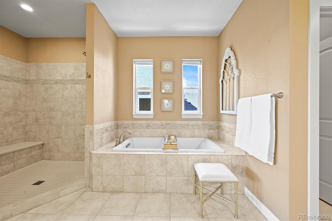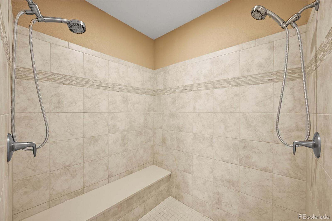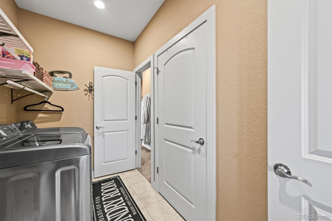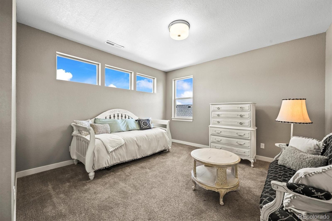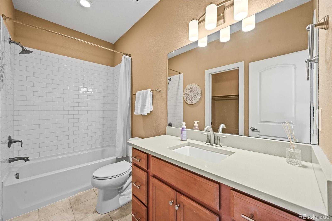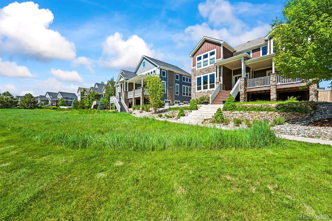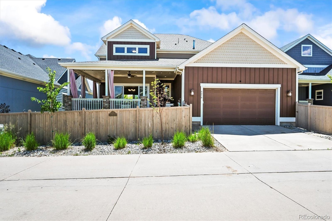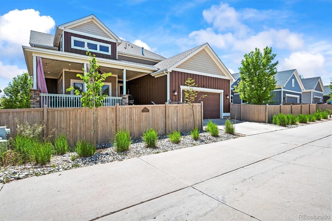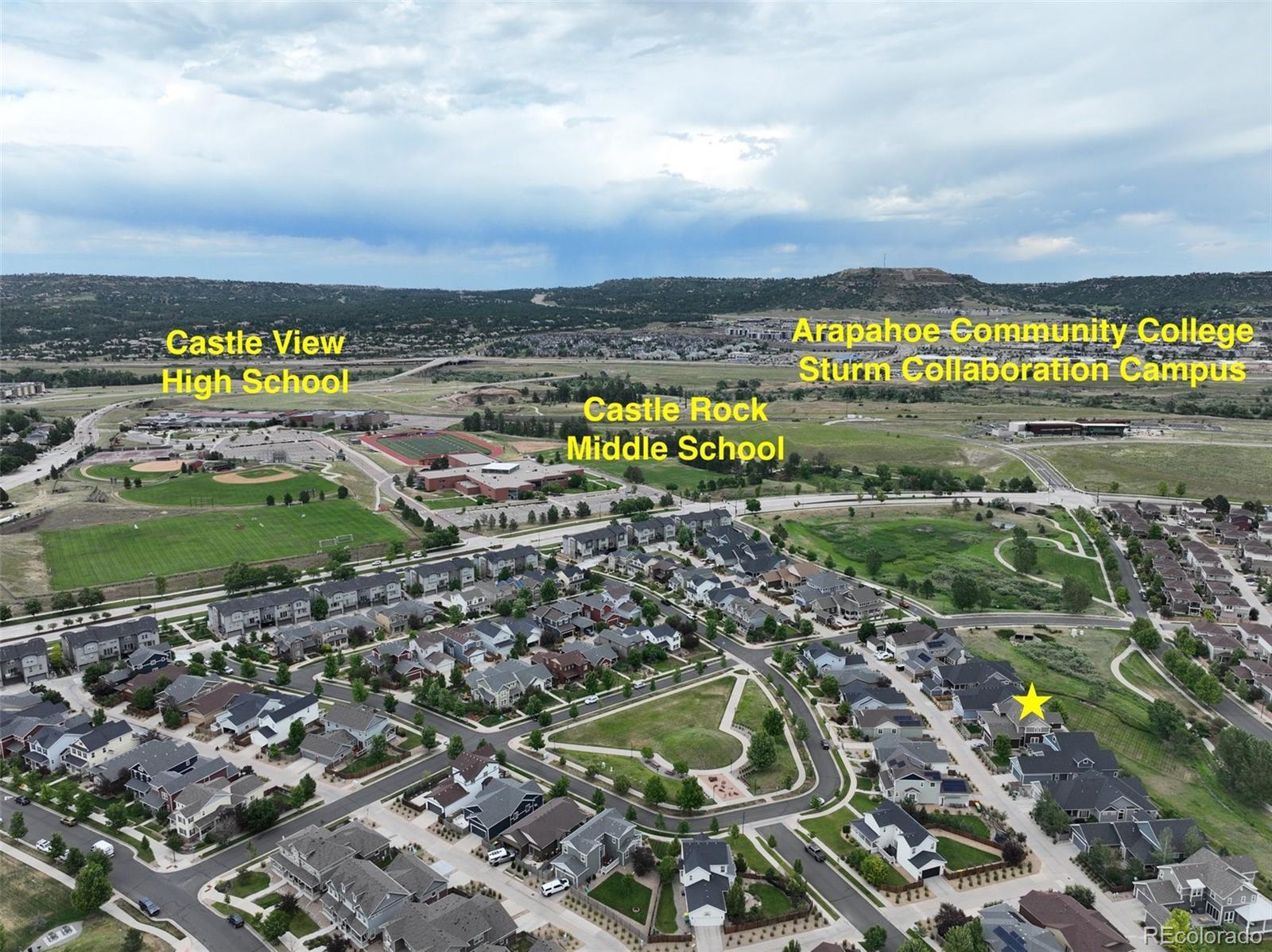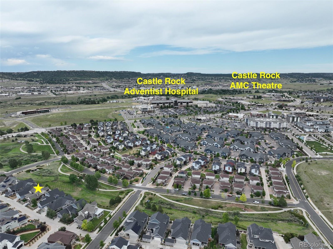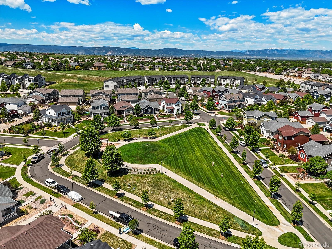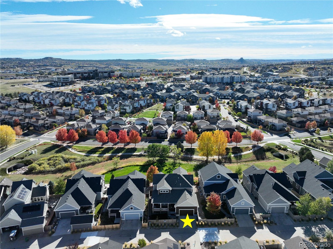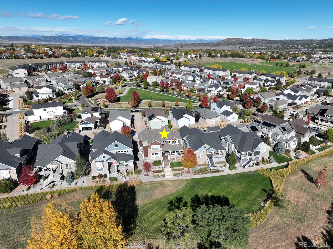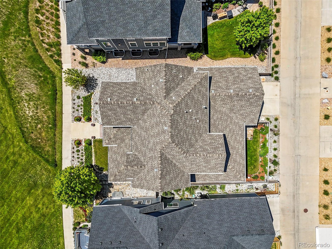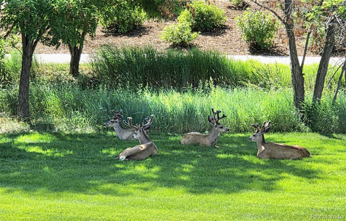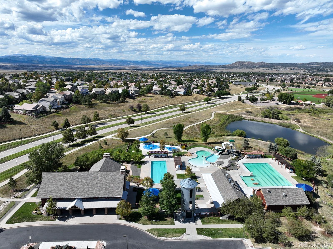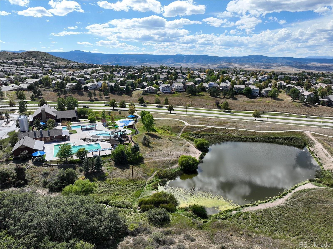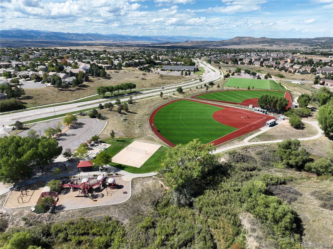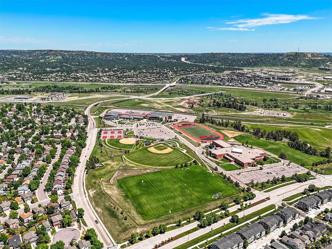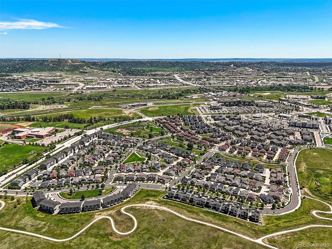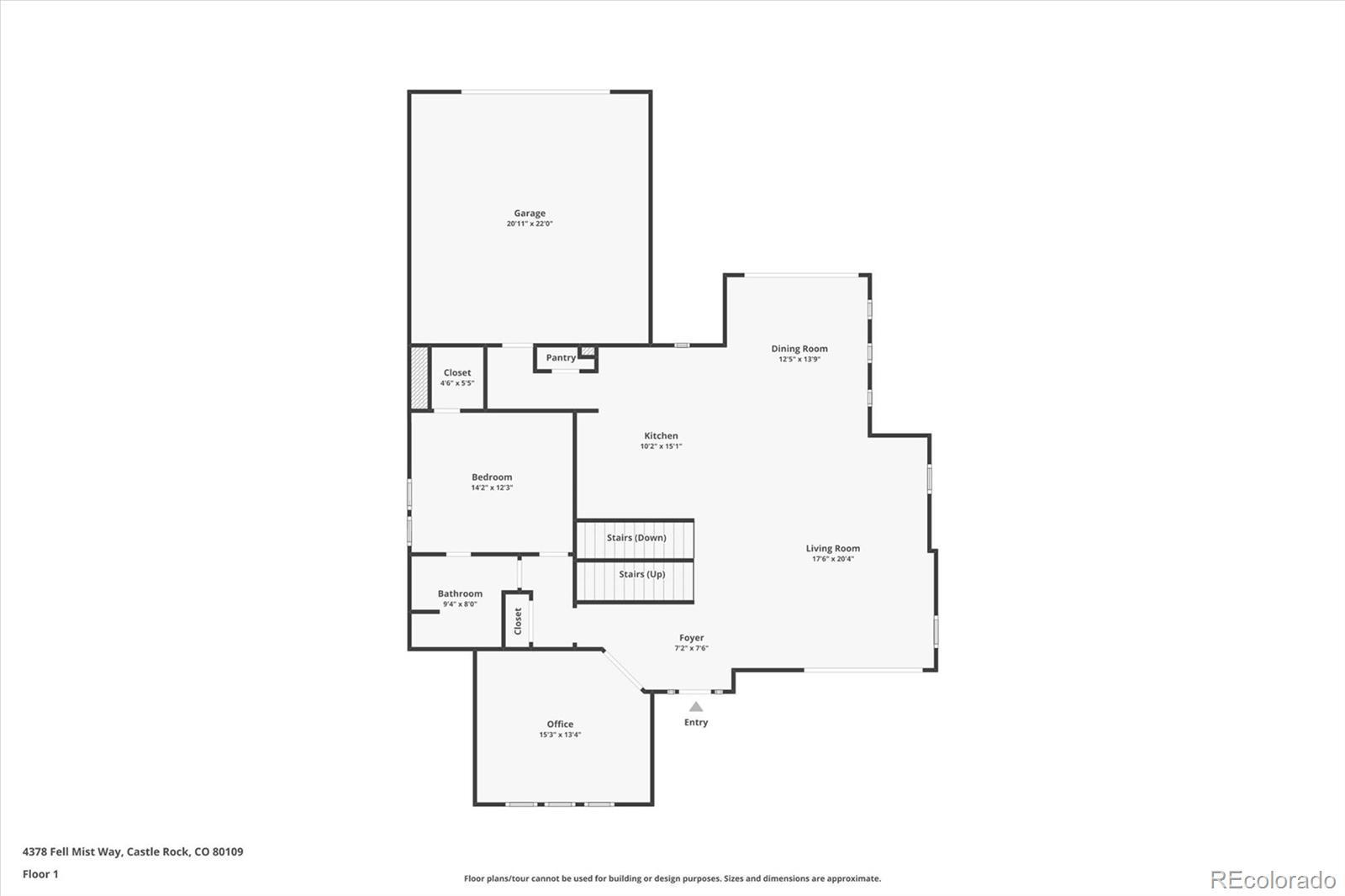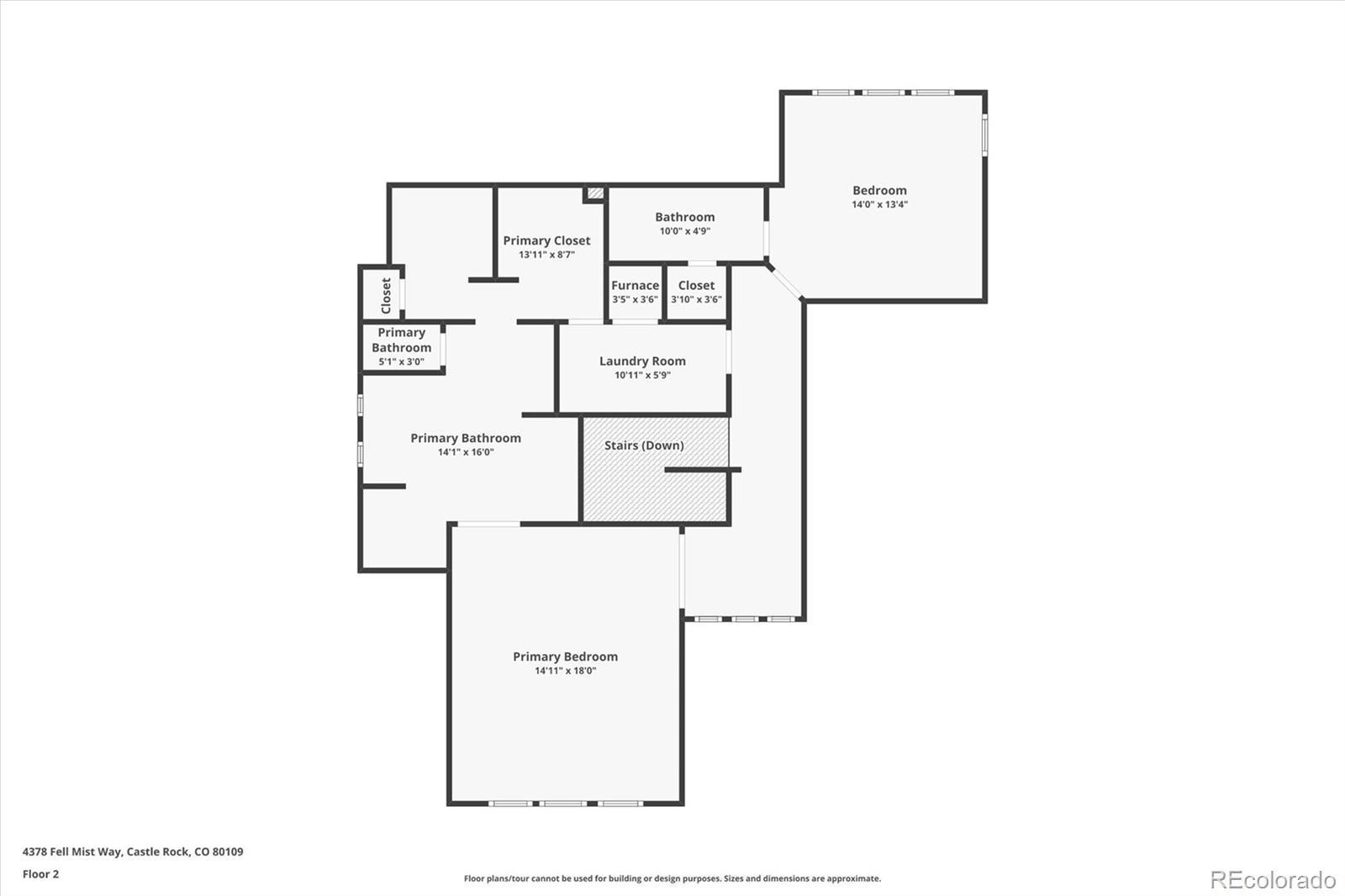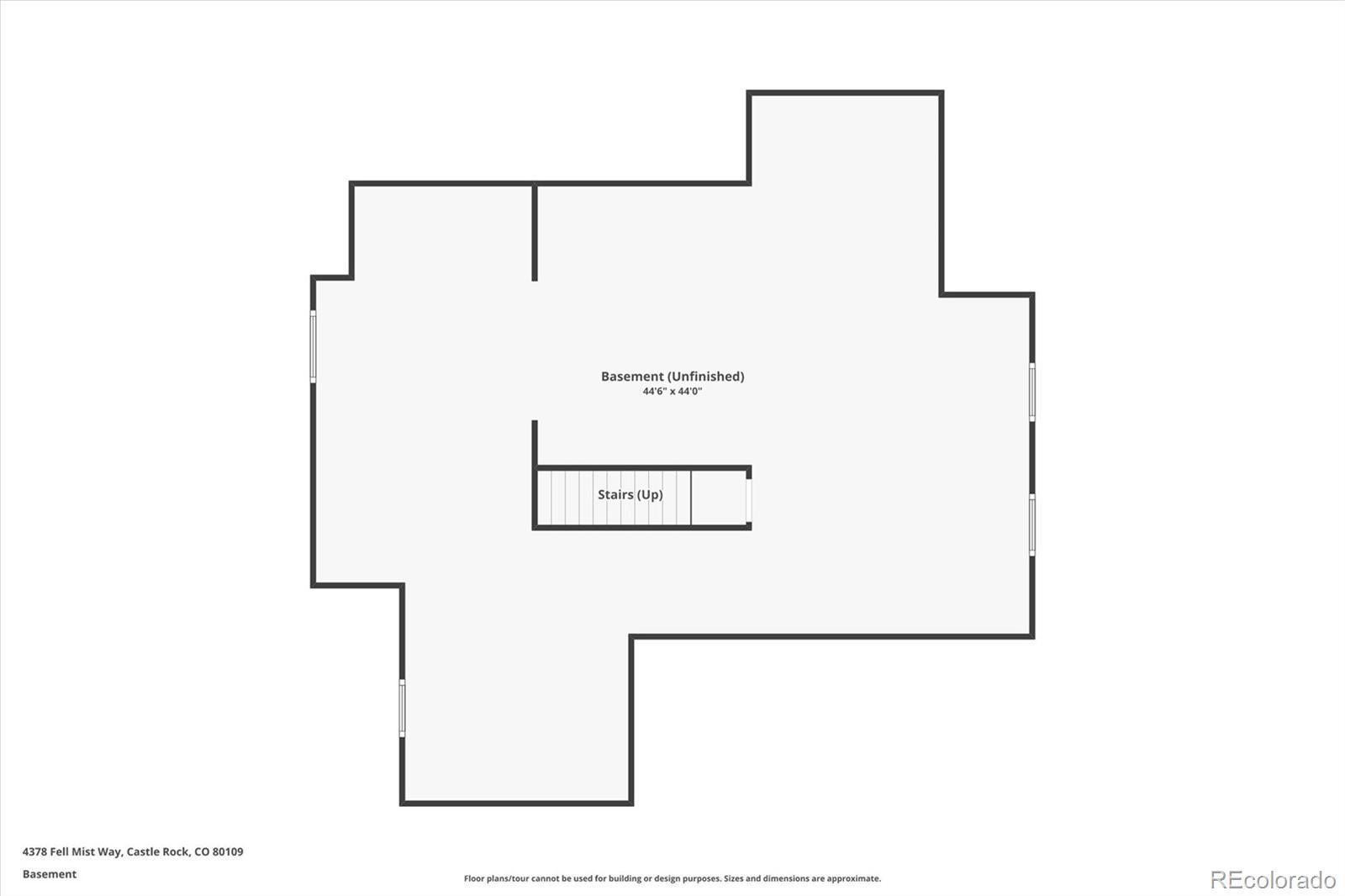Find us on...
Dashboard
- 4 Beds
- 3 Baths
- 2,911 Sqft
- .17 Acres
New Search X
4378 Fell Mist Way
Welcome to 4378 Fell Mist Way, one-of-a-kind living in The Meadows at Castle Rock! This stunning semi-custom home in the exclusive High Prairie Collection offers the perfect blend of luxury, comfort, and low-maintenance living. Enjoy your morning coffee on the covered front deck overlooking serene open space, where deer wander past, not cars. Step inside to a breathtaking great room with 20-foot ceilings, hardwood floors, and 8-foot doors that add an air of sophistication. The main floor is designed for entertaining with a gourmet kitchen, formal dining room, and private office with French doors that can double as a fourth bedroom. Guests will love the main-level secondary suite with ensuite bath, ideal for multi-generational living. Upstairs, retreat to the luxurious primary suite with unobstructed open-space views and a spa-inspired 5-piece bath, featuring dual vanities, a soaking tub, and separate super-shower. The divided walk-in closet connects directly to the laundry room for ultimate convenience. A third bedroom with a private ensuite bath completes the upper level. The expansive unfinished basement (1,660 sq ft, 9-foot ceilings) provides endless potential for a home theater, gym, or guest suite. Outside, enjoy Colorado sunsets and wildlife from your quiet, covered porch. Perfectly located with trails at your doorstep and within walking distance to Castle Rock Middle School, Castle View High School, and Castle Rock Adventist Hospital. Commuting is easy with quick access to I-25 and Santa Fe Drive. As a resident of The Meadows, you’ll enjoy access to The Grange community center, pools, parks, and year-round events. Enjoy the very best of Colorado living.
Listing Office: eXp Realty, LLC 
Essential Information
- MLS® #6807632
- Price$879,500
- Bedrooms4
- Bathrooms3.00
- Full Baths3
- Square Footage2,911
- Acres0.17
- Year Built2016
- TypeResidential
- Sub-TypeSingle Family Residence
- StatusActive
Community Information
- Address4378 Fell Mist Way
- SubdivisionThe Meadows
- CityCastle Rock
- CountyDouglas
- StateCO
- Zip Code80109
Amenities
- Parking Spaces2
- ParkingConcrete, Oversized
- # of Garages2
- ViewMeadow
Amenities
Clubhouse, Park, Pool, Trail(s)
Utilities
Cable Available, Electricity Connected, Internet Access (Wired), Natural Gas Connected
Interior
- HeatingForced Air, Natural Gas
- CoolingCentral Air
- FireplaceYes
- # of Fireplaces1
- FireplacesGas, Gas Log, Great Room
- StoriesTwo
Interior Features
Ceiling Fan(s), Five Piece Bath, High Ceilings, High Speed Internet, In-Law Floorplan, Kitchen Island, Open Floorplan, Pantry, Primary Suite, Quartz Counters, Smoke Free, Vaulted Ceiling(s), Walk-In Closet(s)
Appliances
Cooktop, Dishwasher, Disposal, Double Oven, Microwave
Exterior
- RoofComposition
- FoundationSlab
Lot Description
Greenbelt, Landscaped, Master Planned, Meadow, Open Space, Sprinklers In Front, Sprinklers In Rear
Windows
Double Pane Windows, Egress Windows, Window Coverings, Window Treatments
School Information
- DistrictDouglas RE-1
- ElementaryMeadow View
- MiddleCastle Rock
- HighCastle View
Additional Information
- Date ListedJune 12th, 2025
Listing Details
 eXp Realty, LLC
eXp Realty, LLC
 Terms and Conditions: The content relating to real estate for sale in this Web site comes in part from the Internet Data eXchange ("IDX") program of METROLIST, INC., DBA RECOLORADO® Real estate listings held by brokers other than RE/MAX Professionals are marked with the IDX Logo. This information is being provided for the consumers personal, non-commercial use and may not be used for any other purpose. All information subject to change and should be independently verified.
Terms and Conditions: The content relating to real estate for sale in this Web site comes in part from the Internet Data eXchange ("IDX") program of METROLIST, INC., DBA RECOLORADO® Real estate listings held by brokers other than RE/MAX Professionals are marked with the IDX Logo. This information is being provided for the consumers personal, non-commercial use and may not be used for any other purpose. All information subject to change and should be independently verified.
Copyright 2025 METROLIST, INC., DBA RECOLORADO® -- All Rights Reserved 6455 S. Yosemite St., Suite 500 Greenwood Village, CO 80111 USA
Listing information last updated on December 14th, 2025 at 11:33am MST.

