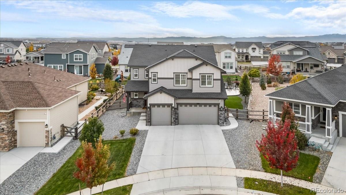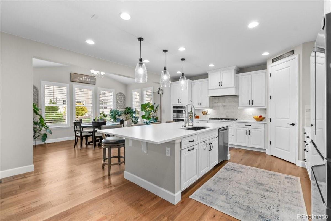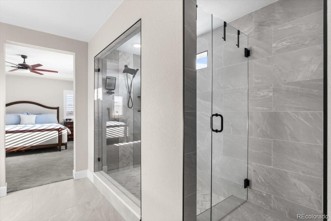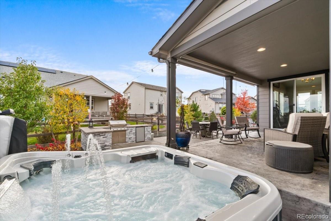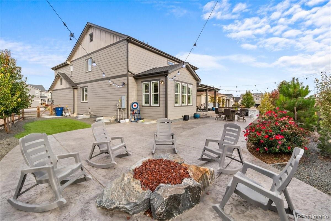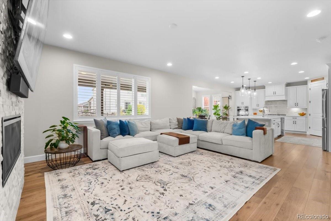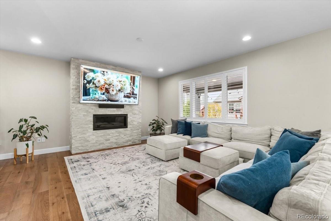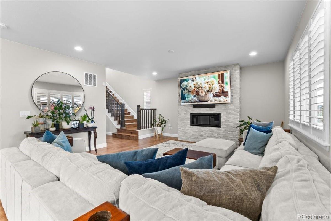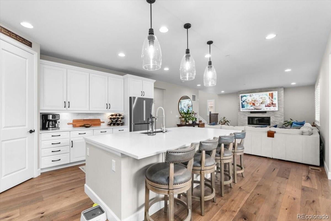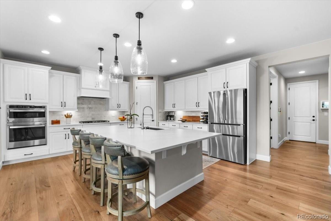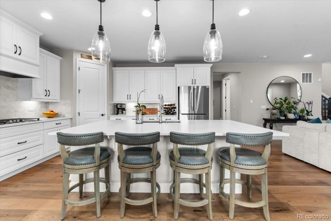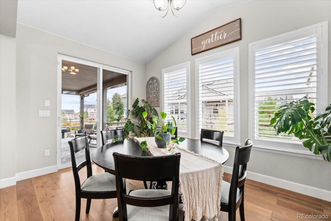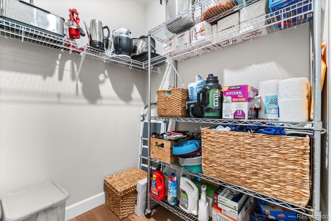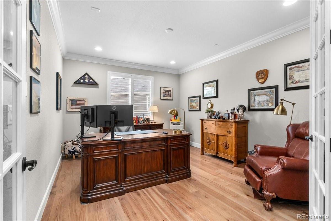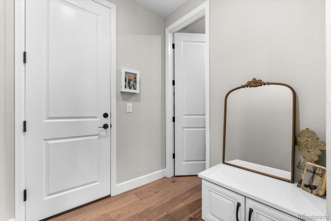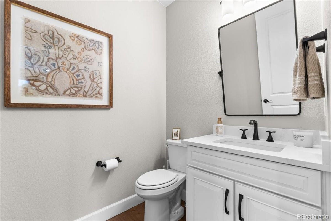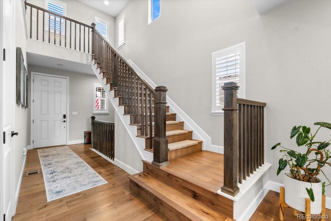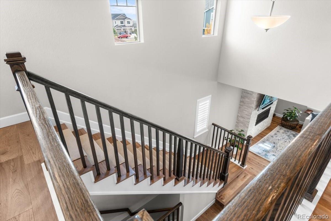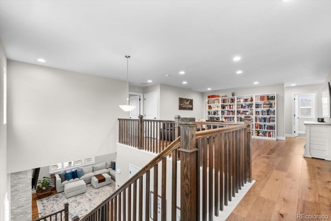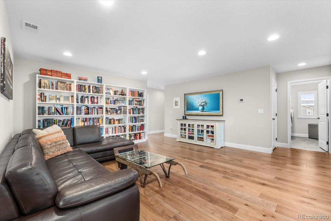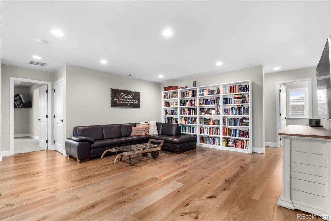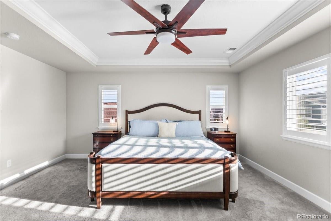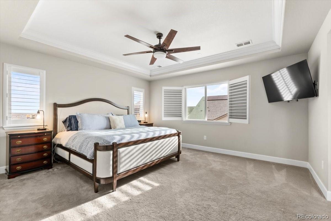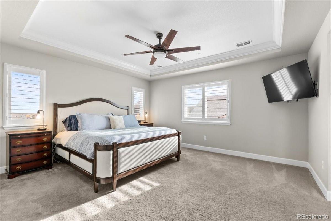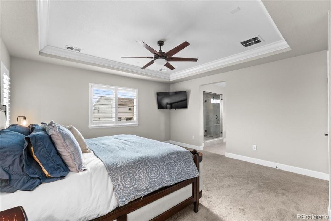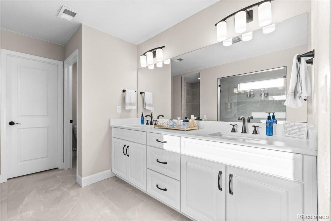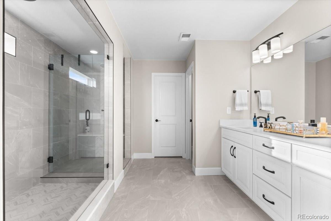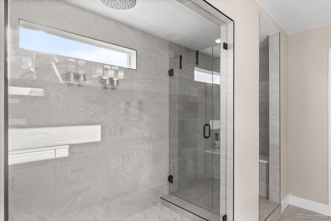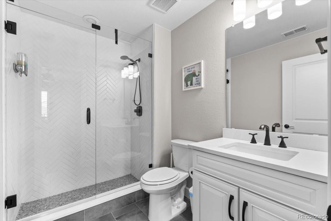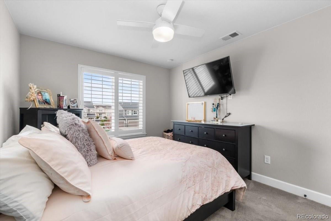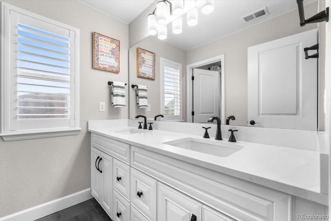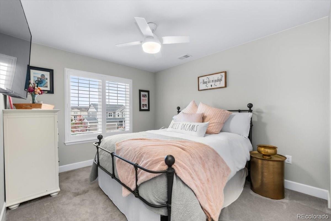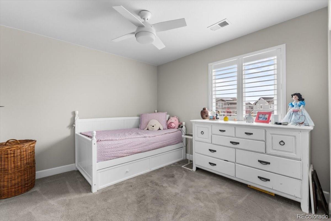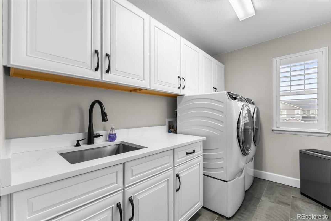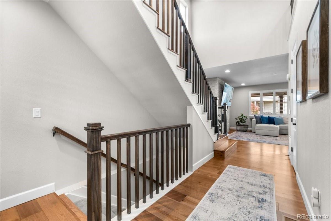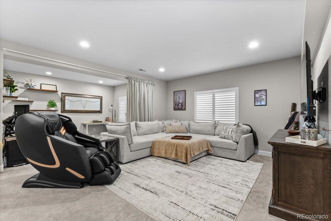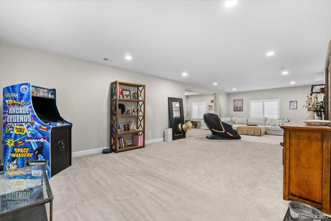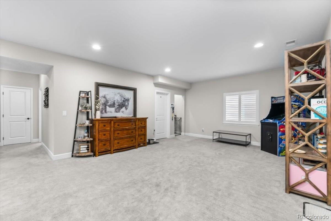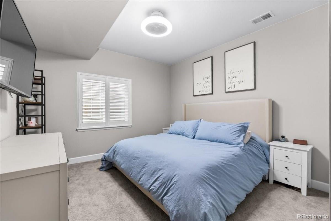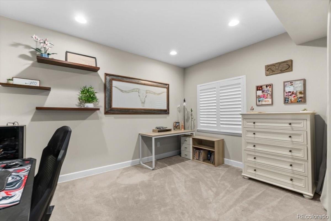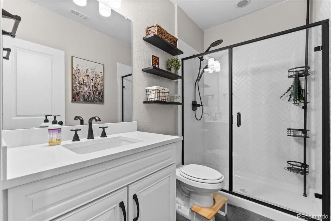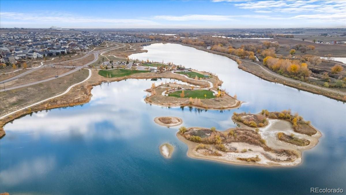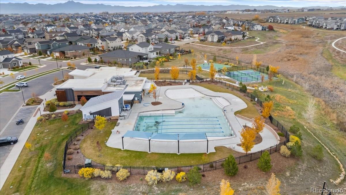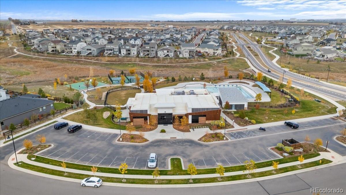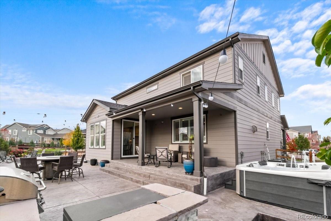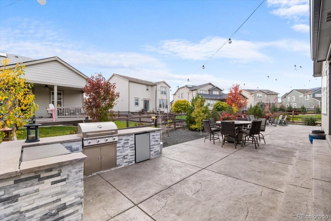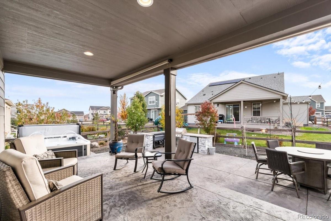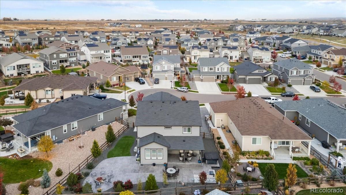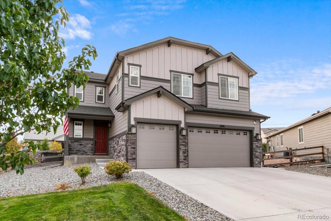Find us on...
Dashboard
- 5 Beds
- 5 Baths
- 4,331 Sqft
- .2 Acres
New Search X
5094 Sanctuary Avenue
Welcome to one of the finest homes in the highly sought-after Barefoot Lakes community. This stunning 5-bedroom, 5-bathroom home sits on a cul-de-sac and is loaded with luxury upgrades, including over $160,000 in design center finishes and an additional $80,000+ invested in the incredible backyard retreat. Step inside to an open and elegant floor plan featuring real pecan hardwood floors on the main level and much of the upper level, 10-foot ceilings, 9-foot solid wood doors, plantation shutters, and a spacious great room with a gas fireplace. The gourmet kitchen is a chef’s dream with a massive island topped with brushed marble, double ovens, gas cooktop, soft-close upgraded cabinetry with organizers, a walk-in pantry, and a secondary pantry for small appliances or formal dishware. The main floor also includes a dedicated office with French glass doors. Upstairs, the primary suite offers a serene escape with a coffered ceiling and a luxurious spa-style bathroom showcasing an oversized glass walk-in shower with dual shower heads including rainfall, plus a large walk-in closet. Three additional bedrooms, two full bathrooms, and a versatile loft complete the upper level. The beautifully finished basement includes a large living area, a fifth bedroom with egress windows, a full bathroom, and potential for a sixth bedroom. This home runs on dual furnaces and dual A/C units for comfort and efficiency. The backyard is a true paradise—perfect for entertaining and everyday living—with a covered patio, stamped concrete, fully equipped outdoor kitchen, large raw stone gas fire pit, relaxing hot tub (included), spacious lawn for kids and pets, and multiple seating areas for outdoor enjoyment. Located in Barefoot Lakes, residents enjoy miles of trails, two lakes, fitness center, pool, parks, and easy access to I-25, Denver, Boulder, and Fort Collins. This is Colorado living at its finest!
Listing Office: RE/MAX Momentum 
Essential Information
- MLS® #6808540
- Price$949,000
- Bedrooms5
- Bathrooms5.00
- Full Baths2
- Half Baths1
- Square Footage4,331
- Acres0.20
- Year Built2021
- TypeResidential
- Sub-TypeSingle Family Residence
- StyleTraditional
- StatusActive
Community Information
- Address5094 Sanctuary Avenue
- SubdivisionBarefoot Lakes
- CityFirestone
- CountyWeld
- StateCO
- Zip Code80504
Amenities
- Parking Spaces3
- ParkingConcrete, Lighted
- # of Garages3
- Has PoolYes
- PoolOutdoor Pool
Amenities
Clubhouse, Fitness Center, Park, Playground, Pool, Tennis Court(s), Trail(s)
Utilities
Electricity Connected, Natural Gas Connected
Interior
- HeatingForced Air
- CoolingCentral Air
- FireplaceYes
- # of Fireplaces1
- FireplacesGas
- StoriesTwo
Interior Features
Ceiling Fan(s), High Ceilings, Marble Counters, Open Floorplan, Pantry, Smart Ceiling Fan, Walk-In Closet(s)
Appliances
Bar Fridge, Dishwasher, Disposal, Double Oven, Microwave, Range Hood, Refrigerator
Exterior
- WindowsEgress Windows
- RoofComposition
Exterior Features
Fire Pit, Gas Grill, Lighting, Private Yard, Rain Gutters, Smart Irrigation, Spa/Hot Tub
Lot Description
Cul-De-Sac, Landscaped, Many Trees, Sprinklers In Front, Sprinklers In Rear
School Information
- DistrictSt. Vrain Valley RE-1J
- ElementaryMead
- MiddleMead
- HighMead
Additional Information
- Date ListedOctober 28th, 2025
Listing Details
 RE/MAX Momentum
RE/MAX Momentum
 Terms and Conditions: The content relating to real estate for sale in this Web site comes in part from the Internet Data eXchange ("IDX") program of METROLIST, INC., DBA RECOLORADO® Real estate listings held by brokers other than RE/MAX Professionals are marked with the IDX Logo. This information is being provided for the consumers personal, non-commercial use and may not be used for any other purpose. All information subject to change and should be independently verified.
Terms and Conditions: The content relating to real estate for sale in this Web site comes in part from the Internet Data eXchange ("IDX") program of METROLIST, INC., DBA RECOLORADO® Real estate listings held by brokers other than RE/MAX Professionals are marked with the IDX Logo. This information is being provided for the consumers personal, non-commercial use and may not be used for any other purpose. All information subject to change and should be independently verified.
Copyright 2025 METROLIST, INC., DBA RECOLORADO® -- All Rights Reserved 6455 S. Yosemite St., Suite 500 Greenwood Village, CO 80111 USA
Listing information last updated on November 4th, 2025 at 4:03pm MST.

