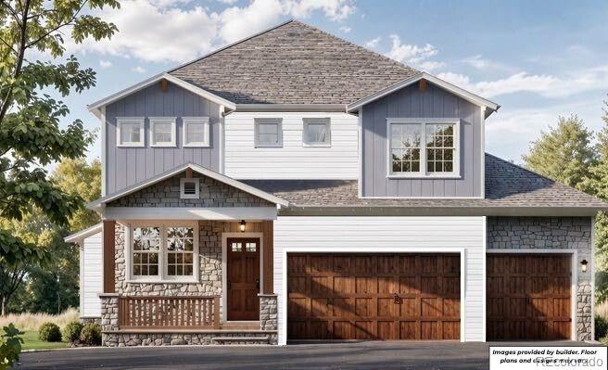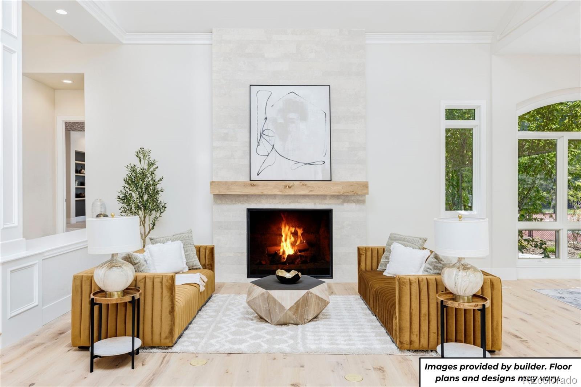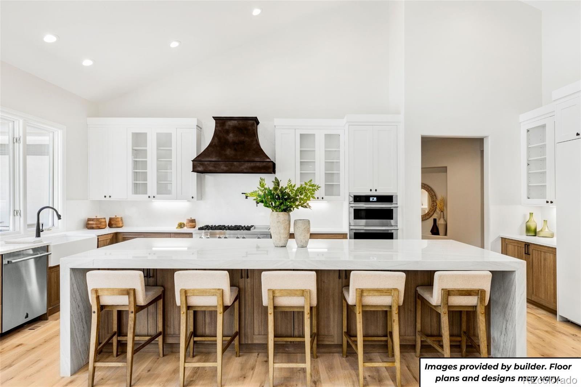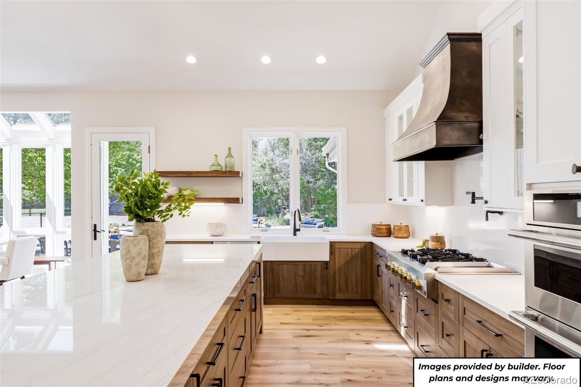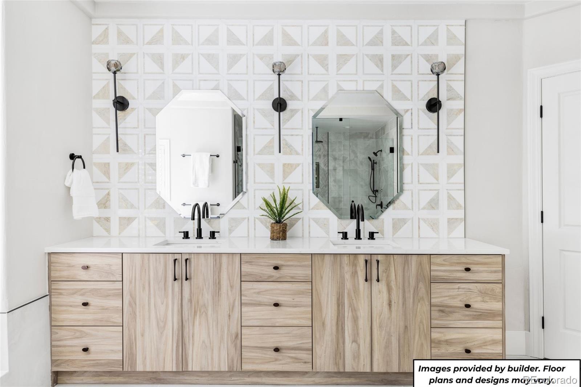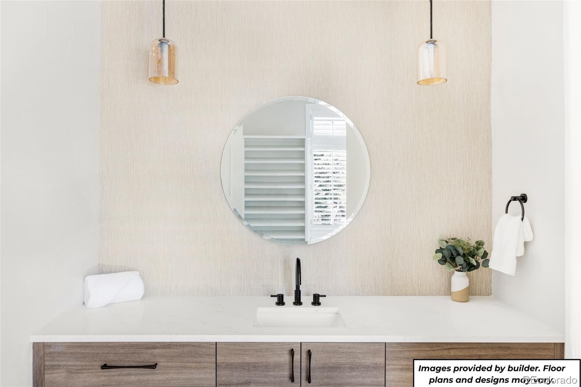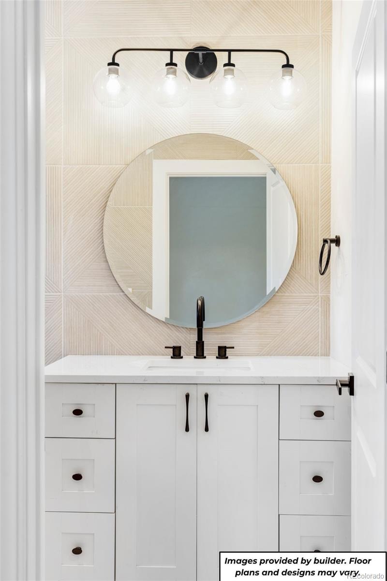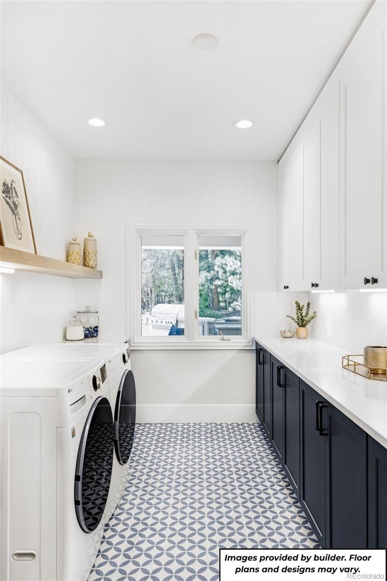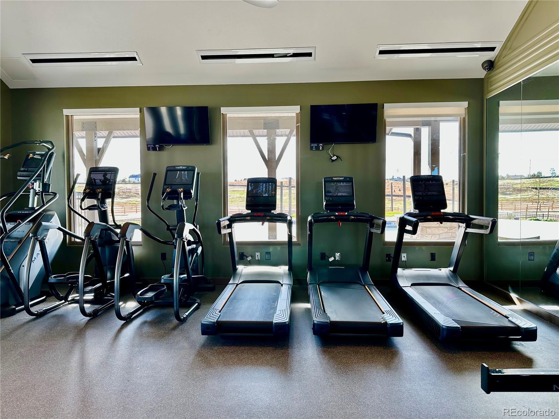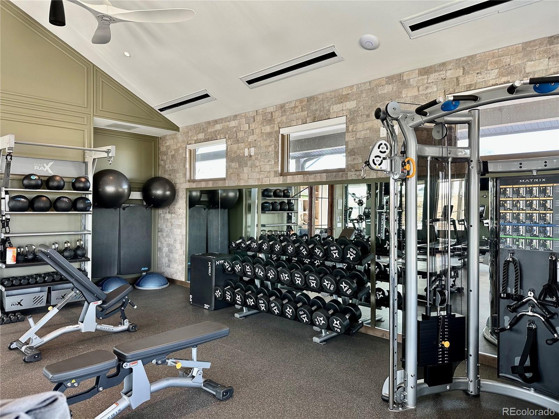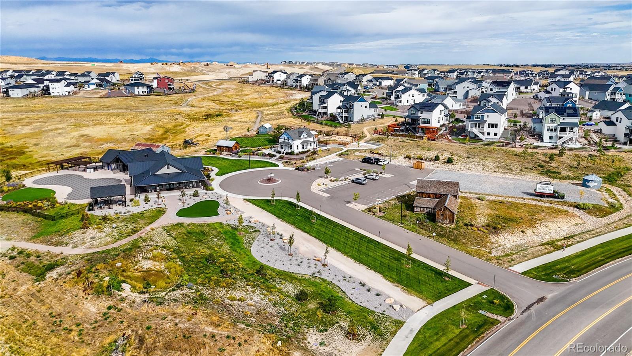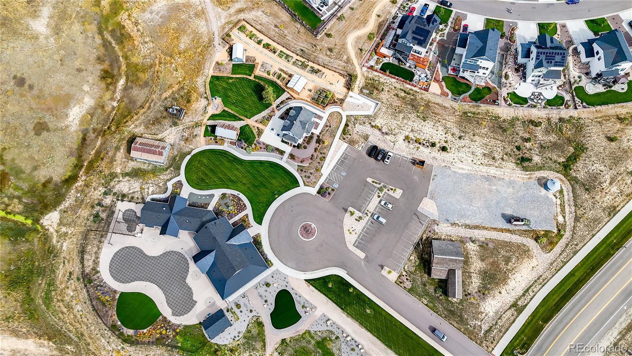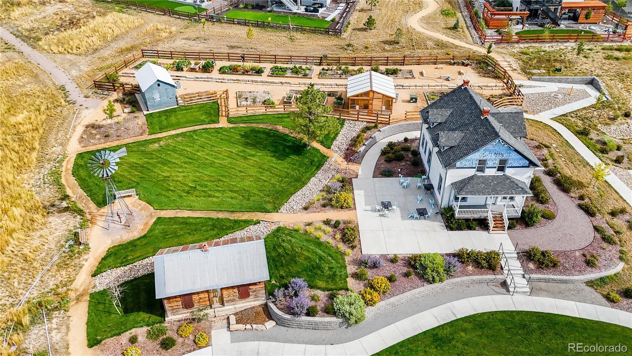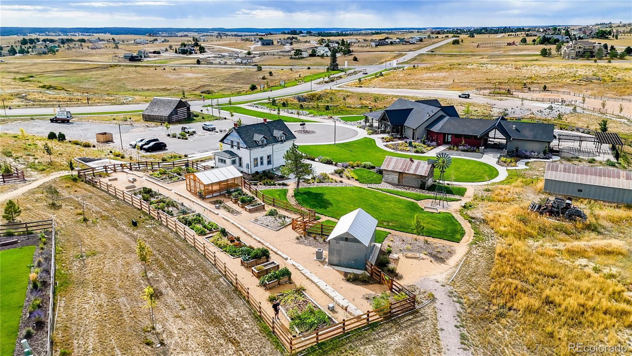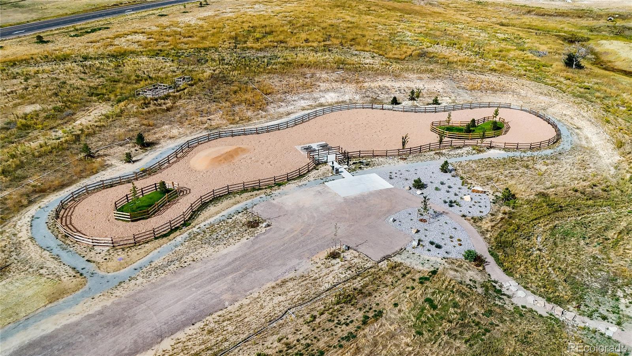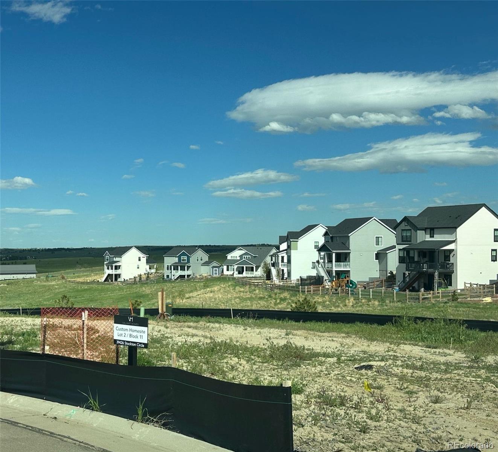Find us on...
Dashboard
- 4 Beds
- 5 Baths
- 3,346 Sqft
- ¼ Acres
New Search X
39426 Stockton Circle
Build your dream home with Valiant in the sought-after Independence community! This premium cul-de-sac, walkout lot backs to open space and provides the ideal setting for a home that reflects your style. Choose from a variety of ranch or two-story floor plans, then work with Valiant’s design team to personalize finishes and features to suit your vision. Construction loan financing is available, and the list price reflects the model shown in the first photo, with some design options included. Valiant Homes is a high-end custom builder new to Independence, bringing luxury living and exceptional craftsmanship to this established, amenity-rich community. Independence offers a clubhouse, pool, fitness center, dog park, community garden, and multiple neighborhood parks, with over 50% of the land preserved as open space. Future plans include Fika Coffee, a commercial area, a large park, and a future school. Although construction has not yet begun, your home will be built after financing is secured. This is a rare opportunity to design a luxury home in one of Elizabeth’s premier communities. Contact us today for details, floor plans, and customization options.
Listing Office: eXp Realty, LLC 
Essential Information
- MLS® #6810880
- Price$800,000
- Bedrooms4
- Bathrooms5.00
- Square Footage3,346
- Acres0.25
- TypeResidential
- Sub-TypeNew Home Plan
- StatusActive
Community Information
- Address39426 Stockton Circle
- CityElizabeth
- CountyElbert
- StateCO
- Zip Code80107
Amenities
- # of Garages3
- ViewMeadow
Amenities
Clubhouse, Fitness Center, Garden Area, Park, Playground, Trail(s)
Interior
- HeatingForced Air, Natural Gas
- CoolingCentral Air
- FireplaceYes
- FireplacesGas, Great Room
- StoriesTwo
Interior Features
Ceiling Fan(s), High Ceilings, Kitchen Island, Open Floorplan, Pantry, Primary Suite, Radon Mitigation System, Smart Thermostat, Walk-In Closet(s)
Appliances
Cooktop, Dishwasher, Disposal, Freezer, Microwave, Refrigerator, Self Cleaning Oven, Smart Appliance(s), Sump Pump
Exterior
- Exterior FeaturesPrivate Yard
Lot Description
Cul-De-Sac, Landscaped, Meadow, Open Space
School Information
- DistrictElizabeth C-1
- ElementarySinging Hills
- MiddleElizabeth
- HighElizabeth
Additional Information
- Date ListedOctober 9th, 2025
Listing Details
 eXp Realty, LLC
eXp Realty, LLC
 Terms and Conditions: The content relating to real estate for sale in this Web site comes in part from the Internet Data eXchange ("IDX") program of METROLIST, INC., DBA RECOLORADO® Real estate listings held by brokers other than RE/MAX Professionals are marked with the IDX Logo. This information is being provided for the consumers personal, non-commercial use and may not be used for any other purpose. All information subject to change and should be independently verified.
Terms and Conditions: The content relating to real estate for sale in this Web site comes in part from the Internet Data eXchange ("IDX") program of METROLIST, INC., DBA RECOLORADO® Real estate listings held by brokers other than RE/MAX Professionals are marked with the IDX Logo. This information is being provided for the consumers personal, non-commercial use and may not be used for any other purpose. All information subject to change and should be independently verified.
Copyright 2025 METROLIST, INC., DBA RECOLORADO® -- All Rights Reserved 6455 S. Yosemite St., Suite 500 Greenwood Village, CO 80111 USA
Listing information last updated on November 9th, 2025 at 9:18am MST.

