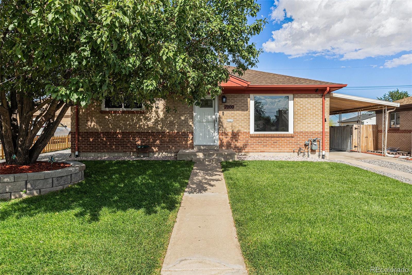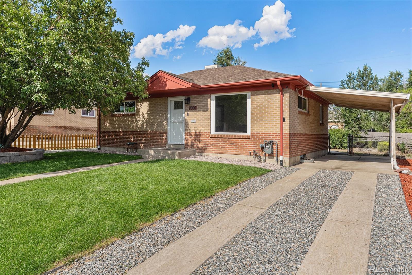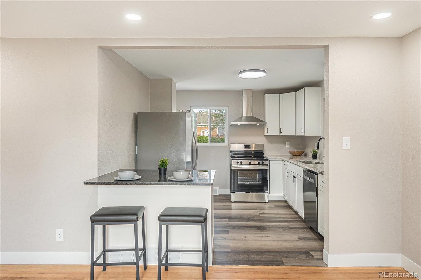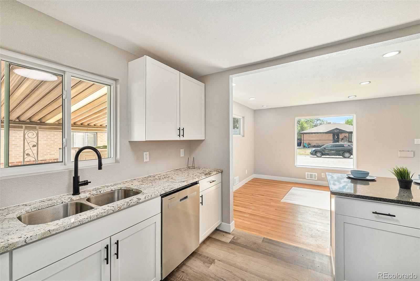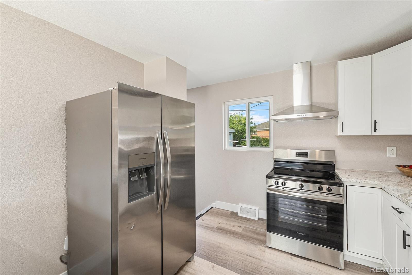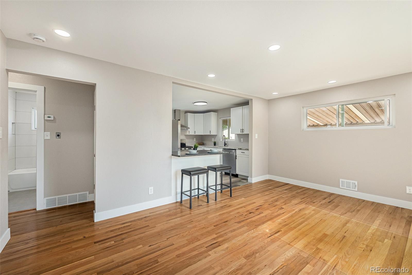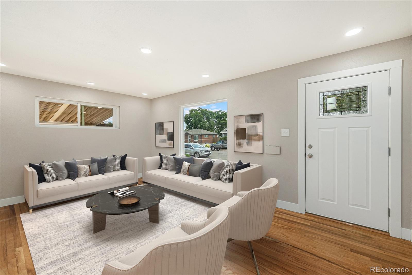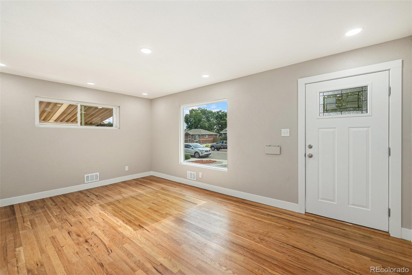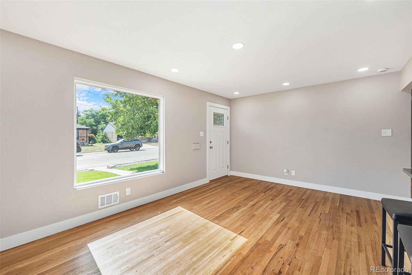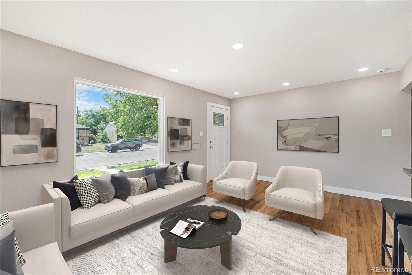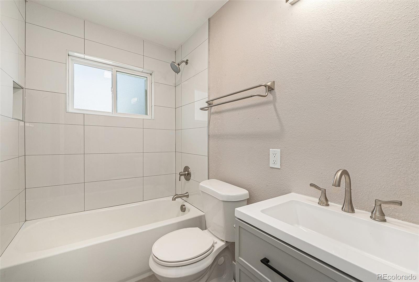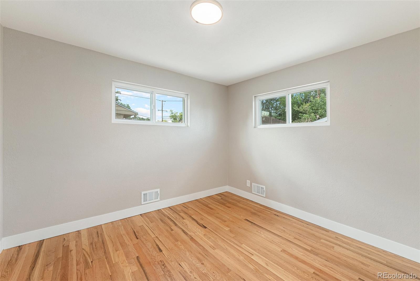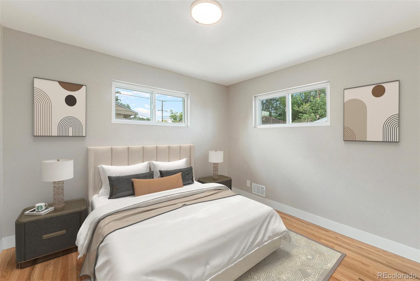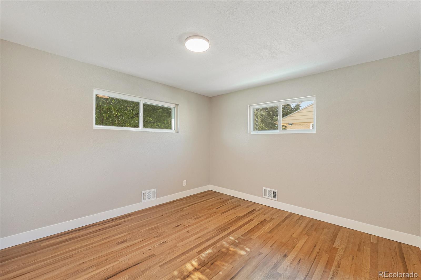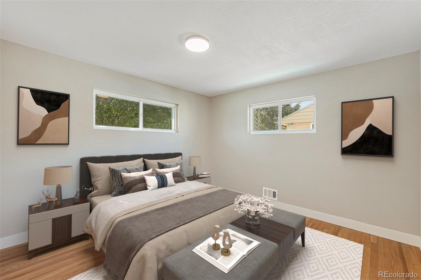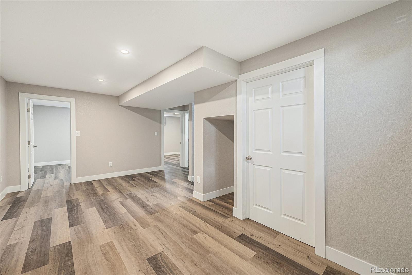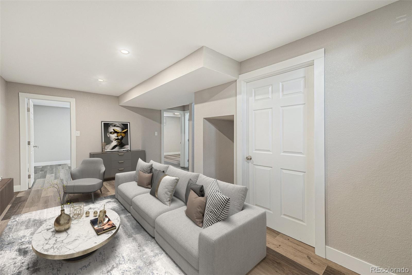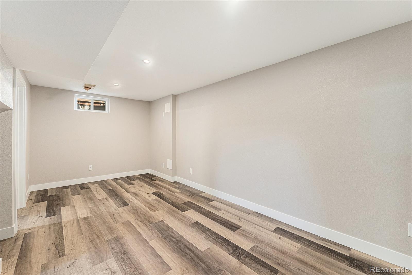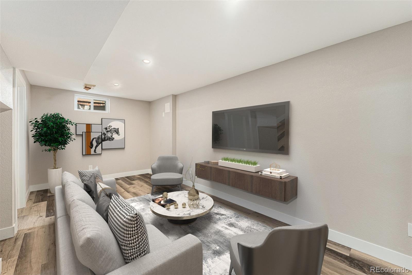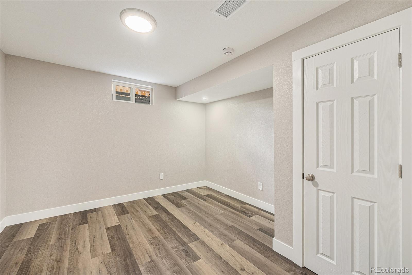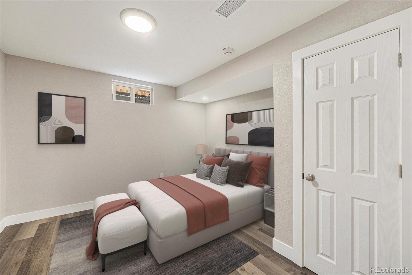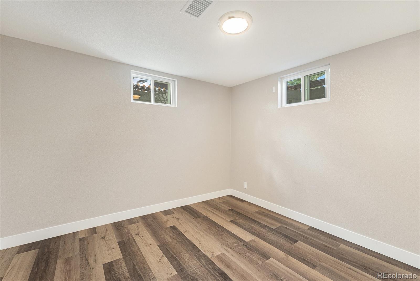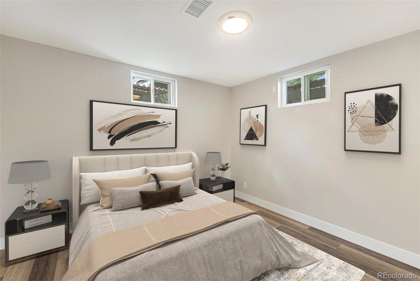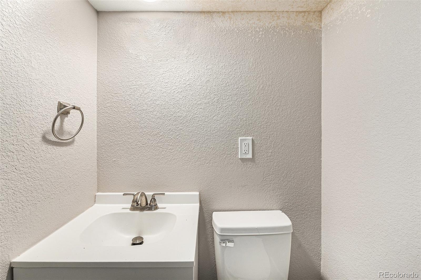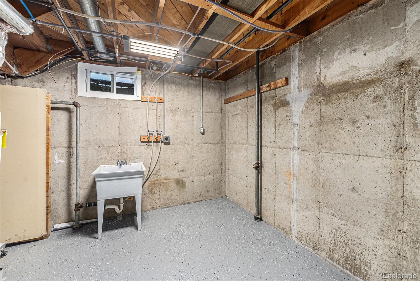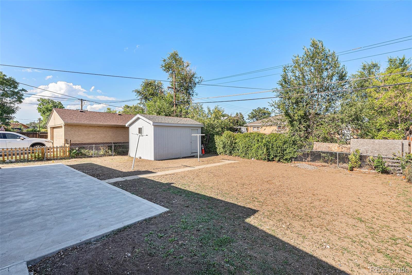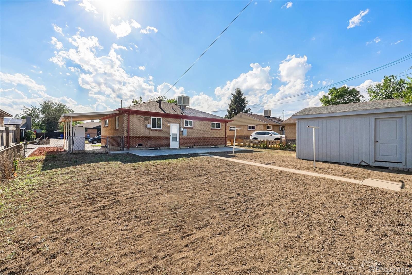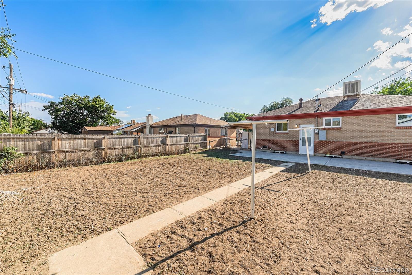Find us on...
Dashboard
- 4 Beds
- 2 Baths
- 1,600 Sqft
- .14 Acres
New Search X
7000 Avrum Drive
Huge Price Reduction!! Modern Brick Ranch plus finished basement with private entrance, ideal for Multi Gen Living OR rental income potential. Already has its own exterior entrance, simply add a privacy door to create a full mother-in-law suite, guest quarters, or income-producing living space. The home offers excellent curb appeal with a freshly landscaped front yard featuring new sod, new rock, and clean updated exterior details that make a strong first impression. Inside, you’ll find a fully remodeled kitchen with soft-close cabinetry, granite countertops, a large island with seating, and brand-new stainless steel appliances. The open concept layout flows naturally into the living and dining areas ideal for everyday living or entertaining. The main level features updated bathrooms, new windows, LED lighting, modern interior doors, trim, and new flooring throughout, every detail has been thoughtfully refreshed! The finished basement expands your living options with a second family room and two additional bedrooms. With its own private exterior entrance, the lower level is perfectly suited for: Mother-in-law suite, Adult child or aging parent living, Rental income / house hack, Private guest quarters, Home office or studio with separation. Just add a privacy door and the space becomes independent while still connected when desired, the layout is already in place. The backyard is ready for enjoyment and personalization: a newly poured concrete patio offers the perfect space for grilling, dining, and gatherings. The remaining yard area is a blank canvas ready for sod, turf, fire pit, garden beds, or play areas. A new storage shed adds valuable extra space for tools, bikes, or gear, and the covered carport provides everyday convenience. Located just minutes from Highway 36, I-25, the Westminster Station Light Rail, parks, dining, and shopping, commuting to Denver, Boulder, or the foothills is quick and easy. Come and take a look!
Listing Office: 8z Real Estate 
Essential Information
- MLS® #6814720
- Price$465,000
- Bedrooms4
- Bathrooms2.00
- Full Baths1
- Square Footage1,600
- Acres0.14
- Year Built1956
- TypeResidential
- Sub-TypeSingle Family Residence
- StatusActive
Community Information
- Address7000 Avrum Drive
- SubdivisionPerl Mack Manor
- CityDenver
- CountyAdams
- StateCO
- Zip Code80221
Amenities
- Parking Spaces1
Interior
- HeatingForced Air
- CoolingCentral Air
- StoriesOne
Appliances
Dishwasher, Refrigerator, Self Cleaning Oven
Exterior
- WindowsDouble Pane Windows
- RoofComposition
School Information
- DistrictWestminster Public Schools
- ElementaryF.M. Day
- MiddleShaw Heights
- HighWestminster
Additional Information
- Date ListedAugust 22nd, 2025
- ZoningR-1-C
Listing Details
 8z Real Estate
8z Real Estate
 Terms and Conditions: The content relating to real estate for sale in this Web site comes in part from the Internet Data eXchange ("IDX") program of METROLIST, INC., DBA RECOLORADO® Real estate listings held by brokers other than RE/MAX Professionals are marked with the IDX Logo. This information is being provided for the consumers personal, non-commercial use and may not be used for any other purpose. All information subject to change and should be independently verified.
Terms and Conditions: The content relating to real estate for sale in this Web site comes in part from the Internet Data eXchange ("IDX") program of METROLIST, INC., DBA RECOLORADO® Real estate listings held by brokers other than RE/MAX Professionals are marked with the IDX Logo. This information is being provided for the consumers personal, non-commercial use and may not be used for any other purpose. All information subject to change and should be independently verified.
Copyright 2026 METROLIST, INC., DBA RECOLORADO® -- All Rights Reserved 6455 S. Yosemite St., Suite 500 Greenwood Village, CO 80111 USA
Listing information last updated on January 1st, 2026 at 1:48am MST.

