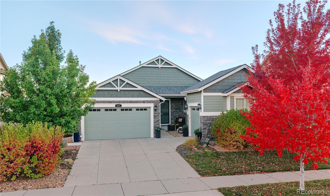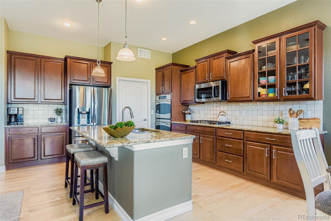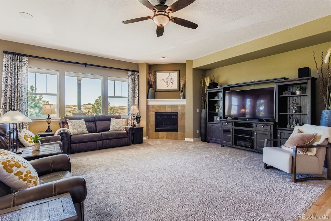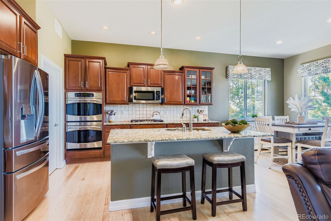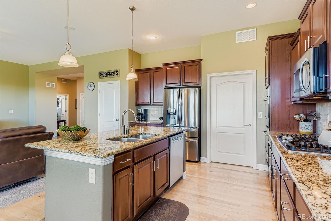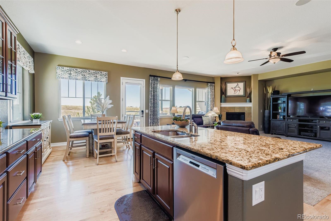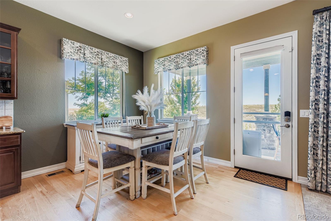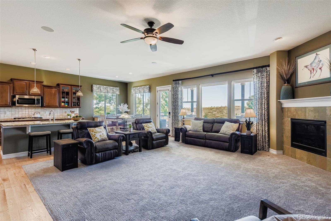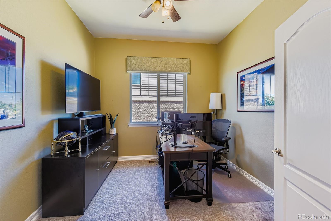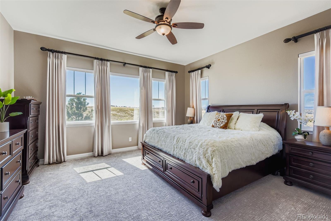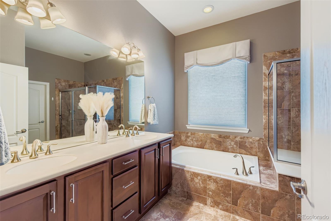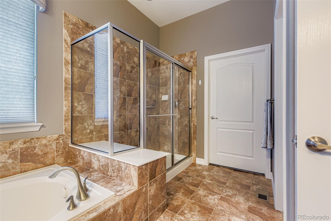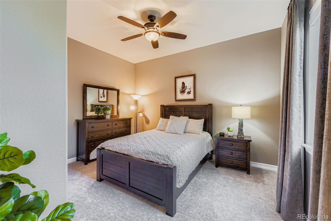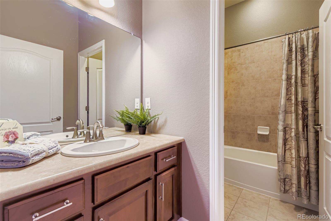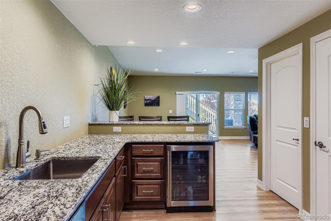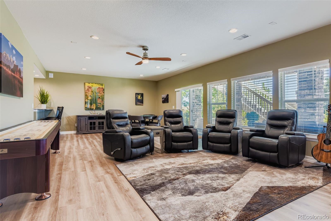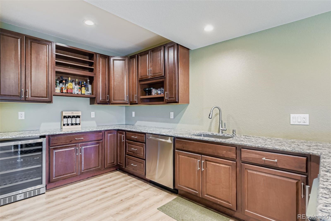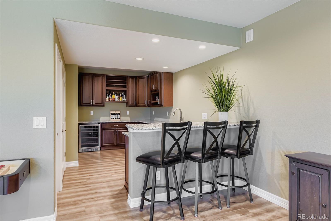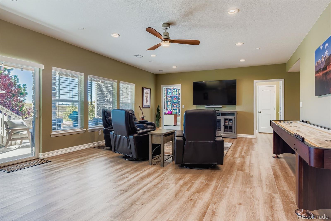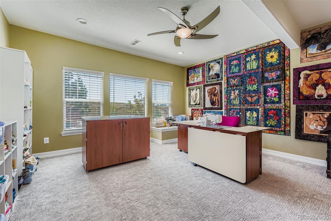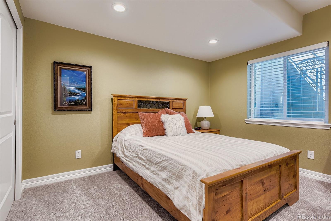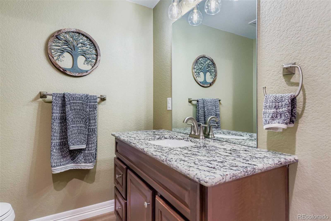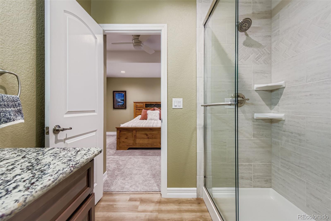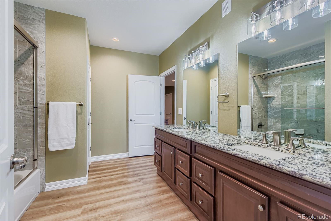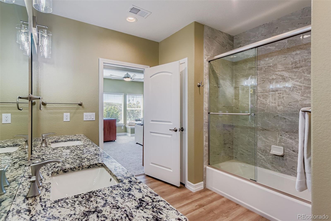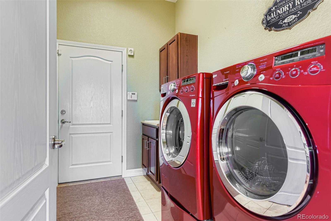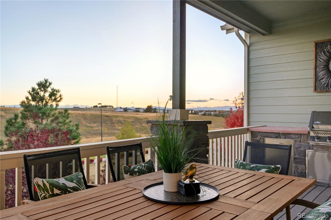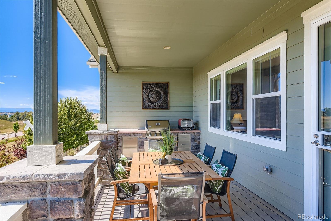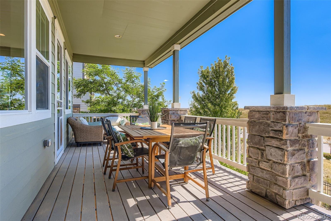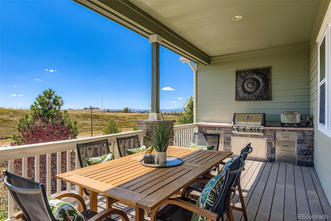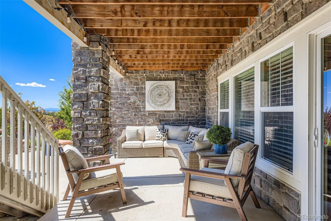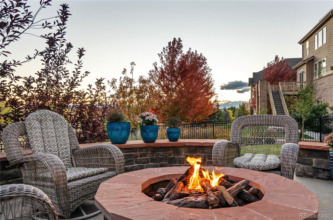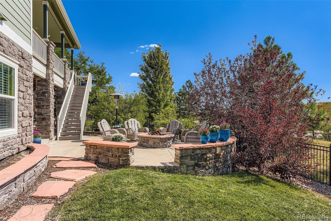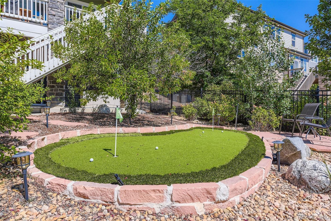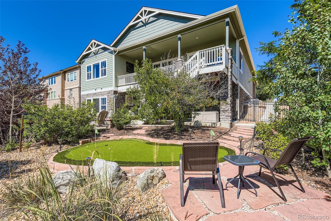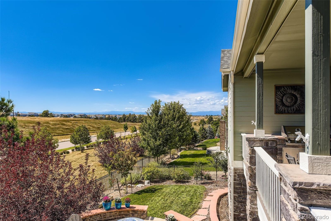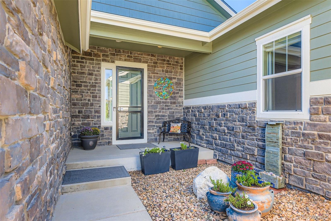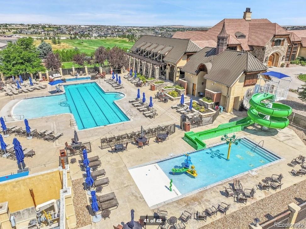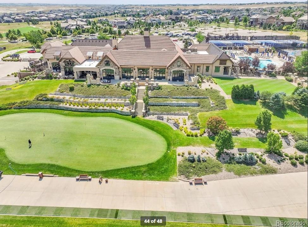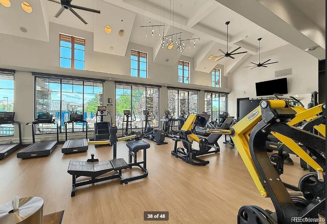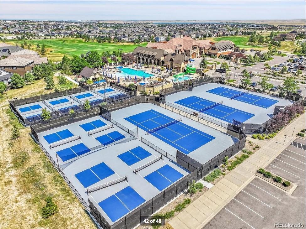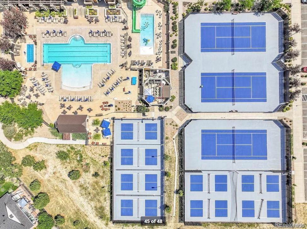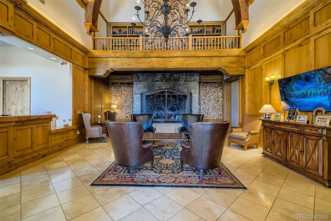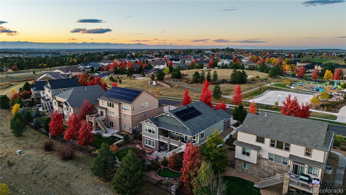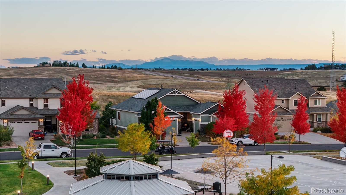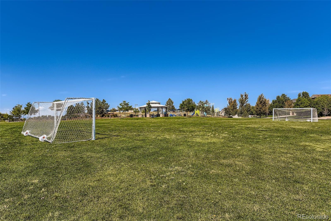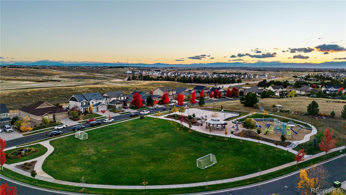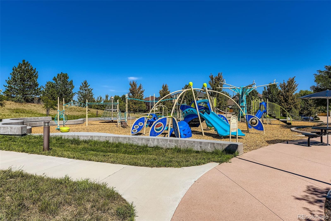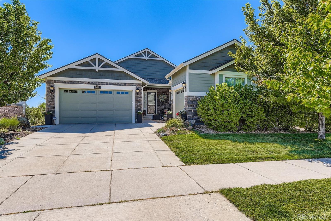Find us on...
Dashboard
- 5 Beds
- 4 Baths
- 3,679 Sqft
- .22 Acres
New Search X
8265 S Country Club Parkway
*****Seller is ready to move to FL!! Bring your offer!!***** *****ASK ABOUT 2%/1% INTEREST RATE BUY DOWN WITH THREE POINT MORTGAGE***** Welcome to an exceptional residence in the sought-after Blackstone Country Club community with separate living quarters in the beautifully finished walk-out basement, designed to blend classic elegance with functionality. This spectacular home offers an open floor plan with a chef’s kitchen featuring a large island, granite countertops, custom high-end cabinetry, and a walk-in pantry for organized storage. The primary suite provides a quiet retreat with a spacious bedroom, a spa-inspired bath offering double vanities, a large shower, soaking tub, and a huge walk-in closet. A versatile main-level room serves equally well as a private office or an additional bedroom. Professionally designed walk-out basement offers two spacious bedrooms, two full bathrooms and an exceptional entertainment space with a well equipped kitchen with granite countertops, stainless steel appliances and new custom cabinets. Enjoy Colorado outdoors on your covered patio with incredible Mount Evans & Pike's Peak mountain views & a built-in grill with kitchenette overlooking a low-maintenance yard with smart irrigation, putting green for all golf fans and a natural gas fire pit - ideal for relaxed evenings and simple upkeep. There are so many amazing upgrades including a new roof, ample storage, new water heater, new lawn, whole house smart features controlled from your phone, a 3-car garage and much more. Enjoy the Blackstone Country Club amenities like golf, pickle ball, tennis, pools, fitness center, dining and a full social calendar of events. Reach out and schedule a showing to see your future home where timeless finishes and an intuitive layout make this home exceptionally functional and truly beautiful.
Listing Office: HomeSmart Realty 
Essential Information
- MLS® #6817238
- Price$849,000
- Bedrooms5
- Bathrooms4.00
- Full Baths4
- Square Footage3,679
- Acres0.22
- Year Built2012
- TypeResidential
- Sub-TypeSingle Family Residence
- StyleContemporary
- StatusActive
Community Information
- Address8265 S Country Club Parkway
- SubdivisionBlackstone Country Club
- CityAurora
- CountyArapahoe
- StateCO
- Zip Code80016
Amenities
- Parking Spaces3
- # of Garages3
- ViewMountain(s)
Amenities
Clubhouse, Fitness Center, Park, Pool, Tennis Court(s)
Utilities
Cable Available, Electricity Connected, Natural Gas Connected
Parking
Insulated Garage, Smart Garage Door
Interior
- HeatingForced Air
- CoolingCentral Air
- FireplaceYes
- # of Fireplaces1
- FireplacesFamily Room, Gas, Gas Log
- StoriesOne
Interior Features
Corian Counters, Eat-in Kitchen, Five Piece Bath, Granite Counters, Kitchen Island, No Stairs, Open Floorplan, Primary Suite, Walk-In Closet(s), Wired for Data
Appliances
Dishwasher, Microwave, Oven, Range, Range Hood, Refrigerator
Exterior
- RoofComposition
Exterior Features
Fire Pit, Gas Grill, Gas Valve, Lighting, Private Yard, Smart Irrigation, Water Feature
Lot Description
Greenbelt, Landscaped, Level, Open Space, Sprinklers In Front, Sprinklers In Rear
Windows
Double Pane Windows, Window Coverings
School Information
- DistrictCherry Creek 5
- ElementaryPine Ridge
- MiddleFox Ridge
- HighCherokee Trail
Additional Information
- Date ListedSeptember 12th, 2025
Listing Details
 HomeSmart Realty
HomeSmart Realty
 Terms and Conditions: The content relating to real estate for sale in this Web site comes in part from the Internet Data eXchange ("IDX") program of METROLIST, INC., DBA RECOLORADO® Real estate listings held by brokers other than RE/MAX Professionals are marked with the IDX Logo. This information is being provided for the consumers personal, non-commercial use and may not be used for any other purpose. All information subject to change and should be independently verified.
Terms and Conditions: The content relating to real estate for sale in this Web site comes in part from the Internet Data eXchange ("IDX") program of METROLIST, INC., DBA RECOLORADO® Real estate listings held by brokers other than RE/MAX Professionals are marked with the IDX Logo. This information is being provided for the consumers personal, non-commercial use and may not be used for any other purpose. All information subject to change and should be independently verified.
Copyright 2025 METROLIST, INC., DBA RECOLORADO® -- All Rights Reserved 6455 S. Yosemite St., Suite 500 Greenwood Village, CO 80111 USA
Listing information last updated on December 31st, 2025 at 7:48pm MST.

