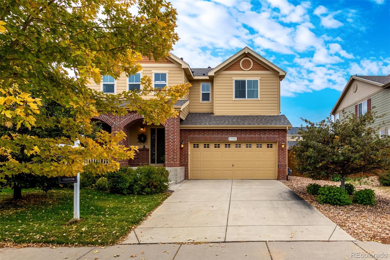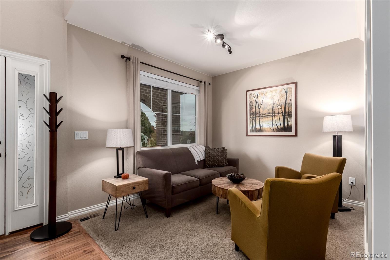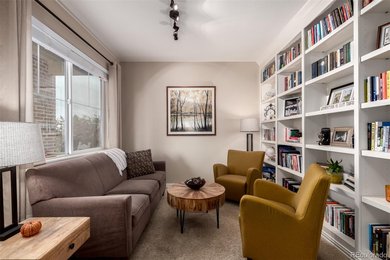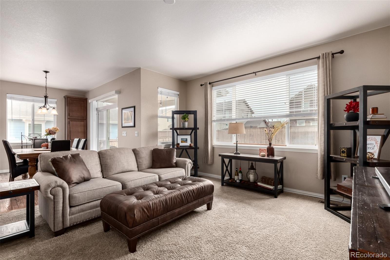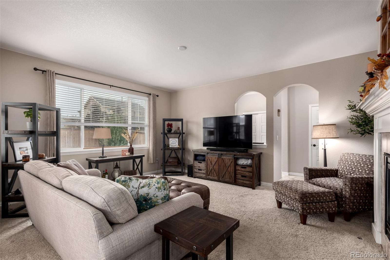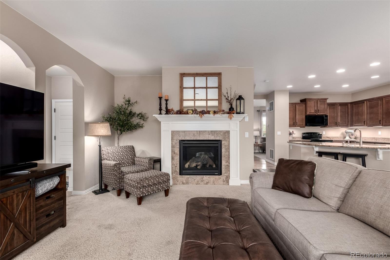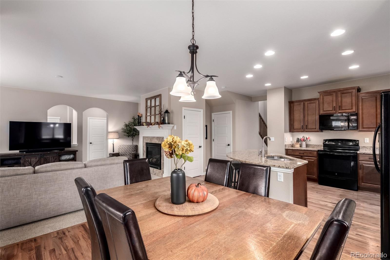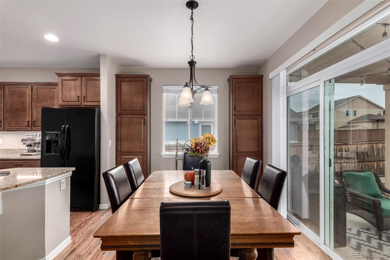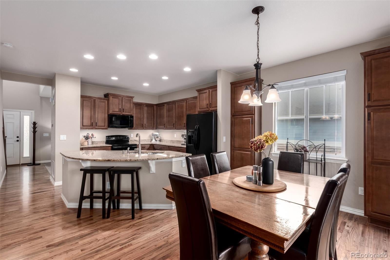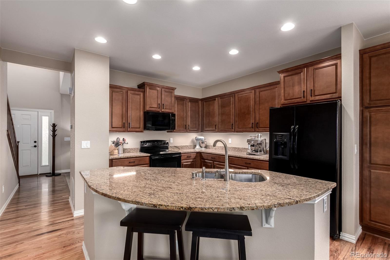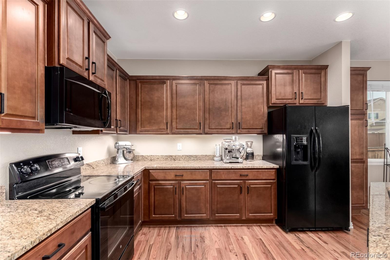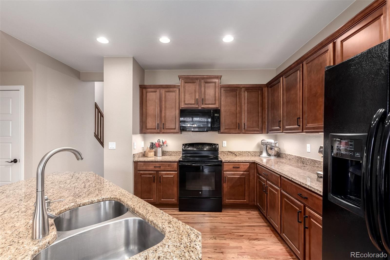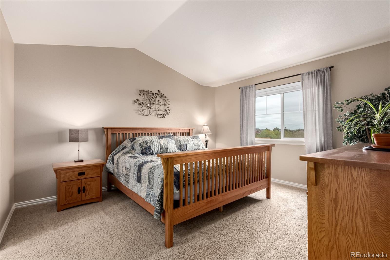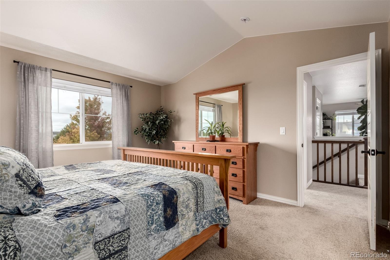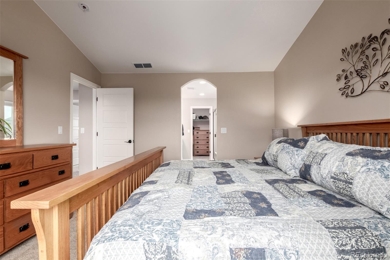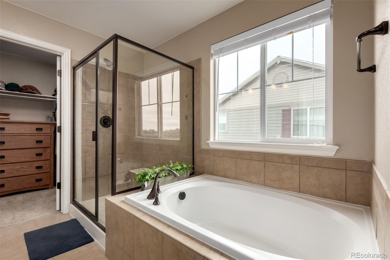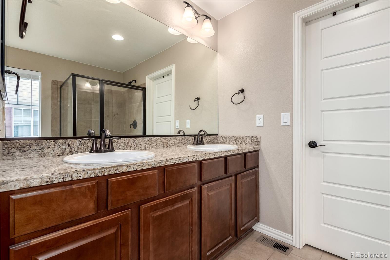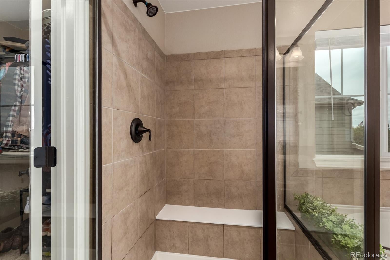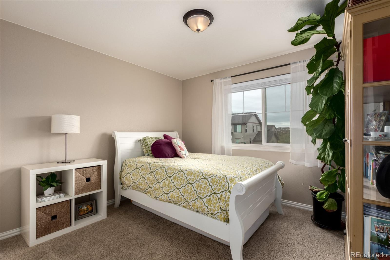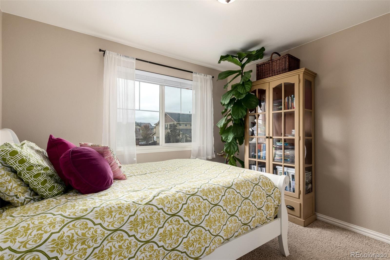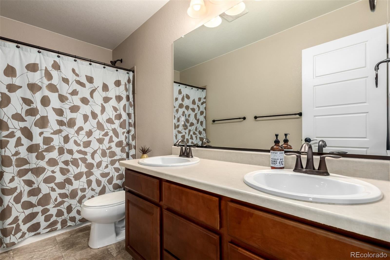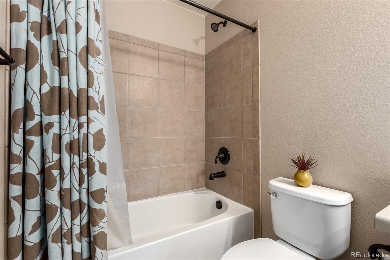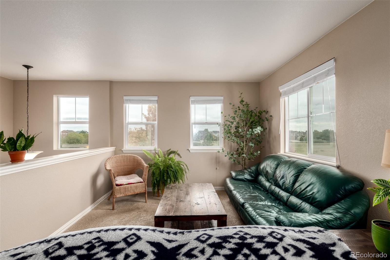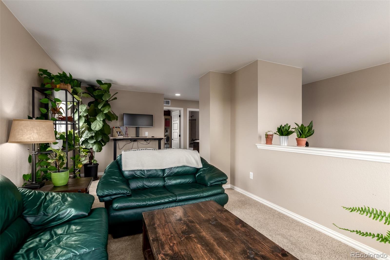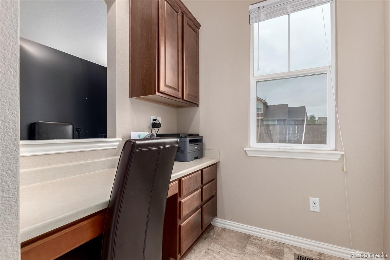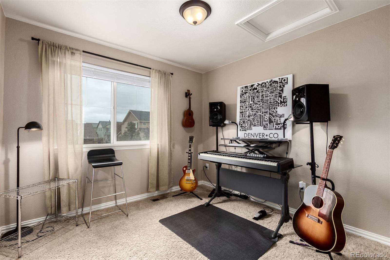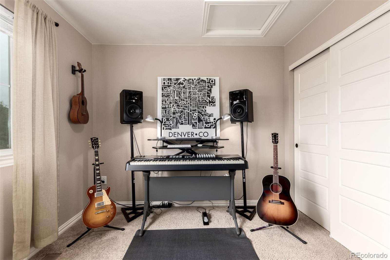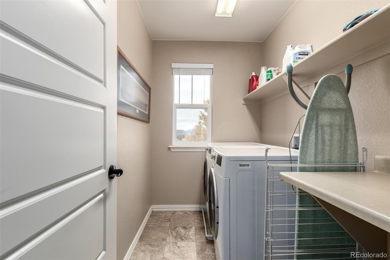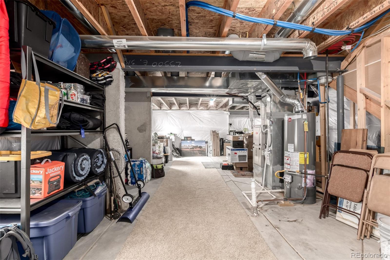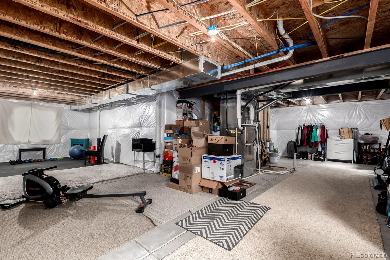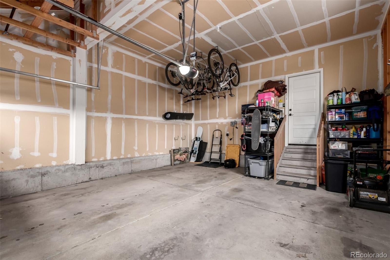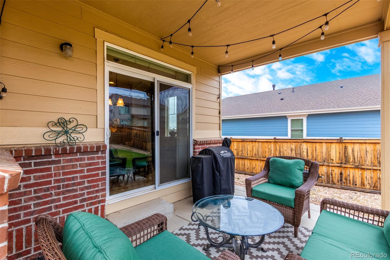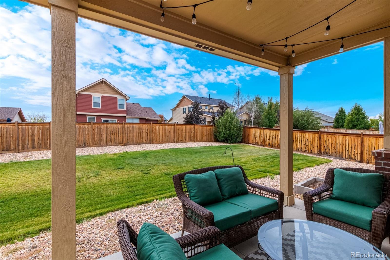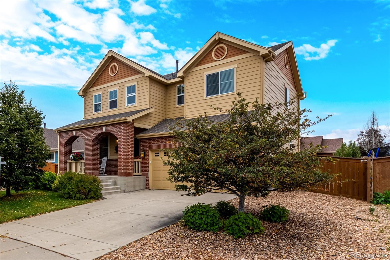Find us on...
Dashboard
- 3 Beds
- 3 Baths
- 2,025 Sqft
- .17 Acres
New Search X
25500 E 3rd Avenue
This is one of the best deals in all of Traditions! You will love this updated and well maintained 2 story that sits right on the community park! Enjoy your coffee on the covered front porch looks right out over the park, for those relaxing mornings. The main level has both a private living room area and a separate family room plus a large open concept kitchen and dining room. Just off the family room is an area that can be used as an office. Upstairs you have 3 large bedrooms including the spacious primary suite and a large bonus loft to be used however you see fit! The basement is large and unfinished, a blank canvas! Use it as storage or finish it out to bring this home to almost 3,000 sq ft of finished space! The backyard is fully fenced and ready for your private use! Brand new roof installed and updated exterior paint so you can have piece of mind. The community clubhouse, pool, and playground are only three spots down the road, allowing for easy access to amenities. Additionally, there is under cabinet lighting in the kitchen, a new roof, and paint touch-up coming soon. This place is ready for your family to make it your own!
Listing Office: Keller Williams DTC 
Essential Information
- MLS® #6817792
- Price$565,000
- Bedrooms3
- Bathrooms3.00
- Full Baths2
- Half Baths1
- Square Footage2,025
- Acres0.17
- Year Built2013
- TypeResidential
- Sub-TypeSingle Family Residence
- StyleTraditional
- StatusPending
Community Information
- Address25500 E 3rd Avenue
- SubdivisionTraditions
- CityAurora
- CountyArapahoe
- StateCO
- Zip Code80018
Amenities
- AmenitiesClubhouse, Playground, Pool
- Parking Spaces2
- ParkingConcrete
- # of Garages2
Utilities
Cable Available, Electricity Connected, Natural Gas Connected
Interior
- HeatingForced Air
- CoolingCentral Air
- FireplaceYes
- # of Fireplaces1
- FireplacesFamily Room, Gas, Insert
- StoriesTwo
Interior Features
Built-in Features, Eat-in Kitchen, Five Piece Bath, Granite Counters, High Speed Internet, Kitchen Island, Pantry, Primary Suite, Radon Mitigation System, Vaulted Ceiling(s), Walk-In Closet(s)
Appliances
Dishwasher, Disposal, Microwave, Oven, Range, Refrigerator
Exterior
- WindowsDouble Pane Windows
- RoofComposition
Exterior Features
Private Yard, Smart Irrigation
Lot Description
Irrigated, Landscaped, Level, Master Planned, Open Space, Sprinklers In Front, Sprinklers In Rear
School Information
- DistrictAdams-Arapahoe 28J
- ElementaryVista Peak
- MiddleVista Peak
- HighVista Peak
Additional Information
- Date ListedOctober 3rd, 2025
Listing Details
 Keller Williams DTC
Keller Williams DTC
 Terms and Conditions: The content relating to real estate for sale in this Web site comes in part from the Internet Data eXchange ("IDX") program of METROLIST, INC., DBA RECOLORADO® Real estate listings held by brokers other than RE/MAX Professionals are marked with the IDX Logo. This information is being provided for the consumers personal, non-commercial use and may not be used for any other purpose. All information subject to change and should be independently verified.
Terms and Conditions: The content relating to real estate for sale in this Web site comes in part from the Internet Data eXchange ("IDX") program of METROLIST, INC., DBA RECOLORADO® Real estate listings held by brokers other than RE/MAX Professionals are marked with the IDX Logo. This information is being provided for the consumers personal, non-commercial use and may not be used for any other purpose. All information subject to change and should be independently verified.
Copyright 2025 METROLIST, INC., DBA RECOLORADO® -- All Rights Reserved 6455 S. Yosemite St., Suite 500 Greenwood Village, CO 80111 USA
Listing information last updated on December 17th, 2025 at 9:34pm MST.

